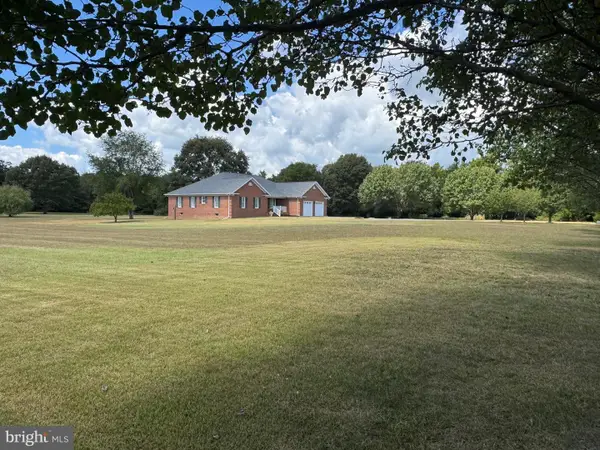104 Hobbs St, Greensboro, MD 21639
Local realty services provided by:ERA OakCrest Realty, Inc.
104 Hobbs St,Greensboro, MD 21639
$265,000
- 3 Beds
- 1 Baths
- - sq. ft.
- Single family
- Sold
Listed by:brett schrader
Office:taylor properties
MLS#:MDCM2006042
Source:BRIGHTMLS
Sorry, we are unable to map this address
Price summary
- Price:$265,000
About this home
Fully Remodeled 3-Bedroom Home – Modern Comfort Meets Timeless Charm
Welcome to 104 Hobbs St, where quality craftsmanship and stylish upgrades define this beautifully updated 3-bedroom, 1-bath home with 1,248 square feet of living space. Completely renovated from the studs, this home offers peace of mind with all-new electrical, plumbing systems, HVAC, roof & siding plus a fresh modern design throughout.
Step inside to an inviting open layout featuring luxury vinyl plank (LVP) flooring, neutral tones, and abundant natural light. The kitchen is a showstopper with quartz countertops, white shaker cabinetry, stainless steel appliances, large pantry closet and recessed lighting—ideal for both everyday living and entertaining.
The bathroom features a gorgeous tiled shower, double-sink vanity, and stylish finishes. All three bedrooms are spacious and comfortable, including a large walk-in closet for added storage.
Enjoy the outdoors with a large backyard, perfect for gatherings, play, or relaxation. Fresh sod grass adds vibrant curb appeal and easy maintenance. A dedicated laundry room with built-in cabinetry and sink adds everyday convenience.
Move-in ready with quality upgrades throughout—this is the turnkey home you've been waiting for. Schedule your showing today!
Contact an agent
Home facts
- Year built:2024
- Listing ID #:MDCM2006042
- Added:73 day(s) ago
- Updated:October 03, 2025 at 06:03 AM
Rooms and interior
- Bedrooms:3
- Total bathrooms:1
- Full bathrooms:1
Heating and cooling
- Cooling:Central A/C
- Heating:Electric, Heat Pump - Electric BackUp
Structure and exterior
- Roof:Architectural Shingle
- Year built:2024
Utilities
- Water:Public
- Sewer:Public Sewer
Finances and disclosures
- Price:$265,000
- Tax amount:$251 (2024)
New listings near 104 Hobbs St
- New
 $229,000Active3 beds 1 baths720 sq. ft.
$229,000Active3 beds 1 baths720 sq. ft.12680 Greensboro Rd, GREENSBORO, MD 21639
MLS# MDCM2006364Listed by: COLDWELL BANKER CHESAPEAKE REAL ESTATE COMPANY - Coming Soon
 $797,500Coming Soon3 beds 2 baths
$797,500Coming Soon3 beds 2 baths12618 Knife Box Rd, GREENSBORO, MD 21639
MLS# MDCM2006358Listed by: BENSON & MANGOLD, LLC.  $277,990Active3 beds 2 baths1,182 sq. ft.
$277,990Active3 beds 2 baths1,182 sq. ft.123 Parkland Rd, GREENSBORO, MD 21639
MLS# MDCM2006314Listed by: D.R. HORTON REALTY OF VIRGINIA, LLC $266,990Active2 beds 2 baths1,059 sq. ft.
$266,990Active2 beds 2 baths1,059 sq. ft.120 Parkland Rd, GREENSBORO, MD 21639
MLS# MDCM2006312Listed by: D.R. HORTON REALTY OF VIRGINIA, LLC $265,000Pending3 beds 2 baths1,204 sq. ft.
$265,000Pending3 beds 2 baths1,204 sq. ft.104 Roe St, GREENSBORO, MD 21639
MLS# MDCM2006302Listed by: LONG & FOSTER REAL ESTATE, INC. $469,900Active3 beds 3 baths1,816 sq. ft.
$469,900Active3 beds 3 baths1,816 sq. ft.320 N Main St, GREENSBORO, MD 21639
MLS# MDCM2006284Listed by: CLARK & CO REALTY, LLC $227,900Pending3 beds 2 baths1,565 sq. ft.
$227,900Pending3 beds 2 baths1,565 sq. ft.206 Academy St, GREENSBORO, MD 21639
MLS# MDCM2006280Listed by: THE PARKER GROUP $254,900Pending3 beds 2 baths1,200 sq. ft.
$254,900Pending3 beds 2 baths1,200 sq. ft.113 Boyce Mill, GREENSBORO, MD 21639
MLS# MDCM2006088Listed by: BENSON & MANGOLD, LLC. $325,000Active3 beds 3 baths1,364 sq. ft.
$325,000Active3 beds 3 baths1,364 sq. ft.406 Wood Duck Dr, GREENSBORO, MD 21639
MLS# MDCM2006016Listed by: RE/MAX ONE $250,000Pending3 beds 1 baths1,120 sq. ft.
$250,000Pending3 beds 1 baths1,120 sq. ft.508 W Sunset Ave, GREENSBORO, MD 21639
MLS# MDCM2006220Listed by: COLDWELL BANKER REALTY
