1529 Clairidge Rd, Gwynn Oak, MD 21207
Local realty services provided by:ERA OakCrest Realty, Inc.
1529 Clairidge Rd,Gwynn Oak, MD 21207
$289,000
- 3 Beds
- 2 Baths
- 1,692 sq. ft.
- Townhouse
- Pending
Listed by: kewal k dua
Office: american homes realty group
MLS#:MDBC2146082
Source:BRIGHTMLS
Price summary
- Price:$289,000
- Price per sq. ft.:$170.8
About this home
WELCOME TO THIS IMMACULATE 3- BEDROOM ,2 FULL BATH,TOWNHOSE IN THE DESIRABLE
EDMONDSON HEIGHT COMMUNITY. THIS ISNOT JUST A FRESH COAT OF PAINT-THIS ENTIRE PROPERTY HAS
BEEN METICULOUSLY RENOVATED FROM TOP TO BOTTOM,GIVING YOU A PRACTICALLYNEW HOME WITHOUT THE NEW CONTRUCTION PRICE TAG. UNPARALLELED NEW HOME FEATURES;
EVERYTHING IS DONE BUYER CAN ENJOY TOTAL PEACE OF MIND AND LUXURY WITH THESE BRAND NEW UPGRADES, NEW ROOF INSTALLED FOR IMMEDIATE ,LONG TERM PROTECTION,NEW ENERGY EFFCIENT WINDOWS AND DOORS THROUGOUT.,NEW HVAC SYSTEM FOR EFFCIENT COMFORTABLE YEAR ROUND CLIMATE CONTROL,NEW KITCHEN WITH NEW GRANITE COUNTER TOP,NEW ALL STAINLESS STEEL APPLIANCES,NEW WASHER AND DRYER ,NEW FLOORINGTHROUGHOUT THE HOUSE,UPDATED BATH ROOMS, FRESHLY PAINTED,FINISH BASEMENT OFFER FLEXIBLE ROOM FOR A HOME GYM ,OFFICEOR ENTERTAIINMENT AREA ,YOU ARE IN A PRIME ,CONVENIENT LOCATION,MINUTES FROM MAJOR COMMUTE ROUTES LIKE I -70
I-695 AND RT -40 AND SHOPPING CENTER MUST SEE .THIS PROPERTY WAS VIRTUALLY STAGED WITH FURNITURE.NO FURNISNGS WILL BE SOLD WITH THIS HOME.
Contact an agent
Home facts
- Year built:1957
- Listing ID #:MDBC2146082
- Added:47 day(s) ago
- Updated:January 01, 2026 at 08:58 AM
Rooms and interior
- Bedrooms:3
- Total bathrooms:2
- Full bathrooms:2
- Living area:1,692 sq. ft.
Heating and cooling
- Cooling:Central A/C
- Heating:Central, Natural Gas
Structure and exterior
- Year built:1957
- Building area:1,692 sq. ft.
- Lot area:0.04 Acres
Schools
- High school:WOODLAWN HIGH CENTER FOR PRE-ENG. RES.
- Middle school:SOUTHWEST ACADEMY
- Elementary school:EDMONDSON HEIGHTS
Utilities
- Water:Public
- Sewer:Public Sewer
Finances and disclosures
- Price:$289,000
- Price per sq. ft.:$170.8
- Tax amount:$4,852 (2025)
New listings near 1529 Clairidge Rd
- New
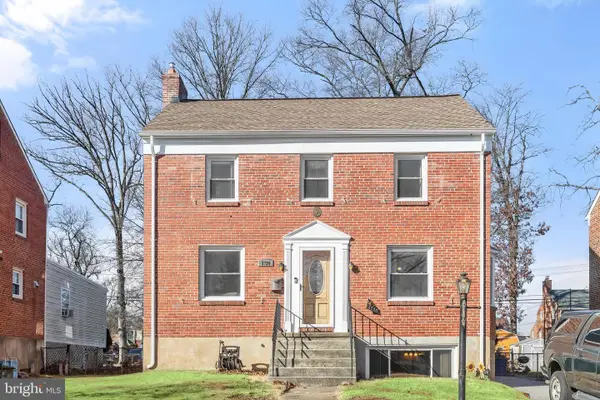 $374,999.99Active2 beds 3 baths2,049 sq. ft.
$374,999.99Active2 beds 3 baths2,049 sq. ft.3730 Oak Ave, BALTIMORE, MD 21207
MLS# MDBC2148332Listed by: NORTHROP REALTY - Open Sat, 1 to 3pmNew
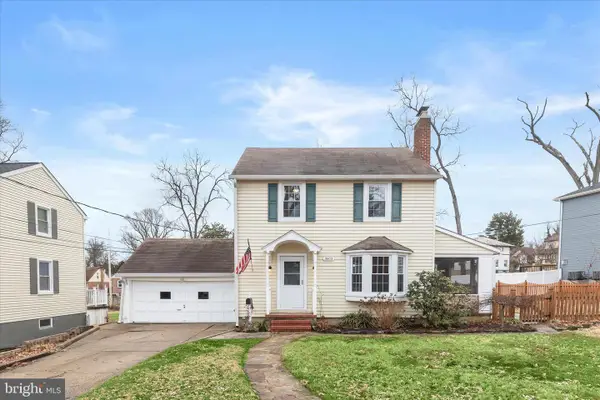 $315,000Active3 beds 2 baths1,350 sq. ft.
$315,000Active3 beds 2 baths1,350 sq. ft.3603 Landbeck Rd, BALTIMORE, MD 21207
MLS# MDBC2148556Listed by: NORTHROP REALTY - New
 $310,000Active5 beds 2 baths1,950 sq. ft.
$310,000Active5 beds 2 baths1,950 sq. ft.5330 Dogwood Rd, WOODLAWN, MD 21207
MLS# MDBC2148954Listed by: SAMSON PROPERTIES - Coming Soon
 $440,000Coming Soon4 beds 4 baths
$440,000Coming Soon4 beds 4 baths2910 Silver Hill Ave, GWYNN OAK, MD 21207
MLS# MDBC2148984Listed by: SAMSON PROPERTIES - New
 $220,000Active2 beds 1 baths979 sq. ft.
$220,000Active2 beds 1 baths979 sq. ft.5948 Baltimore St, BALTIMORE, MD 21207
MLS# MDBC2148962Listed by: CUMMINGS & CO. REALTORS - New
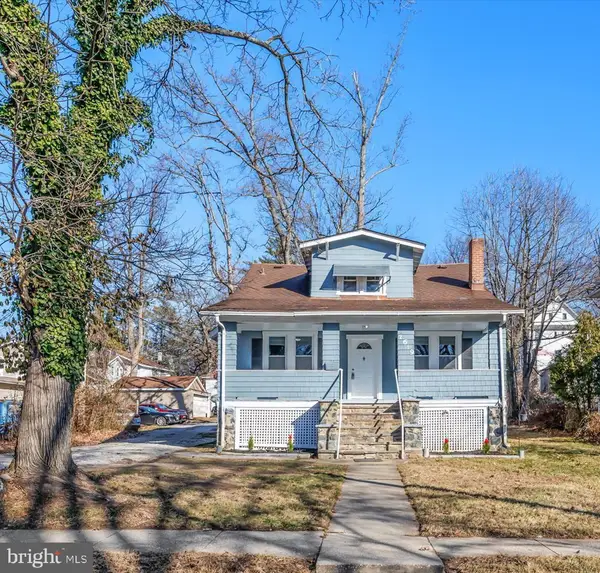 $324,900Active3 beds 2 baths1,616 sq. ft.
$324,900Active3 beds 2 baths1,616 sq. ft.2619 Gwynndale Ave, BALTIMORE, MD 21207
MLS# MDBC2148844Listed by: KELLER WILLIAMS FLAGSHIP - New
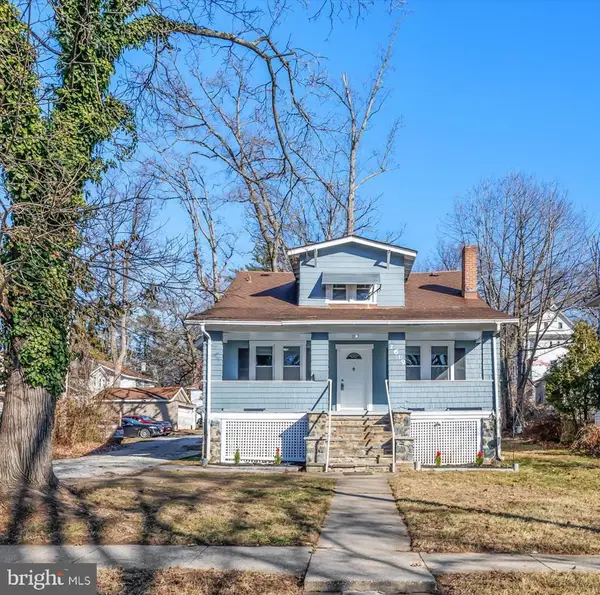 $324,900Active3 beds -- baths1,616 sq. ft.
$324,900Active3 beds -- baths1,616 sq. ft.2619 Gwynndale Ave, BALTIMORE, MD 21207
MLS# MDBC2148854Listed by: KELLER WILLIAMS FLAGSHIP - Coming Soon
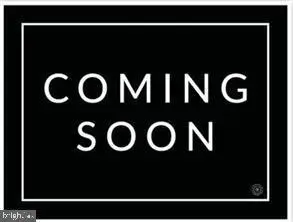 $575,000Coming Soon6 beds 6 baths
$575,000Coming Soon6 beds 6 baths4006 Springdale Ave, BALTIMORE, MD 21207
MLS# MDBA2195906Listed by: WINNING EDGE 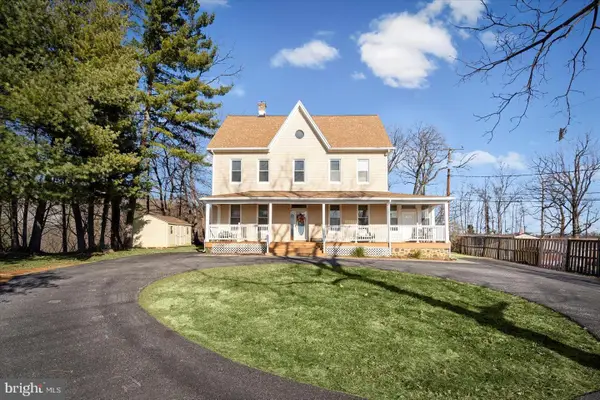 $560,000Pending5 beds 3 baths3,775 sq. ft.
$560,000Pending5 beds 3 baths3,775 sq. ft.6602 Krone Dr, BALTIMORE, MD 21207
MLS# MDBC2148050Listed by: THE KW COLLECTIVE- Coming Soon
 $399,900Coming Soon4 beds 2 baths
$399,900Coming Soon4 beds 2 baths6727-h Windsor Mill Rd, GWYNN OAK, MD 21207
MLS# MDBC2148796Listed by: FATHOM REALTY MD, LLC
