3525 Meadowside Rd, Gwynn Oak, MD 21207
Local realty services provided by:ERA Byrne Realty
3525 Meadowside Rd,Gwynn Oak, MD 21207
$359,000
- 4 Beds
- 3 Baths
- 2,310 sq. ft.
- Single family
- Pending
Listed by: melissa glaude
Office: execuhome realty
MLS#:MDBC2140708
Source:BRIGHTMLS
Price summary
- Price:$359,000
- Price per sq. ft.:$155.41
About this home
Price Improvement! This home is the perfect blend of space, comfort, and convenience in this newly renovated 4-bedroom, 3-bathroom home, tucked away on a quiet, no outlet street, just minutes from shopping, dining, and major commuter routes.
Step inside to a bright, open-concept main level where the living, dining, and kitchen areas flow effortlessly together—ideal for gatherings or quiet evenings at home. The welcoming living room features a cozy fireplace, while the modern kitchen impresses with stainless steel appliances, custom tile backsplash, and direct access to a large fenced backyard—perfect for entertaining or relaxing outdoors. You’ll also enjoy the convenience of a private garage and extra storage space in the shed. Two bedrooms and a full bath complete the main level.
The walk-out lower level offers even more room to spread out, featuring a spacious family/recreation room, a full bathroom, a fourth bedroom, and a flexible bonus room that’s perfect for a home office, gym, or guest suite. One of the additional bedrooms on the lower level also has exit way door.
The upper-level provides a true retreat, complete with a full bath and multiple closets for ample storage. Whether used as a child’s dream space, a private adult retreat, this is a multi-purpose suite that can adapt perfectly to your family’s needs.
Recent updates include a newly replaced sewer line, ensuring peace of mind for years to come.
Come see for yourself how much space, comfort, and value this home has to offer—schedule your private tour today!
Contact an agent
Home facts
- Year built:1948
- Listing ID #:MDBC2140708
- Added:96 day(s) ago
- Updated:January 01, 2026 at 11:42 PM
Rooms and interior
- Bedrooms:4
- Total bathrooms:3
- Full bathrooms:3
- Living area:2,310 sq. ft.
Heating and cooling
- Cooling:Central A/C
- Heating:Forced Air, Natural Gas
Structure and exterior
- Roof:Shingle
- Year built:1948
- Building area:2,310 sq. ft.
- Lot area:0.13 Acres
Utilities
- Water:Public
- Sewer:Public Sewer
Finances and disclosures
- Price:$359,000
- Price per sq. ft.:$155.41
- Tax amount:$2,407 (2024)
New listings near 3525 Meadowside Rd
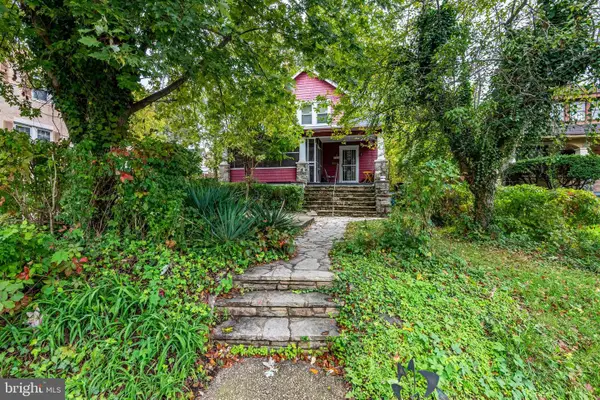 $123,100Pending3 beds 2 baths1,610 sq. ft.
$123,100Pending3 beds 2 baths1,610 sq. ft.5531 Gwynn Oak Ave, BALTIMORE, MD 21207
MLS# MDBA2196390Listed by: COLDWELL BANKER REALTY- New
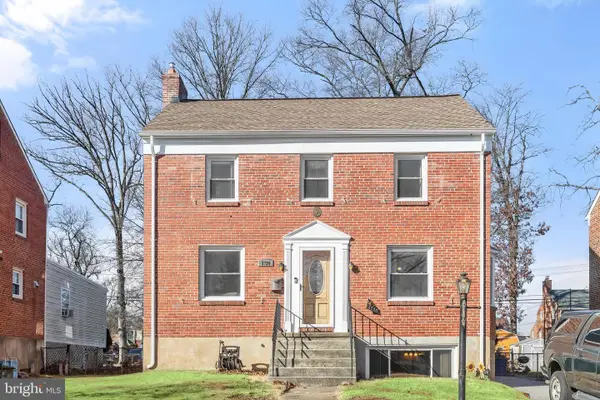 $374,999.99Active2 beds 3 baths2,049 sq. ft.
$374,999.99Active2 beds 3 baths2,049 sq. ft.3730 Oak Ave, BALTIMORE, MD 21207
MLS# MDBC2148332Listed by: NORTHROP REALTY - Open Sat, 1 to 3pmNew
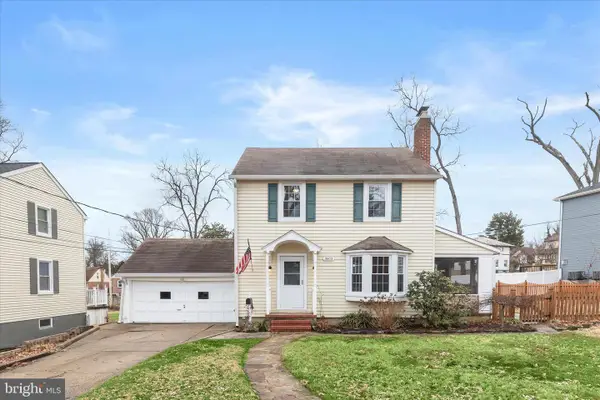 $315,000Active3 beds 2 baths1,350 sq. ft.
$315,000Active3 beds 2 baths1,350 sq. ft.3603 Landbeck Rd, BALTIMORE, MD 21207
MLS# MDBC2148556Listed by: NORTHROP REALTY - New
 $310,000Active5 beds 2 baths1,950 sq. ft.
$310,000Active5 beds 2 baths1,950 sq. ft.5330 Dogwood Rd, WOODLAWN, MD 21207
MLS# MDBC2148954Listed by: SAMSON PROPERTIES - Coming Soon
 $440,000Coming Soon4 beds 4 baths
$440,000Coming Soon4 beds 4 baths2910 Silver Hill Ave, GWYNN OAK, MD 21207
MLS# MDBC2148984Listed by: SAMSON PROPERTIES - New
 $220,000Active2 beds 1 baths979 sq. ft.
$220,000Active2 beds 1 baths979 sq. ft.5948 Baltimore St, BALTIMORE, MD 21207
MLS# MDBC2148962Listed by: CUMMINGS & CO. REALTORS - New
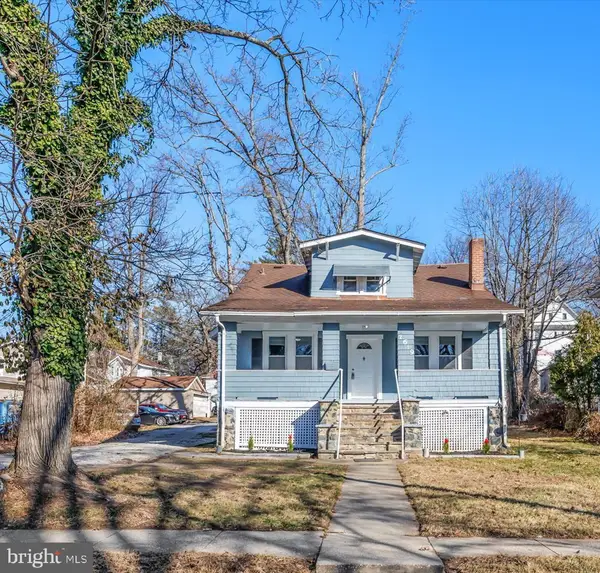 $324,900Active3 beds 2 baths1,616 sq. ft.
$324,900Active3 beds 2 baths1,616 sq. ft.2619 Gwynndale Ave, BALTIMORE, MD 21207
MLS# MDBC2148844Listed by: KELLER WILLIAMS FLAGSHIP - New
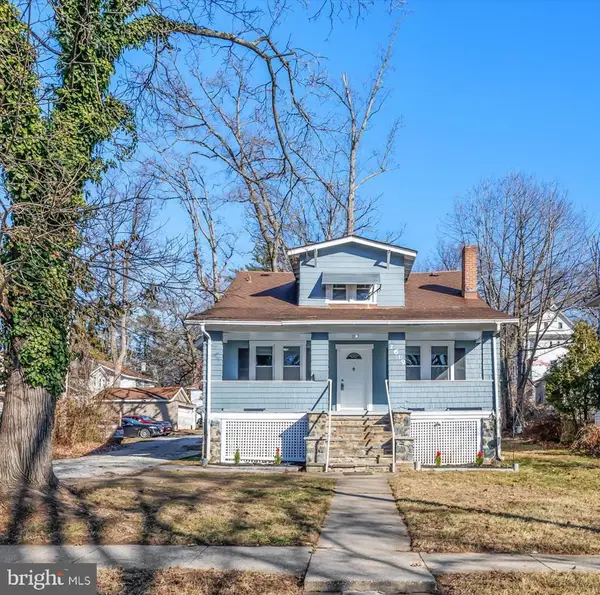 $324,900Active3 beds -- baths1,616 sq. ft.
$324,900Active3 beds -- baths1,616 sq. ft.2619 Gwynndale Ave, BALTIMORE, MD 21207
MLS# MDBC2148854Listed by: KELLER WILLIAMS FLAGSHIP - Coming Soon
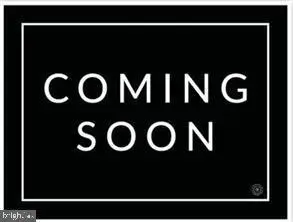 $575,000Coming Soon6 beds 6 baths
$575,000Coming Soon6 beds 6 baths4006 Springdale Ave, BALTIMORE, MD 21207
MLS# MDBA2195906Listed by: WINNING EDGE 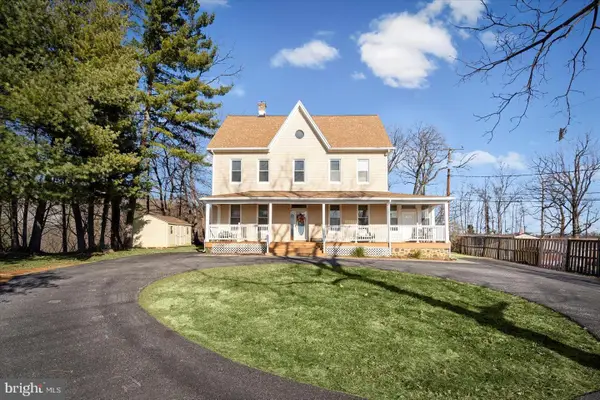 $560,000Pending5 beds 3 baths3,775 sq. ft.
$560,000Pending5 beds 3 baths3,775 sq. ft.6602 Krone Dr, BALTIMORE, MD 21207
MLS# MDBC2148050Listed by: THE KW COLLECTIVE
