5427 Gradin Ave, Gwynn Oak, MD 21207
Local realty services provided by:O'BRIEN REALTY ERA POWERED
5427 Gradin Ave,Gwynn Oak, MD 21207
$355,000
- 5 Beds
- 2 Baths
- 1,950 sq. ft.
- Single family
- Pending
Listed by: sharee' covington
Office: smart realty, llc.
MLS#:MDBC2123840
Source:BRIGHTMLS
Price summary
- Price:$355,000
- Price per sq. ft.:$182.05
About this home
Welcome to this fully renovated 5-bedroom, 2-bathroom detached single family home that offers a perfect mix of timeless charm and contemporary updates. From the moment you walk in, you'll appreciate the thoughtful details. The tray ceilings add character, while recessed lighting provides a warm and inviting atmosphere throughout.
The main level features a beautifully updated kitchen complete with granite countertops, stainless steel appliances, and durable, stylish flooring—ideal for both everyday living and entertaining. Both bathrooms have been completely renovated with modern finishes to create a clean, comfortable feel. Just off the dining room, doubled pane sliding doors lead to a newly constructed back deck—perfect for morning coffee, outdoor dining, or simply enjoying the outdoors in your own private space.
With two bedrooms conveniently located on the main level and three additional bedrooms there’s plenty of space and flexibility for guests, a home office, or growing needs. The fully finished basement receives lots of natural light from its egress window and walk-out doorway leading to the backyard.
This home is situated on a generous lot with a spacious backyard, perfect for relaxing or hosting gatherings. The driveway leads to the backyard with plenty of parking spaces.
This move-in ready home has been thoughtfully updated and is ready for its next chapter. Schedule your tour today!
Contact an agent
Home facts
- Year built:1952
- Listing ID #:MDBC2123840
- Added:260 day(s) ago
- Updated:January 01, 2026 at 08:58 AM
Rooms and interior
- Bedrooms:5
- Total bathrooms:2
- Full bathrooms:2
- Living area:1,950 sq. ft.
Heating and cooling
- Cooling:Central A/C
- Heating:Forced Air, Natural Gas
Structure and exterior
- Roof:Asphalt
- Year built:1952
- Building area:1,950 sq. ft.
- Lot area:0.14 Acres
Utilities
- Water:Public
- Sewer:Public Septic
Finances and disclosures
- Price:$355,000
- Price per sq. ft.:$182.05
- Tax amount:$219,100 (2025)
New listings near 5427 Gradin Ave
- New
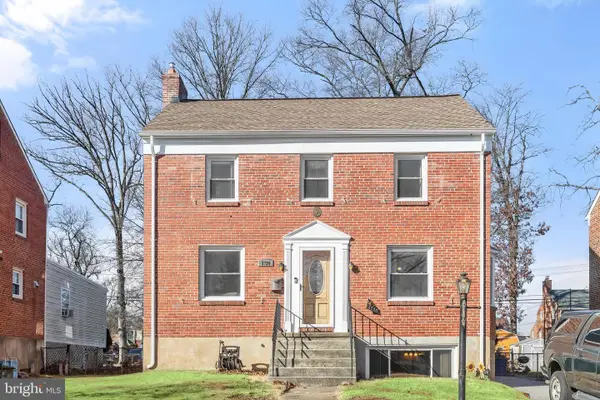 $374,999.99Active2 beds 3 baths2,049 sq. ft.
$374,999.99Active2 beds 3 baths2,049 sq. ft.3730 Oak Ave, BALTIMORE, MD 21207
MLS# MDBC2148332Listed by: NORTHROP REALTY - Open Sat, 1 to 3pmNew
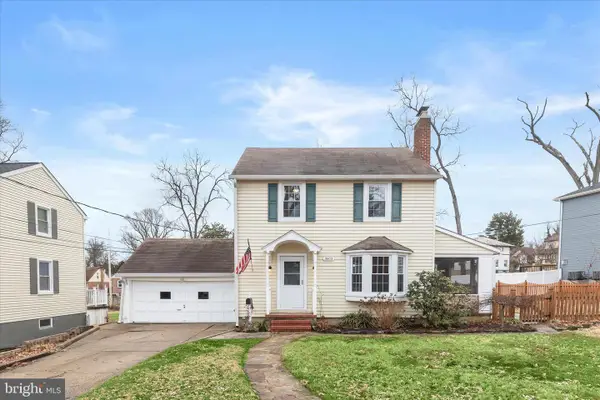 $315,000Active3 beds 2 baths1,350 sq. ft.
$315,000Active3 beds 2 baths1,350 sq. ft.3603 Landbeck Rd, BALTIMORE, MD 21207
MLS# MDBC2148556Listed by: NORTHROP REALTY - New
 $310,000Active5 beds 2 baths1,950 sq. ft.
$310,000Active5 beds 2 baths1,950 sq. ft.5330 Dogwood Rd, WOODLAWN, MD 21207
MLS# MDBC2148954Listed by: SAMSON PROPERTIES - Coming Soon
 $440,000Coming Soon4 beds 4 baths
$440,000Coming Soon4 beds 4 baths2910 Silver Hill Ave, GWYNN OAK, MD 21207
MLS# MDBC2148984Listed by: SAMSON PROPERTIES - New
 $220,000Active2 beds 1 baths979 sq. ft.
$220,000Active2 beds 1 baths979 sq. ft.5948 Baltimore St, BALTIMORE, MD 21207
MLS# MDBC2148962Listed by: CUMMINGS & CO. REALTORS - New
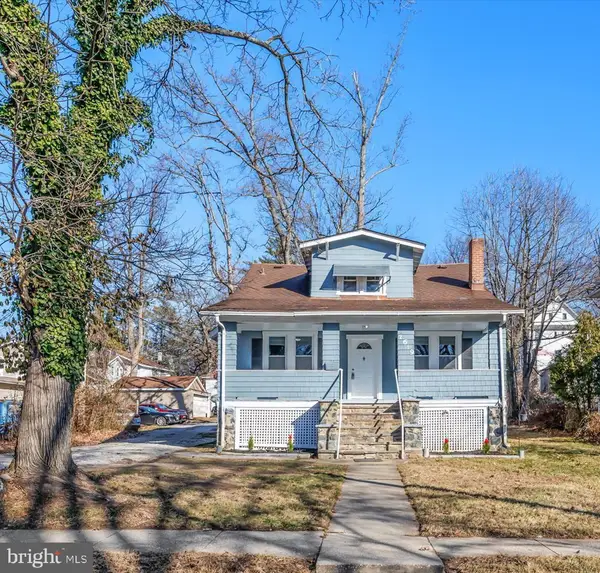 $324,900Active3 beds 2 baths1,616 sq. ft.
$324,900Active3 beds 2 baths1,616 sq. ft.2619 Gwynndale Ave, BALTIMORE, MD 21207
MLS# MDBC2148844Listed by: KELLER WILLIAMS FLAGSHIP - New
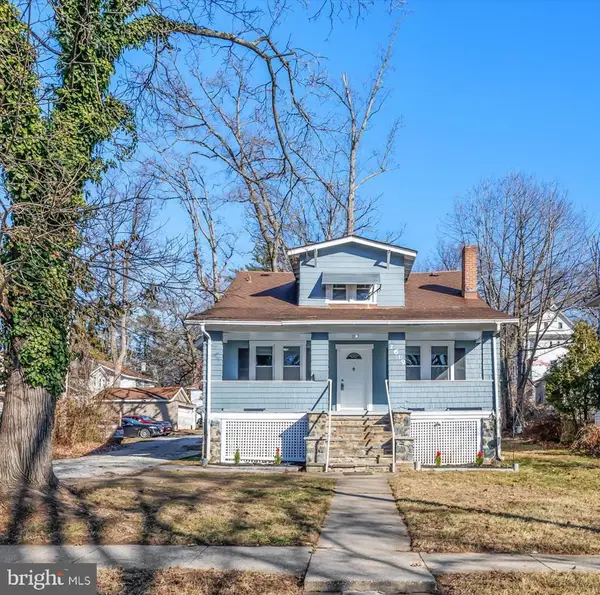 $324,900Active3 beds -- baths1,616 sq. ft.
$324,900Active3 beds -- baths1,616 sq. ft.2619 Gwynndale Ave, BALTIMORE, MD 21207
MLS# MDBC2148854Listed by: KELLER WILLIAMS FLAGSHIP - Coming Soon
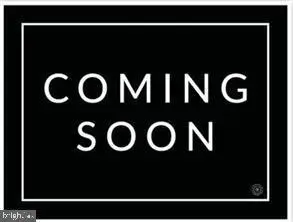 $575,000Coming Soon6 beds 6 baths
$575,000Coming Soon6 beds 6 baths4006 Springdale Ave, BALTIMORE, MD 21207
MLS# MDBA2195906Listed by: WINNING EDGE 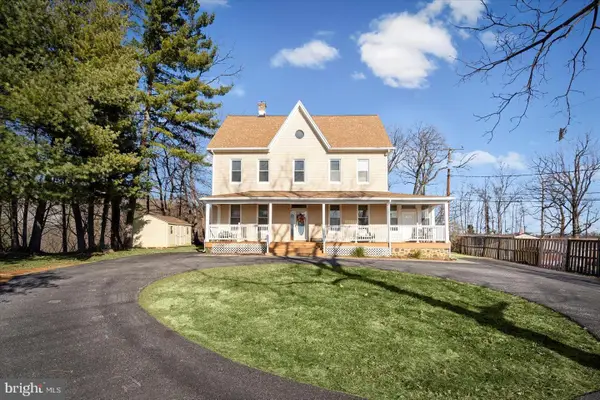 $560,000Pending5 beds 3 baths3,775 sq. ft.
$560,000Pending5 beds 3 baths3,775 sq. ft.6602 Krone Dr, BALTIMORE, MD 21207
MLS# MDBC2148050Listed by: THE KW COLLECTIVE- Coming Soon
 $399,900Coming Soon4 beds 2 baths
$399,900Coming Soon4 beds 2 baths6727-h Windsor Mill Rd, GWYNN OAK, MD 21207
MLS# MDBC2148796Listed by: FATHOM REALTY MD, LLC
