10612 Carter Way, HAGERSTOWN, MD 21742
Local realty services provided by:ERA Cole Realty
10612 Carter Way,HAGERSTOWN, MD 21742
$599,900
- 5 Beds
- 4 Baths
- 2,800 sq. ft.
- Single family
- Active
Listed by:suzanne glocker
Office:the glocker group realty results
MLS#:MDWA2031656
Source:BRIGHTMLS
Price summary
- Price:$599,900
- Price per sq. ft.:$214.25
About this home
NOTHING TO DO BUT MOVE IN AND ENJOY! RENOVATION IN 2023/2024 HAS COVERED IT ALL! THIS BEAUTIFUL HOME SITS ON AN ACRE IN THE RURAL, ESTABLISHED NEIGHBORHOOD OF CREST VALLEY! OFFERING 5 BEDROOMS AND 3.5 BATHS, ALL HARD SURFACE FLOORING, UPDATED KITCHEN WITH WATERFALL GRANITE, WHITE CABINETS AND STAINLESS APPLIANCES. BEAUTIFUL SUNROOM W/SKYLIGHTS AND FULL WINDOWS LETTING THE SUN AND NATURE VIEWS INSIDE. PRIMARY BEDROOM SUITE ON THE MAIN LEVEL AS WELL AS LAUNDRY ROOM, FORMAL LIVING ROOM, DINING ROOM, SUNROOM; 3 BEDROOMS AND 2 BATHS ON THE UPPER LEVEL AND 1 BEDROOM ON THE WALKOUT ABOVE-GRADE LOWER LEVEL W/COZY FAMILY ROOM AND MUDROOM. LOTS OF ROOM TO SPREAD OUT ON THREE LEVELS ... AND THE YARD HAS FENCING, GARDEN, SEASONAL STREAM, ATTRACTIVE LAWN BUILDING, SCREENED IN PORCH AND A PATIO COMPLETE WITH A GAZEBO! TOO MANY FEATURES TO MENTION ... YOU MUST COME AND SEE - YOU WILL WANT IT FOR YOUR OWN! AWESOME COMMUTER LOCATION HANDY TO I70 FOR POINTS EAST AND WEST. GREAT SCHOOLS, CUL-DE-SAC LOCATION WITH NO THROUGH TRAFFIC, THE BEST OF ALL WORLDS!
Contact an agent
Home facts
- Year built:1986
- Listing ID #:MDWA2031656
- Added:1 day(s) ago
- Updated:September 20, 2025 at 04:35 AM
Rooms and interior
- Bedrooms:5
- Total bathrooms:4
- Full bathrooms:3
- Half bathrooms:1
- Living area:2,800 sq. ft.
Heating and cooling
- Cooling:Ceiling Fan(s), Central A/C, Heat Pump(s), Zoned
- Heating:Baseboard - Electric, Electric, Heat Pump(s), Propane - Leased, Zoned
Structure and exterior
- Roof:Architectural Shingle
- Year built:1986
- Building area:2,800 sq. ft.
- Lot area:1.03 Acres
Schools
- High school:SMITHSBURG SR.
- Middle school:SMITHSBURG
- Elementary school:OLD FORGE
Utilities
- Water:Well
- Sewer:On Site Septic
Finances and disclosures
- Price:$599,900
- Price per sq. ft.:$214.25
- Tax amount:$2,957 (2025)
New listings near 10612 Carter Way
- New
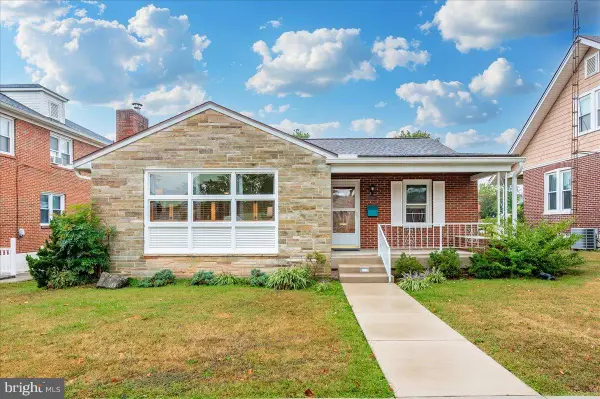 $249,900Active2 beds 2 baths1,246 sq. ft.
$249,900Active2 beds 2 baths1,246 sq. ft.228 Bryan Pl, HAGERSTOWN, MD 21740
MLS# MDWA2031614Listed by: RE/MAX RESULTS - New
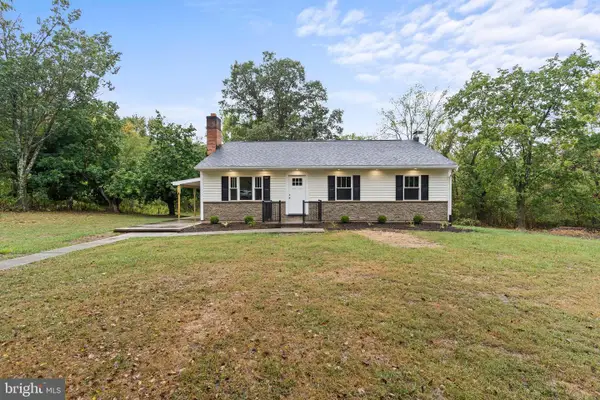 $484,900Active4 beds 1 baths1,344 sq. ft.
$484,900Active4 beds 1 baths1,344 sq. ft.16115 Spade Rd, HAGERSTOWN, MD 21740
MLS# MDWA2031002Listed by: THE GLOCKER GROUP REALTY RESULTS - New
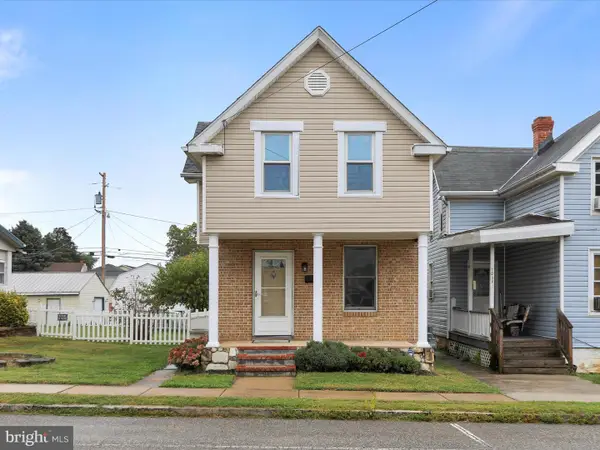 $229,000Active3 beds 2 baths1,238 sq. ft.
$229,000Active3 beds 2 baths1,238 sq. ft.1040 Pope Ave, HAGERSTOWN, MD 21740
MLS# MDWA2031606Listed by: MACKINTOSH , INC. - Coming Soon
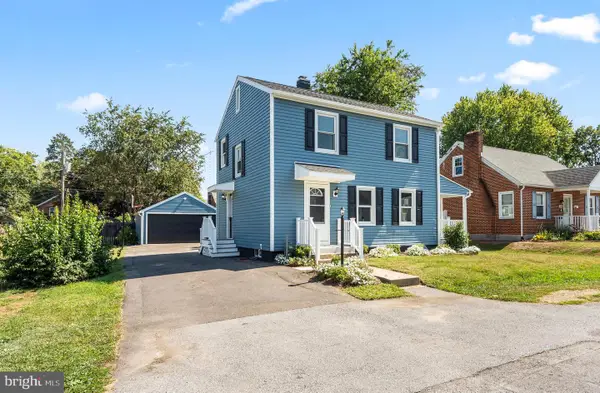 $319,900Coming Soon3 beds 1 baths
$319,900Coming Soon3 beds 1 baths11217 Hollywood Rd, HAGERSTOWN, MD 21740
MLS# MDWA2031648Listed by: THE GLOCKER GROUP REALTY RESULTS - New
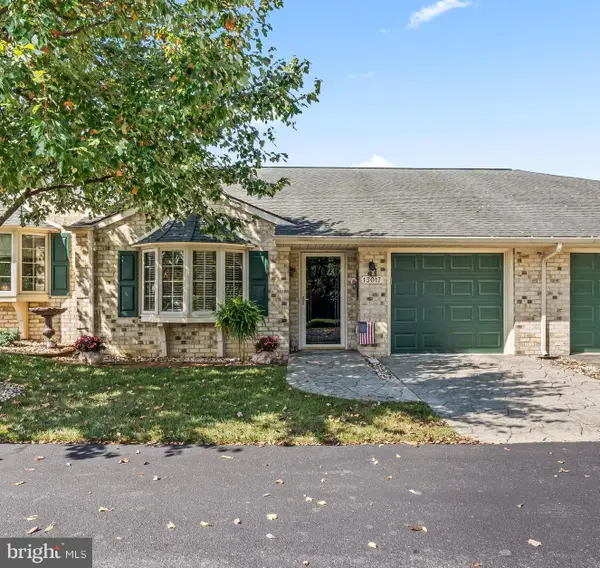 $269,900Active2 beds 2 baths
$269,900Active2 beds 2 baths13017 Little Hayden Cir, HAGERSTOWN, MD 21742
MLS# MDWA2031652Listed by: THE GLOCKER GROUP REALTY RESULTS - Coming Soon
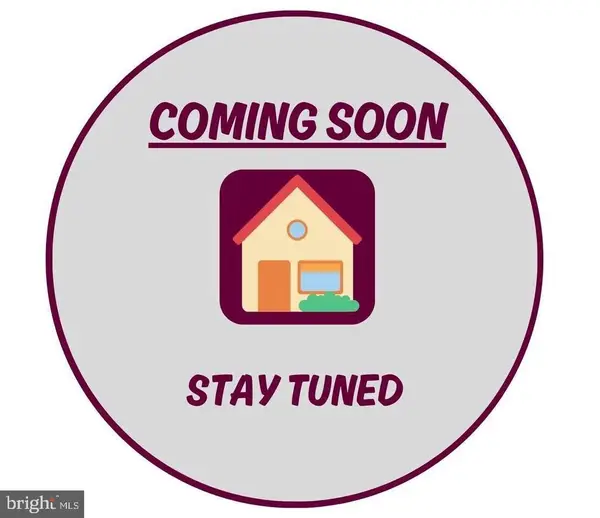 $374,900Coming Soon3 beds 4 baths
$374,900Coming Soon3 beds 4 baths9349 Morning Walk Dr, HAGERSTOWN, MD 21740
MLS# MDWA2031658Listed by: RE/MAX RESULTS - New
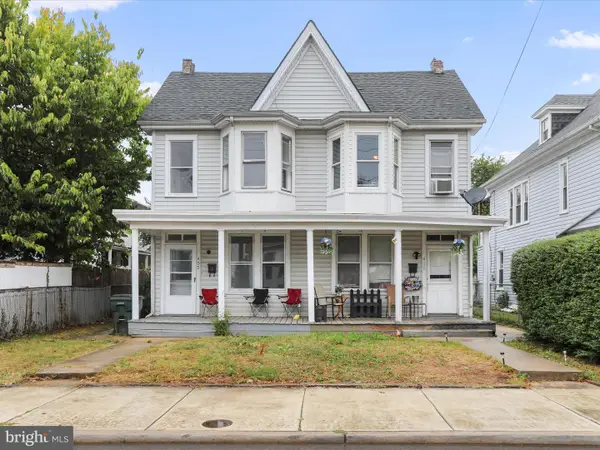 $260,000Active5 beds 2 baths1,260 sq. ft.
$260,000Active5 beds 2 baths1,260 sq. ft.409-411 N Mulberry St, HAGERSTOWN, MD 21740
MLS# MDWA2031668Listed by: EXP REALTY, LLC - New
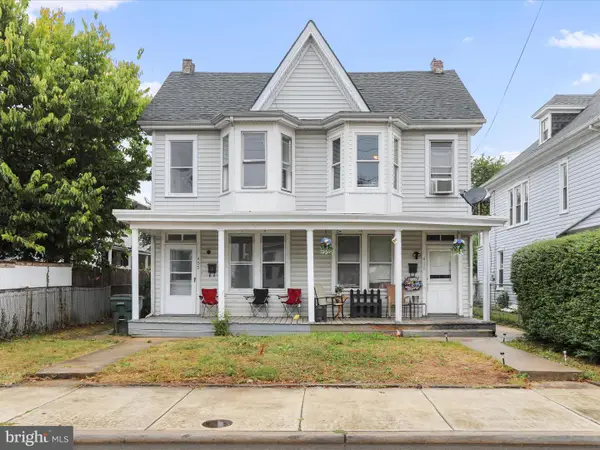 $260,000Active5 beds -- baths1,260 sq. ft.
$260,000Active5 beds -- baths1,260 sq. ft.409-411 N Mulberry St, HAGERSTOWN, MD 21740
MLS# MDWA2031672Listed by: EXP REALTY, LLC - New
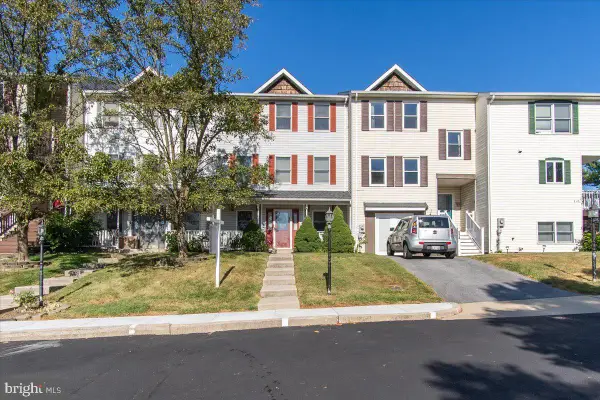 $249,900Active3 beds 2 baths1,609 sq. ft.
$249,900Active3 beds 2 baths1,609 sq. ft.622 Knightsbridge Dr, HAGERSTOWN, MD 21740
MLS# MDWA2031674Listed by: SAMSON PROPERTIES
