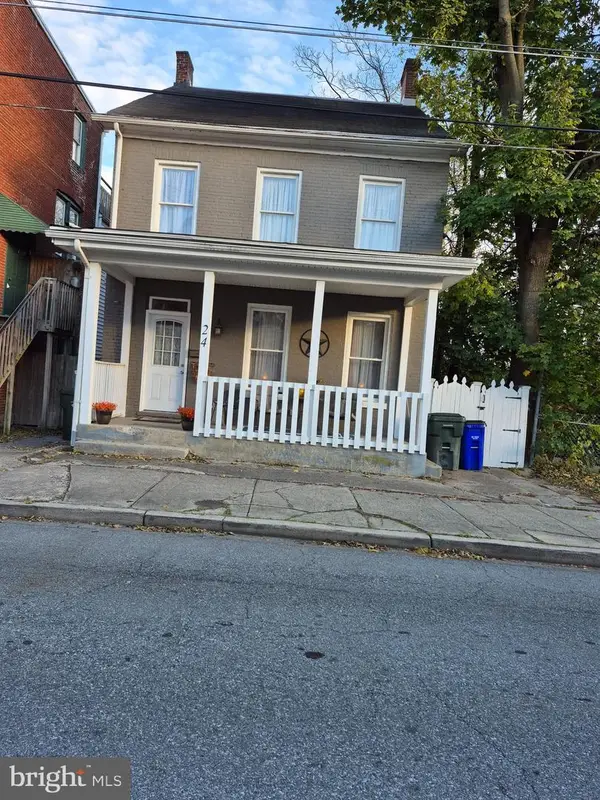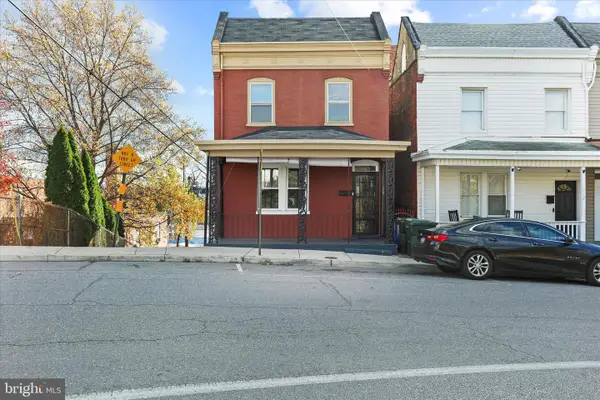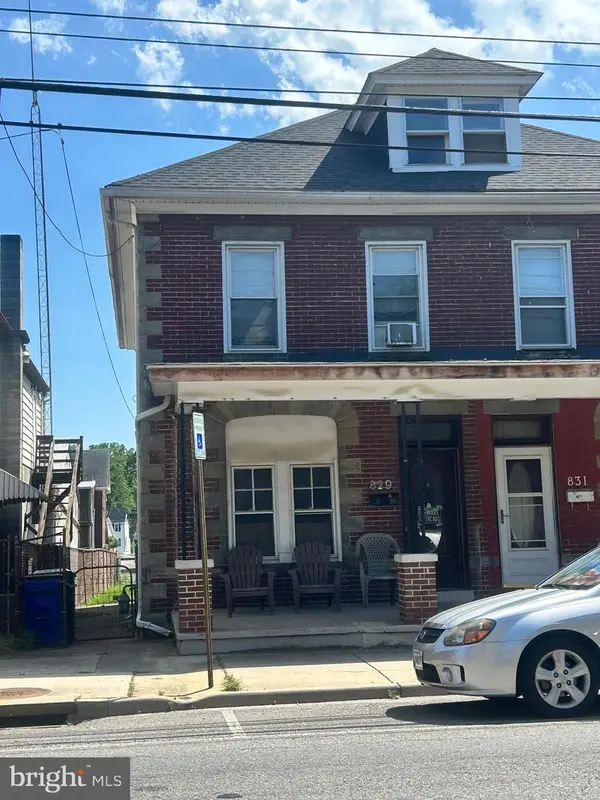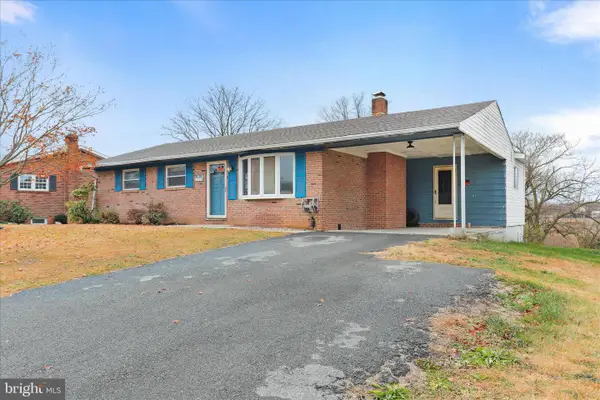11025 Eastwood Dr, Hagerstown, MD 21742
Local realty services provided by:ERA Central Realty Group
Listed by: allen e oberholzer
Office: re/max premier executives
MLS#:MDWA2029172
Source:BRIGHTMLS
Price summary
- Price:$599,000
- Price per sq. ft.:$169.21
About this home
Let RE/MAX Premier Executives introduce you to 11025 Eastwood Dr in beautiful Brightwood Acres East. This one owner home has been lovingly cared for and upgraded along the way. Move in Ready!! Features include 3 large bedrooms, 2.5 baths, Primary Suite with walk in shower, double vanity, huge walk in closet (15x12), Jack and Jill bath services the other 2 bedrooms, Loft would make a great office space, Formal Living and Dining Rooms, Custom Cherry Kitchen with Quartz counters and back splash, Stainless Steel Appliances, Breakfast bar, and room for a Table. Also on the main level is a Den with a Fireplace equipped with gas logs. Laundry is also on the main level. Lower level has a Huge Family room, and Huge Rec Room with Pool Table that is conveying with the home, and tons of storage as well. Now walk out side to the fenced in back yard with heated Swimming Pool and Beautiful hardscaping and Lush landscaping all around. This is a home you don't want to miss!!! No HOA!!! County Only Taxes!!!
Contact an agent
Home facts
- Year built:1989
- Listing ID #:MDWA2029172
- Added:172 day(s) ago
- Updated:November 20, 2025 at 02:49 PM
Rooms and interior
- Bedrooms:3
- Total bathrooms:3
- Full bathrooms:2
- Half bathrooms:1
- Living area:3,540 sq. ft.
Heating and cooling
- Cooling:Central A/C
- Heating:Forced Air, Natural Gas
Structure and exterior
- Roof:Fiberglass, Shingle
- Year built:1989
- Building area:3,540 sq. ft.
- Lot area:0.53 Acres
Schools
- High school:BOONSBORO
- Middle school:CALL SCHOOL BOARD
- Elementary school:CALL SCHOOL BOARD
Utilities
- Water:Public
- Sewer:Public Sewer
Finances and disclosures
- Price:$599,000
- Price per sq. ft.:$169.21
- Tax amount:$3,567 (2024)
New listings near 11025 Eastwood Dr
- New
 $225,000Active3 beds 2 baths1,248 sq. ft.
$225,000Active3 beds 2 baths1,248 sq. ft.16872 Shinham Rd, HAGERSTOWN, MD 21740
MLS# MDWA2032862Listed by: RED CEDAR REAL ESTATE, LLC - Coming Soon
 $355,000Coming Soon4 beds 3 baths
$355,000Coming Soon4 beds 3 baths13116 Blue Ridge Rd, HAGERSTOWN, MD 21742
MLS# MDWA2031506Listed by: RLAH @PROPERTIES  $595,000Pending12 beds -- baths8,093 sq. ft.
$595,000Pending12 beds -- baths8,093 sq. ft.715 Oak Hill Ave, HAGERSTOWN, MD 21740
MLS# MDWA2032860Listed by: RG REALTY, INC.- New
 $125,000Active2 beds 2 baths1,008 sq. ft.
$125,000Active2 beds 2 baths1,008 sq. ft.360 S Cannon Ave, HAGERSTOWN, MD 21740
MLS# MDWA2032820Listed by: KELLER WILLIAMS REALTY CENTRE - New
 $269,000Active4 beds 2 baths2,028 sq. ft.
$269,000Active4 beds 2 baths2,028 sq. ft.24 Madison Ave, HAGERSTOWN, MD 21740
MLS# MDWA2032834Listed by: BERKSHIRE HATHAWAY HOMESERVICES HOMESALE REALTY - New
 $169,000Active4 beds 2 baths1,558 sq. ft.
$169,000Active4 beds 2 baths1,558 sq. ft.320 N Prospect St, HAGERSTOWN, MD 21740
MLS# MDWA2032848Listed by: THE KW COLLECTIVE - New
 $139,900Active3 beds 2 baths1,344 sq. ft.
$139,900Active3 beds 2 baths1,344 sq. ft.829 W Washington St, HAGERSTOWN, MD 21740
MLS# MDWA2032846Listed by: SET YOUR RATE REAL ESTATE LLC - New
 $214,500Active2 beds 1 baths1,248 sq. ft.
$214,500Active2 beds 1 baths1,248 sq. ft.312 E Franklin St, HAGERSTOWN, MD 21740
MLS# MDWA2032806Listed by: TOMLINSON REAL ESTATE LLC - Coming Soon
 $245,000Coming Soon3 beds 1 baths
$245,000Coming Soon3 beds 1 baths134 Catawba Pl, HAGERSTOWN, MD 21742
MLS# MDWA2032828Listed by: THE KW COLLECTIVE - New
 $315,000Active3 beds 3 baths1,832 sq. ft.
$315,000Active3 beds 3 baths1,832 sq. ft.1221 Lindsay Ln, HAGERSTOWN, MD 21742
MLS# MDWA2031046Listed by: MACKINTOSH , INC.
