11835 Pheasant Trl, HAGERSTOWN, MD 21742
Local realty services provided by:ERA Liberty Realty
11835 Pheasant Trl,HAGERSTOWN, MD 21742
$365,000
- 4 Beds
- 2 Baths
- 2,380 sq. ft.
- Single family
- Active
Listed by:julie fritsch
Office:mackintosh , inc.
MLS#:MDWA2031374
Source:BRIGHTMLS
Price summary
- Price:$365,000
- Price per sq. ft.:$153.36
About this home
WELCOME HOME to this tastefully updated, four bedroom, two full bathroom rancher with a full, finished basement on a spacious corner lot with a fenced in backyard. Brand new architectural shingle roof. Main level features hardwood floors, a large and inviting living room with a stunning wood burning fireplace, and separate dining room that is perfect for entertaining. Gourmet kitchen with stainless steel appliances, granite countertops and plenty of cabinet and useable counter space. Three large bedrooms with ample closet space. Custom bathroom with double bowl sinks, granite countertops and tub/shower combination. The full, finished basement is a whole additional living area, complete with family room, fourth bedroom, and a huge full bathroom with a beautifully tiled walk-in shower. This area could easily be utilized as the primary suite, or private guest accommodations. Separate storage room with washer and dryer included. Ideal commuter location within just minutes to I-70 and the PA and WV state lines. Close proximity to downtown and the arts and entertainment district, the historic Maryland Theatre, Meritus Stadium, fine dining, and local shops. This home truly checks off all the boxes. Schedule your showing today!
Contact an agent
Home facts
- Year built:1956
- Listing ID #:MDWA2031374
- Added:5 day(s) ago
- Updated:September 16, 2025 at 01:51 PM
Rooms and interior
- Bedrooms:4
- Total bathrooms:2
- Full bathrooms:2
- Living area:2,380 sq. ft.
Heating and cooling
- Cooling:Central A/C
- Heating:Electric, Heat Pump(s)
Structure and exterior
- Roof:Architectural Shingle
- Year built:1956
- Building area:2,380 sq. ft.
- Lot area:0.35 Acres
Utilities
- Water:Public
- Sewer:On Site Septic
Finances and disclosures
- Price:$365,000
- Price per sq. ft.:$153.36
- Tax amount:$2,635 (2024)
New listings near 11835 Pheasant Trl
- New
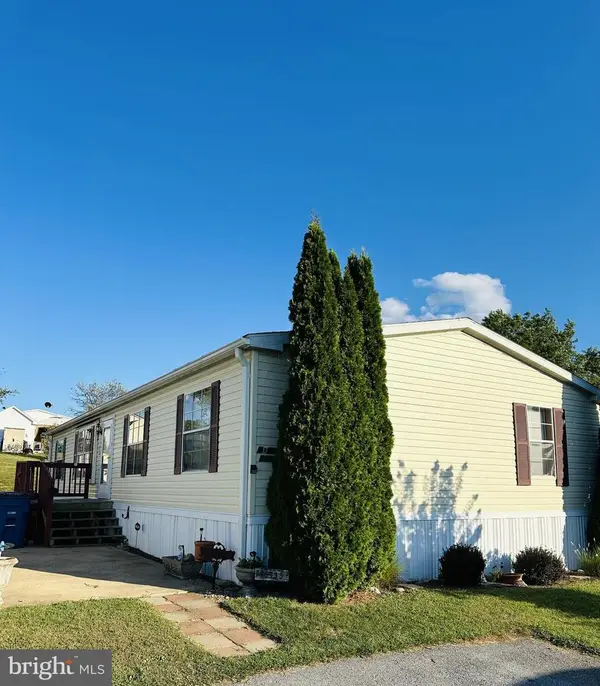 $94,000Active4 beds 2 baths1,600 sq. ft.
$94,000Active4 beds 2 baths1,600 sq. ft.16935 Alcott, HAGERSTOWN, MD 21740
MLS# MDWA2031566Listed by: EXP REALTY LLC - Coming Soon
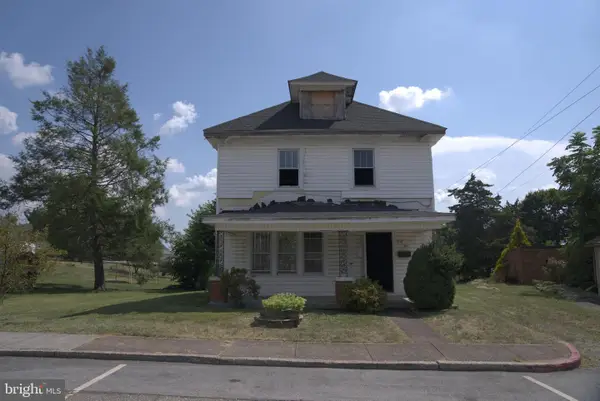 $199,900Coming Soon3 beds 1 baths
$199,900Coming Soon3 beds 1 baths44 Water St, HAGERSTOWN, MD 21740
MLS# MDWA2031494Listed by: THE AGENCY DC - New
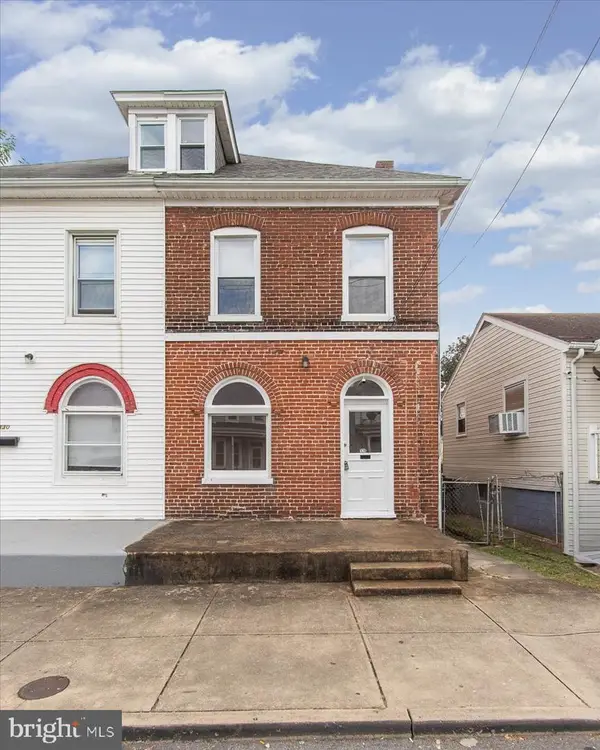 $174,900Active3 beds 2 baths1,408 sq. ft.
$174,900Active3 beds 2 baths1,408 sq. ft.328 Mitchell Ave, HAGERSTOWN, MD 21740
MLS# MDWA2031546Listed by: SAMSON PROPERTIES - Coming Soon
 $125,000Coming Soon3 beds 1 baths
$125,000Coming Soon3 beds 1 baths111 Bester St, HAGERSTOWN, MD 21740
MLS# MDWA2031456Listed by: MACKINTOSH , INC. - Coming Soon
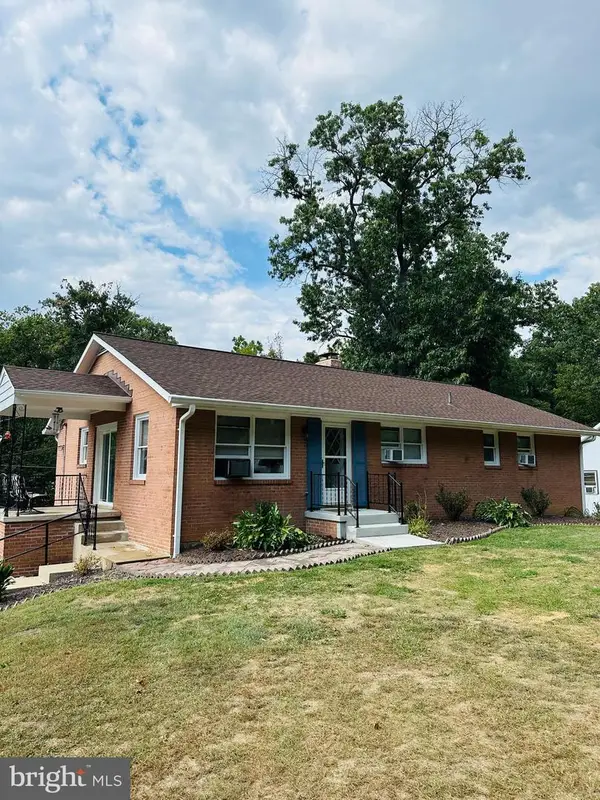 $370,000Coming Soon3 beds 3 baths
$370,000Coming Soon3 beds 3 baths10132 Crystal Falls Dr, HAGERSTOWN, MD 21740
MLS# MDWA2031552Listed by: EXP REALTY LLC - New
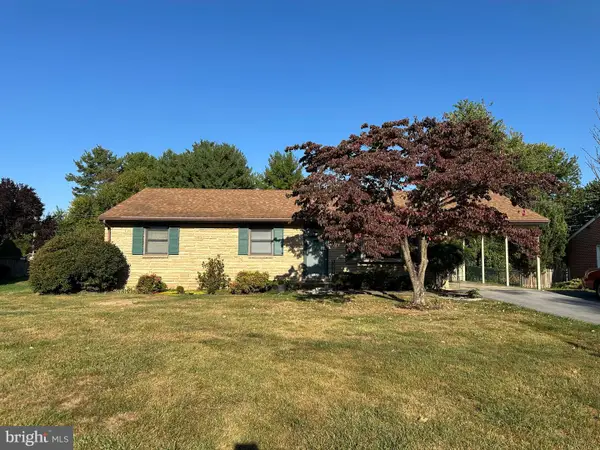 $329,900Active3 beds 2 baths1,144 sq. ft.
$329,900Active3 beds 2 baths1,144 sq. ft.11812 Pheasant Trl, HAGERSTOWN, MD 21742
MLS# MDWA2031516Listed by: HURLEY REAL ESTATE & AUCTIONS - Coming Soon
 $195,000Coming Soon3 beds 1 baths
$195,000Coming Soon3 beds 1 baths414 E Franklin St, HAGERSTOWN, MD 21740
MLS# MDWA2031266Listed by: THE KW COLLECTIVE - Coming Soon
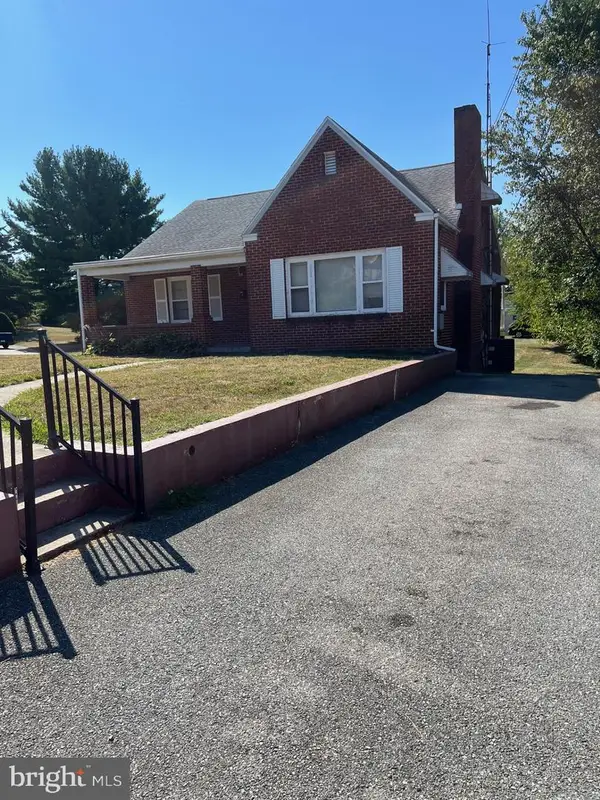 $299,900Coming Soon4 beds 2 baths
$299,900Coming Soon4 beds 2 baths761 Jefferson Blvd, HAGERSTOWN, MD 21740
MLS# MDWA2030020Listed by: REAL ESTATE INNOVATIONS - New
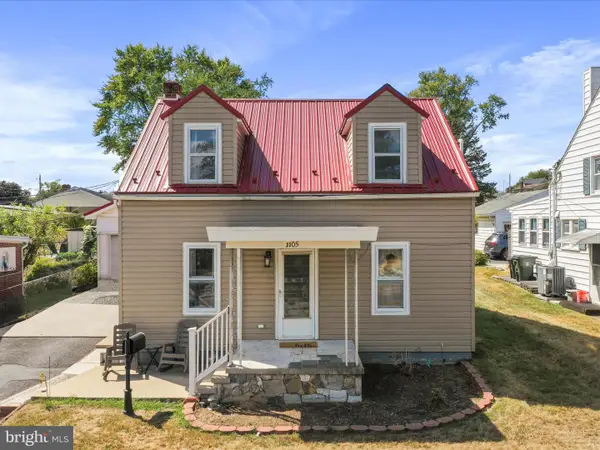 $274,900Active2 beds 1 baths1,426 sq. ft.
$274,900Active2 beds 1 baths1,426 sq. ft.1105 Salem Ave, HAGERSTOWN, MD 21740
MLS# MDWA2031522Listed by: REAL ESTATE INNOVATIONS - Coming Soon
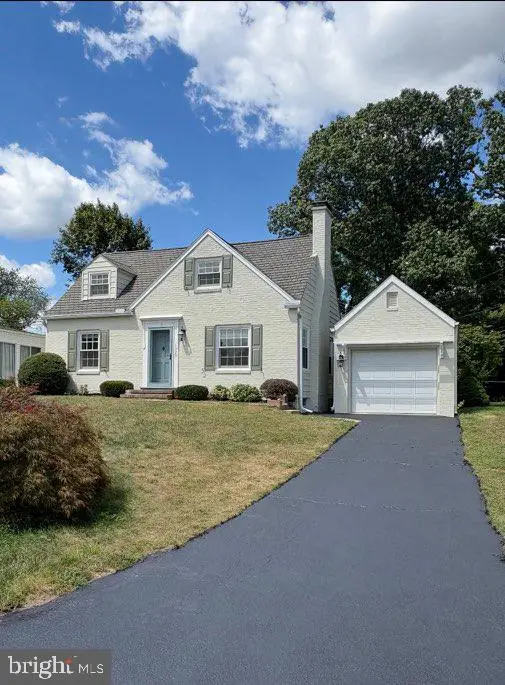 $377,900Coming Soon4 beds 2 baths
$377,900Coming Soon4 beds 2 baths13238 Club Rd, HAGERSTOWN, MD 21742
MLS# MDWA2031520Listed by: SULLIVAN SELECT, LLC.
