15926 Hosta Dr, Hagerstown, MD 21740
Local realty services provided by:ERA Cole Realty
15926 Hosta Dr,Hagerstown, MD 21740
$400,000
- 3 Beds
- 2 Baths
- 2,213 sq. ft.
- Single family
- Pending
Listed by: deanne n miles
Office: real estate innovations
MLS#:MDWA2031812
Source:BRIGHTMLS
Price summary
- Price:$400,000
- Price per sq. ft.:$180.75
About this home
Such a beautiful and lovingly cared for rancher that offers 3 bedrooms, 2 baths on main level, 9 ft ceilings, kitchen w/ spacious eat in dining area, center island, maple cabinets, quartz counter tops with full counter to cabinets back splash, ss appliances, pantry, sleek arched window & glass sliding door lead to the two large decks overlooking the massive back fenced-in backyard. Livingroom is open to the dining area and the hall which leads to primary suite w/ walk-in closet, primary bath and other two spacious bedrooms. New luxury vinyl plank flooring in all fully finished rooms except BR2 & BR3 which have carpet. Lower level 100% sq ft footprint of the main level. Offering a complete finished large office /den or use as a 4th bedroom, a partially finished half bath, two other large rooms insulated and read for you to finished. Oversized 27x20 garage with extra tall door which are just shy of 8 ft tall. You can park your big truck, van or SUV. and have room for your tools and tool cabinets. In the amazing backyard there is a very nice18x12 shed with double doors and a loft. There's also a large wooden playground equip. & swing set. Conveniently located near I-70 & I-81 for commuting. Close to WV & PA state lines, shopping and medical facilities. Williamsport Elementary, Clear Spring Middle & High Schools. Note Audio will be shut off for showings on sellers' surveillance camera's
Contact an agent
Home facts
- Year built:2004
- Listing ID #:MDWA2031812
- Added:48 day(s) ago
- Updated:November 14, 2025 at 08:39 AM
Rooms and interior
- Bedrooms:3
- Total bathrooms:2
- Full bathrooms:2
- Living area:2,213 sq. ft.
Heating and cooling
- Cooling:Heat Pump(s)
- Heating:Electric, Heat Pump(s)
Structure and exterior
- Roof:Architectural Shingle
- Year built:2004
- Building area:2,213 sq. ft.
- Lot area:0.35 Acres
Schools
- High school:CLEAR SPRING
- Middle school:CLEAR SPRING
- Elementary school:WILLIAMSPORT
Utilities
- Water:Public
- Sewer:Public Sewer
Finances and disclosures
- Price:$400,000
- Price per sq. ft.:$180.75
- Tax amount:$2,641 (2024)
New listings near 15926 Hosta Dr
- New
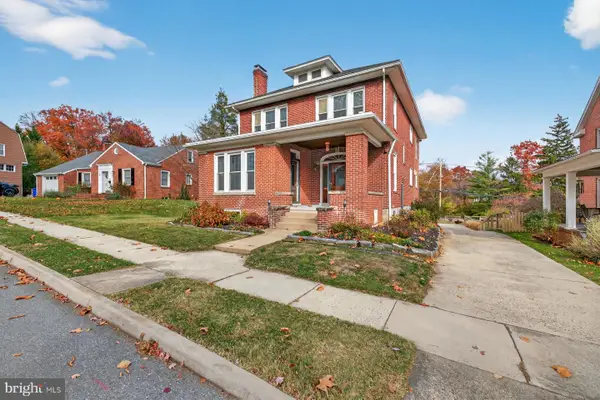 $405,000Active4 beds 3 baths2,642 sq. ft.
$405,000Active4 beds 3 baths2,642 sq. ft.612 Sunset Ave, HAGERSTOWN, MD 21740
MLS# MDWA2032714Listed by: CENTURY 21 REDWOOD REALTY - Open Sat, 1 to 3pmNew
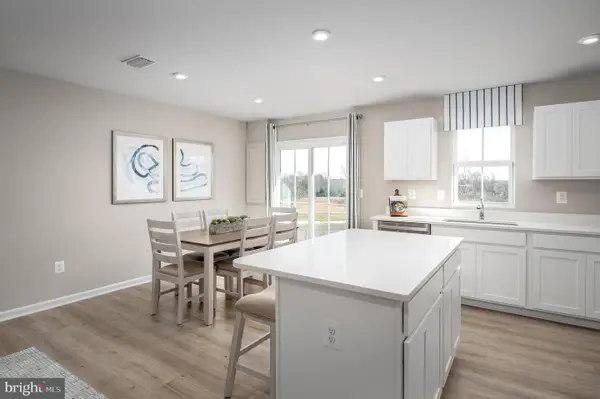 $329,990Active3 beds 3 baths1,442 sq. ft.
$329,990Active3 beds 3 baths1,442 sq. ft.10000 Rosebank Way, HAGERSTOWN, MD 21742
MLS# MDWA2032710Listed by: NVR, INC. - New
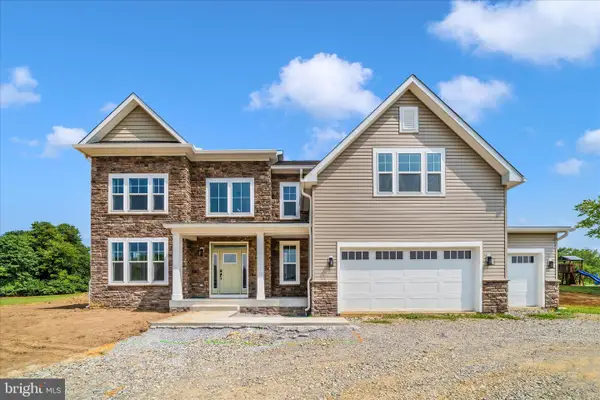 $659,900Active4 beds 3 baths3,031 sq. ft.
$659,900Active4 beds 3 baths3,031 sq. ft.20410 Trout Dr, HAGERSTOWN, MD 21740
MLS# MDWA2032698Listed by: MR. LISTER REALTY - New
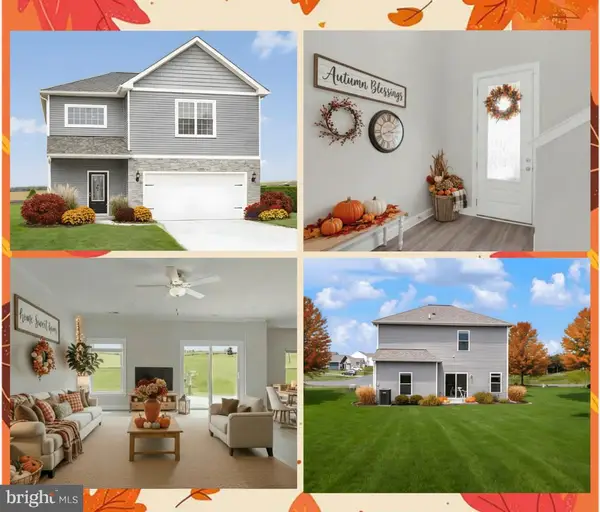 $409,000Active3 beds 3 baths2,052 sq. ft.
$409,000Active3 beds 3 baths2,052 sq. ft.9962 Roulette Dr, HAGERSTOWN, MD 21740
MLS# MDWA2032706Listed by: BERKSHIRE HATHAWAY HOMESERVICES HOMESALE REALTY - New
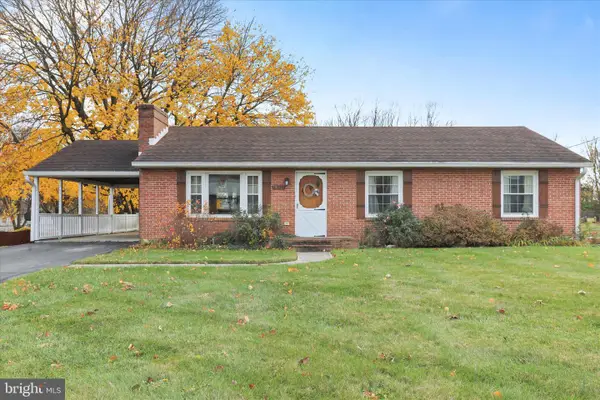 $319,900Active3 beds 2 baths1,616 sq. ft.
$319,900Active3 beds 2 baths1,616 sq. ft.18531 Kent Ave, HAGERSTOWN, MD 21740
MLS# MDWA2032676Listed by: REAL ESTATE INNOVATIONS 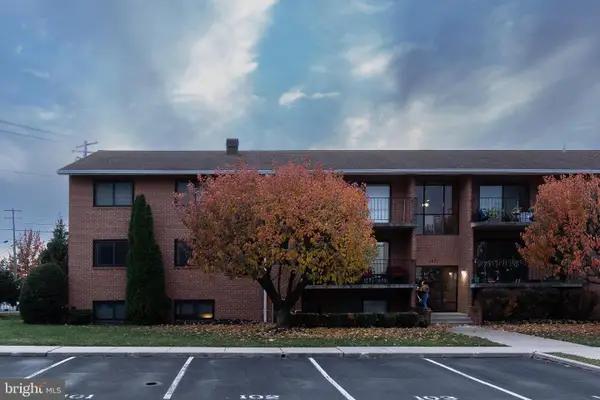 $145,000Pending2 beds 2 baths1,000 sq. ft.
$145,000Pending2 beds 2 baths1,000 sq. ft.1631 Edgewood Pl #103, HAGERSTOWN, MD 21740
MLS# MDWA2032684Listed by: KELLER WILLIAMS REALTY CENTRE- New
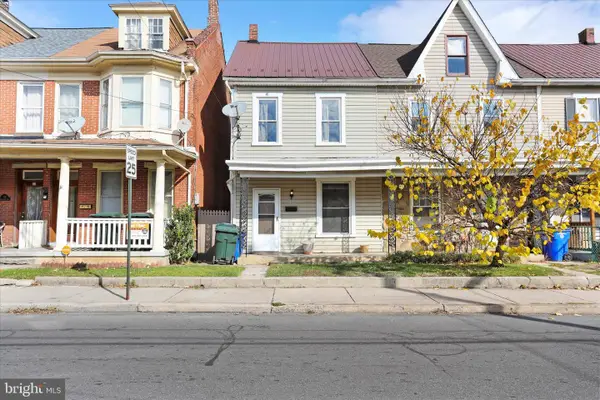 $175,000Active3 beds 1 baths1,280 sq. ft.
$175,000Active3 beds 1 baths1,280 sq. ft.42 Fairground Ave, HAGERSTOWN, MD 21740
MLS# MDWA2032686Listed by: EXP REALTY, LLC - Open Fri, 1 to 3pmNew
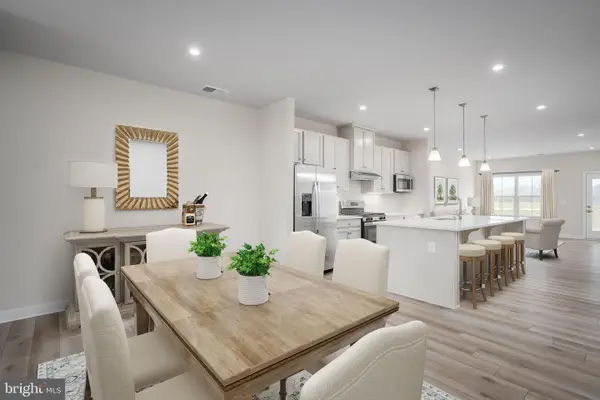 $374,990Active3 beds 3 baths1,781 sq. ft.
$374,990Active3 beds 3 baths1,781 sq. ft.Lot R1-9b Rosebank Way, HAGERSTOWN, MD 21742
MLS# MDWA2032674Listed by: NVR, INC. - Coming Soon
 $420,000Coming Soon4 beds 4 baths
$420,000Coming Soon4 beds 4 baths18126 Demon Deacon Ct, HAGERSTOWN, MD 21740
MLS# MDWA2032036Listed by: WEICHERT, REALTORS - New
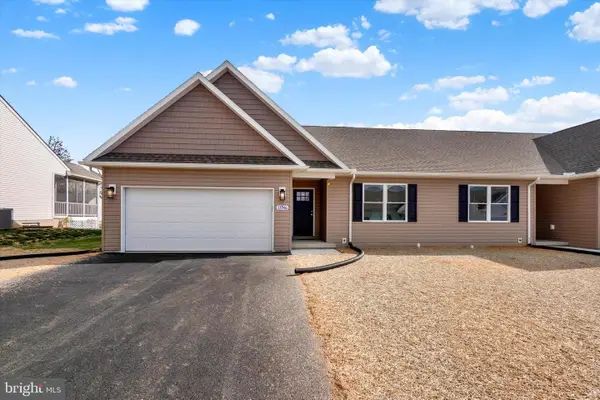 $399,900Active2 beds 2 baths1,484 sq. ft.
$399,900Active2 beds 2 baths1,484 sq. ft.13946 Patriot Way, HAGERSTOWN, MD 21740
MLS# MDWA2032664Listed by: SAMSON PROPERTIES
