17529 Patterson Dr, Hagerstown, MD 21740
Local realty services provided by:ERA OakCrest Realty, Inc.
17529 Patterson Dr,Hagerstown, MD 21740
$505,000
- 4 Beds
- 4 Baths
- - sq. ft.
- Single family
- Sold
Listed by: howard g kronthal
Office: exit success realty
MLS#:MDWA2031976
Source:BRIGHTMLS
Sorry, we are unable to map this address
Price summary
- Price:$505,000
- Monthly HOA dues:$54
About this home
Great Value and your opportunity to own in a desirable upscale community in Washington County!! This brick-front, 2-car garage, 4-bedroom 2/2 bath light-filled colonial with finished basement has lots of nice touches throughout; including gas fireplace, tiled morning room off the kitchen with vaulted ceiling. French doors lead off the sunroom to a maintenance-free Trex deck. The kitchen is loaded with plenty of cabinets, lots of recessed lights, a large center island, brand new uba tuba granite counters, desk station, and tile floor! The living and dining rooms are accented witb crown molding and chair rail and both outfitted to serve multiple purposes. The 2-story foyer is nicely appointed with hardwood floors as is the half bath on the main level. Upstairs layout has 4 nice sized bedrooms with the primary bedroom accessible through double French doors large enough to fit any size furniture with a huge walk-in closet and primary bath with dual vanities, title floor, a soaking garden tub and separate stand-up shower. The bonus feature to this property is the massive finished walk-up basement space with half bath perfect for a game room or whatever your heart desires. Located in the desirable amenity-rich Hagers Crossing community, you’ll enjoy access to a pool, walking trails, playgrounds, nearby schools, shopping, restaurants, and easy access to major highways. Recent updates include brand new granite counters in the kitchen (2025), hot water heater (2025) and dual zone HVAC (both replaced in 2020). Some pictures have been virtually staged.
Contact an agent
Home facts
- Year built:2005
- Listing ID #:MDWA2031976
- Added:86 day(s) ago
- Updated:January 01, 2026 at 06:35 AM
Rooms and interior
- Bedrooms:4
- Total bathrooms:4
- Full bathrooms:2
- Half bathrooms:2
Heating and cooling
- Cooling:Central A/C
- Heating:Forced Air, Natural Gas
Structure and exterior
- Roof:Architectural Shingle
- Year built:2005
Schools
- Middle school:WESTERN HEIGHTS
- Elementary school:SALEM AVENUE
Utilities
- Water:Public
- Sewer:Public Sewer
Finances and disclosures
- Price:$505,000
- Tax amount:$7,228 (2024)
New listings near 17529 Patterson Dr
- New
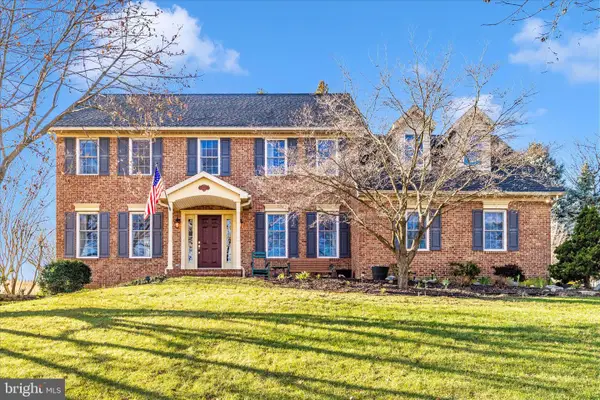 $565,000Active5 beds 3 baths2,676 sq. ft.
$565,000Active5 beds 3 baths2,676 sq. ft.11110 Mahogany Dr, HAGERSTOWN, MD 21742
MLS# MDWA2033386Listed by: BERKSHIRE HATHAWAY HOMESERVICES HOMESALE REALTY - New
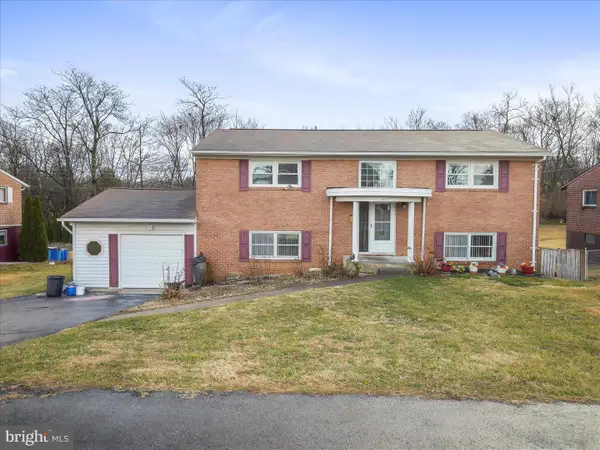 $240,000Active4 beds 2 baths2,098 sq. ft.
$240,000Active4 beds 2 baths2,098 sq. ft.11503 Englewood Rd, HAGERSTOWN, MD 21740
MLS# MDWA2033368Listed by: THE KW COLLECTIVE - New
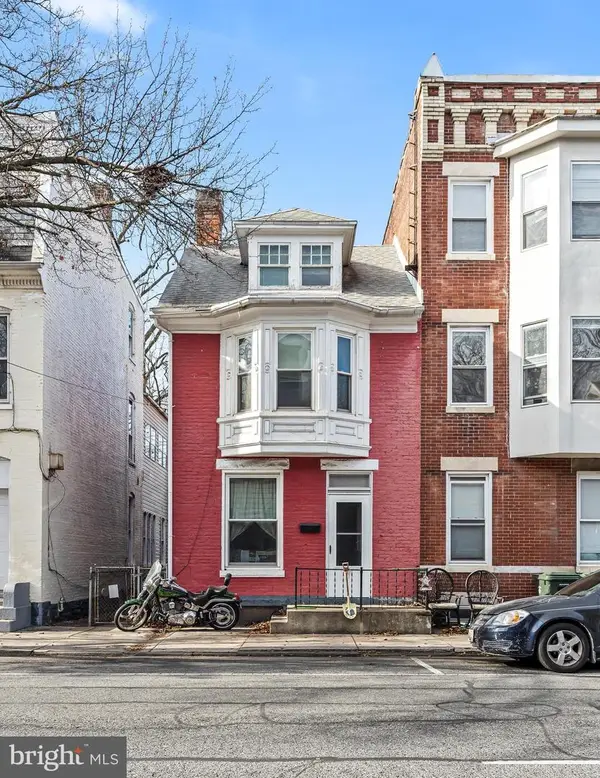 $279,900Active3 beds 2 baths1,344 sq. ft.
$279,900Active3 beds 2 baths1,344 sq. ft.257 S Potomac St, HAGERSTOWN, MD 21740
MLS# MDWA2033370Listed by: THE GLOCKER GROUP REALTY RESULTS - New
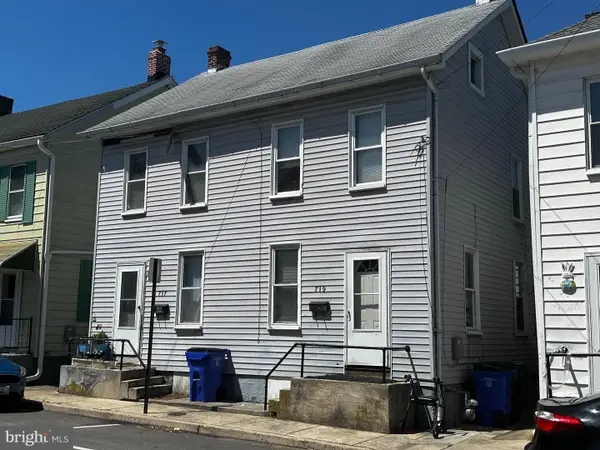 $147,000Active3 beds 1 baths1,072 sq. ft.
$147,000Active3 beds 1 baths1,072 sq. ft.719 N Locust St, HAGERSTOWN, MD 21740
MLS# MDWA2033364Listed by: RG REALTY, INC. - Coming SoonOpen Sat, 12 to 2pm
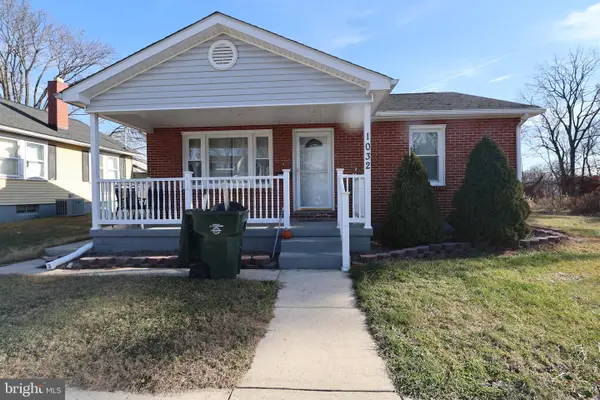 $274,995Coming Soon2 beds 1 baths
$274,995Coming Soon2 beds 1 baths1032 Rose Hill Ave, HAGERSTOWN, MD 21740
MLS# MDWA2033342Listed by: LONG & FOSTER REAL ESTATE, INC. - New
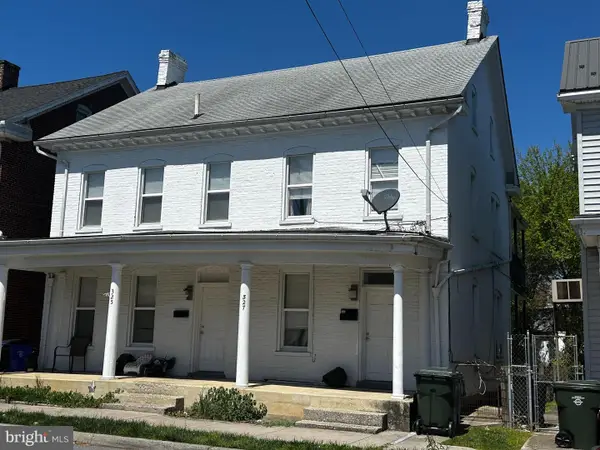 $315,000Active6 beds -- baths2,127 sq. ft.
$315,000Active6 beds -- baths2,127 sq. ft.325 Mitchell Ave, HAGERSTOWN, MD 21740
MLS# MDWA2033362Listed by: RG REALTY, INC. - Coming Soon
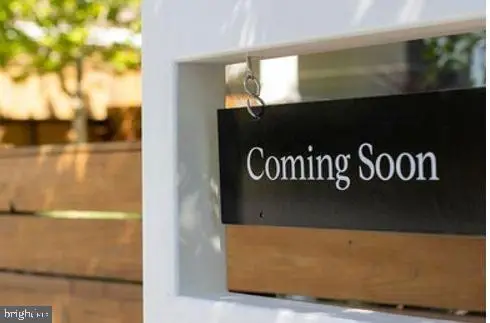 $225,000Coming Soon3 beds 1 baths
$225,000Coming Soon3 beds 1 baths847 Pine St, HAGERSTOWN, MD 21740
MLS# MDWA2033360Listed by: MACKINTOSH , INC. - New
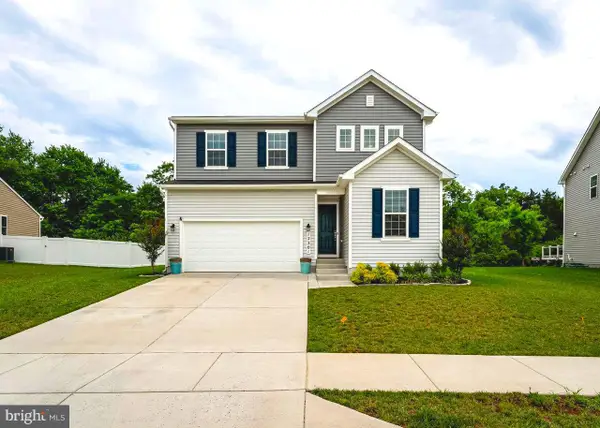 $489,900Active4 beds 3 baths2,563 sq. ft.
$489,900Active4 beds 3 baths2,563 sq. ft.12301 Fallen Timbers Cir, HAGERSTOWN, MD 21740
MLS# MDWA2033340Listed by: COLDWELL BANKER PREMIER - New
 $65,900Active3 beds 1 baths1,526 sq. ft.
$65,900Active3 beds 1 baths1,526 sq. ft.21503 Leitersburg Smithsburg Rd, HAGERSTOWN, MD 21742
MLS# MDWA2033328Listed by: ROBERTS REALTY GROUP, LLC - New
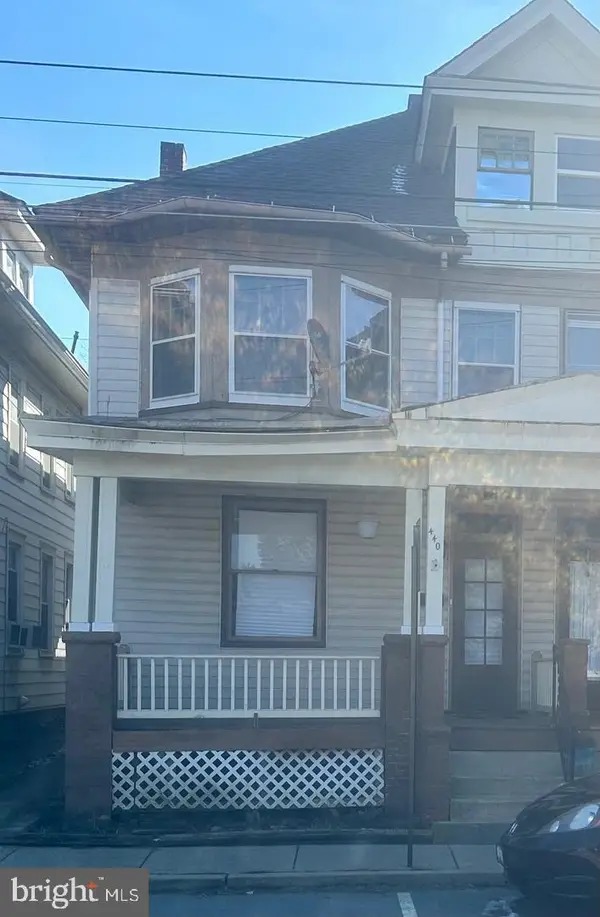 $235,000Active6 beds -- baths2,556 sq. ft.
$235,000Active6 beds -- baths2,556 sq. ft.440-438 Mitchell Ave, HAGERSTOWN, MD 21740
MLS# MDWA2033302Listed by: MAISON RZK
