20410 Trout Dr, Hagerstown, MD 21740
Local realty services provided by:ERA Central Realty Group
Listed by: jeremy michael mcdonough
Office: mr. lister realty
MLS#:MDWA2032698
Source:BRIGHTMLS
Price summary
- Price:$659,900
- Price per sq. ft.:$217.72
About this home
Welcome home to this stunning new build in a highly desirable, no-HOA community just minutes from major commuter routes! This 4-bedroom, 2.5-bath home is filled with natural light, modern finishes, and thoughtful upgrades—offering immediate equity potential, with similar nearby homes recently selling for much more.
Step inside to an open-concept main level featuring luxury vinyl plank flooring, a spacious family room with a propane fireplace, and a gorgeous kitchen that truly steals the show. You’ll love the huge eat-in island, abundant cabinets and counterspace, and seamless flow into the dining and living areas—ideal for entertaining or relaxed everyday living.
Upstairs, discover four spacious bedrooms and two full baths, including a massive primary suite with dual vanities, a soaking tub, and a walk-in shower. The hallway features LVP flooring, and each bedroom includes ceiling fans and soft carpeting. A convenient upstairs laundry room means no more trips to the basement—just bring your washer and dryer.
The unfinished walk-out basement offers incredible potential with 9-foot ceilings, a 3-piece rough-in for a future full bath, a double walk-up areaway, and an egress window, giving you the flexibility to create more living space or a guest suite down the road.
Outside, enjoy a large 3-car garage for vehicles, storage, or hobbies, plus a quiet setting on well and septic, giving you freedom from water bills and HOA restrictions.
Located just 15 minutes from Frederick and about an hour from Baltimore and D.C., this home delivers the perfect balance of space, style, and location—and it’s move-in ready today.
Contact an agent
Home facts
- Year built:2025
- Listing ID #:MDWA2032698
- Added:43 day(s) ago
- Updated:December 25, 2025 at 08:30 AM
Rooms and interior
- Bedrooms:4
- Total bathrooms:3
- Full bathrooms:2
- Half bathrooms:1
- Living area:3,031 sq. ft.
Heating and cooling
- Cooling:Central A/C
- Heating:Electric, Forced Air
Structure and exterior
- Roof:Architectural Shingle
- Year built:2025
- Building area:3,031 sq. ft.
- Lot area:1.02 Acres
Schools
- High school:BOONSBORO SR
- Middle school:BOONSBORO
- Elementary school:GREENBRIER
Utilities
- Water:Well
- Sewer:Private Septic Tank
Finances and disclosures
- Price:$659,900
- Price per sq. ft.:$217.72
- Tax amount:$1,145 (2025)
New listings near 20410 Trout Dr
- New
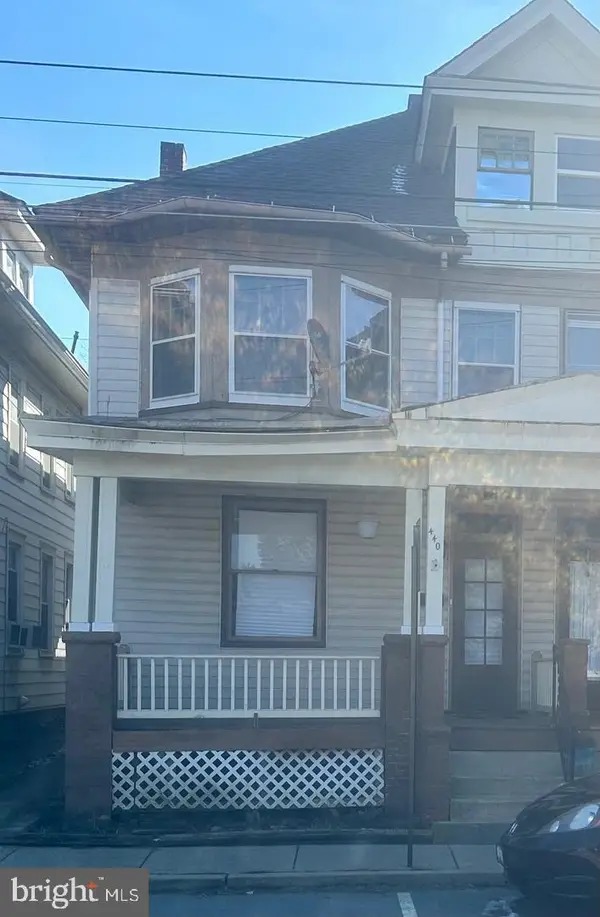 $235,000Active6 beds -- baths2,556 sq. ft.
$235,000Active6 beds -- baths2,556 sq. ft.440-438 Mitchell Ave, HAGERSTOWN, MD 21740
MLS# MDWA2033302Listed by: MAISON RZK - New
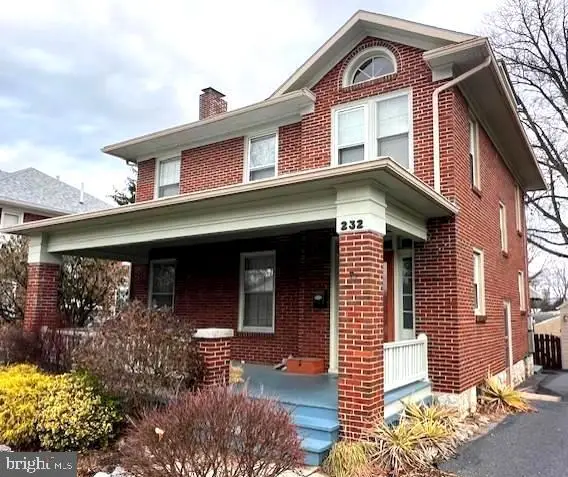 $329,900Active3 beds 2 baths1,624 sq. ft.
$329,900Active3 beds 2 baths1,624 sq. ft.232 E Irvin, HAGERSTOWN, MD 21742
MLS# MDWA2033310Listed by: LONG & FOSTER REAL ESTATE, INC. - Coming Soon
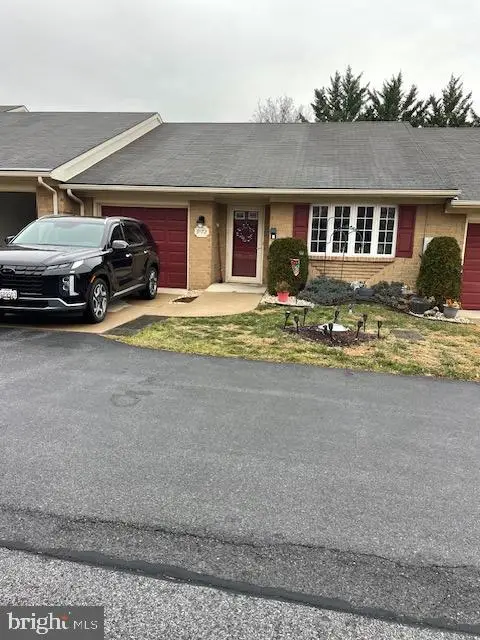 $249,000Coming Soon2 beds 2 baths
$249,000Coming Soon2 beds 2 baths972 W Irvin Ave W, HAGERSTOWN, MD 21742
MLS# MDWA2033306Listed by: LONG & FOSTER REAL ESTATE, INC. - Coming Soon
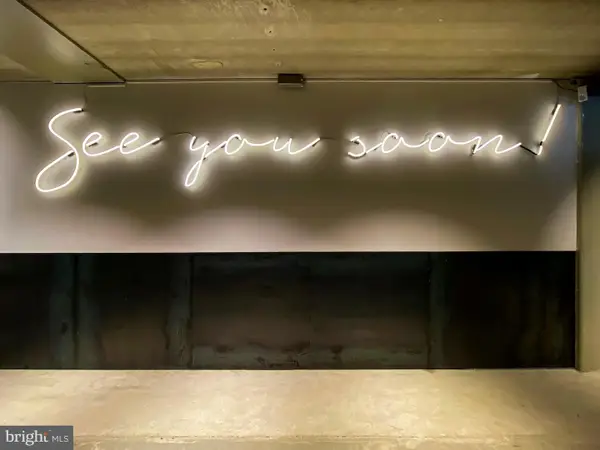 $349,900Coming Soon4 beds 2 baths
$349,900Coming Soon4 beds 2 baths17818 Stone Valley Cir, HAGERSTOWN, MD 21740
MLS# MDWA2033304Listed by: CENTURY 21 REDWOOD REALTY - New
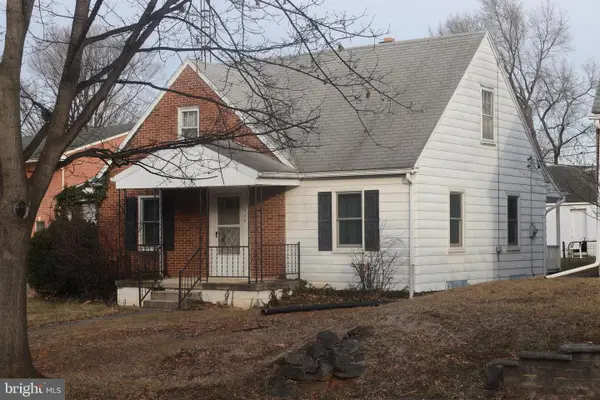 $149,000Active3 beds 1 baths1,280 sq. ft.
$149,000Active3 beds 1 baths1,280 sq. ft.526 Pangborn Blvd, HAGERSTOWN, MD 21742
MLS# MDWA2033246Listed by: MACKINTOSH , INC. - Coming Soon
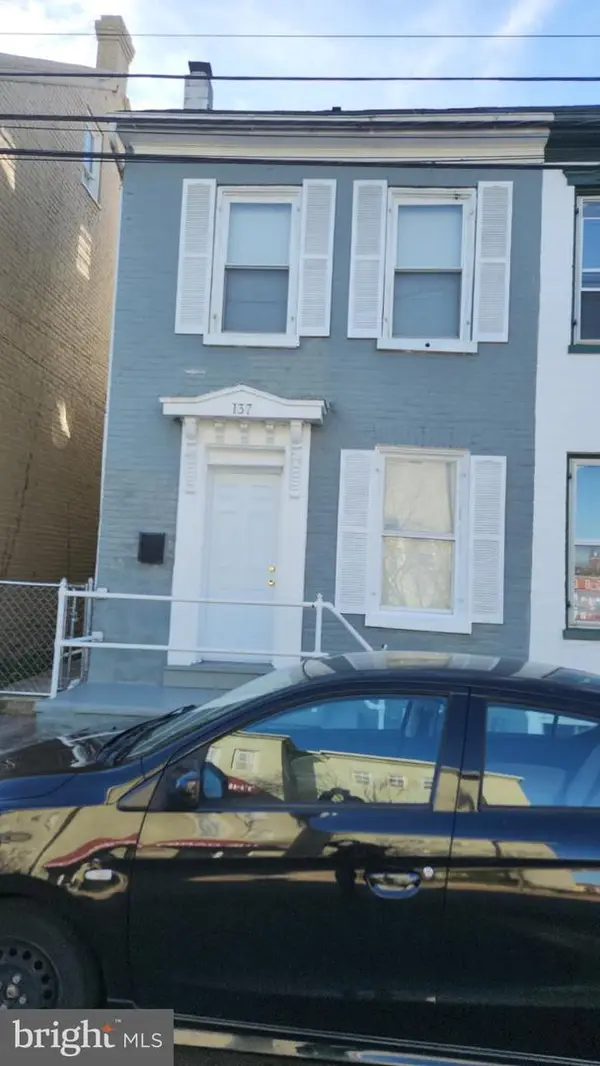 $164,900Coming Soon4 beds 1 baths
$164,900Coming Soon4 beds 1 baths137 E Antietam St, HAGERSTOWN, MD 21740
MLS# MDWA2033294Listed by: REAL ESTATE INNOVATIONS - New
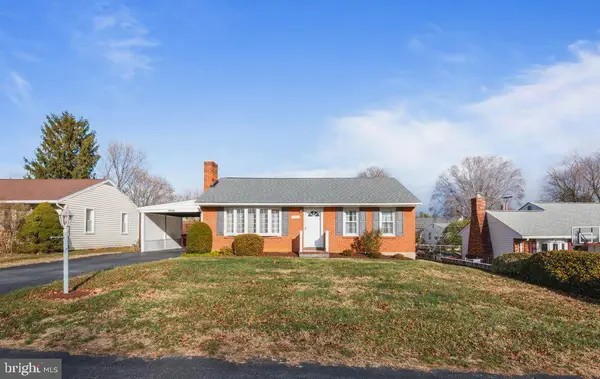 $299,900Active3 beds 1 baths1,258 sq. ft.
$299,900Active3 beds 1 baths1,258 sq. ft.11319 Manse Rd, HAGERSTOWN, MD 21740
MLS# MDWA2033186Listed by: ROGER FAIRBOURN REAL ESTATE - New
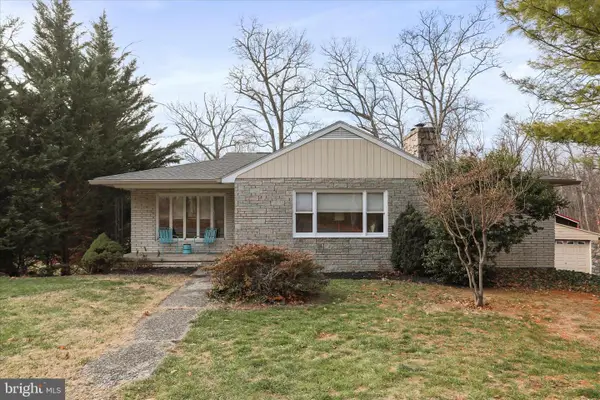 $439,900Active3 beds 2 baths1,729 sq. ft.
$439,900Active3 beds 2 baths1,729 sq. ft.9714 Crystal Falls Dr, HAGERSTOWN, MD 21740
MLS# MDWA2033266Listed by: REAL ESTATE INNOVATIONS - New
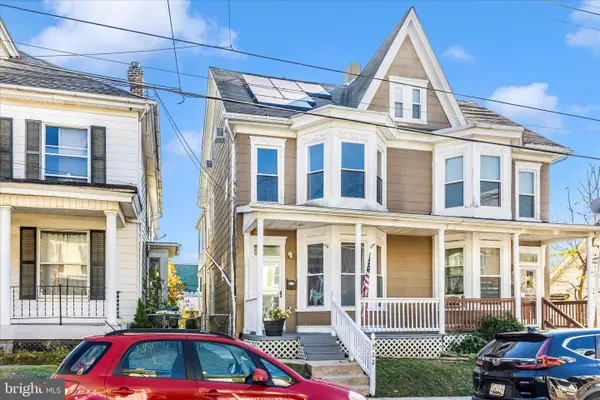 $225,500Active4 beds 2 baths1,508 sq. ft.
$225,500Active4 beds 2 baths1,508 sq. ft.522 N Mulberry St, HAGERSTOWN, MD 21740
MLS# MDWA2033284Listed by: TYLER DUNCAN REALTY PARTNERS, INC. - New
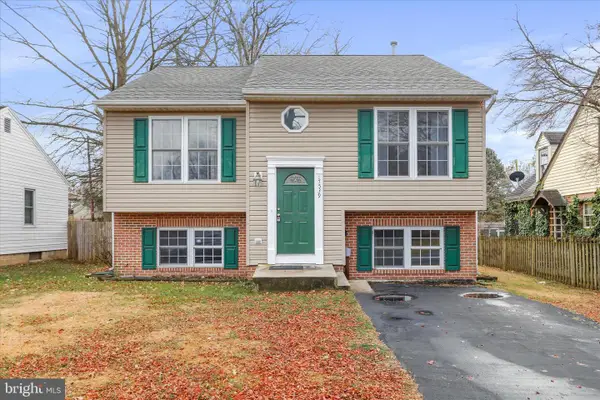 $325,000Active4 beds 2 baths1,426 sq. ft.
$325,000Active4 beds 2 baths1,426 sq. ft.17539 York Rd, HAGERSTOWN, MD 21740
MLS# MDWA2033282Listed by: EXP REALTY, LLC
