901 Beechwood Dr, Hagerstown, MD 21742
Local realty services provided by:ERA Martin Associates
901 Beechwood Dr,Hagerstown, MD 21742
$330,000
- 3 Beds
- 2 Baths
- 2,891 sq. ft.
- Single family
- Active
Listed by:naomi smith
Office:keller williams flagship
MLS#:MDWA2031042
Source:BRIGHTMLS
Price summary
- Price:$330,000
- Price per sq. ft.:$114.15
About this home
PRICE REDUCED! DON'T MISS OUT ON THIS OPPORTUNITY!
Welcome to this beautifully updated 1945 home, perfectly set on a spacious corner lot. Inside, you’ll find freshly refinished hardwood floors, new waterproof vinyl flooring, and a bright interior with new paint and updated lighting throughout. The spacious living room features a cozy fireplace and flows into a formal dining room, ideal for gatherings. The kitchen has been refreshed with granite countertops, a new sink, and modern fixtures, while the main-level powder room and an upstairs remodeled bath—designed with accessibility in mind—add comfort and convenience.
Recent updates extend outside as well, including new exterior paint, new siding, new windows, a new fence, and fresh cement work for the basement entrance and backyard steps. A porch with a new ceiling fan overlooks the generous yard with mature trees, perfect for relaxing or entertaining. The attached garage, daylight basement with laundry, and abundant storage add to the home’s practicality.
Blending timeless charm with modern upgrades, this move-in-ready home is a rare find.
Contact an agent
Home facts
- Year built:1945
- Listing ID #:MDWA2031042
- Added:70 day(s) ago
- Updated:November 02, 2025 at 02:45 PM
Rooms and interior
- Bedrooms:3
- Total bathrooms:2
- Full bathrooms:1
- Half bathrooms:1
- Living area:2,891 sq. ft.
Heating and cooling
- Cooling:Central A/C
- Heating:Forced Air, Natural Gas
Structure and exterior
- Year built:1945
- Building area:2,891 sq. ft.
- Lot area:0.21 Acres
Utilities
- Water:Public
- Sewer:Public Sewer
Finances and disclosures
- Price:$330,000
- Price per sq. ft.:$114.15
- Tax amount:$4,461 (2024)
New listings near 901 Beechwood Dr
- New
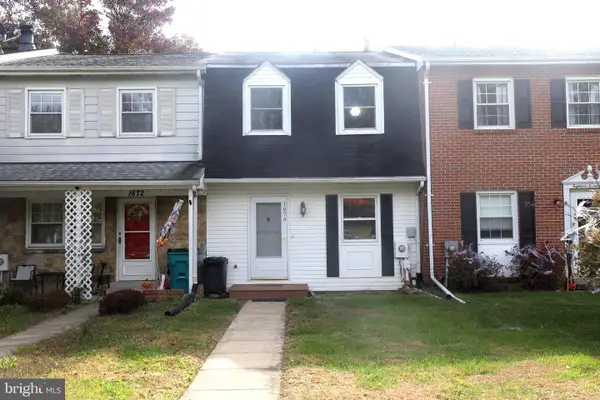 $215,000Active3 beds 2 baths1,560 sq. ft.
$215,000Active3 beds 2 baths1,560 sq. ft.1874 Abbey Ln, HAGERSTOWN, MD 21740
MLS# MDWA2032500Listed by: MACKINTOSH , INC. - New
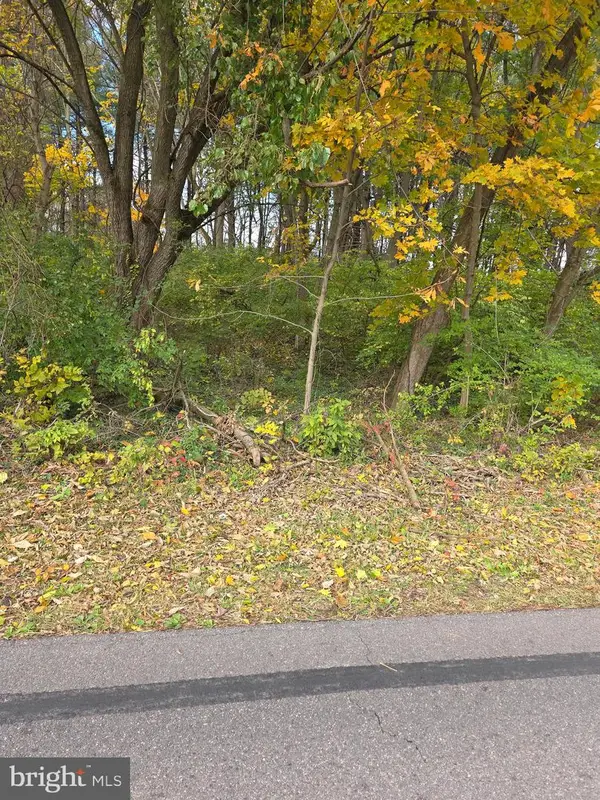 $99,000Active0.81 Acres
$99,000Active0.81 Acres13800 Paradise Church Rd, HAGERSTOWN, MD 21742
MLS# MDWA2032510Listed by: RE/MAX PLUS - New
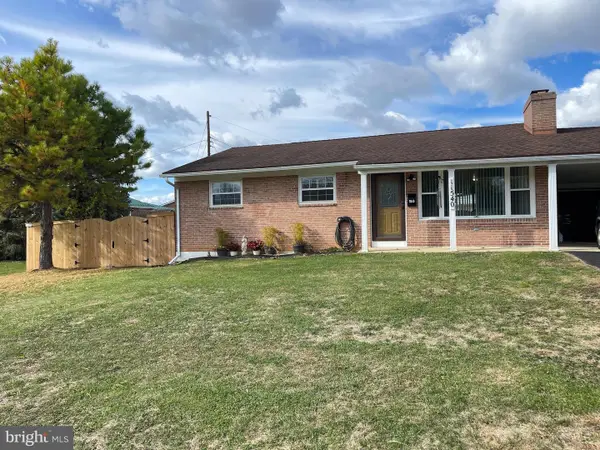 $285,000Active3 beds 1 baths1,573 sq. ft.
$285,000Active3 beds 1 baths1,573 sq. ft.11540 Englewood Rd, HAGERSTOWN, MD 21740
MLS# MDWA2032512Listed by: CENTRAL PA REAL ESTATE SERVICES, LLC - New
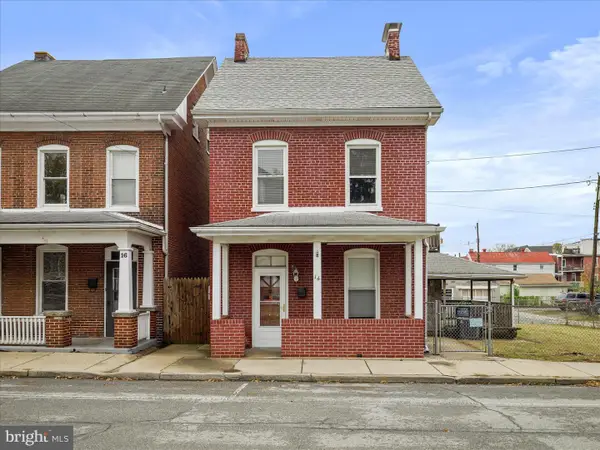 $180,000Active3 beds 1 baths1,398 sq. ft.
$180,000Active3 beds 1 baths1,398 sq. ft.14 Avalon Ave, HAGERSTOWN, MD 21740
MLS# MDWA2032472Listed by: THE KW COLLECTIVE - New
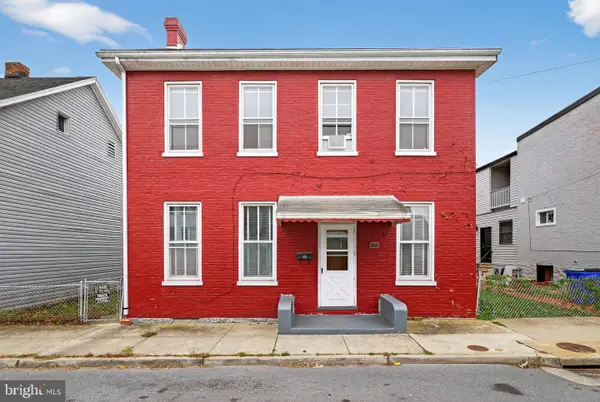 $220,000Active3 beds 2 baths1,456 sq. ft.
$220,000Active3 beds 2 baths1,456 sq. ft.527 W Church St, HAGERSTOWN, MD 21740
MLS# MDWA2032486Listed by: SAMSON PROPERTIES - Coming Soon
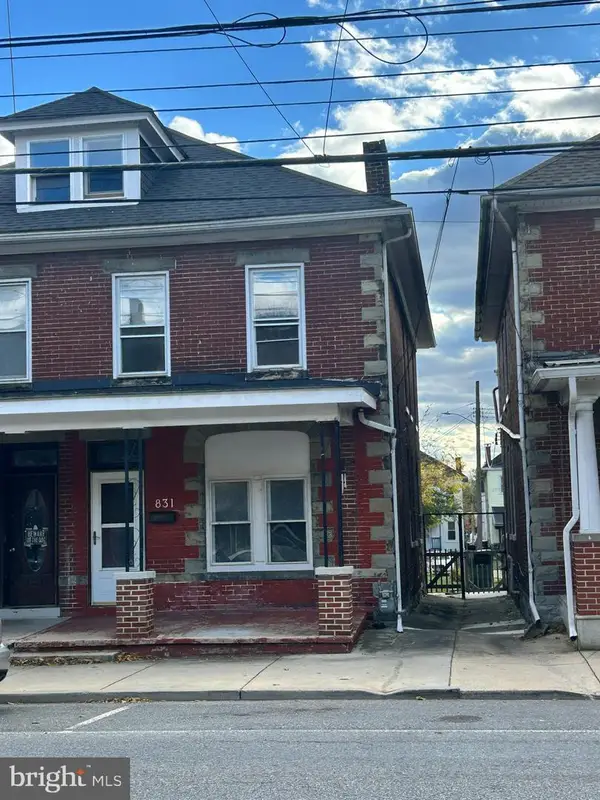 $199,900Coming Soon3 beds 2 baths
$199,900Coming Soon3 beds 2 baths831 W Washington St W, HAGERSTOWN, MD 21740
MLS# MDWA2032508Listed by: SET YOUR RATE REAL ESTATE LLC - Coming Soon
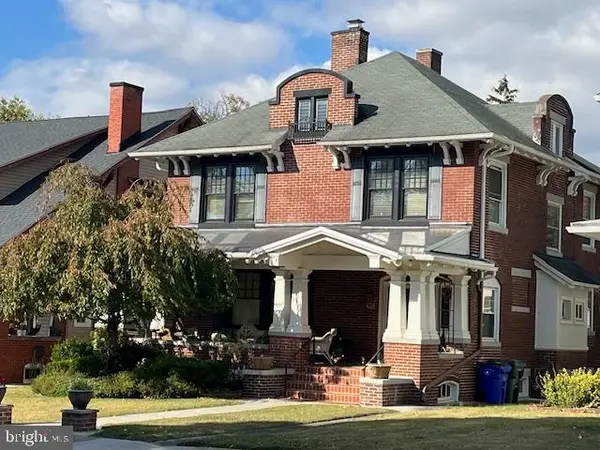 $489,000Coming Soon4 beds 3 baths
$489,000Coming Soon4 beds 3 baths909 Oak Hill Ave, HAGERSTOWN, MD 21742
MLS# MDWA2032506Listed by: REAL ESTATE TEAMS, LLC 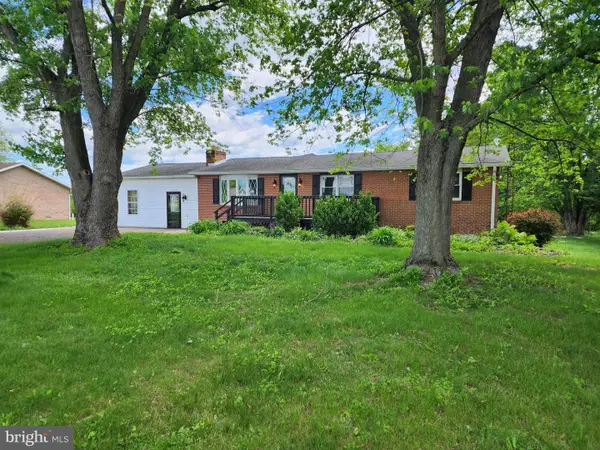 $419,000Active7 beds 3 baths2,850 sq. ft.
$419,000Active7 beds 3 baths2,850 sq. ft.13035 Little Antietam Rd, HAGERSTOWN, MD 21742
MLS# MDWA2028858Listed by: REAL ESTATE TEAMS, LLC $419,000Active3 beds -- baths2,850 sq. ft.
$419,000Active3 beds -- baths2,850 sq. ft.13035 Little Antietam Rd, HAGERSTOWN, MD 21742
MLS# MDWA2028878Listed by: REAL ESTATE TEAMS, LLC- New
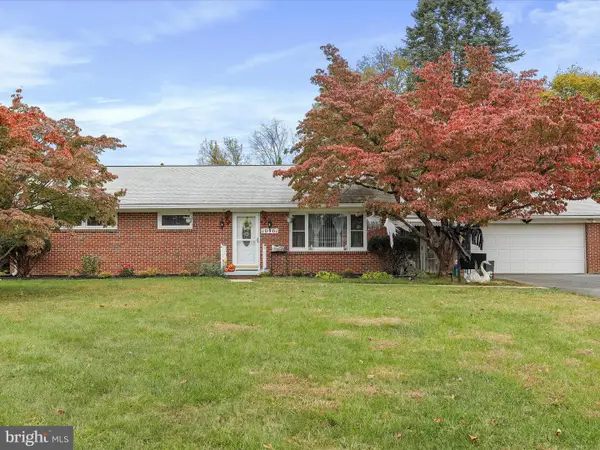 $349,900Active3 beds 2 baths1,888 sq. ft.
$349,900Active3 beds 2 baths1,888 sq. ft.10901 Roessner Ave, HAGERSTOWN, MD 21740
MLS# MDWA2032442Listed by: RE/MAX OF GETTYSBURG
