5712 Richardson Mews Sq, Halethorpe, MD 21227
Local realty services provided by:ERA Byrne Realty
5712 Richardson Mews Sq,Halethorpe, MD 21227
$380,000
- 3 Beds
- 3 Baths
- - sq. ft.
- Townhouse
- Sold
Listed by: kevin hughes, tyler f siperko
Office: compass
MLS#:MDBC2145258
Source:BRIGHTMLS
Sorry, we are unable to map this address
Price summary
- Price:$380,000
- Monthly HOA dues:$91.67
About this home
Welcome to this stunning end-of-row townhome with the perfect blend of charm, space, and modern updates. Step inside to find gleaming herringbone hardwood floors that flow through the living and dining rooms, anchored by a brick fireplace that adds warmth and character. The spacious, sun-filled eat-in kitchen features walnut butcher block countertops, stainless steel appliances, and ample cabinet and prep space, with French doors opening to a deck overlooking the backyard. The dining area also includes additional cabinetry and serving space, ideal for entertaining.
Upstairs, hardwood floors continue throughout. The primary suite offers generous closet space and a beautifully updated ensuite bathroom with a large custom-tiled walk-in shower and glass sliding doors. Two additional bedrooms and a full hall bath with a tub/shower combo complete the upper level.
The fully finished lower level offers exceptional versatility, featuring two rooms that can serve as an office, bedroom, or recreation space, plus a half bath. A glass slider with built-in blinds opens to the private backyard, extending the living area outdoors.
Recent updates include a water heater (2019), primary bath and basement carpet (2020), HVAC and windows (2013), and roof (2012).
Conveniently located just steps from the Guinness Brewery, with easy access to I-95, BWI Airport, and nearby Avalon Park for hiking and biking. Enjoy weekend trips to the Catonsville Farmers Market and experience the perfect combination of comfort, convenience, and character in this beautifully maintained home.
Contact an agent
Home facts
- Year built:1982
- Listing ID #:MDBC2145258
- Added:40 day(s) ago
- Updated:December 17, 2025 at 08:47 PM
Rooms and interior
- Bedrooms:3
- Total bathrooms:3
- Full bathrooms:2
- Half bathrooms:1
Heating and cooling
- Cooling:Central A/C
- Heating:Electric, Heat Pump(s)
Structure and exterior
- Roof:Asphalt
- Year built:1982
Utilities
- Water:Public
- Sewer:Public Sewer
Finances and disclosures
- Price:$380,000
- Tax amount:$3,769 (2025)
New listings near 5712 Richardson Mews Sq
- New
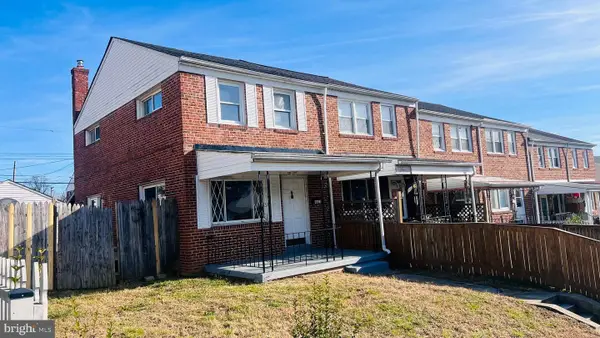 $249,900Active3 beds 2 baths1,374 sq. ft.
$249,900Active3 beds 2 baths1,374 sq. ft.4413 Fenor Rd, HALETHORPE, MD 21227
MLS# MDBC2148296Listed by: SAMSON PROPERTIES 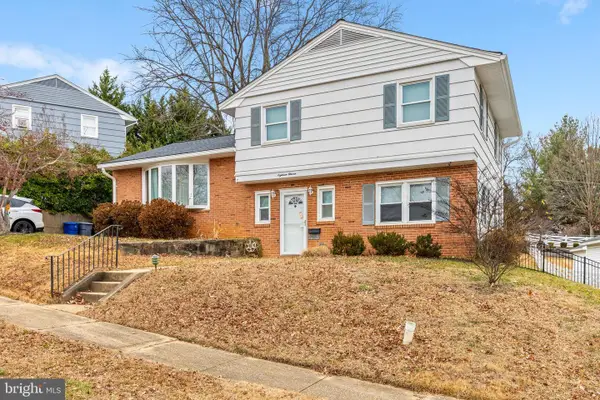 $390,000Pending4 beds 3 baths1,680 sq. ft.
$390,000Pending4 beds 3 baths1,680 sq. ft.1811 Palo Cir, BALTIMORE, MD 21227
MLS# MDBC2146942Listed by: CORNER HOUSE REALTY- New
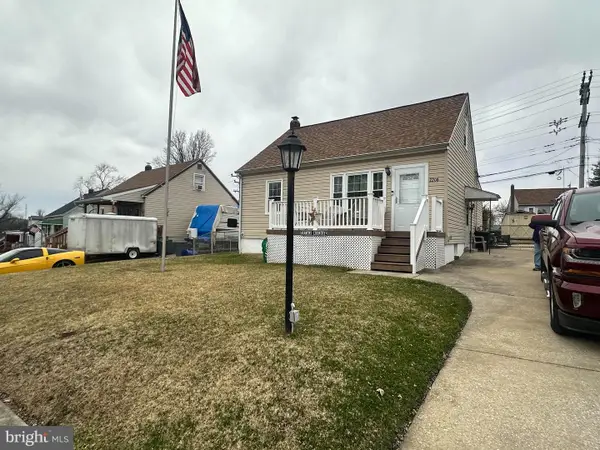 $314,900Active4 beds 2 baths2,272 sq. ft.
$314,900Active4 beds 2 baths2,272 sq. ft.2208 Gaylawn, HALETHORPE, MD 21227
MLS# MDBC2148124Listed by: CUMMINGS & CO REALTORS - New
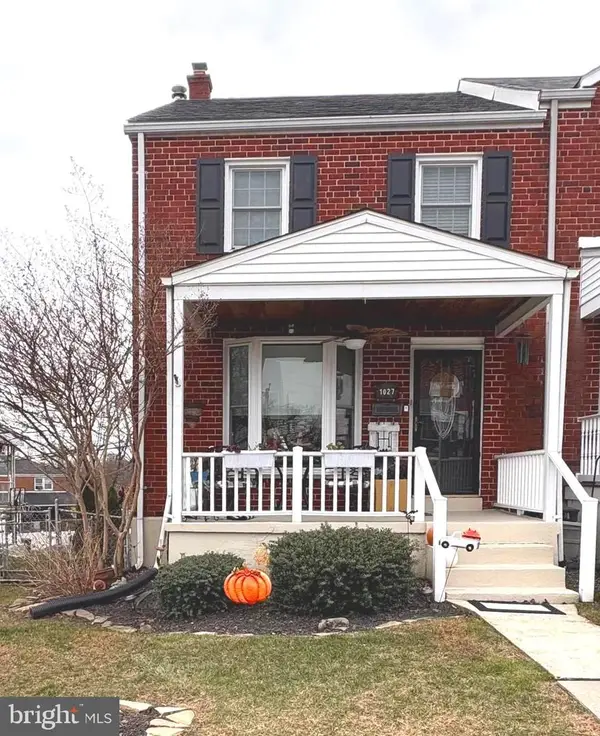 $342,500Active3 beds 2 baths1,674 sq. ft.
$342,500Active3 beds 2 baths1,674 sq. ft.1027 Downton Rd, HALETHORPE, MD 21227
MLS# MDBC2148054Listed by: HYATT & COMPANY REAL ESTATE, LLC - New
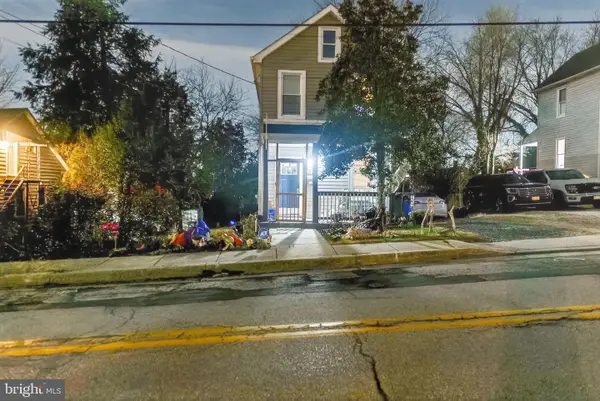 $370,000Active3 beds 2 baths1,645 sq. ft.
$370,000Active3 beds 2 baths1,645 sq. ft.31 3rd Ave, BALTIMORE, MD 21227
MLS# MDBC2147856Listed by: HOUWZER, LLC - New
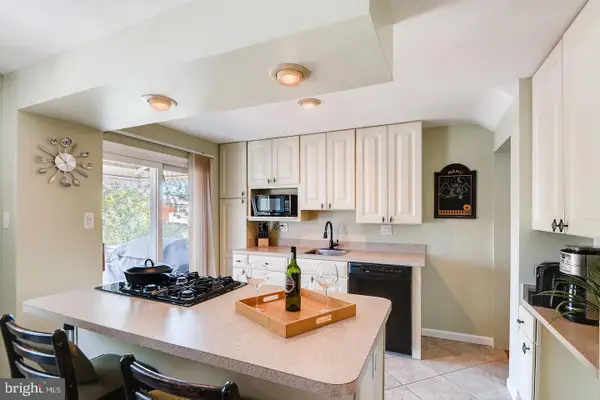 $314,900Active3 beds 2 baths1,416 sq. ft.
$314,900Active3 beds 2 baths1,416 sq. ft.5640 Braxfield Rd, BALTIMORE, MD 21227
MLS# MDBC2147852Listed by: RE/MAX IKON - New
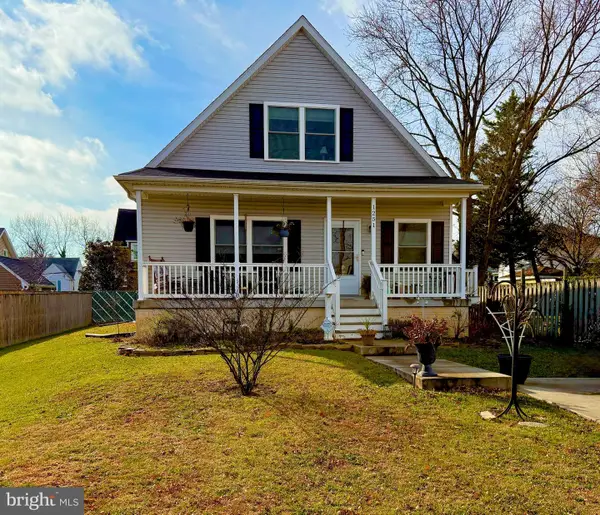 $425,000Active3 beds 4 baths1,512 sq. ft.
$425,000Active3 beds 4 baths1,512 sq. ft.1251 Linden Ave, HALETHORPE, MD 21227
MLS# MDBC2147828Listed by: COLDWELL BANKER REALTY 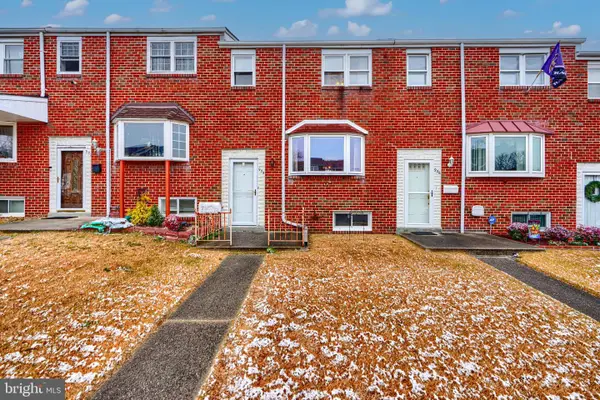 $210,000Pending3 beds 2 baths1,552 sq. ft.
$210,000Pending3 beds 2 baths1,552 sq. ft.934 Regina Dr, BALTIMORE, MD 21227
MLS# MDBC2147000Listed by: O'CONOR, MOONEY & FITZGERALD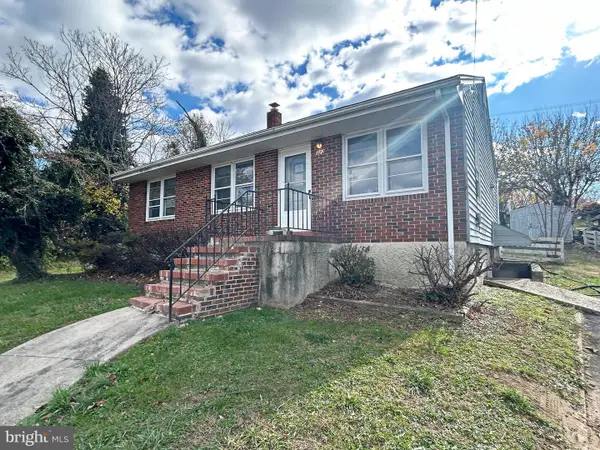 $155,000Pending3 beds 2 baths1,368 sq. ft.
$155,000Pending3 beds 2 baths1,368 sq. ft.323 Third Ave, BALTIMORE, MD 21227
MLS# MDBC2147644Listed by: CENTURY 21 DOWNTOWN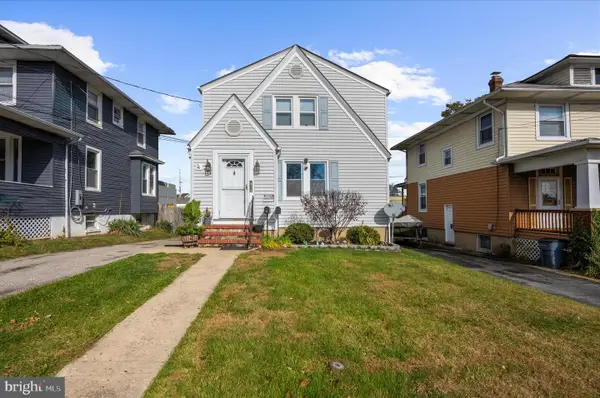 $335,000Active3 beds -- baths1,440 sq. ft.
$335,000Active3 beds -- baths1,440 sq. ft.1328 Stevens Ave, HALETHORPE, MD 21227
MLS# MDBC2147642Listed by: REAL BROKER, LLC
