942 Wilton Dr, HALETHORPE, MD 21227
Local realty services provided by:ERA Martin Associates

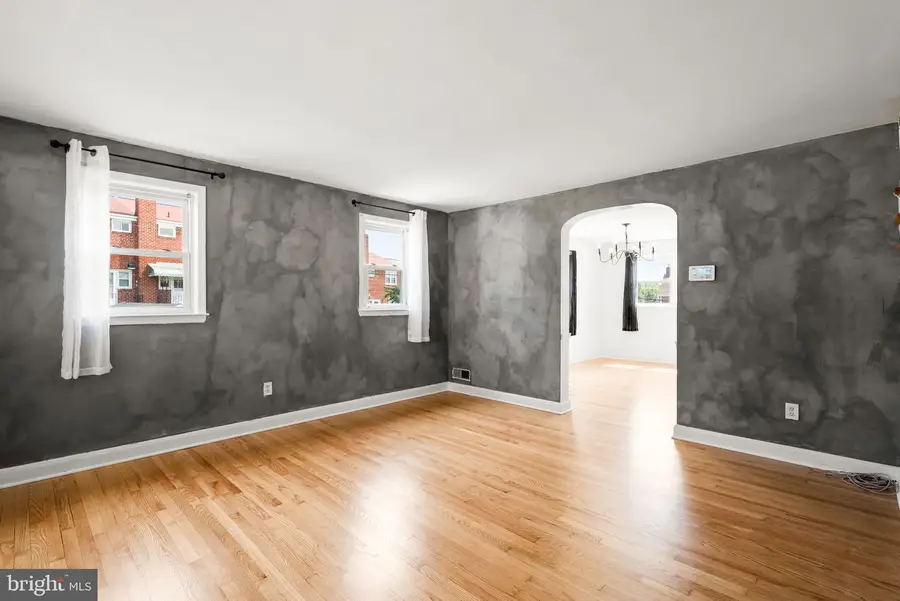

942 Wilton Dr,HALETHORPE, MD 21227
$315,000
- 2 Beds
- 2 Baths
- 1,408 sq. ft.
- Townhouse
- Pending
Listed by:aaron gartrell iii
Office:keller williams realty centre
MLS#:MDBC2130232
Source:BRIGHTMLS
Price summary
- Price:$315,000
- Price per sq. ft.:$223.72
About this home
Welcome to 942 Wilton Drive – a charming brick townhome in sought-after Maiden Choice Village! From the moment you arrive, you’ll love the covered front porch—a perfect perch for morning coffee or relaxing in the shade. Inside, you’re greeted by gleaming, newly sanded hardwood floors that flow through the living room, dining room, up the stairs, and into both upstairs bedrooms. The updated kitchen features stainless steel appliances, a quartz countertop, and tile flooring—plus a seamless walkout to one of the home’s standout features: the deck. This freshly topped wraparound deck offers plenty of space to grill, entertain, or just soak up the sun. Beneath the deck is a covered concrete patio—a great shaded retreat with room to gather or just relax. Upstairs, you’ll find a beautifully updated full bath with a granite-topped vanity and tile flooring. The primary bedroom suite is truly impressive—originally two separate bedrooms, the sellers thoughtfully opened the space to create one large retreat. Now it features two closets, a ceiling fan, and ample room to unwind, add a sitting area, or even a workspace. The second bedroom also has hardwood floors and includes its own ceiling fan. The walkout lower level has entrances from both the back and side of the home and offers a great mix of finished and unfinished space. The finished half includes brand new flooring, a half bath, and flexible space for a home office, rec room, or workout area. The unfinished half provides plenty of storage and potential for future finishing. Outside, you’ll find dedicated parking for two cars on the side of the house—no parallel parking stress here. All of this is located in Maiden Choice Village, a neighborhood loved for its charm, convenience, and community vibe. You’re just minutes from UMBC, CCBC, BWI Airport, and major travel routes like 695, 95, 195, and 70. You’ll also be close to downtown Catonsville and everything Baltimore has to offer. This home offers style, space, outdoor living, and location. Come see what makes 942 Wilton Drive a standout in today’s market!
Contact an agent
Home facts
- Year built:1956
- Listing Id #:MDBC2130232
- Added:50 day(s) ago
- Updated:August 17, 2025 at 07:24 AM
Rooms and interior
- Bedrooms:2
- Total bathrooms:2
- Full bathrooms:1
- Half bathrooms:1
- Living area:1,408 sq. ft.
Heating and cooling
- Cooling:Ceiling Fan(s), Central A/C
- Heating:Forced Air, Natural Gas
Structure and exterior
- Year built:1956
- Building area:1,408 sq. ft.
- Lot area:0.1 Acres
Schools
- High school:CATONSVILLE
- Elementary school:RELAY
Utilities
- Water:Public
- Sewer:Public Sewer
Finances and disclosures
- Price:$315,000
- Price per sq. ft.:$223.72
- Tax amount:$2,403 (2024)
New listings near 942 Wilton Dr
- Coming Soon
 $220,000Coming Soon3 beds 1 baths
$220,000Coming Soon3 beds 1 baths4430 Annapolis Rd, HALETHORPE, MD 21227
MLS# MDBC2133578Listed by: REAL ESTATE PROFESSIONALS, INC. - New
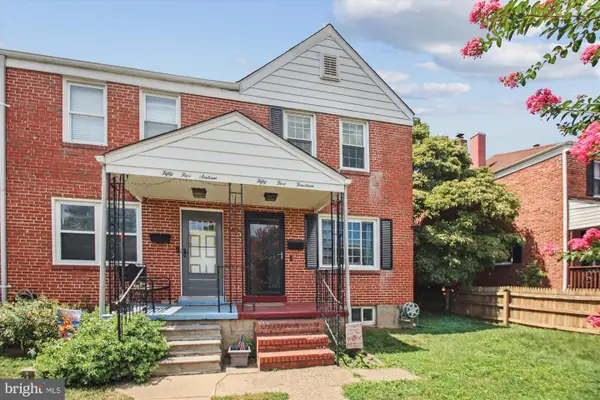 $280,000Active3 beds 1 baths1,374 sq. ft.
$280,000Active3 beds 1 baths1,374 sq. ft.5514 Council St, HALETHORPE, MD 21227
MLS# MDBC2134648Listed by: COLDWELL BANKER REALTY - New
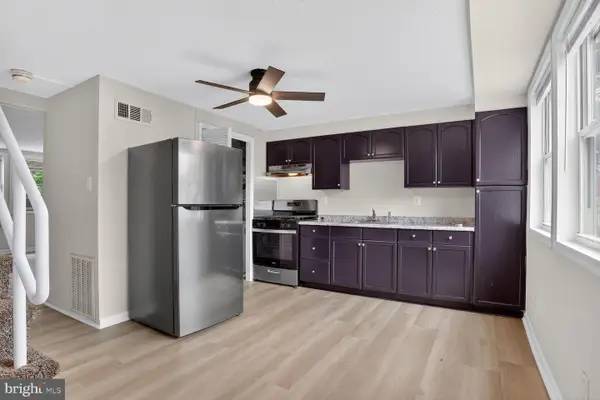 $187,999Active3 beds 1 baths1,024 sq. ft.
$187,999Active3 beds 1 baths1,024 sq. ft.3168 Shiloh Ct, HALETHORPE, MD 21227
MLS# MDBC2136874Listed by: SAMSON PROPERTIES - New
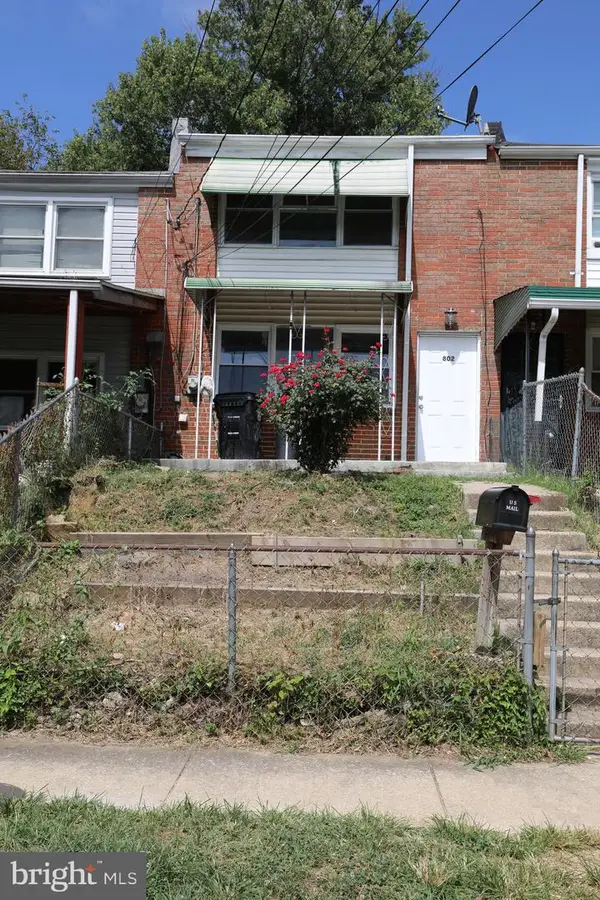 $209,900Active3 beds 1 baths1,024 sq. ft.
$209,900Active3 beds 1 baths1,024 sq. ft.802 Regis Ct, HALETHORPE, MD 21227
MLS# MDBC2136842Listed by: REAL ESTATE TEAMS, LLC - New
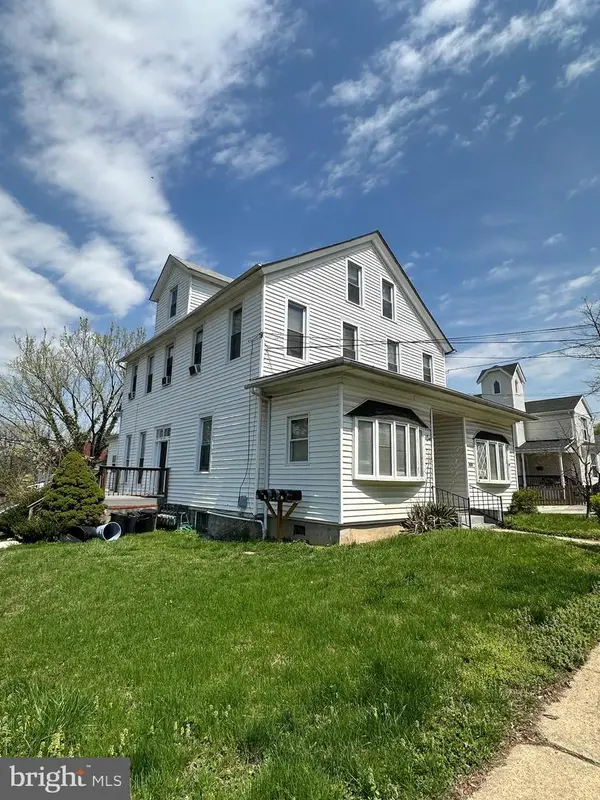 $595,000Active6 beds 4 baths3,374 sq. ft.
$595,000Active6 beds 4 baths3,374 sq. ft.4606 Ridge Ave, HALETHORPE, MD 21227
MLS# MDBC2136600Listed by: FAIRFAX REALTY PREMIER - Coming Soon
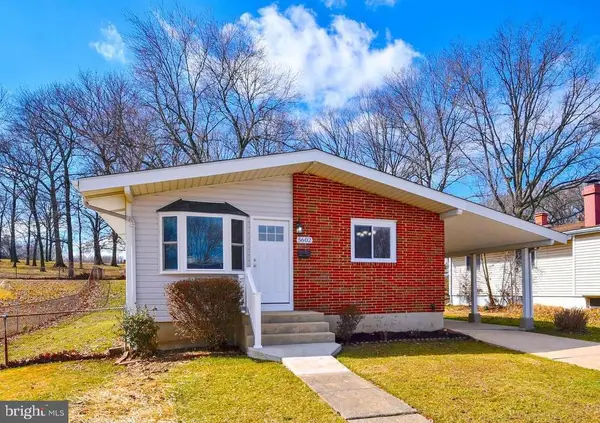 $375,000Coming Soon3 beds 2 baths
$375,000Coming Soon3 beds 2 baths5602 Huntsmoor Rd, HALETHORPE, MD 21227
MLS# MDBC2136540Listed by: REDFIN CORP - New
 $385,000Active4 beds 1 baths1,375 sq. ft.
$385,000Active4 beds 1 baths1,375 sq. ft.1242 Vogt Ave, HALETHORPE, MD 21227
MLS# MDBC2136440Listed by: RE/MAX IKON 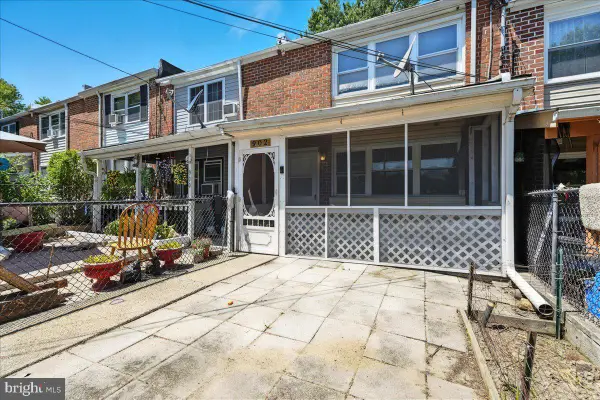 $139,900Pending2 beds 2 baths1,075 sq. ft.
$139,900Pending2 beds 2 baths1,075 sq. ft.902 Niagara Ct, HALETHORPE, MD 21227
MLS# MDBC2134918Listed by: ANR REALTY, LLC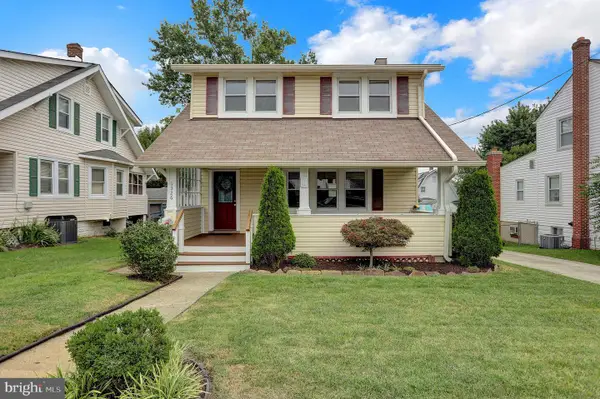 $399,900Pending4 beds 2 baths1,440 sq. ft.
$399,900Pending4 beds 2 baths1,440 sq. ft.1326 Birch Ave, HALETHORPE, MD 21227
MLS# MDBC2135328Listed by: BERKSHIRE HATHAWAY HOMESERVICES HOMESALE REALTY $312,000Pending3 beds 3 baths1,728 sq. ft.
$312,000Pending3 beds 3 baths1,728 sq. ft.963 Regina Dr, HALETHORPE, MD 21227
MLS# MDBC2135284Listed by: EXP REALTY, LLC
