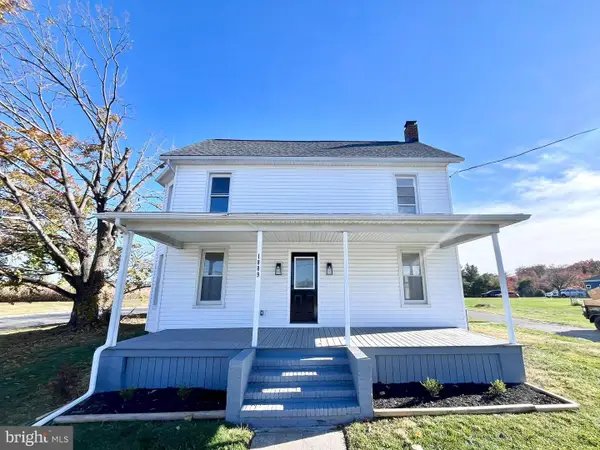1175 Caton Rd, Hampstead, MD 21074
Local realty services provided by:Mountain Realty ERA Powered
1175 Caton Rd,Hampstead, MD 21074
$420,000
- 3 Beds
- 3 Baths
- 1,816 sq. ft.
- Single family
- Active
Listed by:jesse j andrews
Office:dehanas real estate services
MLS#:MDCR2031034
Source:BRIGHTMLS
Price summary
- Price:$420,000
- Price per sq. ft.:$231.28
- Monthly HOA dues:$16.67
About this home
This move-in ready home combines comfort, function, and outdoor enjoyment a beautiful 3-Bedroom Split-Level with Dual Decks and Private Backyard.— a must-see!
Welcome to this charming 3-bedroom, 2.5-bath split-level home featuring a modern, open-concept layout and stylish upgrades throughout. The main level offers a seamless flow between the living room, dining area, and kitchen, highlighted by laminate plank flooring. The upgraded kitchen boasts granite countertops, stainless steel appliances, and ample cabinetry — perfect for everyday living and entertaining.
Enjoy outdoor living on the two composite decks — a second-floor deck off the main living area and a ground-level deck accessible from the walk-out basement. The private, fenced backyard includes a tiered retaining wall with a flower bed, creating a relaxing and attractive outdoor space.
The large basement is mostly finished, offering versatile living space and includes a half bath plus a utility/laundry room. Completing this wonderful home is a spacious one-car garage providing additional storage and convenience.
Contact an agent
Home facts
- Year built:1994
- Listing ID #:MDCR2031034
- Added:3 day(s) ago
- Updated:November 02, 2025 at 02:45 PM
Rooms and interior
- Bedrooms:3
- Total bathrooms:3
- Full bathrooms:2
- Half bathrooms:1
- Living area:1,816 sq. ft.
Heating and cooling
- Cooling:Central A/C
- Heating:Central, Natural Gas
Structure and exterior
- Year built:1994
- Building area:1,816 sq. ft.
- Lot area:0.16 Acres
Utilities
- Water:Public
- Sewer:Public Sewer
Finances and disclosures
- Price:$420,000
- Price per sq. ft.:$231.28
- Tax amount:$4,623 (2025)
New listings near 1175 Caton Rd
- New
 $89,900Active1.18 Acres
$89,900Active1.18 AcresDave Rill Rd, HAMPSTEAD, MD 21074
MLS# MDCR2031032Listed by: COLDWELL BANKER REALTY - Coming Soon
 $525,000Coming Soon4 beds 2 baths
$525,000Coming Soon4 beds 2 baths1809 Hanover Pike, HAMPSTEAD, MD 21074
MLS# MDCR2030690Listed by: HYATT & COMPANY REAL ESTATE LLC - New
 $365,000Active3 beds 2 baths1,369 sq. ft.
$365,000Active3 beds 2 baths1,369 sq. ft.920 N Houcksville Rd, HAMPSTEAD, MD 21074
MLS# MDCR2031012Listed by: COLDWELL BANKER REALTY - Coming Soon
 $675,000Coming Soon4 beds 3 baths
$675,000Coming Soon4 beds 3 baths2472 Fairway Oaks Ct, HAMPSTEAD, MD 21074
MLS# MDCR2030642Listed by: KELLER WILLIAMS LUCIDO AGENCY  $450,000Pending3 beds 2 baths1,428 sq. ft.
$450,000Pending3 beds 2 baths1,428 sq. ft.4010 Greenmount Church Rd, HAMPSTEAD, MD 21074
MLS# MDCR2030782Listed by: HOMES AND FARMS REAL ESTATE- Open Sun, 1 to 3pm
 $724,900Active5 beds 3 baths3,546 sq. ft.
$724,900Active5 beds 3 baths3,546 sq. ft.1230 Allview Dr, HAMPSTEAD, MD 21074
MLS# MDCR2030882Listed by: RE/MAX ADVANTAGE REALTY - Open Sun, 11am to 1pm
 $383,993Active3 beds 2 baths1,550 sq. ft.
$383,993Active3 beds 2 baths1,550 sq. ft.3836 Dakota Rd, HAMPSTEAD, MD 21074
MLS# MDCR2030550Listed by: MONUMENT SOTHEBY'S INTERNATIONAL REALTY  $350,000Pending3 beds 1 baths1,417 sq. ft.
$350,000Pending3 beds 1 baths1,417 sq. ft.1124 Cedarbrook Rd, HAMPSTEAD, MD 21074
MLS# MDCR2030824Listed by: EXP REALTY, LLC $249,900Active2 beds 1 baths1,000 sq. ft.
$249,900Active2 beds 1 baths1,000 sq. ft.3840 Normandy Dr #3b, HAMPSTEAD, MD 21074
MLS# MDCR2030848Listed by: RE/MAX SOLUTIONS
