1101 Gypsy Ln W, Hampton, MD 21286
Local realty services provided by:ERA Martin Associates
1101 Gypsy Ln W,Baltimore, MD 21286
$799,997
- 4 Beds
- 3 Baths
- 3,403 sq. ft.
- Single family
- Pending
Listed by: thomas joseph kane iii, thomas joseph kane
Office: ab & co realtors, inc.
MLS#:MDBC2143694
Source:BRIGHTMLS
Price summary
- Price:$799,997
- Price per sq. ft.:$235.09
About this home
BLACK FRIDAY SPECIAL, $50,000 PRICE PRICE REDUCTION!!!
Exceptional Properties. Exceptional Clients.
Peaceful County Living Meets Walkable HISTORIC Hampton Charm!
Welcome to the best of both worlds — a fully renovated ranch-style retreat offering peaceful county living with the walkable convenience of sought-after Hampton. Nestled on a quiet street and zoned for top-rated schools including Hampton Elementary, NDP, and several prestigious private institutions, this 4-bedroom, 3-bath gem delivers comfort, style, and functionality in equal measure.
Step inside to a bright, open layout with refinished hardwood floors, a spacious living room centered around a stone fireplace, and elegant French doors that open to a newly built oversized deck — perfect for entertaining or simply enjoying your private backyard oasis.
At the heart of the home lies a stunning designer kitchen, complete with a large island, quartz countertops, ceramic tile backsplash, and premium stainless steel appliances — all thoughtfully curated for the modern home chef.
The expanded primary suite is a true retreat, featuring a spa-like en-suite bath with dual vanities, a custom-tiled, with glass tile ceiling, shower. This bath also has the convenience of an in-room laundry. Two additional main-level bedrooms offer flexibility for guests, office space, or a home gym — all enhanced by natural light, updated fixtures, and hardwood floors.
Downstairs, the finished lower level spans over 60 feet and includes a second kitchen, a large bedroom with full bath, a massive walk-out family room, and generous storage. Whether you envision a home theater, game room, in-law suite, or playroom — this space adapts to your lifestyle.
Step outside to your private, fully fenced backyard oasis featuring a bocce court, a putting green, dedicated corn hole court, and an oversized heated swim spa — all surrounded by mature trees and drenched in morning sunlight thanks to eastern exposure. Take a short stroll down the street, and you will be at the Hampton Pool!
This rare Hampton offering blends modern luxury with timeless charm in one of Baltimore County’s most desirable, walkable communities.
Contact an agent
Home facts
- Year built:1956
- Listing ID #:MDBC2143694
- Added:57 day(s) ago
- Updated:December 13, 2025 at 08:43 AM
Rooms and interior
- Bedrooms:4
- Total bathrooms:3
- Full bathrooms:3
- Living area:3,403 sq. ft.
Heating and cooling
- Cooling:Central A/C
- Heating:Electric, Heat Pump(s), Oil
Structure and exterior
- Year built:1956
- Building area:3,403 sq. ft.
- Lot area:0.85 Acres
Schools
- High school:LOCH RAVEN
- Middle school:RIDGELY
- Elementary school:HAMPTON
Utilities
- Water:Public
- Sewer:Septic Exists
Finances and disclosures
- Price:$799,997
- Price per sq. ft.:$235.09
- Tax amount:$7,255 (2024)
New listings near 1101 Gypsy Ln W
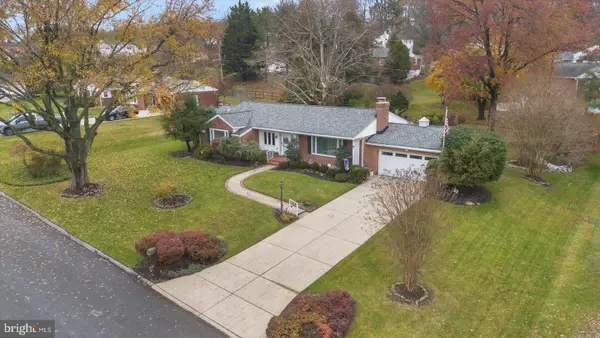 $550,000Active3 beds 3 baths1,683 sq. ft.
$550,000Active3 beds 3 baths1,683 sq. ft.1004 Dunblane Rd, BALTIMORE, MD 21286
MLS# MDBC2146796Listed by: EXP REALTY, LLC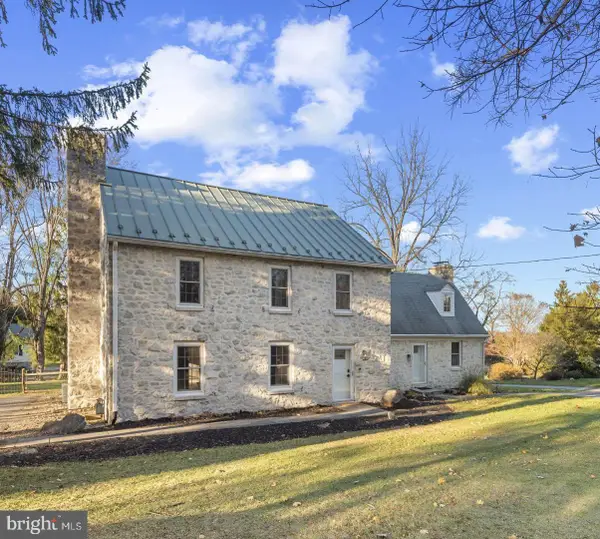 $799,900Pending4 beds 4 baths3,300 sq. ft.
$799,900Pending4 beds 4 baths3,300 sq. ft.504 Hampton Ln, BALTIMORE, MD 21286
MLS# MDBC2146812Listed by: COMPASS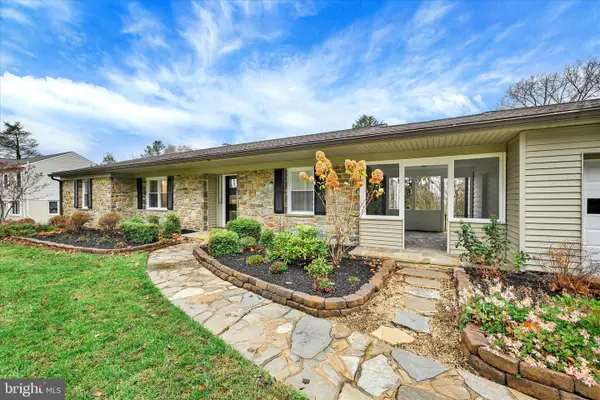 $799,900Pending4 beds 5 baths2,924 sq. ft.
$799,900Pending4 beds 5 baths2,924 sq. ft.550 Hampton Ln, TOWSON, MD 21286
MLS# MDBC2146614Listed by: CUMMINGS & CO. REALTORS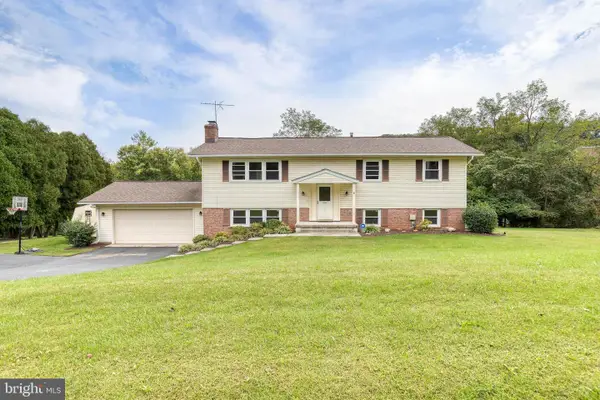 $510,000Pending4 beds 2 baths2,588 sq. ft.
$510,000Pending4 beds 2 baths2,588 sq. ft.1213 Brook Hollow Rd, BALTIMORE, MD 21286
MLS# MDBC2144712Listed by: AB & CO REALTORS, INC. $589,000Active3 beds 4 baths3,114 sq. ft.
$589,000Active3 beds 4 baths3,114 sq. ft.602 Hampton Ln, BALTIMORE, MD 21286
MLS# MDBC2145490Listed by: AB & CO REALTORS, INC.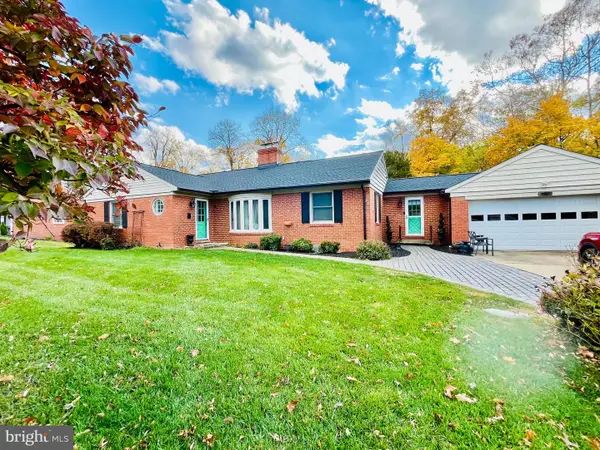 $650,000Active4 beds 3 baths3,028 sq. ft.
$650,000Active4 beds 3 baths3,028 sq. ft.1108 Hampton Grth, TOWSON, MD 21286
MLS# MDBC2144524Listed by: LONG & FOSTER REAL ESTATE, INC.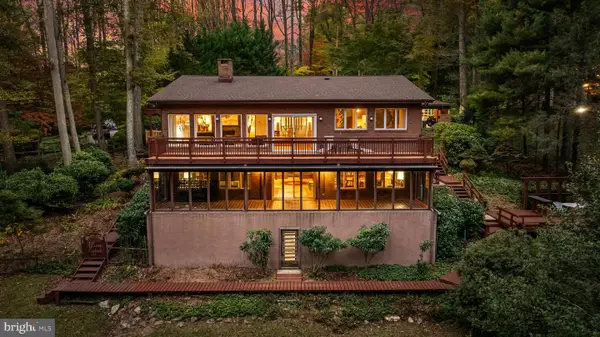 $800,000Active3 beds 3 baths2,738 sq. ft.
$800,000Active3 beds 3 baths2,738 sq. ft.1106 High Country Rd, TOWSON, MD 21286
MLS# MDBC2144302Listed by: BERKSHIRE HATHAWAY HOMESERVICES HOMESALE REALTY- Open Sun, 2 to 4pm
 $765,000Active4 beds 3 baths2,934 sq. ft.
$765,000Active4 beds 3 baths2,934 sq. ft.514 Hampton Ln, TOWSON, MD 21286
MLS# MDBC2142032Listed by: REAL ESTATE PROFESSIONALS, INC. 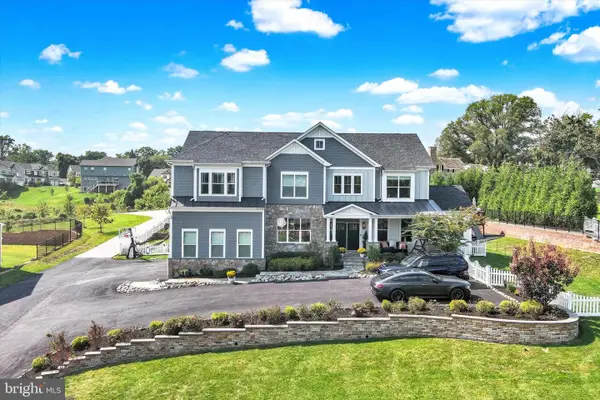 $1,650,000Active7 beds 6 baths7,586 sq. ft.
$1,650,000Active7 beds 6 baths7,586 sq. ft.1107 Cowpens Ave, TOWSON, MD 21286
MLS# MDBC2141130Listed by: COMPASS
