1353 Ridge Commons Blvd, Hanover, MD 21076
Local realty services provided by:ERA Cole Realty
1353 Ridge Commons Blvd,Hanover, MD 21076
$620,000
- 4 Beds
- 4 Baths
- 2,490 sq. ft.
- Single family
- Pending
Listed by:stephen g stegman
Office:market real estate
MLS#:MDAA2123122
Source:BRIGHTMLS
Price summary
- Price:$620,000
- Price per sq. ft.:$249
- Monthly HOA dues:$23.67
About this home
OPEN HOUSE SAT., 10/11, 1:00 - 4:00 PM! MAJOR 10K PRICE CHANGE, DON'T WAIT, THIS IS THE LOWEST PRICE OF ANY HOME IN ITS CLASS IN HANOVER! Come home to the home you've been waiting for! Your spacious four bedroom, three and a half bath colonial showcases a beautiful, sun filled country kitchen overlooking your private deck. and secluded open space. New granite countertops, and pendant lighting! Entertain family and friends in comfort with a kitchen and family room combination complete with your own cozy fireplace. The lower level is filled with features including a private, ground level walk-out, an upgraded private bath, a bonus room with closet, and a wet bar; all ideal for visiting family/friends, an au pere, or occasional AirBNB guests.
Enjoy convenient shopping and entertainment five minutes away at Arundel Mills Mall, Maryland Live Casino, Costco, and Bass Pro. Located just 8 minutes from B.W.I. Airport, THIS is the home you've been waiting for!
Contact an agent
Home facts
- Year built:2001
- Listing ID #:MDAA2123122
- Added:62 day(s) ago
- Updated:November 05, 2025 at 01:46 AM
Rooms and interior
- Bedrooms:4
- Total bathrooms:4
- Full bathrooms:3
- Half bathrooms:1
- Living area:2,490 sq. ft.
Heating and cooling
- Cooling:Central A/C
- Heating:Forced Air, Natural Gas
Structure and exterior
- Roof:Composite
- Year built:2001
- Building area:2,490 sq. ft.
- Lot area:0.2 Acres
Schools
- High school:SEVERN RUN
- Middle school:MACARTHUR
- Elementary school:HEBRON - HARMAN
Utilities
- Water:Public
- Sewer:Public Sewer
Finances and disclosures
- Price:$620,000
- Price per sq. ft.:$249
- Tax amount:$5,494 (2024)
New listings near 1353 Ridge Commons Blvd
- New
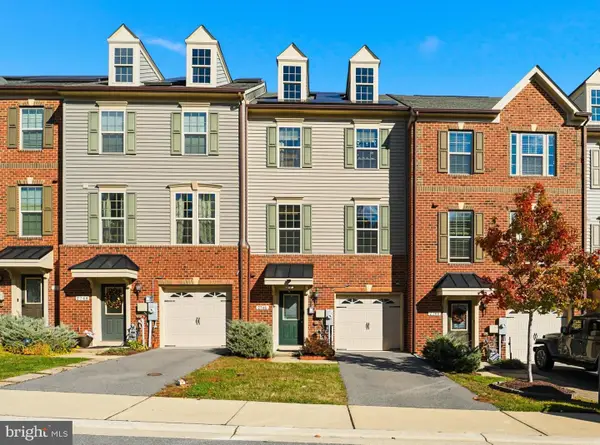 $525,000Active3 beds 3 baths2,300 sq. ft.
$525,000Active3 beds 3 baths2,300 sq. ft.2746 Fredericksburg Rd, HANOVER, MD 21076
MLS# MDAA2130288Listed by: RE/MAX LEADING EDGE - New
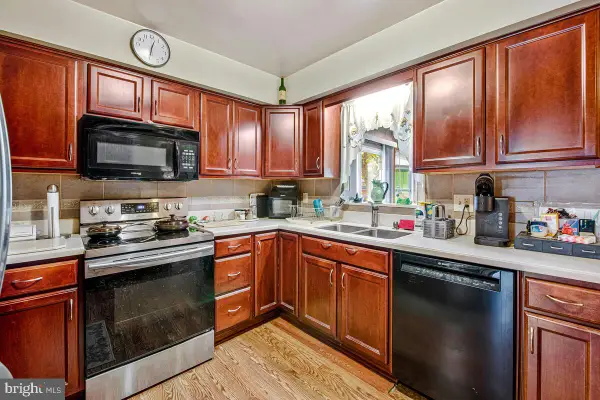 $355,000Active4 beds 3 baths2,200 sq. ft.
$355,000Active4 beds 3 baths2,200 sq. ft.1143 Dorsey Rd, HANOVER, MD 21076
MLS# MDAA2128866Listed by: KELLER WILLIAMS FLAGSHIP - Coming Soon
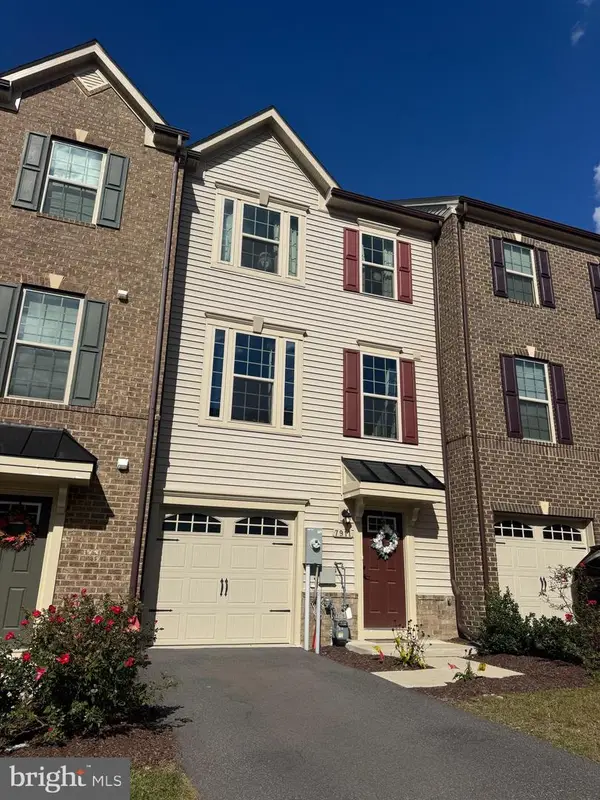 $545,000Coming Soon3 beds 3 baths
$545,000Coming Soon3 beds 3 baths7911 Mine Run Rd, HANOVER, MD 21076
MLS# MDAA2130122Listed by: KELLER WILLIAMS LUCIDO AGENCY - New
 $550,000Active3 beds 4 baths2,509 sq. ft.
$550,000Active3 beds 4 baths2,509 sq. ft.7035 Fox Glove Ln, HANOVER, MD 21076
MLS# MDAA2129698Listed by: NORTHROP REALTY - New
 $335,000Active2 beds 2 baths1,407 sq. ft.
$335,000Active2 beds 2 baths1,407 sq. ft.1622 Hardwick Ct #403, HANOVER, MD 21076
MLS# MDAA2130016Listed by: COMPASS - Open Sat, 1 to 3pmNew
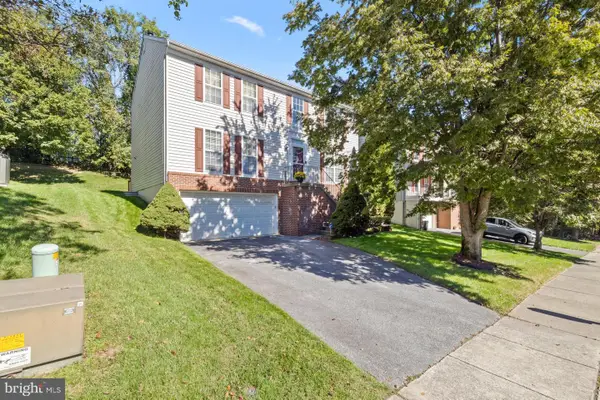 $650,000Active4 beds 3 baths2,400 sq. ft.
$650,000Active4 beds 3 baths2,400 sq. ft.112 Farmbrook Lane, HANOVER, MD 21076
MLS# MDAA2129806Listed by: TRADEMARK REALTY, INC 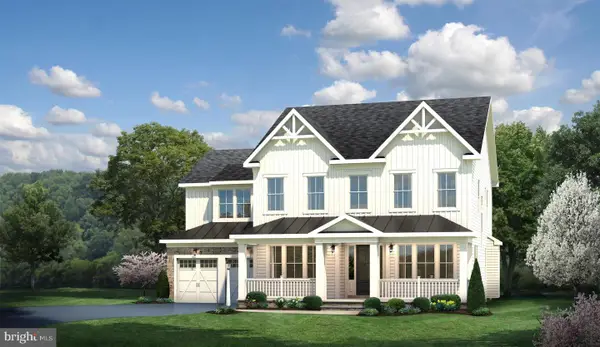 $1,174,925Pending4 beds 6 baths4,971 sq. ft.
$1,174,925Pending4 beds 6 baths4,971 sq. ft.7327 Wisteria Point Dr, HANOVER, MD 21076
MLS# MDAA2129766Listed by: KOCH REALTY, INC.- Coming Soon
 $624,900Coming Soon3 beds 5 baths
$624,900Coming Soon3 beds 5 baths8357 Meadowood Dr, HANOVER, MD 21076
MLS# MDAA2129506Listed by: EXP REALTY, LLC 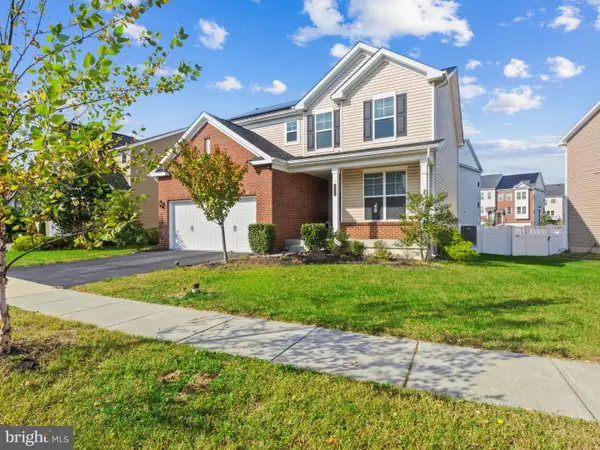 $749,000Active3 beds 3 baths2,480 sq. ft.
$749,000Active3 beds 3 baths2,480 sq. ft.8206 Meadowood Dr, HANOVER, MD 21076
MLS# MDAA2129098Listed by: CORNER HOUSE REALTY- Coming Soon
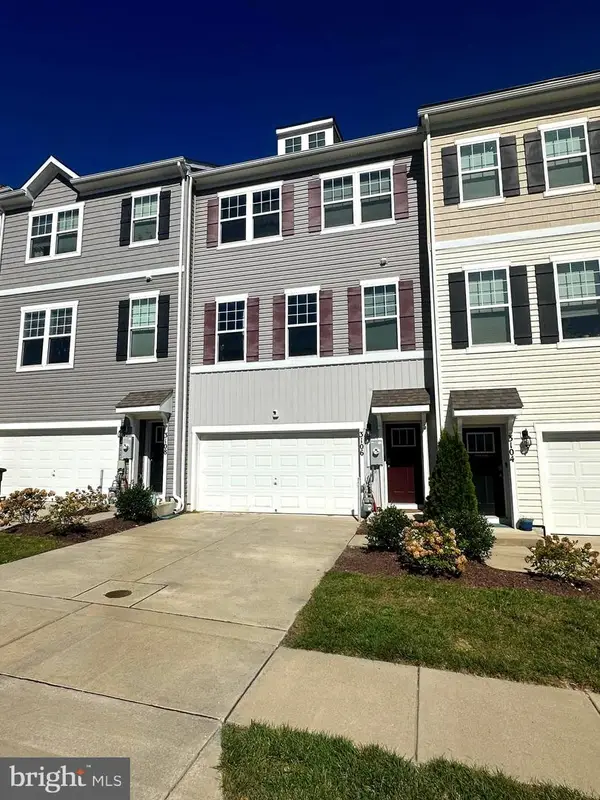 $540,000Coming Soon4 beds 4 baths
$540,000Coming Soon4 beds 4 baths3106 Laurel Hill Rd, HANOVER, MD 21076
MLS# MDAA2129050Listed by: REAL BROKER, LLC - GAITHERSBURG
