1387 Hawthorn Dr, Hanover, MD 21076
Local realty services provided by:ERA Liberty Realty
1387 Hawthorn Dr,Hanover, MD 21076
$575,000
- 3 Beds
- 4 Baths
- 2,624 sq. ft.
- Townhouse
- Active
Listed by:marina yousefian
Office:long & foster real estate, inc.
MLS#:MDAA2126324
Source:BRIGHTMLS
Price summary
- Price:$575,000
- Price per sq. ft.:$219.13
- Monthly HOA dues:$91.67
About this home
****OPEN HOUSE, SATURDAY Oct 25th, 11am to 1pm****
Welcome to 1387 Hawthorn Dr—an exceptional end-unit Lennar Easton Model townhouse offering three spacious levels of modern living in the sought-after Dorchester View community. This beautifully maintained home features an extended driveway—longer than most in the subdivision—providing ample parking for guests or multi-vehicle households. Inside, you'll find an open-concept layout with a gourmet kitchen boasting granite countertops, stainless steel appliances, and rich cabinetry that flows seamlessly into the dining and living areas, perfect for entertaining. Upstairs, the luxurious owner’s suite includes a walk-in closet and a private bath with dual vanities. Two additional bedrooms and a convenient upper-level laundry room complete the second floor. The finished lower level offers flexible space for a home office, gym, or media room. Located just minutes from Arundel Mills Mall, major commuter routes, and local dining, this home combines comfort, convenience, and style—all in one unbeatable package. Centrally located between Baltimore, Annapolis and Washington, DC. Easy access to NSA, Ft Meade, Coast Guard, medical offices. Quick settlement preferred, however, Sellers will review all offers.
Contact an agent
Home facts
- Year built:2018
- Listing ID #:MDAA2126324
- Added:50 day(s) ago
- Updated:November 04, 2025 at 02:46 PM
Rooms and interior
- Bedrooms:3
- Total bathrooms:4
- Full bathrooms:3
- Half bathrooms:1
- Living area:2,624 sq. ft.
Heating and cooling
- Cooling:Central A/C
- Heating:Heat Pump(s), Natural Gas
Structure and exterior
- Year built:2018
- Building area:2,624 sq. ft.
Utilities
- Water:Public
- Sewer:Public Sewer
Finances and disclosures
- Price:$575,000
- Price per sq. ft.:$219.13
- Tax amount:$5,667 (2024)
New listings near 1387 Hawthorn Dr
- New
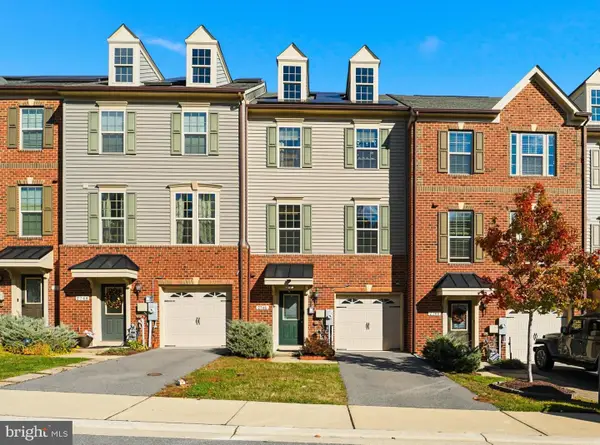 $525,000Active3 beds 3 baths2,300 sq. ft.
$525,000Active3 beds 3 baths2,300 sq. ft.2746 Fredericksburg Rd, HANOVER, MD 21076
MLS# MDAA2130288Listed by: RE/MAX LEADING EDGE - New
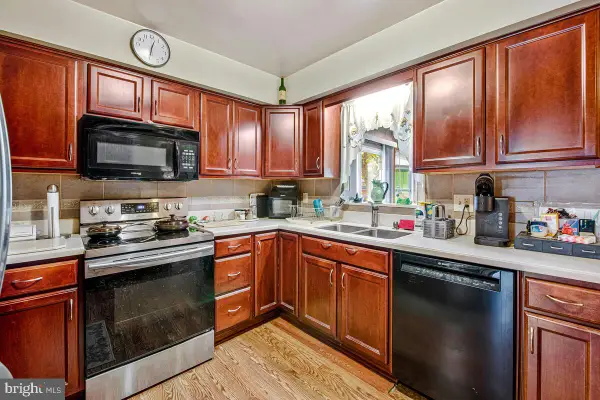 $355,000Active4 beds 3 baths2,200 sq. ft.
$355,000Active4 beds 3 baths2,200 sq. ft.1143 Dorsey Rd, HANOVER, MD 21076
MLS# MDAA2128866Listed by: KELLER WILLIAMS FLAGSHIP - Coming Soon
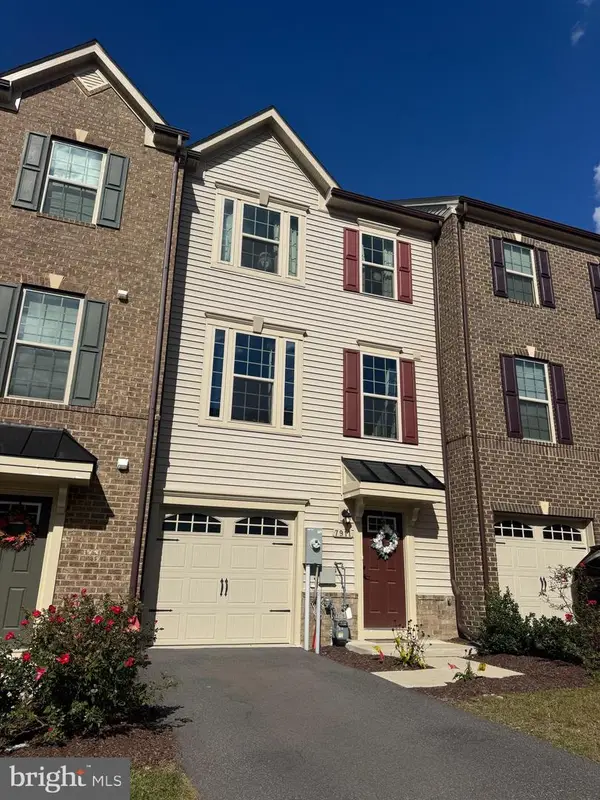 $545,000Coming Soon3 beds 3 baths
$545,000Coming Soon3 beds 3 baths7911 Mine Run Rd, HANOVER, MD 21076
MLS# MDAA2130122Listed by: KELLER WILLIAMS LUCIDO AGENCY - New
 $550,000Active3 beds 4 baths2,509 sq. ft.
$550,000Active3 beds 4 baths2,509 sq. ft.7035 Fox Glove Ln, HANOVER, MD 21076
MLS# MDAA2129698Listed by: NORTHROP REALTY - New
 $335,000Active2 beds 2 baths1,407 sq. ft.
$335,000Active2 beds 2 baths1,407 sq. ft.1622 Hardwick Ct #403, HANOVER, MD 21076
MLS# MDAA2130016Listed by: COMPASS - Open Sat, 1 to 3pmNew
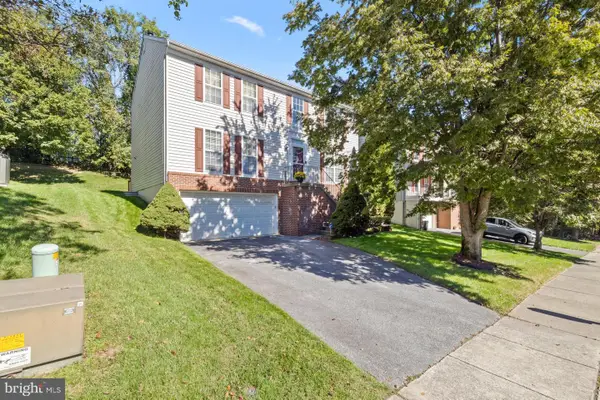 $650,000Active4 beds 3 baths2,400 sq. ft.
$650,000Active4 beds 3 baths2,400 sq. ft.112 Farmbrook Lane, HANOVER, MD 21076
MLS# MDAA2129806Listed by: TRADEMARK REALTY, INC 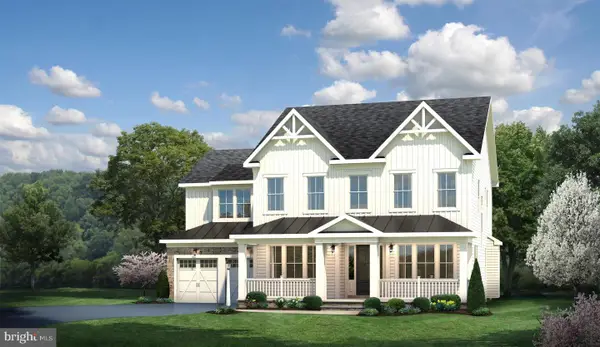 $1,174,925Pending4 beds 6 baths4,971 sq. ft.
$1,174,925Pending4 beds 6 baths4,971 sq. ft.7327 Wisteria Point Dr, HANOVER, MD 21076
MLS# MDAA2129766Listed by: KOCH REALTY, INC.- Coming Soon
 $624,900Coming Soon3 beds 5 baths
$624,900Coming Soon3 beds 5 baths8357 Meadowood Dr, HANOVER, MD 21076
MLS# MDAA2129506Listed by: EXP REALTY, LLC 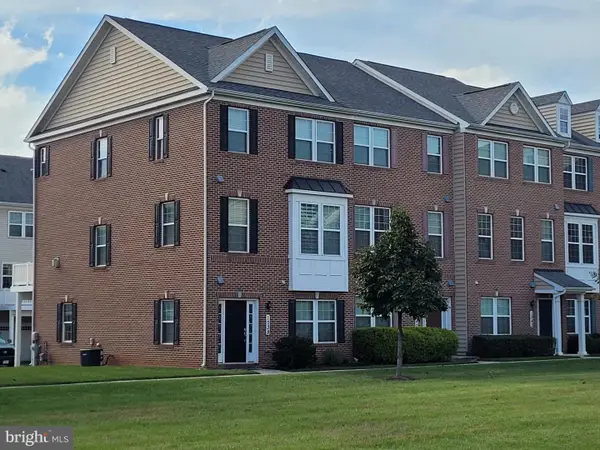 $515,000Pending4 beds 4 baths2,012 sq. ft.
$515,000Pending4 beds 4 baths2,012 sq. ft.1038 Ironwood Ln, HANOVER, MD 21076
MLS# MDAA2129320Listed by: CUMMINGS & CO. REALTORS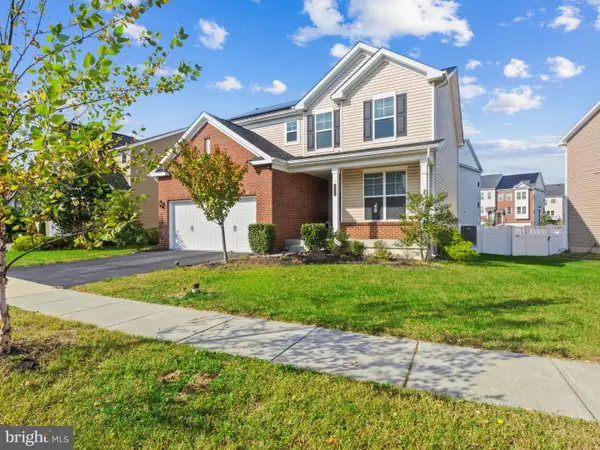 $749,000Active3 beds 3 baths2,480 sq. ft.
$749,000Active3 beds 3 baths2,480 sq. ft.8206 Meadowood Dr, HANOVER, MD 21076
MLS# MDAA2129098Listed by: CORNER HOUSE REALTY
