2593 Twin Birch Rd, Hanover, MD 21076
Local realty services provided by:ERA Martin Associates
2593 Twin Birch Rd,Hanover, MD 21076
$585,000
- 3 Beds
- 5 Baths
- 2,200 sq. ft.
- Townhouse
- Pending
Listed by:michelle trageser
Office:cummings & co realtors
MLS#:MDAA2124958
Source:BRIGHTMLS
Price summary
- Price:$585,000
- Price per sq. ft.:$265.91
- Monthly HOA dues:$108
About this home
You'll find amenities galore in this home. The lowest level, fully above grade, can be accessed directly from the garage, front and rear entries, and contains a family room and a full bath. On the Upper 1 level you'll find the living areas - Living, Kitchen, and Dining - in an open plan layout that allows window views out the front and back. There is a pantry, a powder room tucked off the dining area, and access to a rear deck that overlooks a wooded open space. A 14' long Silestone kitchen island includes an expansive breakfast bar. Sleeping areas are on Upper Level 2, with a large primary bedroom, bath, and walk-in closet storage, two additional bedrooms, a laundry closet and a hall bath. These original owners finished the top floor with a full bath and a large bonus room with glass sliders to a private roof deck. Move in and you'll never want to leave home again!
Arundel Grove residents may join the outdoor community pool for an annual fee.
This location provides convenient commuting to Baltimore or DC via any mode of transportation, proximity to BWI and train travel, and nearby shopping and dining out.
Contact an agent
Home facts
- Year built:2020
- Listing ID #:MDAA2124958
- Added:60 day(s) ago
- Updated:November 01, 2025 at 07:28 AM
Rooms and interior
- Bedrooms:3
- Total bathrooms:5
- Full bathrooms:4
- Half bathrooms:1
- Living area:2,200 sq. ft.
Heating and cooling
- Cooling:Central A/C, Programmable Thermostat
- Heating:Forced Air, Natural Gas
Structure and exterior
- Roof:Asphalt
- Year built:2020
- Building area:2,200 sq. ft.
- Lot area:0.04 Acres
Utilities
- Water:Public
- Sewer:Public Sewer
Finances and disclosures
- Price:$585,000
- Price per sq. ft.:$265.91
- Tax amount:$5,773 (2024)
New listings near 2593 Twin Birch Rd
- New
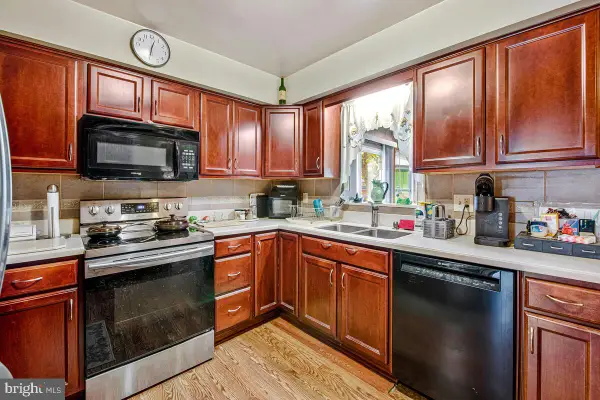 $355,000Active4 beds 3 baths2,200 sq. ft.
$355,000Active4 beds 3 baths2,200 sq. ft.1143 Dorsey Rd, HANOVER, MD 21076
MLS# MDAA2128866Listed by: KELLER WILLIAMS FLAGSHIP - Coming Soon
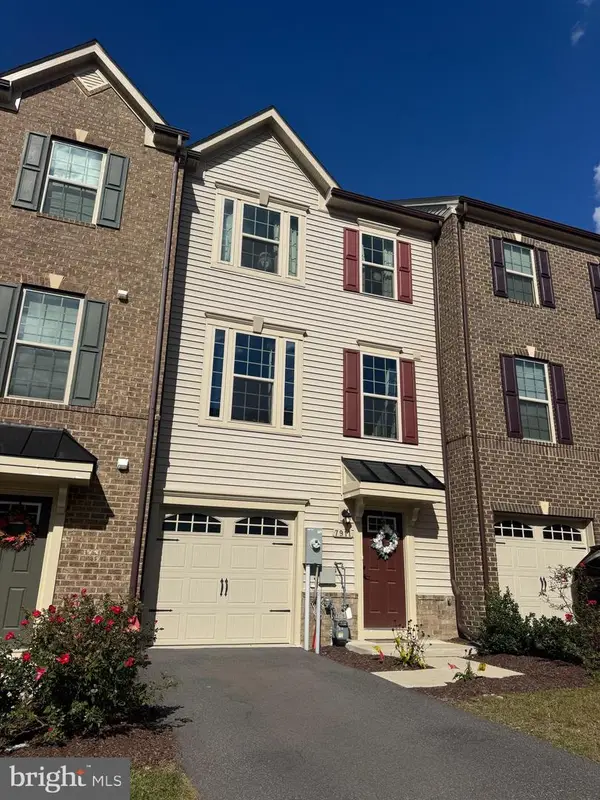 $545,000Coming Soon3 beds 3 baths
$545,000Coming Soon3 beds 3 baths7911 Mine Run Rd, HANOVER, MD 21076
MLS# MDAA2130122Listed by: KELLER WILLIAMS LUCIDO AGENCY - Open Sun, 10am to 12pmNew
 $550,000Active3 beds 4 baths2,509 sq. ft.
$550,000Active3 beds 4 baths2,509 sq. ft.7035 Fox Glove Ln, HANOVER, MD 21076
MLS# MDAA2129698Listed by: NORTHROP REALTY - New
 $335,000Active2 beds 2 baths1,407 sq. ft.
$335,000Active2 beds 2 baths1,407 sq. ft.1622 Hardwick Ct #403, HANOVER, MD 21076
MLS# MDAA2130016Listed by: COMPASS - Open Sat, 1 to 3pmNew
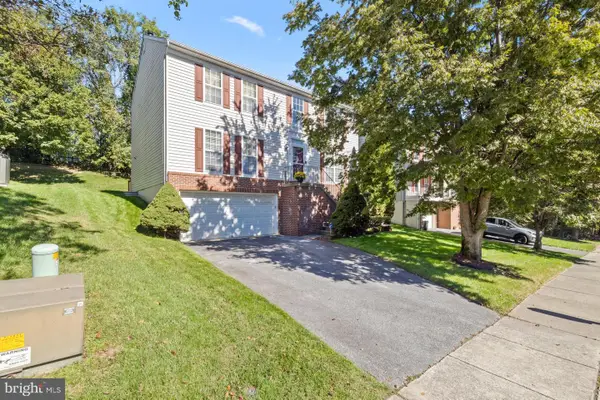 $650,000Active4 beds 3 baths2,400 sq. ft.
$650,000Active4 beds 3 baths2,400 sq. ft.112 Farmbrook Lane, HANOVER, MD 21076
MLS# MDAA2129806Listed by: TRADEMARK REALTY, INC 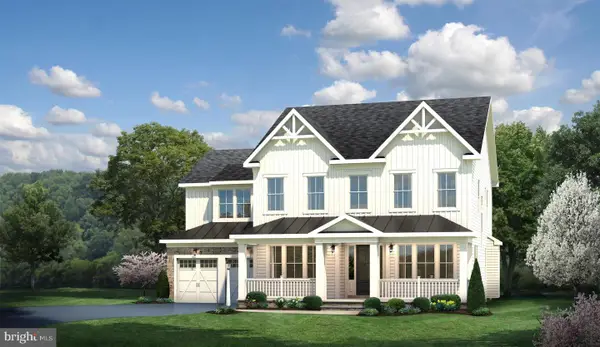 $1,174,925Pending4 beds 6 baths4,971 sq. ft.
$1,174,925Pending4 beds 6 baths4,971 sq. ft.7327 Wisteria Point Dr, HANOVER, MD 21076
MLS# MDAA2129766Listed by: KOCH REALTY, INC.- Coming Soon
 $624,900Coming Soon3 beds 5 baths
$624,900Coming Soon3 beds 5 baths8357 Meadowood Dr, HANOVER, MD 21076
MLS# MDAA2129506Listed by: EXP REALTY, LLC 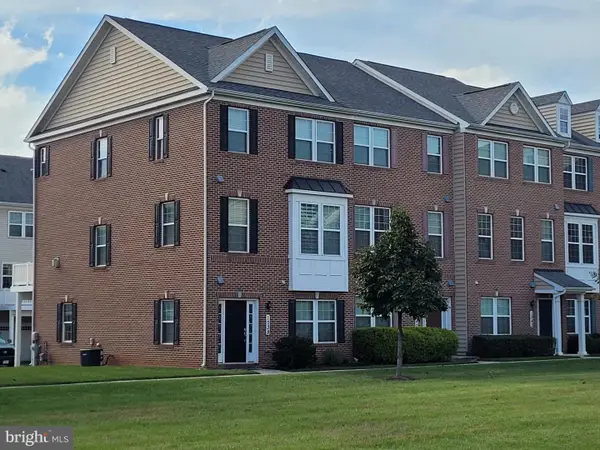 $515,000Pending4 beds 4 baths2,012 sq. ft.
$515,000Pending4 beds 4 baths2,012 sq. ft.1038 Ironwood Ln, HANOVER, MD 21076
MLS# MDAA2129320Listed by: CUMMINGS & CO. REALTORS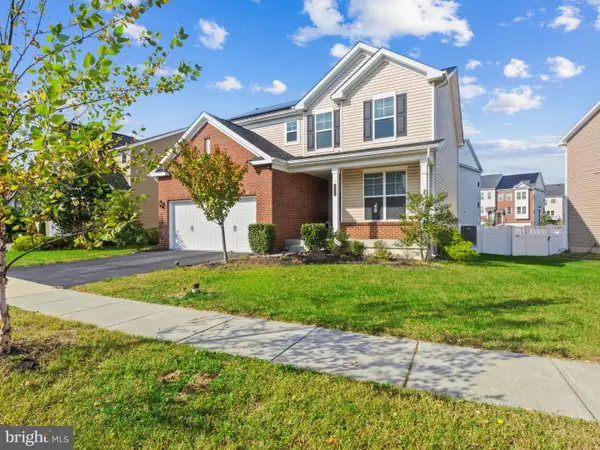 $749,000Active3 beds 3 baths2,480 sq. ft.
$749,000Active3 beds 3 baths2,480 sq. ft.8206 Meadowood Dr, HANOVER, MD 21076
MLS# MDAA2129098Listed by: CORNER HOUSE REALTY- Coming Soon
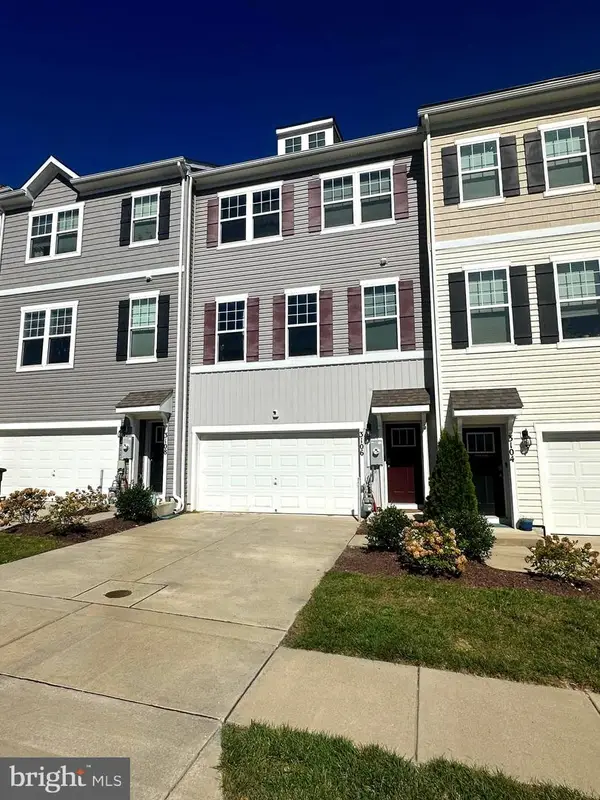 $540,000Coming Soon4 beds 4 baths
$540,000Coming Soon4 beds 4 baths3106 Laurel Hill Rd, HANOVER, MD 21076
MLS# MDAA2129050Listed by: REAL BROKER, LLC - GAITHERSBURG
