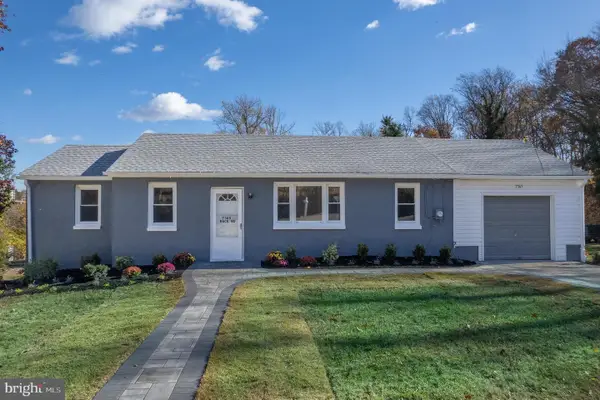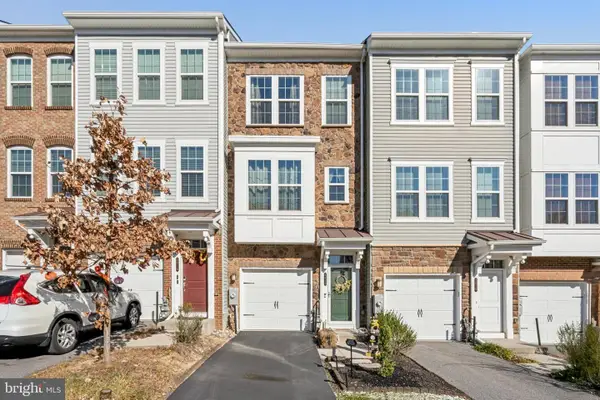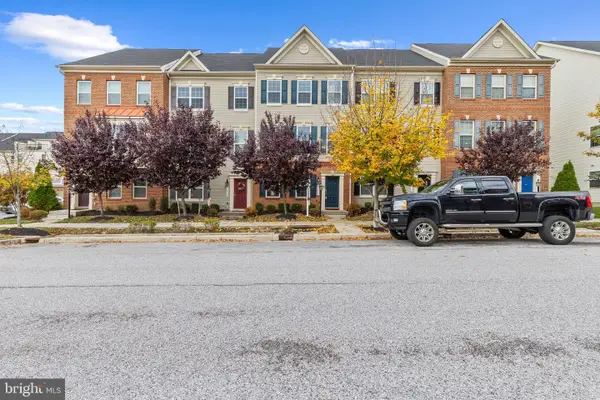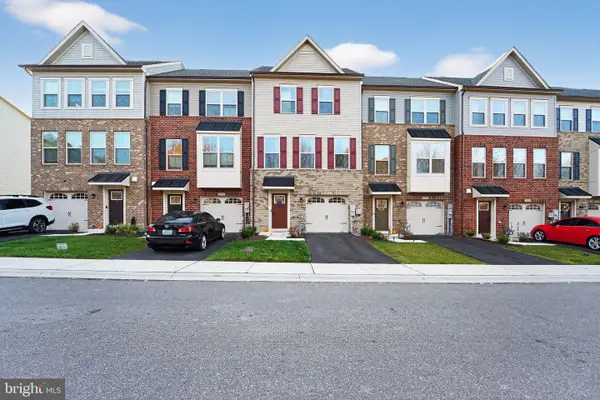2736 Wessex Cir #035, Hanover, MD 21076
Local realty services provided by:ERA Cole Realty
2736 Wessex Cir #035,Hanover, MD 21076
$485,000
- 3 Beds
- 4 Baths
- 1,761 sq. ft.
- Townhouse
- Pending
Listed by: james elbert nicholson iii, jonah levi taylor
Office: keller williams realty centre
MLS#:MDAA2127062
Source:BRIGHTMLS
Price summary
- Price:$485,000
- Price per sq. ft.:$275.41
- Monthly HOA dues:$144
About this home
Welcome to your new home! This beautifully designed 4-level townhouse combines style, comfort, and unbeatable value. With 3 spacious bedrooms and 3.5 baths, every level has been thoughtfully crafted for both daily living and entertaining.
Step into the open-concept main floor, where the living and dining areas flow seamlessly into a chef’s kitchen—complete with modern finishes and direct access to your private deck, perfect for coffee mornings or evening get-togethers. The entry-level bedroom with full bath offers flexible space for a guest suite or home office. Upstairs, the top-floor terrace is your own retreat with fresh air and open views.
Love to host? The lower-level entertainment area is made for movie nights, game days, or simply relaxing in style. Beyond your front door, the community offers resort-style amenities: a clubhouse with a chef’s kitchen, a fully equipped fitness center, a rec room with pool table, and a pool complex featuring a full-length lap pool, kiddie pool, and splash zone. Tot lots and walking paths make it family-friendly, too.
And the location couldn’t be better—just minutes from NSA, Fort Meade, BWI, major commuter routes, shopping, and dining. All of this, at a price point that makes this home one of the best values in the area.
This is more than a home—it’s a lifestyle upgrade waiting for you.
Contact an agent
Home facts
- Year built:2019
- Listing ID #:MDAA2127062
- Added:46 day(s) ago
- Updated:November 19, 2025 at 09:01 AM
Rooms and interior
- Bedrooms:3
- Total bathrooms:4
- Full bathrooms:3
- Half bathrooms:1
- Living area:1,761 sq. ft.
Heating and cooling
- Cooling:Central A/C
- Heating:Forced Air, Natural Gas
Structure and exterior
- Roof:Asphalt
- Year built:2019
- Building area:1,761 sq. ft.
- Lot area:0.03 Acres
Utilities
- Water:Public
- Sewer:Public Septic
Finances and disclosures
- Price:$485,000
- Price per sq. ft.:$275.41
- Tax amount:$5,122 (2025)
New listings near 2736 Wessex Cir #035
- New
 $545,000Active4 beds 4 baths2,285 sq. ft.
$545,000Active4 beds 4 baths2,285 sq. ft.7836 Mine Run Rd, HANOVER, MD 21076
MLS# MDAA2131442Listed by: HOMESET REALTY INC - New
 $550,000Active3 beds 1 baths2,238 sq. ft.
$550,000Active3 beds 1 baths2,238 sq. ft.7365 Race Rd, HANOVER, MD 21076
MLS# MDAA2129712Listed by: COMPASS - New
 $475,000Active3 beds 4 baths1,736 sq. ft.
$475,000Active3 beds 4 baths1,736 sq. ft.2616 Hardaway Cir, HANOVER, MD 21076
MLS# MDAA2131232Listed by: COMPASS - New
 $535,000Active3 beds 4 baths2,020 sq. ft.
$535,000Active3 beds 4 baths2,020 sq. ft.7035 Southmoor St, HANOVER, MD 21076
MLS# MDHW2061750Listed by: TESLA REALTY GROUP, LLC - New
 $675,000Active4 beds 3 baths2,968 sq. ft.
$675,000Active4 beds 3 baths2,968 sq. ft.122 Farmbrook Ln, HANOVER, MD 21076
MLS# MDAA2130360Listed by: CUMMINGS & CO. REALTORS - New
 $464,999Active3 beds 4 baths1,565 sq. ft.
$464,999Active3 beds 4 baths1,565 sq. ft.7519 Mundell Rd, HANOVER, MD 21076
MLS# MDAA2130872Listed by: SELL YOUR HOME SERVICES - New
 $489,990Active3 beds 4 baths1,619 sq. ft.
$489,990Active3 beds 4 baths1,619 sq. ft.3723 Cedar Mountain Way, HANOVER, MD 21076
MLS# MDAA2130850Listed by: RE/MAX PROFESSIONALS  $785,000Active4 beds 4 baths3,369 sq. ft.
$785,000Active4 beds 4 baths3,369 sq. ft.7560 Newmanstown Dr, HANOVER, MD 21076
MLS# MDAA2130462Listed by: KELLER WILLIAMS FLAGSHIP $349,900Active2 beds 2 baths1,407 sq. ft.
$349,900Active2 beds 2 baths1,407 sq. ft.1622 Hardwick Ct #202, HANOVER, MD 21076
MLS# MDAA2130694Listed by: FATHOM REALTY MD, LLC $530,000Active3 beds 4 baths1,780 sq. ft.
$530,000Active3 beds 4 baths1,780 sq. ft.7938 Big Roundtop Rd, HANOVER, MD 21076
MLS# MDAA2130692Listed by: SAMSON PROPERTIES
