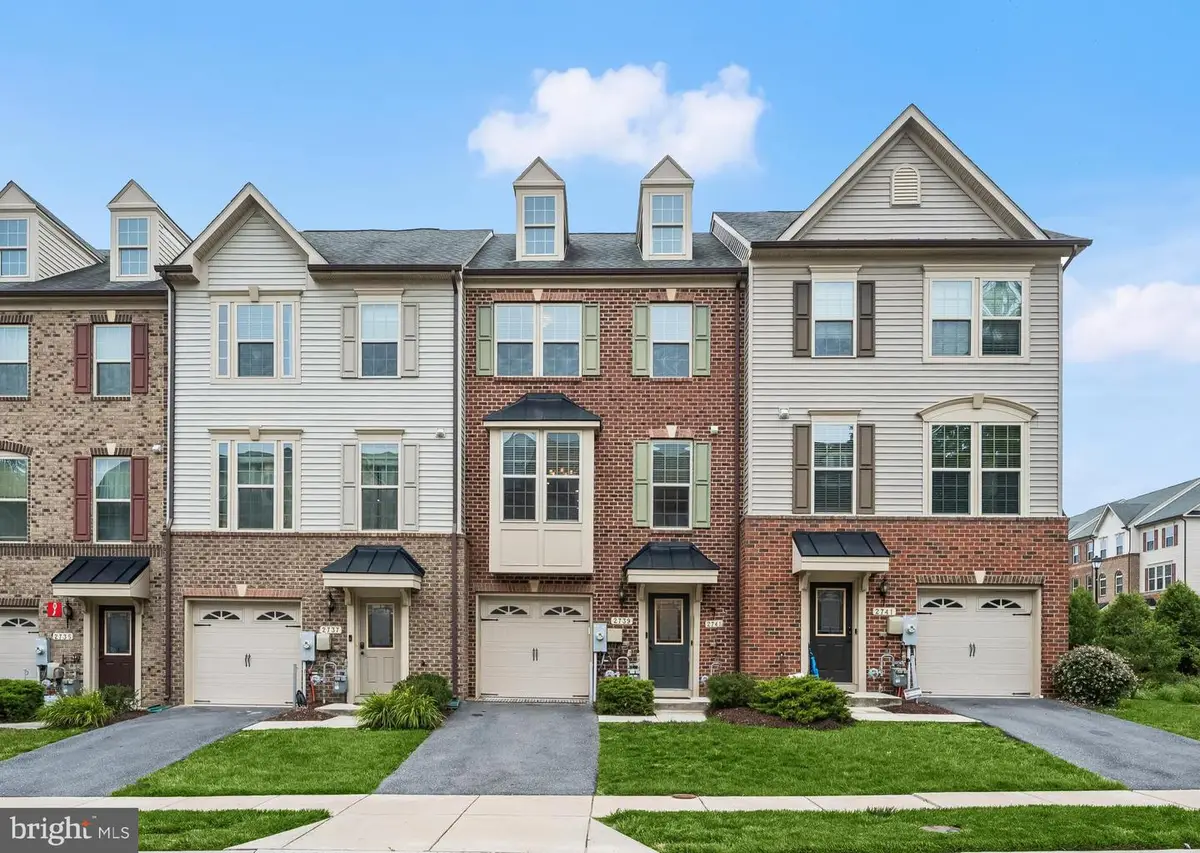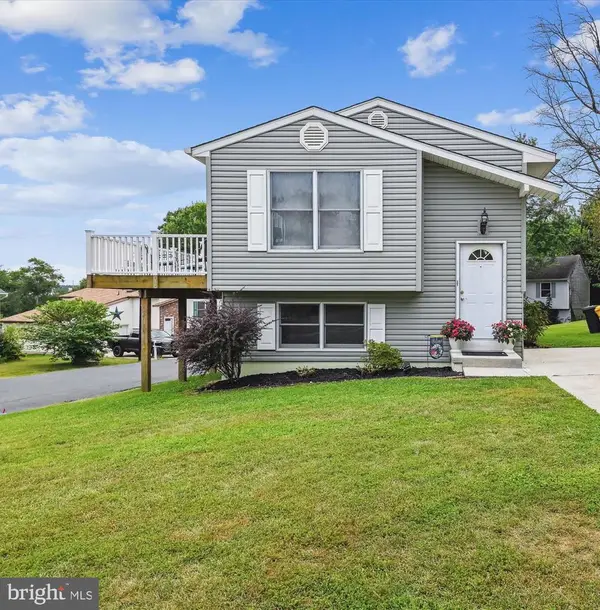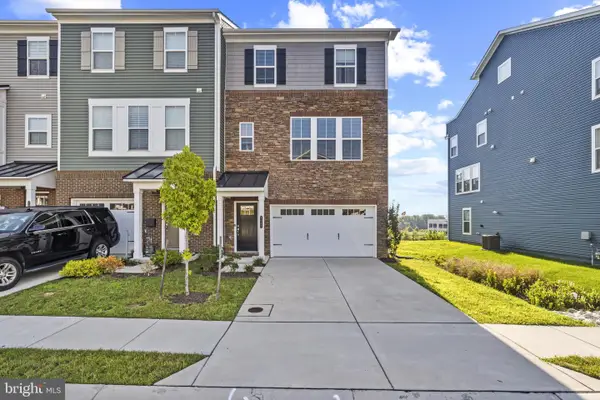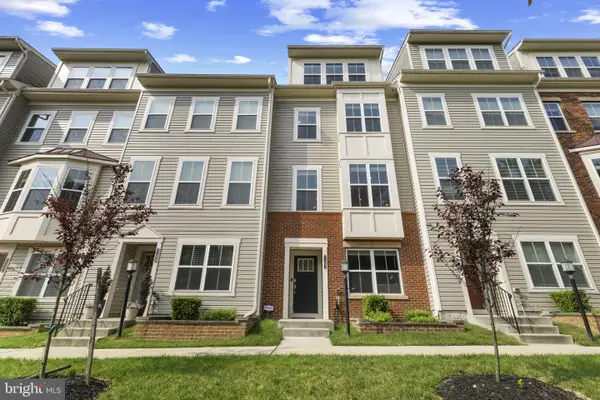2739 Prospect Hill Dr, HANOVER, MD 21076
Local realty services provided by:ERA Statewide Realty



Listed by:diane p kenworthy
Office:northrop realty
MLS#:MDAA2117280
Source:BRIGHTMLS
Price summary
- Price:$525,000
- Price per sq. ft.:$224.74
- Monthly HOA dues:$103
About this home
Beautiful brick-front townhome located in the sought after, amenity rich Parkside community boasts a bright, sun-filled open floor plan that includes spacious living and dining areas. The chef’s kitchen features a center island breakfast bar, granite countertops, rich wood cabinetry, and stainless steel appliances, with easy access to the expansive deck, perfect for outdoor dining and entertaining. The generous primary bedroom suite offers a walk-in closet and a luxurious en suite bathroom with a granite dual vanity, soaking tub, and separate shower. Two additional bedrooms, a full bathroom, and a convenient laundry room complete the upper level. The walkout lower level includes a comfortable family room with access to the patio, plus a storage area and direct entry to the garage. Enjoy fantastic community amenities including a clubhouse, swimming pool, and tot lot. Ideally located close to shopping, dining, entertainment options, and major commuter routes for added convenience. Please note: photos depicting furniture have utilized virtual staging.
Contact an agent
Home facts
- Year built:2015
- Listing Id #:MDAA2117280
- Added:58 day(s) ago
- Updated:August 17, 2025 at 01:46 PM
Rooms and interior
- Bedrooms:3
- Total bathrooms:3
- Full bathrooms:2
- Half bathrooms:1
- Living area:2,336 sq. ft.
Heating and cooling
- Cooling:Central A/C, Energy Star Cooling System, Zoned
- Heating:Energy Star Heating System, Heat Pump(s), Natural Gas, Programmable Thermostat
Structure and exterior
- Year built:2015
- Building area:2,336 sq. ft.
- Lot area:0.04 Acres
Schools
- High school:MEADE
- Middle school:MACARTHUR
- Elementary school:MANOR VIEW
Utilities
- Water:Public
- Sewer:Public Sewer
Finances and disclosures
- Price:$525,000
- Price per sq. ft.:$224.74
- Tax amount:$5,379 (2024)
New listings near 2739 Prospect Hill Dr
- New
 $395,000Active3 beds 2 baths1,576 sq. ft.
$395,000Active3 beds 2 baths1,576 sq. ft.17 Greenknoll Blvd, HANOVER, MD 21076
MLS# MDAA2123612Listed by: PARK MODERN REALTY - Open Sun, 11am to 1pmNew
 $574,999Active4 beds 5 baths2,654 sq. ft.
$574,999Active4 beds 5 baths2,654 sq. ft.7105 Druce Way, HANOVER, MD 21076
MLS# MDHW2058346Listed by: BENNETT REALTY SOLUTIONS - Open Sat, 11am to 2pmNew
 $555,000Active3 beds 3 baths1,681 sq. ft.
$555,000Active3 beds 3 baths1,681 sq. ft.Address Withheld By Seller, HANOVER, MD 21076
MLS# MDAA2123344Listed by: JASON MITCHELL GROUP - New
 $525,000Active3 beds 3 baths2,120 sq. ft.
$525,000Active3 beds 3 baths2,120 sq. ft.7296 Dorchester Woods Ln, HANOVER, MD 21076
MLS# MDAA2123396Listed by: ANNE ARUNDEL PROPERTIES, INC.  $395,000Pending4 beds 3 baths2,244 sq. ft.
$395,000Pending4 beds 3 baths2,244 sq. ft.7550 Moraine Dr, HANOVER, MD 21076
MLS# MDAA2123354Listed by: REALTY 1 MARYLAND, LLC- New
 $495,000Active3 beds 4 baths2,600 sq. ft.
$495,000Active3 beds 4 baths2,600 sq. ft.7429 Matapan Dr, HANOVER, MD 21076
MLS# MDAA2123328Listed by: KELLER WILLIAMS LEGACY - New
 $600,000Active3 beds 4 baths2,509 sq. ft.
$600,000Active3 beds 4 baths2,509 sq. ft.7035 Fox Glove Ln, HANOVER, MD 21076
MLS# MDAA2120430Listed by: CORNER HOUSE REALTY - Open Sun, 11am to 1pmNew
 $524,900Active3 beds 4 baths2,000 sq. ft.
$524,900Active3 beds 4 baths2,000 sq. ft.7019 Hickory Ct, HANOVER, MD 21076
MLS# MDAA2123116Listed by: DOUGLAS REALTY LLC - New
 $650,000Active5 beds 5 baths2,400 sq. ft.
$650,000Active5 beds 5 baths2,400 sq. ft.7505 Ledgers Way, HANOVER, MD 21076
MLS# MDHW2057748Listed by: RESULTS REALTY INC. - Open Sun, 1 to 3pmNew
 $560,000Active4 beds 5 baths2,670 sq. ft.
$560,000Active4 beds 5 baths2,670 sq. ft.7107 Littlemore Way, HANOVER, MD 21076
MLS# MDHW2057400Listed by: CORNER HOUSE REALTY
