3004 Frayser Farm Rd, HANOVER, MD 21076
Local realty services provided by:ERA Central Realty Group
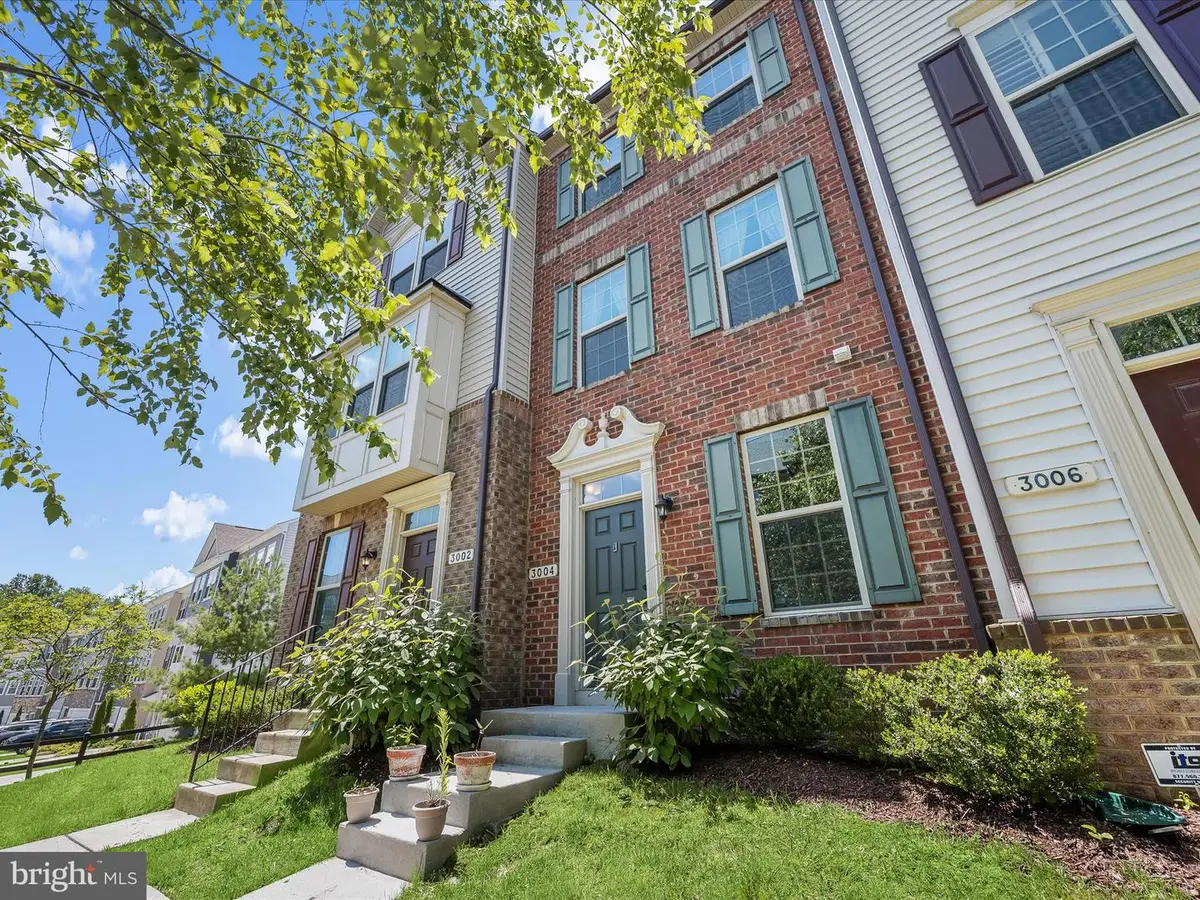
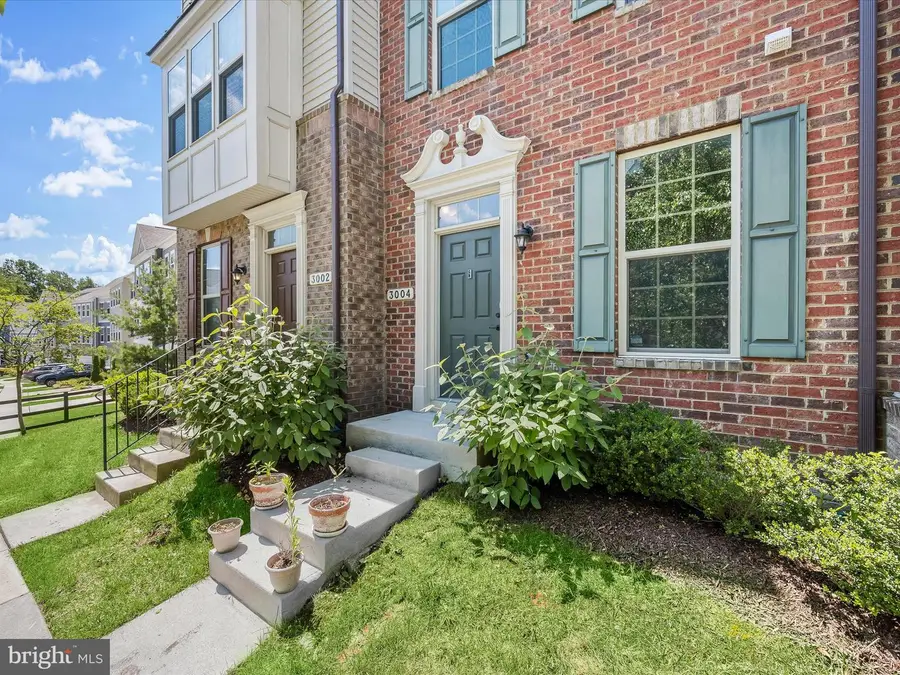

3004 Frayser Farm Rd,HANOVER, MD 21076
$465,000
- 3 Beds
- 3 Baths
- 1,612 sq. ft.
- Townhouse
- Pending
Listed by:joseph michael bonner
Office:bhhs fox & roach-haverford
MLS#:MDAA2122322
Source:BRIGHTMLS
Price summary
- Price:$465,000
- Price per sq. ft.:$288.46
- Monthly HOA dues:$101
About this home
Welcome to 3004 Frayser Farm Road, a beautifully maintained townhome in Parkside—Hanover’s top-selling community! Built in 2018, this spacious and light-filled home offers three levels of modern living in an unbeatable location near Ft. Meade, NSA, Arundel Mills, and BWI.
The entry-level features a private bedroom with an en suite bath—ideal for guests, in-laws, or a dedicated home office. On the main level, enjoy an open-concept layout with great natural light, a like-new kitchen with granite countertops, stainless steel appliances, gas cooking, ample cabinetry, and a walk-in pantry. Step out to a composite deck, perfect for outdoor dining and relaxation.
Upstairs, you'll find two generously sized bedrooms, including a primary suite with a double vanity and private bath. A full hall bath and convenient laundry area complete the upper level.
Additional highlights include hardwood floors, an oversized garage with extra storage, and access to premium community amenities, including a pool, 24/7 gym, and clubhouse. A low-maintenance lifestyle in a prime location—this home checks all the boxes!
Contact an agent
Home facts
- Year built:2018
- Listing Id #:MDAA2122322
- Added:55 day(s) ago
- Updated:August 17, 2025 at 07:24 AM
Rooms and interior
- Bedrooms:3
- Total bathrooms:3
- Full bathrooms:3
- Living area:1,612 sq. ft.
Heating and cooling
- Cooling:Central A/C, Programmable Thermostat
- Heating:Forced Air, Natural Gas, Programmable Thermostat
Structure and exterior
- Roof:Shingle
- Year built:2018
- Building area:1,612 sq. ft.
- Lot area:0.02 Acres
Utilities
- Water:Public
- Sewer:Public Sewer
Finances and disclosures
- Price:$465,000
- Price per sq. ft.:$288.46
- Tax amount:$4,779 (2025)
New listings near 3004 Frayser Farm Rd
- New
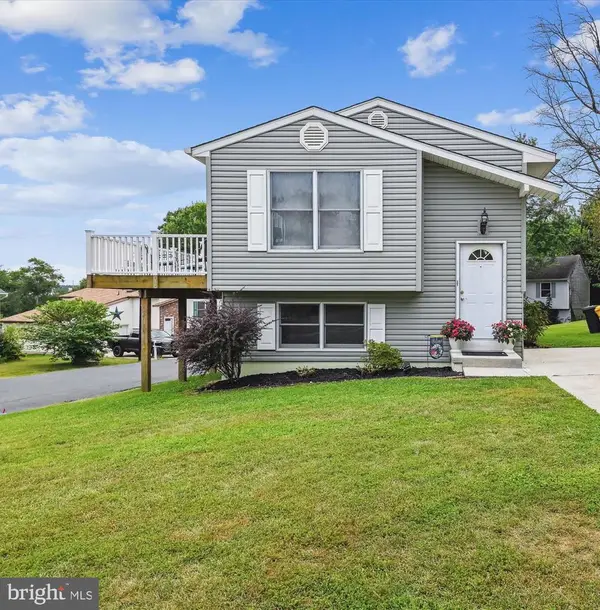 $395,000Active3 beds 2 baths1,576 sq. ft.
$395,000Active3 beds 2 baths1,576 sq. ft.17 Greenknoll Blvd, HANOVER, MD 21076
MLS# MDAA2123612Listed by: PARK MODERN REALTY - Open Sun, 11am to 1pmNew
 $574,999Active4 beds 5 baths2,654 sq. ft.
$574,999Active4 beds 5 baths2,654 sq. ft.7105 Druce Way, HANOVER, MD 21076
MLS# MDHW2058346Listed by: BENNETT REALTY SOLUTIONS - Open Sat, 11am to 2pmNew
 $555,000Active3 beds 3 baths1,681 sq. ft.
$555,000Active3 beds 3 baths1,681 sq. ft.Address Withheld By Seller, HANOVER, MD 21076
MLS# MDAA2123344Listed by: JASON MITCHELL GROUP - New
 $525,000Active3 beds 3 baths2,120 sq. ft.
$525,000Active3 beds 3 baths2,120 sq. ft.7296 Dorchester Woods Ln, HANOVER, MD 21076
MLS# MDAA2123396Listed by: ANNE ARUNDEL PROPERTIES, INC.  $395,000Pending4 beds 3 baths2,244 sq. ft.
$395,000Pending4 beds 3 baths2,244 sq. ft.7550 Moraine Dr, HANOVER, MD 21076
MLS# MDAA2123354Listed by: REALTY 1 MARYLAND, LLC- New
 $495,000Active3 beds 4 baths2,600 sq. ft.
$495,000Active3 beds 4 baths2,600 sq. ft.7429 Matapan Dr, HANOVER, MD 21076
MLS# MDAA2123328Listed by: KELLER WILLIAMS LEGACY - New
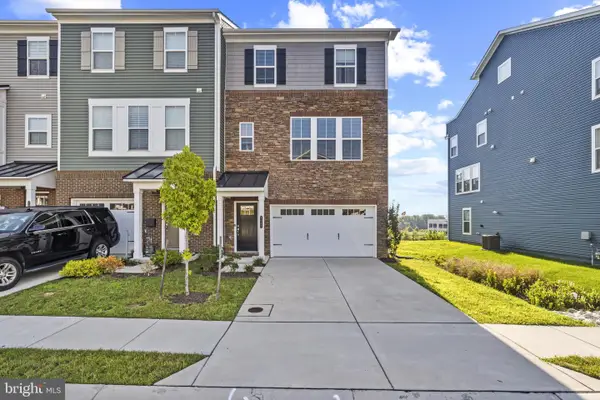 $600,000Active3 beds 4 baths2,509 sq. ft.
$600,000Active3 beds 4 baths2,509 sq. ft.7035 Fox Glove Ln, HANOVER, MD 21076
MLS# MDAA2120430Listed by: CORNER HOUSE REALTY - Open Sun, 11am to 1pmNew
 $524,900Active3 beds 4 baths2,000 sq. ft.
$524,900Active3 beds 4 baths2,000 sq. ft.7019 Hickory Ct, HANOVER, MD 21076
MLS# MDAA2123116Listed by: DOUGLAS REALTY LLC - New
 $650,000Active5 beds 5 baths2,400 sq. ft.
$650,000Active5 beds 5 baths2,400 sq. ft.7505 Ledgers Way, HANOVER, MD 21076
MLS# MDHW2057748Listed by: RESULTS REALTY INC. - Open Sun, 1 to 3pmNew
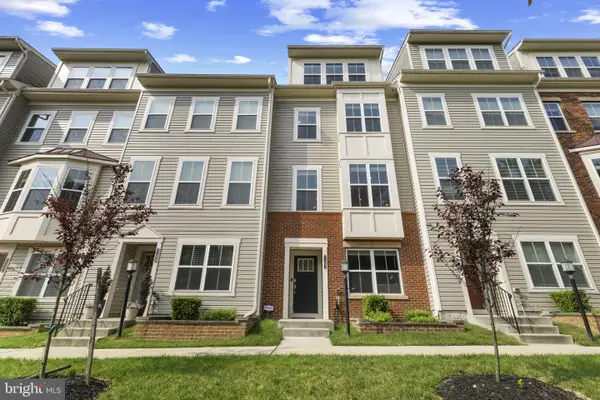 $560,000Active4 beds 5 baths2,670 sq. ft.
$560,000Active4 beds 5 baths2,670 sq. ft.7107 Littlemore Way, HANOVER, MD 21076
MLS# MDHW2057400Listed by: CORNER HOUSE REALTY
