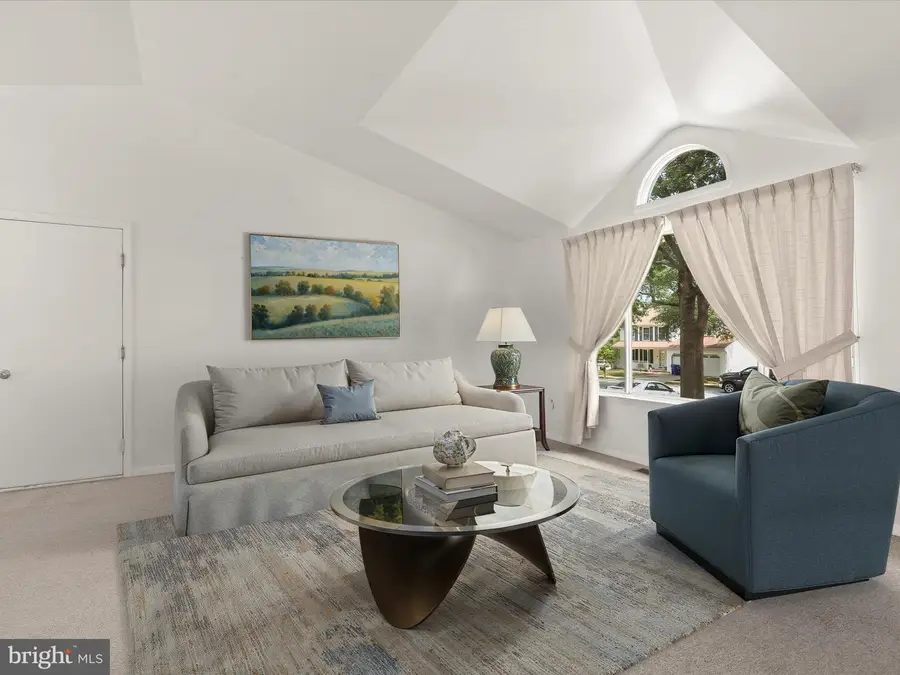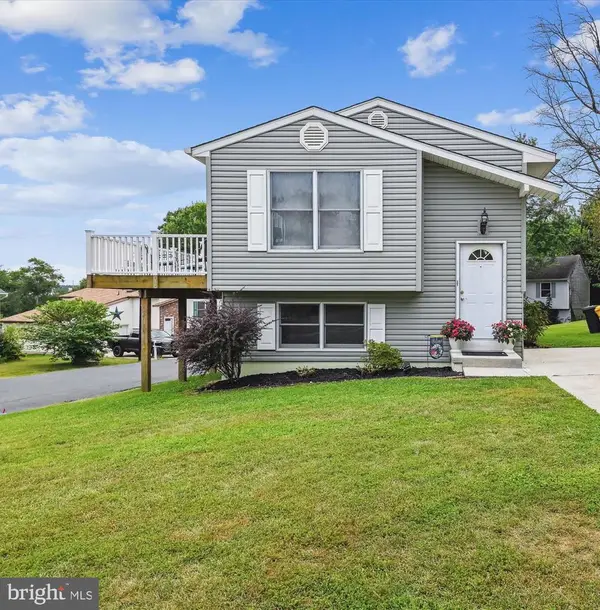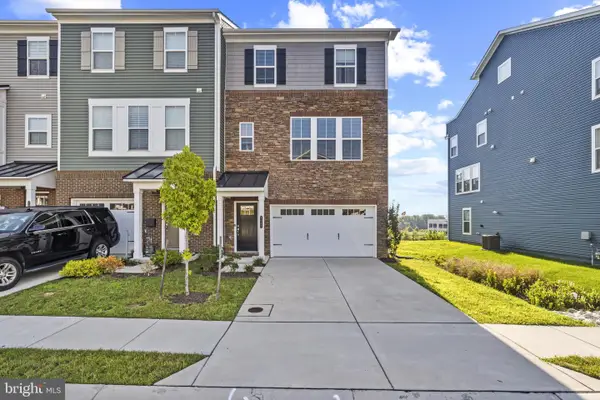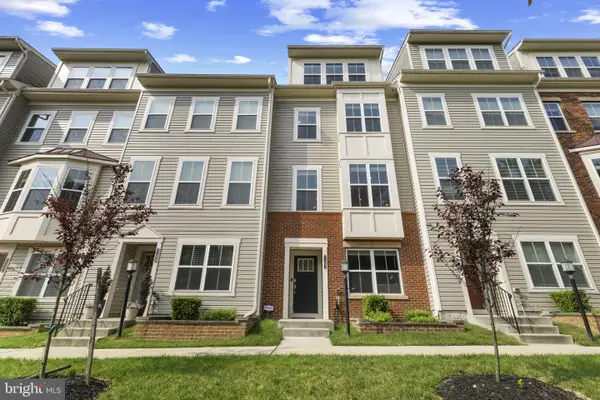6250 Fairbourne Ct, HANOVER, MD 21076
Local realty services provided by:Mountain Realty ERA Powered



Listed by:rene loeb
Office:northrop realty
MLS#:MDHW2054870
Source:BRIGHTMLS
Price summary
- Price:$452,000
- Price per sq. ft.:$282.5
- Monthly HOA dues:$14.58
About this home
Discover this charming split-level home located on a quiet cul de sac in a well-established Howard County community filled with many original homeowners. The neighborhood offers a strong sense of community. Step inside to find an inviting open concept living, dining, and kitchen area with vaulted ceilings. The living room is filled with natural light, thanks to its elegant Palladian window, while the dining room offers easy access to the deck through a convenient sliding glass door. This level also includes direct entry from the 1-car garage. On the upper level, you’ll find 3 comfortable bedrooms, including a primary bedroom with a walk-in closet. The updated full bath shines with granite countertop, updated lighting, stylish flooring, and a custom-built storage cabinet. Downstairs, a spacious family room with built-in bookcases provides additional space for relaxation or gathering, alongside a convenient half bath, laundry area, and utility room with extra storage. Outside, enjoy a private deck and a lovely, secluded backyard perfect for relaxation or entertaining. An active HOA helps keep the community looking its best. The home is located just minutes from major commuter routes, BWI Airport, and Fort Meade. This home has been well maintained by its original owners and includes smoke detectors updated in 2024, a new HVAC Outdoor Carrier unit in 2023 (with annual maintenance by Arundel Heating & A/C), a 30-year roof installed in 2010 (with an inspection and power washing this year), a water heater replaced roughly 10 years ago, updated copper plumbing, maintenance-free siding, oversized gutters with gutter guards, a bath updated 7 years ago (with new flooring, lighting, and countertop), and convenient gas lines and high-speed internet (Verizon and Comcast) available.
Contact an agent
Home facts
- Year built:1988
- Listing Id #:MDHW2054870
- Added:61 day(s) ago
- Updated:August 17, 2025 at 07:24 AM
Rooms and interior
- Bedrooms:3
- Total bathrooms:2
- Full bathrooms:1
- Half bathrooms:1
- Living area:1,600 sq. ft.
Heating and cooling
- Cooling:Central A/C
- Heating:Electric, Heat Pump(s)
Structure and exterior
- Year built:1988
- Building area:1,600 sq. ft.
- Lot area:0.22 Acres
Schools
- High school:GUILFORD PARK
- Middle school:ELKRIDGE LANDING
- Elementary school:ELKRIDGE
Utilities
- Water:Public
- Sewer:Public Sewer
Finances and disclosures
- Price:$452,000
- Price per sq. ft.:$282.5
- Tax amount:$5,855 (2024)
New listings near 6250 Fairbourne Ct
- New
 $395,000Active3 beds 2 baths1,576 sq. ft.
$395,000Active3 beds 2 baths1,576 sq. ft.17 Greenknoll Blvd, HANOVER, MD 21076
MLS# MDAA2123612Listed by: PARK MODERN REALTY - Open Sun, 11am to 1pmNew
 $574,999Active4 beds 5 baths2,654 sq. ft.
$574,999Active4 beds 5 baths2,654 sq. ft.7105 Druce Way, HANOVER, MD 21076
MLS# MDHW2058346Listed by: BENNETT REALTY SOLUTIONS - Open Sat, 11am to 2pmNew
 $555,000Active3 beds 3 baths1,681 sq. ft.
$555,000Active3 beds 3 baths1,681 sq. ft.Address Withheld By Seller, HANOVER, MD 21076
MLS# MDAA2123344Listed by: JASON MITCHELL GROUP - New
 $525,000Active3 beds 3 baths2,120 sq. ft.
$525,000Active3 beds 3 baths2,120 sq. ft.7296 Dorchester Woods Ln, HANOVER, MD 21076
MLS# MDAA2123396Listed by: ANNE ARUNDEL PROPERTIES, INC.  $395,000Pending4 beds 3 baths2,244 sq. ft.
$395,000Pending4 beds 3 baths2,244 sq. ft.7550 Moraine Dr, HANOVER, MD 21076
MLS# MDAA2123354Listed by: REALTY 1 MARYLAND, LLC- New
 $495,000Active3 beds 4 baths2,600 sq. ft.
$495,000Active3 beds 4 baths2,600 sq. ft.7429 Matapan Dr, HANOVER, MD 21076
MLS# MDAA2123328Listed by: KELLER WILLIAMS LEGACY - New
 $600,000Active3 beds 4 baths2,509 sq. ft.
$600,000Active3 beds 4 baths2,509 sq. ft.7035 Fox Glove Ln, HANOVER, MD 21076
MLS# MDAA2120430Listed by: CORNER HOUSE REALTY - Open Sun, 11am to 1pmNew
 $524,900Active3 beds 4 baths2,000 sq. ft.
$524,900Active3 beds 4 baths2,000 sq. ft.7019 Hickory Ct, HANOVER, MD 21076
MLS# MDAA2123116Listed by: DOUGLAS REALTY LLC - New
 $650,000Active5 beds 5 baths2,400 sq. ft.
$650,000Active5 beds 5 baths2,400 sq. ft.7505 Ledgers Way, HANOVER, MD 21076
MLS# MDHW2057748Listed by: RESULTS REALTY INC. - Open Sun, 1 to 3pmNew
 $560,000Active4 beds 5 baths2,670 sq. ft.
$560,000Active4 beds 5 baths2,670 sq. ft.7107 Littlemore Way, HANOVER, MD 21076
MLS# MDHW2057400Listed by: CORNER HOUSE REALTY
