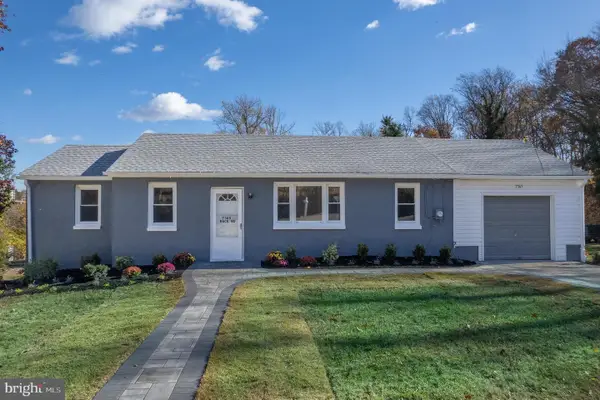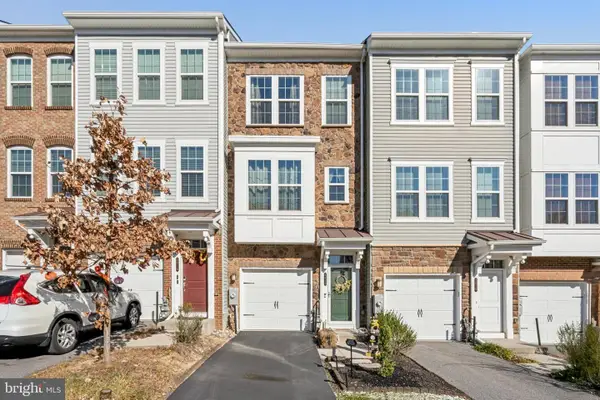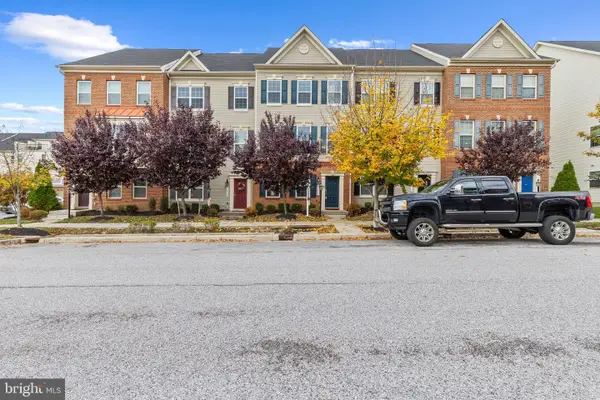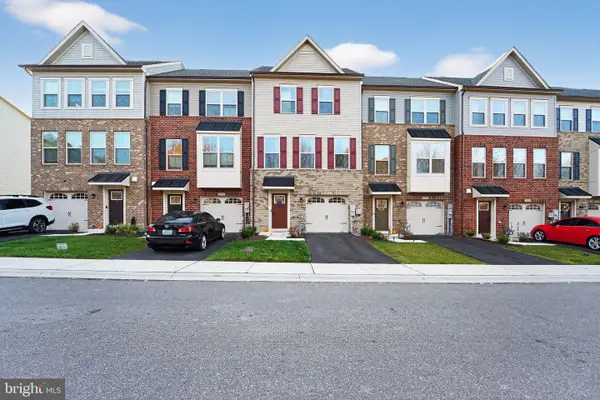6257 Fairbourne Ct, Hanover, MD 21076
Local realty services provided by:O'BRIEN REALTY ERA POWERED
6257 Fairbourne Ct,Hanover, MD 21076
$675,000
- 5 Beds
- 3 Baths
- 2,916 sq. ft.
- Single family
- Active
Listed by: michelle r kemerer
Office: compass
MLS#:MDHW2059980
Source:BRIGHTMLS
Price summary
- Price:$675,000
- Price per sq. ft.:$231.48
- Monthly HOA dues:$14.58
About this home
Welcome to 6257 Fairbourne Ct, a stunning and spacious detached single-family home in the desirable community of Hanover, MD. With 2,916 square feet of thoughtfully designed living space, this home offers modern conveniences and elegant features, perfect for comfortable family living and entertaining.
Step inside to discover a beautifully renovated kitchen, gas range, abundant cabinet space, granite countertops, matching stainless steel appliances, a pantry, and exquisite finishes that will inspire your culinary creativity.
The 11 total rooms, including 5 generous bedrooms and 2.5 well-appointed bathrooms, provide ample space for relaxation and personal retreats. Enjoy cozy evenings by the fireplace in the inviting living area or host gatherings in the formal dining room with ease.
The home's interior features upgraded LVP flooring and baseboards, all-new ceiling fans, light fixtures, recessed interior and exterior, fresh paint, three remodeled bathrooms, and finished a basement with a laundry area that includes a washer and dryer. Storage will never be an issue, thanks to the spacious walk-in closet available in the master suite, and a large storage room in basement.
Outdoor living is equally impressive. In the front, the driveway has been expanded to allow extra vehicles or trailer/boat/RV storage, a stone and paver walkway was added, and a new deck/front porch was recently upgraded. Around back, there’s delightful deck with access from the Kitchen or the living space, walking down to the back yard with a fenced yard that offers privacy and a safe space for outdoor activities. Stay comfortable year-round with central AC, electric heat, and two convenient split units for additional climate control.
The home is also equipped with a professionally installed EV Charger, a 50 amp outlet for RV hookup, and a 50 amp input for generator power to the main breaker box.
Contact an agent
Home facts
- Year built:1988
- Listing ID #:MDHW2059980
- Added:53 day(s) ago
- Updated:November 18, 2025 at 02:58 PM
Rooms and interior
- Bedrooms:5
- Total bathrooms:3
- Full bathrooms:2
- Half bathrooms:1
- Living area:2,916 sq. ft.
Heating and cooling
- Cooling:Central A/C
- Heating:Electric, Heat Pump(s)
Structure and exterior
- Roof:Shingle
- Year built:1988
- Building area:2,916 sq. ft.
- Lot area:0.22 Acres
Schools
- High school:HOWARD
Utilities
- Water:Public
- Sewer:Public Sewer
Finances and disclosures
- Price:$675,000
- Price per sq. ft.:$231.48
- Tax amount:$7,514 (2025)
New listings near 6257 Fairbourne Ct
- Coming Soon
 $545,000Coming Soon3 beds 3 baths
$545,000Coming Soon3 beds 3 baths7836 Mine Run Rd, HANOVER, MD 21076
MLS# MDAA2131442Listed by: HOMESET REALTY INC - New
 $550,000Active3 beds 1 baths2,238 sq. ft.
$550,000Active3 beds 1 baths2,238 sq. ft.7365 Race Rd, HANOVER, MD 21076
MLS# MDAA2129712Listed by: COMPASS - New
 $475,000Active3 beds 4 baths1,736 sq. ft.
$475,000Active3 beds 4 baths1,736 sq. ft.2616 Hardaway Cir, HANOVER, MD 21076
MLS# MDAA2131232Listed by: COMPASS - New
 $535,000Active3 beds 4 baths2,020 sq. ft.
$535,000Active3 beds 4 baths2,020 sq. ft.7035 Southmoor St, HANOVER, MD 21076
MLS# MDHW2061750Listed by: TESLA REALTY GROUP, LLC - New
 $675,000Active4 beds 3 baths2,968 sq. ft.
$675,000Active4 beds 3 baths2,968 sq. ft.122 Farmbrook Ln, HANOVER, MD 21076
MLS# MDAA2130360Listed by: CUMMINGS & CO. REALTORS - New
 $464,999Active3 beds 4 baths1,565 sq. ft.
$464,999Active3 beds 4 baths1,565 sq. ft.7519 Mundell Rd, HANOVER, MD 21076
MLS# MDAA2130872Listed by: SELL YOUR HOME SERVICES - New
 $489,990Active3 beds 4 baths1,619 sq. ft.
$489,990Active3 beds 4 baths1,619 sq. ft.3723 Cedar Mountain Way, HANOVER, MD 21076
MLS# MDAA2130850Listed by: RE/MAX PROFESSIONALS  $785,000Active4 beds 4 baths3,369 sq. ft.
$785,000Active4 beds 4 baths3,369 sq. ft.7560 Newmanstown Dr, HANOVER, MD 21076
MLS# MDAA2130462Listed by: KELLER WILLIAMS FLAGSHIP $349,900Active2 beds 2 baths1,407 sq. ft.
$349,900Active2 beds 2 baths1,407 sq. ft.1622 Hardwick Ct #202, HANOVER, MD 21076
MLS# MDAA2130694Listed by: FATHOM REALTY MD, LLC $530,000Active3 beds 4 baths1,780 sq. ft.
$530,000Active3 beds 4 baths1,780 sq. ft.7938 Big Roundtop Rd, HANOVER, MD 21076
MLS# MDAA2130692Listed by: SAMSON PROPERTIES
