7215 Winding Hills Dr, Hanover, MD 21076
Local realty services provided by:ERA Martin Associates
7215 Winding Hills Dr,Hanover, MD 21076
$555,000
- 3 Beds
- 3 Baths
- - sq. ft.
- Townhouse
- Sold
Listed by: marie merrick
Office: samson properties
MLS#:MDAA2123964
Source:BRIGHTMLS
Sorry, we are unable to map this address
Price summary
- Price:$555,000
- Monthly HOA dues:$101
About this home
***PRICE ADJUSTMENT - Reduced over $10,000*** Don't miss your opportunity to see this stunning property before it is sold! Features numerous upgrades, and backs up to a picturesque wooded conservation area.
Introducing an impeccably maintained 3-level, 1-car garage, brick front colonial townhouse, featuring 3-bedrooms and 3-bathrooms, located in the highly sought-after Parkside community in Hanover. This home not only showcases exceptional upkeep, but also exudes the charm of a new construction property. Inviting spaces throughout, this home boasts an abundance of elegance, style and functionality. As you step inside, you are welcomed by stunning, rich engineered wood flooring. * The lower level opens up to a spacious family/recreation room, fully carpeted for a luxurious ambiance, and adorned with French doors that lead out to an upgraded stoned patio, where you can enjoy the serene backdrop of the wooded area behind the home. Large windows that flood the space with natural light, recessed lighting for warmth and convenience and a beautifully upgraded granite encased fireplace complete with mantel, perfect for cozy winter evenings. For added convenience, there is a door in the hallway that provides direct access to your car garage. * As you ascend to the main level, you are welcomed by a stunningly open floor plan design that emphasizes elegance and functionality. A spacious formal living room adorned with beautifully crafted architectural windows, a cozy nook perfect for your personal touch. The entire level features elegant crown molding, recessed lighting, custom made wood blinds throughout the entire home and rich engineered wood flooring that flows seamlessly throughout the space. The heart of the main level lies a gourmet kitchen showcases luxurious finishes, featuring elegant upgraded granite countertop, Energy Saving stainless steel appliance, rich oak 42" cabinetry adding warmth, while the spacious island is expertly crafted to accommodate 6 people with ease, enhanced by elegant pendant lights hanging gracefully overhead, and a generously sized pantry offers plenty of storage space. * Across from the kitchen lies a formal dining area, adorned with elegant lighting suspended above the dining table, adding a touch of sophistication. * To the far right, a cozy day room invites you in, with french doors that open up to a sizable trek deck presenting a picturesque view of the surrounding woods. * The 3rd level you'll find 3 generously sized bedrooms awaiting your exploration. The primary suite showcases plush carpeting, large windows and a uniquely designed tray-ceiling that is ready for your integrated lighting, elegant pendant lights gracefully brighten the room. * An en-suite bathroom features ceramic tile flooring and a standalone shower adorned with upgraded stone tiles with a built-in seat for comfort. Eye-catching double vanity features a stunning granite countertop complement by stylish wall sconces lighting. A sunken tub, elegantly framed and surrounded by enhanced stone tiles with a decorative backsplash, offers serene views of the outdoors through its nearby windows. * A convenient dedicated 3rd level laundry room comes equipped with modern front-loading washer and dryer units, stone tile flooring, and ample storage. * The 2nd and 3rd bedrooms along with the 2nd bathroom are situated off the hallway further enhancing the home's overall practicality and design. * Surrounded by lush woods and nature, the exterior of this home exudes charm and privacy creating the perfect sanctuary for family living. * Minutes to Fort Mead, NSA, DC, Annapolis, Baltimore, Shopping, Restaurants, Malls and so much more. Welcome Home!
Contact an agent
Home facts
- Year built:2014
- Listing ID #:MDAA2123964
- Added:123 day(s) ago
- Updated:December 20, 2025 at 07:01 AM
Rooms and interior
- Bedrooms:3
- Total bathrooms:3
- Full bathrooms:2
- Half bathrooms:1
Heating and cooling
- Cooling:Central A/C
- Heating:Heat Pump(s), Natural Gas
Structure and exterior
- Roof:Architectural Shingle
- Year built:2014
Utilities
- Water:Public
- Sewer:Public Septic
Finances and disclosures
- Price:$555,000
- Tax amount:$5,307 (2024)
New listings near 7215 Winding Hills Dr
- Coming Soon
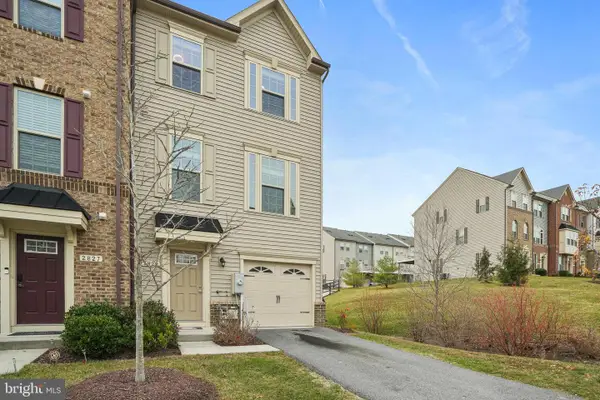 $525,000Coming Soon3 beds 3 baths
$525,000Coming Soon3 beds 3 baths2829 Fredericksburg Rd, HANOVER, MD 21076
MLS# MDAA2133452Listed by: SAMSON PROPERTIES - Open Sat, 2 to 4pmNew
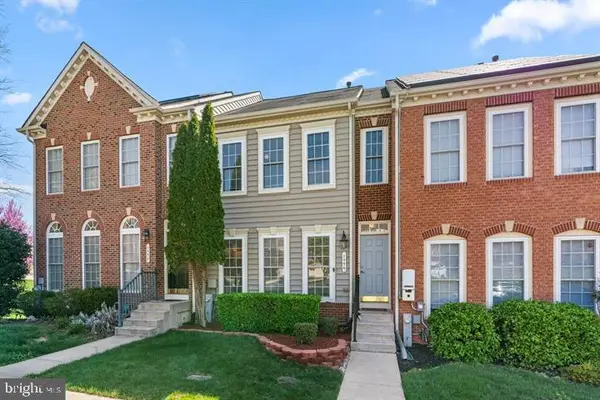 $535,000Active3 beds 4 baths2,908 sq. ft.
$535,000Active3 beds 4 baths2,908 sq. ft.1556 Penzance Way, HANOVER, MD 21076
MLS# MDAA2133112Listed by: CUMMINGS & CO. REALTORS - Coming Soon
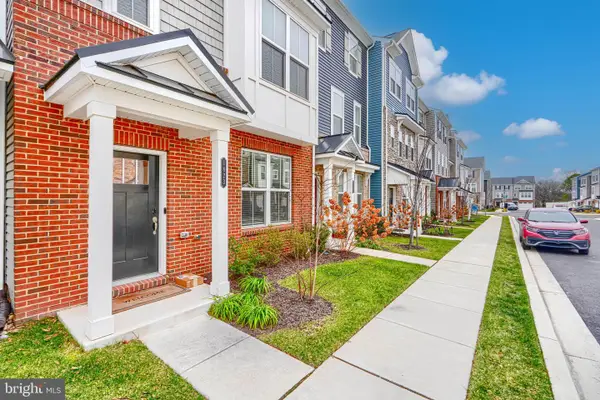 $549,900Coming Soon3 beds 3 baths
$549,900Coming Soon3 beds 3 baths1823 Iris Ln, HANOVER, MD 21076
MLS# MDAA2133226Listed by: RE/MAX ADVANTAGE REALTY 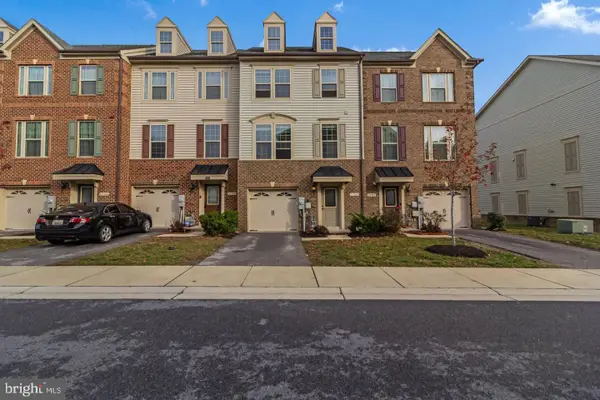 $535,000Active3 beds 4 baths2,300 sq. ft.
$535,000Active3 beds 4 baths2,300 sq. ft.2784 Fredericksburg Rd, HANOVER, MD 21076
MLS# MDAA2132374Listed by: KELLER WILLIAMS PREFERRED PROPERTIES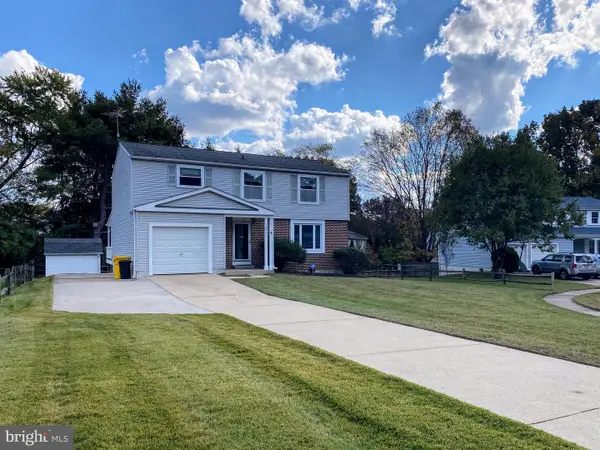 $519,500Pending3 beds 3 baths1,782 sq. ft.
$519,500Pending3 beds 3 baths1,782 sq. ft.7733 Aragorn Ct, HANOVER, MD 21076
MLS# MDAA2132378Listed by: RE/MAX ADVANTAGE REALTY $580,000Active3 beds 3 baths2,536 sq. ft.
$580,000Active3 beds 3 baths2,536 sq. ft.8369 Meadowood Dr, HANOVER, MD 21076
MLS# MDAA2132356Listed by: RE/MAX CONCIERGE REALTY- Open Sat, 10 to 11:30am
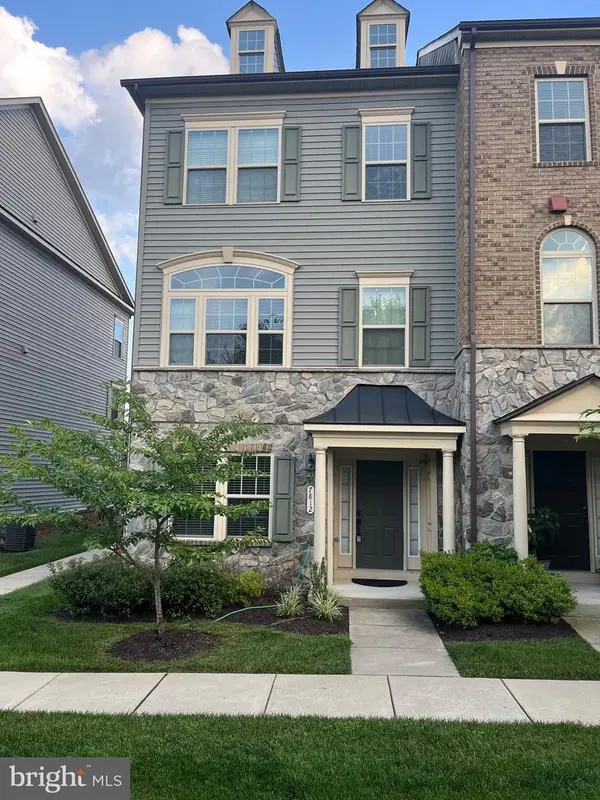 $629,900Active3 beds 4 baths2,588 sq. ft.
$629,900Active3 beds 4 baths2,588 sq. ft.7812 Patterson Way, HANOVER, MD 21076
MLS# MDAA2132284Listed by: CUMMINGS & CO. REALTORS 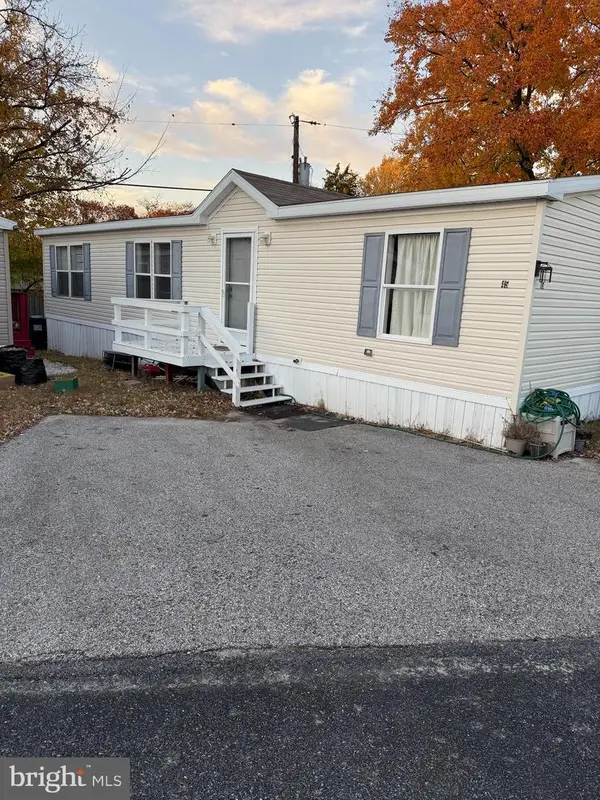 $86,000Active3 beds 2 baths1,200 sq. ft.
$86,000Active3 beds 2 baths1,200 sq. ft.45 Chesapeake Mobile Ct, HANOVER, MD 21076
MLS# MDAA2131610Listed by: LONG & FOSTER REAL ESTATE, INC.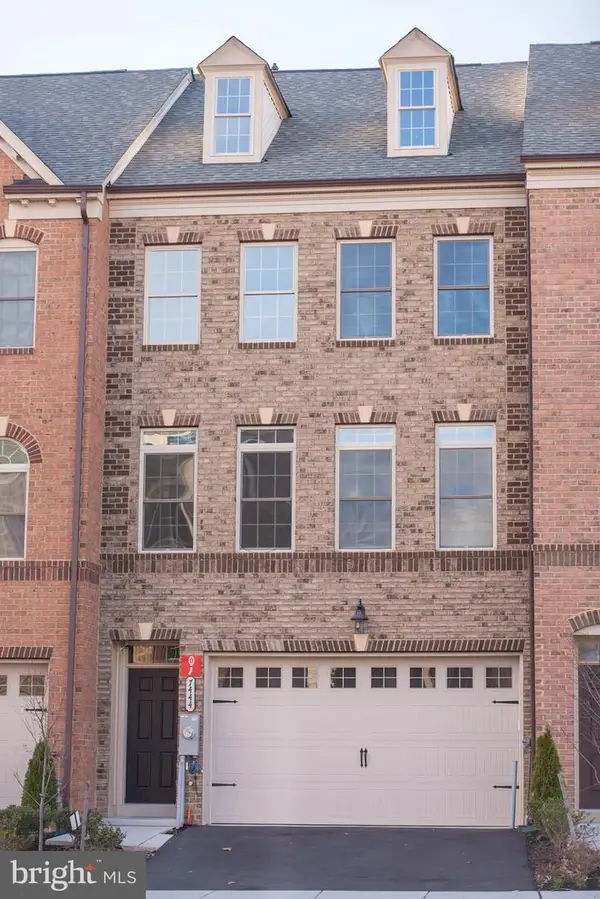 $679,000Active4 beds 5 baths2,940 sq. ft.
$679,000Active4 beds 5 baths2,940 sq. ft.7444 Burnside Way, HANOVER, MD 21076
MLS# MDAA2131748Listed by: CUMMINGS & CO. REALTORS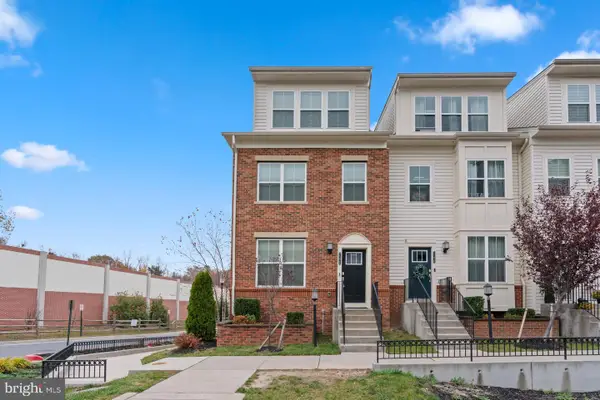 $585,000Active3 beds 4 baths2,653 sq. ft.
$585,000Active3 beds 4 baths2,653 sq. ft.7172 Banbury, HANOVER, MD 21076
MLS# MDHW2061658Listed by: TRADEMARK REALTY, INC
