7228 Boscastle Ln, HANOVER, MD 21076
Local realty services provided by:ERA Valley Realty

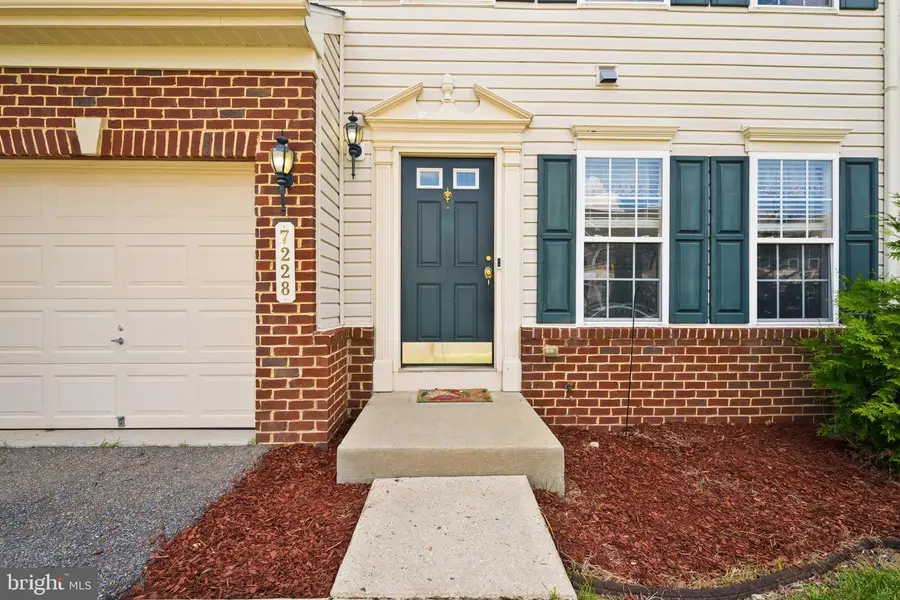
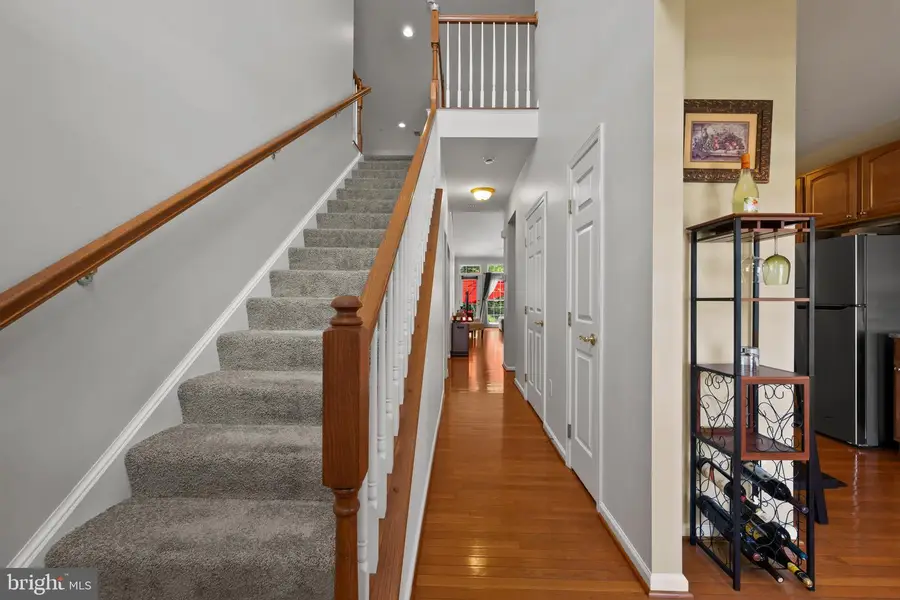
7228 Boscastle Ln,HANOVER, MD 21076
$519,900
- 3 Beds
- 4 Baths
- 3,158 sq. ft.
- Townhouse
- Pending
Listed by:christopher s swade
Office:taylor properties
MLS#:MDAA2119504
Source:BRIGHTMLS
Price summary
- Price:$519,900
- Price per sq. ft.:$164.63
- Monthly HOA dues:$113
About this home
Welcome to 7228 Boscastle Ln—a beautifully updated townhome tucked into the sought-after Villages of Dorchester. With three finished levels and over 3,000 square feet of living space, this home seamlessly blends function, comfort, and entertainment. The main level features hardwood floors, soaring vaulted ceilings, and a fully equipped kitchen with granite countertops and stainless steel appliances—all adjacent to a main-level primary suite with walk-in closet and a spacious tiled bath with double vanity. Upstairs, the loft-style flex space features two generously sized bedrooms and a full bath. The fully finished basement offers endless potential with a massive open layout, wet bar, storage, and a full bath featuring a jetted tub—perfect for game nights or entertaining guests. Enjoy a private patio, garage parking, and access to community amenities including a pool, clubhouse, walking trails, and more. Recent updates include new carpet, remodeled bathrooms, and a newer HVAC system. Minutes from Fort Meade, BWI, shopping, dining, and major commuter routes—this is the one you’ve been waiting for.
Contact an agent
Home facts
- Year built:2006
- Listing Id #:MDAA2119504
- Added:46 day(s) ago
- Updated:August 17, 2025 at 07:24 AM
Rooms and interior
- Bedrooms:3
- Total bathrooms:4
- Full bathrooms:3
- Half bathrooms:1
- Living area:3,158 sq. ft.
Heating and cooling
- Cooling:Ceiling Fan(s), Central A/C
- Heating:Heat Pump(s), Natural Gas Available
Structure and exterior
- Roof:Shingle
- Year built:2006
- Building area:3,158 sq. ft.
- Lot area:0.05 Acres
Utilities
- Water:Public
- Sewer:Public Sewer
Finances and disclosures
- Price:$519,900
- Price per sq. ft.:$164.63
- Tax amount:$4,604 (2024)
New listings near 7228 Boscastle Ln
- New
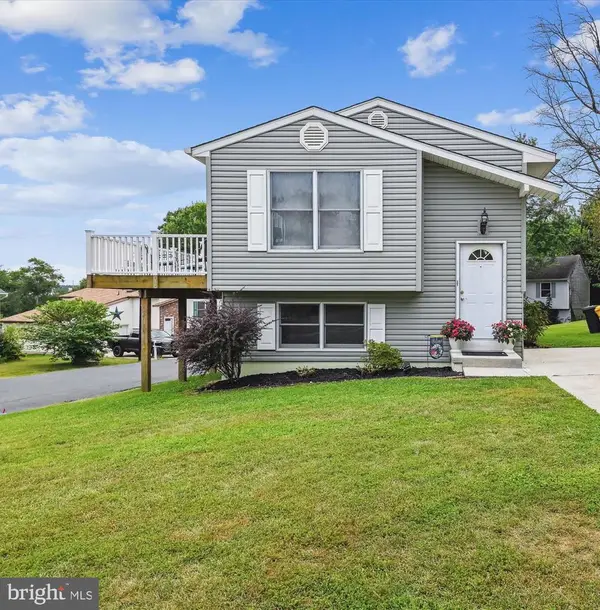 $395,000Active3 beds 2 baths1,576 sq. ft.
$395,000Active3 beds 2 baths1,576 sq. ft.17 Greenknoll Blvd, HANOVER, MD 21076
MLS# MDAA2123612Listed by: PARK MODERN REALTY - Open Sun, 11am to 1pmNew
 $574,999Active4 beds 5 baths2,654 sq. ft.
$574,999Active4 beds 5 baths2,654 sq. ft.7105 Druce Way, HANOVER, MD 21076
MLS# MDHW2058346Listed by: BENNETT REALTY SOLUTIONS - Open Sat, 11am to 2pmNew
 $555,000Active3 beds 3 baths1,681 sq. ft.
$555,000Active3 beds 3 baths1,681 sq. ft.Address Withheld By Seller, HANOVER, MD 21076
MLS# MDAA2123344Listed by: JASON MITCHELL GROUP - New
 $525,000Active3 beds 3 baths2,120 sq. ft.
$525,000Active3 beds 3 baths2,120 sq. ft.7296 Dorchester Woods Ln, HANOVER, MD 21076
MLS# MDAA2123396Listed by: ANNE ARUNDEL PROPERTIES, INC.  $395,000Pending4 beds 3 baths2,244 sq. ft.
$395,000Pending4 beds 3 baths2,244 sq. ft.7550 Moraine Dr, HANOVER, MD 21076
MLS# MDAA2123354Listed by: REALTY 1 MARYLAND, LLC- New
 $495,000Active3 beds 4 baths2,600 sq. ft.
$495,000Active3 beds 4 baths2,600 sq. ft.7429 Matapan Dr, HANOVER, MD 21076
MLS# MDAA2123328Listed by: KELLER WILLIAMS LEGACY - New
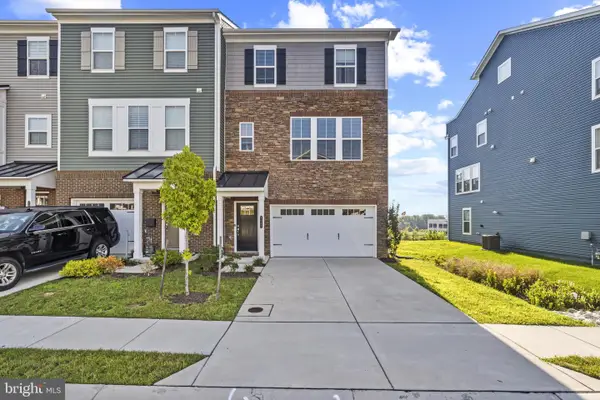 $600,000Active3 beds 4 baths2,509 sq. ft.
$600,000Active3 beds 4 baths2,509 sq. ft.7035 Fox Glove Ln, HANOVER, MD 21076
MLS# MDAA2120430Listed by: CORNER HOUSE REALTY - Open Sun, 11am to 1pmNew
 $524,900Active3 beds 4 baths2,000 sq. ft.
$524,900Active3 beds 4 baths2,000 sq. ft.7019 Hickory Ct, HANOVER, MD 21076
MLS# MDAA2123116Listed by: DOUGLAS REALTY LLC - New
 $650,000Active5 beds 5 baths2,400 sq. ft.
$650,000Active5 beds 5 baths2,400 sq. ft.7505 Ledgers Way, HANOVER, MD 21076
MLS# MDHW2057748Listed by: RESULTS REALTY INC. - Open Sun, 1 to 3pmNew
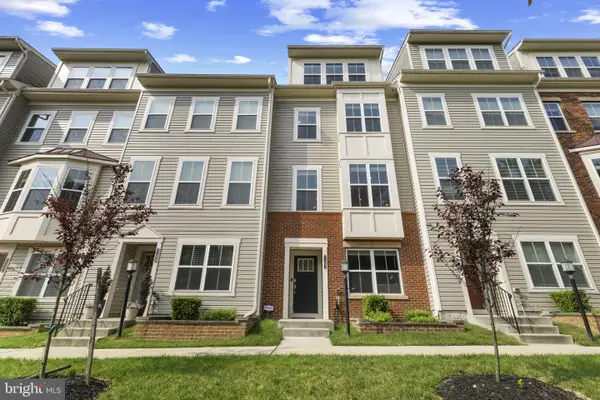 $560,000Active4 beds 5 baths2,670 sq. ft.
$560,000Active4 beds 5 baths2,670 sq. ft.7107 Littlemore Way, HANOVER, MD 21076
MLS# MDHW2057400Listed by: CORNER HOUSE REALTY
