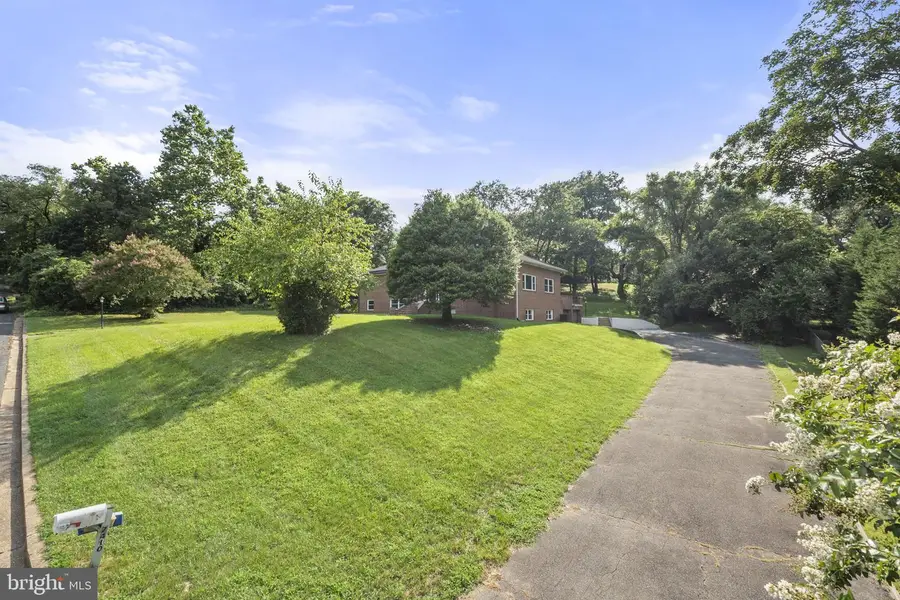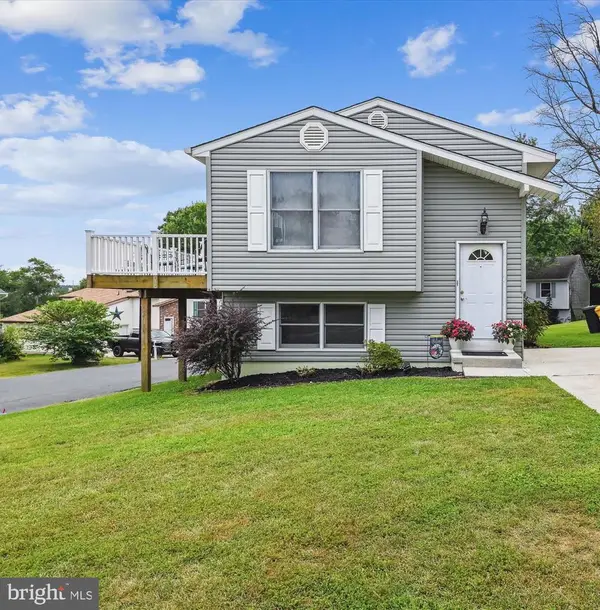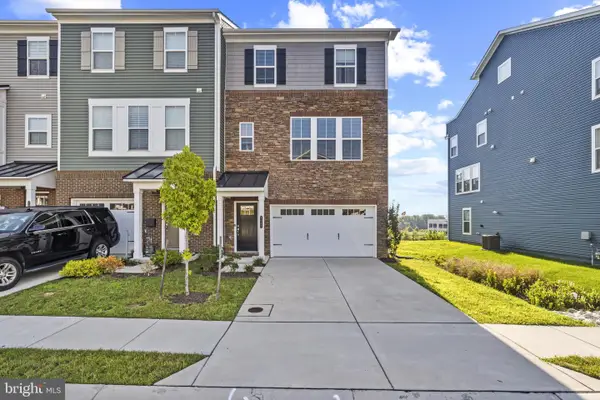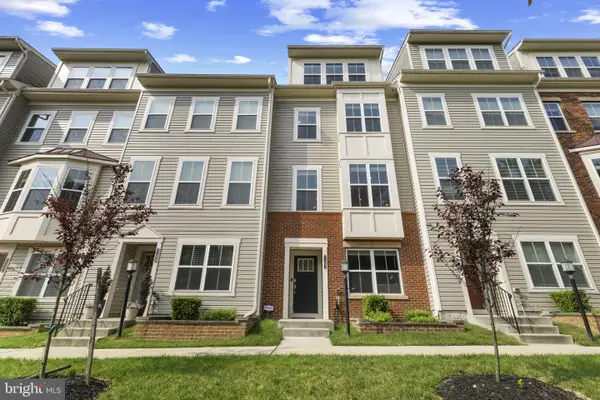7410 Hawkins Dr, HANOVER, MD 21076
Local realty services provided by:ERA Byrne Realty



7410 Hawkins Dr,HANOVER, MD 21076
$789,000
- 10 Beds
- 4 Baths
- 3,977 sq. ft.
- Single family
- Pending
Listed by:amirreza eslaminejad
Office:compass
MLS#:MDAA2122014
Source:BRIGHTMLS
Price summary
- Price:$789,000
- Price per sq. ft.:$198.39
About this home
A Rare Find: 10BR ADA-Compliant Home with Huge Curb Appeal & close to ZERO Electric Bills!
Welcome to 7410 Hawkins Dr – a fully renovated brick home sitting high on a beautiful 1-acre lot with incredible curb appeal, a wide driveway, and no HOA. With 10 bedrooms and 3.5 baths across three finished, ADA-compliant levels, this home is perfect for Airbnb, assisted living, or group housing.
Owned solar panels mean no lease, major energy savings.
Inside, you'll find two modern kitchens, large living areas, walk-in closets, non-slip flooring, and key updates including new HVAC, windows, and water heater. Located just 20 minutes from Merriweather Post Pavilion and close to BWI, Rt. 100, I-95 & 695, it’s perfectly positioned for guests, staff, or residents.
Homes in this neighborhood are already thriving as licensed care facilities. With the right offer, the seller is willing to add the finishing features needed to qualify for assisted living use.
Contact an agent
Home facts
- Year built:1958
- Listing Id #:MDAA2122014
- Added:31 day(s) ago
- Updated:August 17, 2025 at 07:24 AM
Rooms and interior
- Bedrooms:10
- Total bathrooms:4
- Full bathrooms:3
- Half bathrooms:1
- Living area:3,977 sq. ft.
Heating and cooling
- Cooling:Central A/C
- Heating:Forced Air, Natural Gas
Structure and exterior
- Year built:1958
- Building area:3,977 sq. ft.
- Lot area:1.01 Acres
Utilities
- Water:Well
- Sewer:Private Septic Tank
Finances and disclosures
- Price:$789,000
- Price per sq. ft.:$198.39
- Tax amount:$5,598 (2024)
New listings near 7410 Hawkins Dr
- New
 $395,000Active3 beds 2 baths1,576 sq. ft.
$395,000Active3 beds 2 baths1,576 sq. ft.17 Greenknoll Blvd, HANOVER, MD 21076
MLS# MDAA2123612Listed by: PARK MODERN REALTY - Open Sun, 11am to 1pmNew
 $574,999Active4 beds 5 baths2,654 sq. ft.
$574,999Active4 beds 5 baths2,654 sq. ft.7105 Druce Way, HANOVER, MD 21076
MLS# MDHW2058346Listed by: BENNETT REALTY SOLUTIONS - Open Sat, 11am to 2pmNew
 $555,000Active3 beds 3 baths1,681 sq. ft.
$555,000Active3 beds 3 baths1,681 sq. ft.Address Withheld By Seller, HANOVER, MD 21076
MLS# MDAA2123344Listed by: JASON MITCHELL GROUP - New
 $525,000Active3 beds 3 baths2,120 sq. ft.
$525,000Active3 beds 3 baths2,120 sq. ft.7296 Dorchester Woods Ln, HANOVER, MD 21076
MLS# MDAA2123396Listed by: ANNE ARUNDEL PROPERTIES, INC.  $395,000Pending4 beds 3 baths2,244 sq. ft.
$395,000Pending4 beds 3 baths2,244 sq. ft.7550 Moraine Dr, HANOVER, MD 21076
MLS# MDAA2123354Listed by: REALTY 1 MARYLAND, LLC- New
 $495,000Active3 beds 4 baths2,600 sq. ft.
$495,000Active3 beds 4 baths2,600 sq. ft.7429 Matapan Dr, HANOVER, MD 21076
MLS# MDAA2123328Listed by: KELLER WILLIAMS LEGACY - New
 $600,000Active3 beds 4 baths2,509 sq. ft.
$600,000Active3 beds 4 baths2,509 sq. ft.7035 Fox Glove Ln, HANOVER, MD 21076
MLS# MDAA2120430Listed by: CORNER HOUSE REALTY - Open Sun, 11am to 1pmNew
 $524,900Active3 beds 4 baths2,000 sq. ft.
$524,900Active3 beds 4 baths2,000 sq. ft.7019 Hickory Ct, HANOVER, MD 21076
MLS# MDAA2123116Listed by: DOUGLAS REALTY LLC - New
 $650,000Active5 beds 5 baths2,400 sq. ft.
$650,000Active5 beds 5 baths2,400 sq. ft.7505 Ledgers Way, HANOVER, MD 21076
MLS# MDHW2057748Listed by: RESULTS REALTY INC. - Open Sun, 1 to 3pmNew
 $560,000Active4 beds 5 baths2,670 sq. ft.
$560,000Active4 beds 5 baths2,670 sq. ft.7107 Littlemore Way, HANOVER, MD 21076
MLS# MDHW2057400Listed by: CORNER HOUSE REALTY
