7921 Mine Run Rd, HANOVER, MD 21076
Local realty services provided by:ERA OakCrest Realty, Inc.
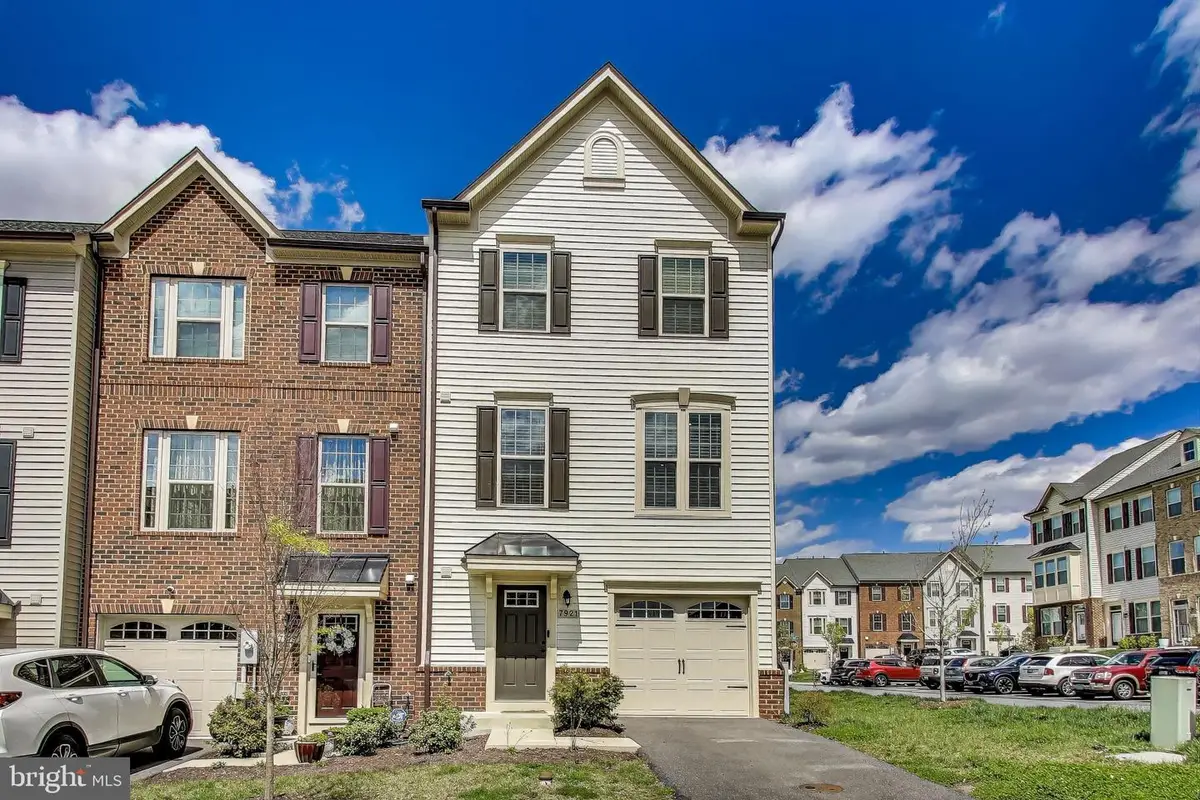
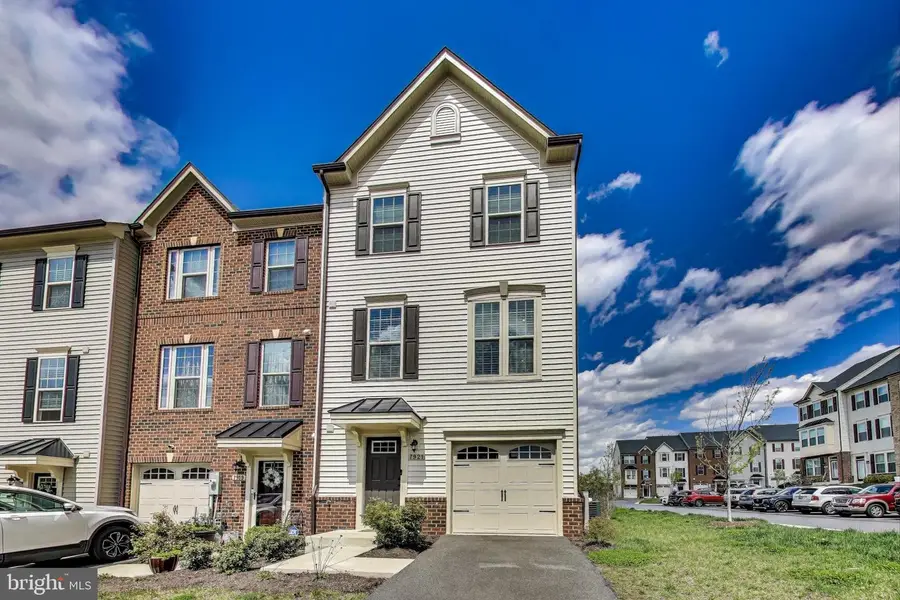
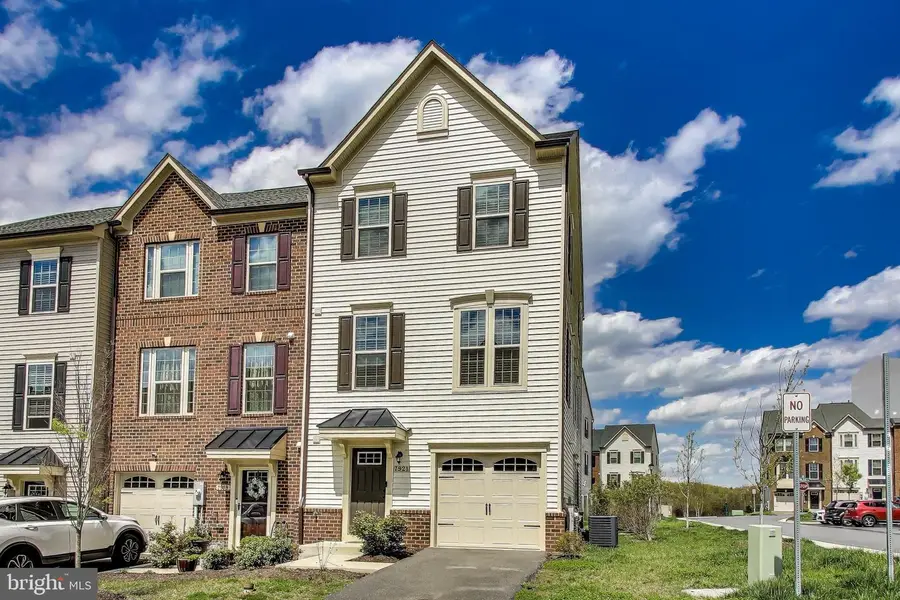
Upcoming open houses
- Sun, Aug 1702:00 pm - 04:00 pm
Listed by:richard owusu-ansah
Office:samson properties
MLS#:MDAA2110796
Source:BRIGHTMLS
Price summary
- Price:$559,900
- Price per sq. ft.:$245.03
- Monthly HOA dues:$89
About this home
BIGGER, BRIGHTER & TRULY STUNNING!
Welcome to this beautifully crafted end-unit townhouse, built in 2022 and offering approximately 2,300 square feet of modern elegance across three finished levels. Boasting 3 spacious bedrooms and 4 bathrooms, this home combines contemporary style with comfort, flexibility, and an abundance of natural light.
The entry-level features a generous recreation room, perfect for a home office, gym, or entertainment space. It opens directly to the backyard, offering a seamless indoor-outdoor lifestyle. This level also includes a convenient powder room.
Step up to the main level, where you’ll find an inviting open-concept layout ideal for both everyday living and entertaining. The heart of the home is the gourmet kitchen, complete with sleek cabinetry, stainless steel appliances, a large island, and ample storage. As an end unit, this home enjoys additional windows, filling the space with sunshine and warmth throughout the day. Step out onto the expansive rear deck – perfect for summer BBQs, morning coffee, or evening relaxation.
Upstairs, retreat to the luxurious primary suite, featuring a tray ceiling, walk-in closet, and a spa-inspired ensuite bath with double vanities, a soaking tub, and a separate shower. Two additional bedrooms and a full bathroom complete the upper level.
The home also includes a front-loading garage and driveway, accommodating two vehicles, with ample guest parking available throughout the community.
Located in the highly sought-after Parkside Reserve, residents enjoy top-tier amenities including a clubhouse, resort-style pool, fitness center, walking trails, playgrounds, and a pavilion – all included with the HOA.
Prime location with easy access to Routes 295 & 95, just minutes to Fort Meade, Arundel Mills Mall, and other major shopping, dining, and entertainment hubs. Enjoy a commuter-friendly location with Baltimore and Washington, DC just 30 minutes away.
Don’t miss your chance to own this exceptional home in a vibrant, amenity-rich community.
Contact an agent
Home facts
- Year built:2022
- Listing Id #:MDAA2110796
- Added:122 day(s) ago
- Updated:August 17, 2025 at 01:46 PM
Rooms and interior
- Bedrooms:3
- Total bathrooms:4
- Full bathrooms:2
- Half bathrooms:2
- Living area:2,285 sq. ft.
Heating and cooling
- Cooling:Central A/C, Programmable Thermostat
- Heating:Forced Air, Natural Gas, Programmable Thermostat
Structure and exterior
- Roof:Asphalt
- Year built:2022
- Building area:2,285 sq. ft.
Utilities
- Water:Public
- Sewer:Public Sewer
Finances and disclosures
- Price:$559,900
- Price per sq. ft.:$245.03
New listings near 7921 Mine Run Rd
- New
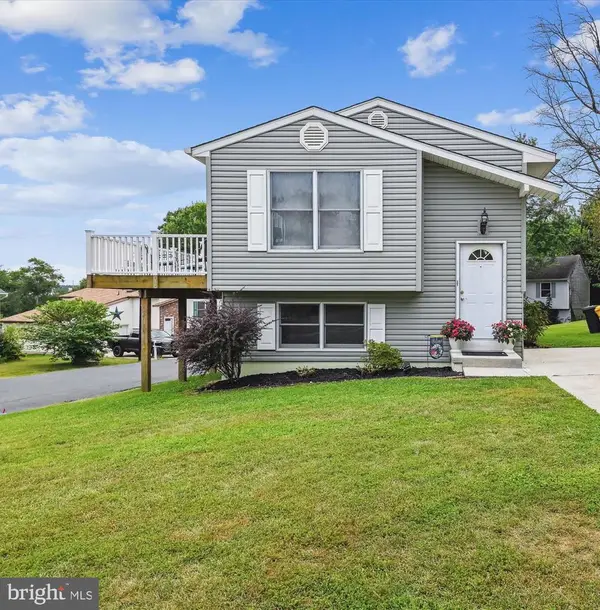 $395,000Active3 beds 2 baths1,576 sq. ft.
$395,000Active3 beds 2 baths1,576 sq. ft.17 Greenknoll Blvd, HANOVER, MD 21076
MLS# MDAA2123612Listed by: PARK MODERN REALTY - Open Sun, 11am to 1pmNew
 $574,999Active4 beds 5 baths2,654 sq. ft.
$574,999Active4 beds 5 baths2,654 sq. ft.7105 Druce Way, HANOVER, MD 21076
MLS# MDHW2058346Listed by: BENNETT REALTY SOLUTIONS - Open Sat, 11am to 2pmNew
 $555,000Active3 beds 3 baths1,681 sq. ft.
$555,000Active3 beds 3 baths1,681 sq. ft.Address Withheld By Seller, HANOVER, MD 21076
MLS# MDAA2123344Listed by: JASON MITCHELL GROUP - New
 $525,000Active3 beds 3 baths2,120 sq. ft.
$525,000Active3 beds 3 baths2,120 sq. ft.7296 Dorchester Woods Ln, HANOVER, MD 21076
MLS# MDAA2123396Listed by: ANNE ARUNDEL PROPERTIES, INC.  $395,000Pending4 beds 3 baths2,244 sq. ft.
$395,000Pending4 beds 3 baths2,244 sq. ft.7550 Moraine Dr, HANOVER, MD 21076
MLS# MDAA2123354Listed by: REALTY 1 MARYLAND, LLC- New
 $495,000Active3 beds 4 baths2,600 sq. ft.
$495,000Active3 beds 4 baths2,600 sq. ft.7429 Matapan Dr, HANOVER, MD 21076
MLS# MDAA2123328Listed by: KELLER WILLIAMS LEGACY - New
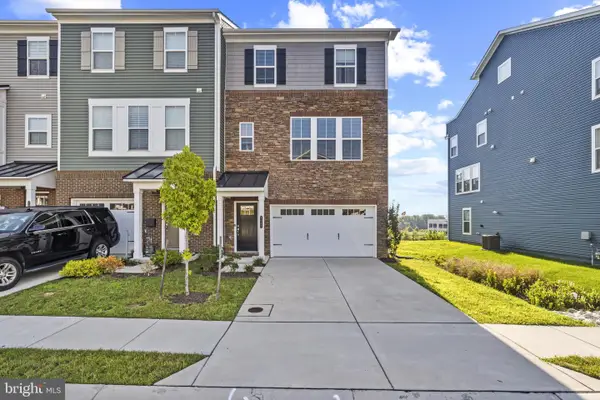 $600,000Active3 beds 4 baths2,509 sq. ft.
$600,000Active3 beds 4 baths2,509 sq. ft.7035 Fox Glove Ln, HANOVER, MD 21076
MLS# MDAA2120430Listed by: CORNER HOUSE REALTY - Open Sun, 11am to 1pmNew
 $524,900Active3 beds 4 baths2,000 sq. ft.
$524,900Active3 beds 4 baths2,000 sq. ft.7019 Hickory Ct, HANOVER, MD 21076
MLS# MDAA2123116Listed by: DOUGLAS REALTY LLC - New
 $650,000Active5 beds 5 baths2,400 sq. ft.
$650,000Active5 beds 5 baths2,400 sq. ft.7505 Ledgers Way, HANOVER, MD 21076
MLS# MDHW2057748Listed by: RESULTS REALTY INC. - Open Sun, 1 to 3pmNew
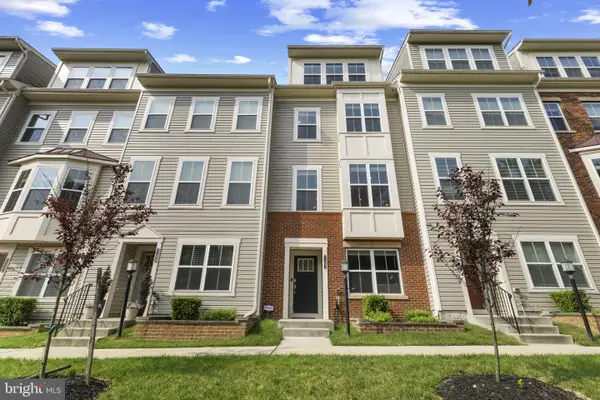 $560,000Active4 beds 5 baths2,670 sq. ft.
$560,000Active4 beds 5 baths2,670 sq. ft.7107 Littlemore Way, HANOVER, MD 21076
MLS# MDHW2057400Listed by: CORNER HOUSE REALTY
