7925 Breezy Knoll Ln, Hanover, MD 21076
Local realty services provided by:ERA Reed Realty, Inc.
7925 Breezy Knoll Ln,Hanover, MD 21076
$570,000
- 3 Beds
- 4 Baths
- 2,490 sq. ft.
- Townhouse
- Pending
Listed by:maynard o minor
Office:long & foster real estate, inc.
MLS#:MDAA2119588
Source:BRIGHTMLS
Price summary
- Price:$570,000
- Price per sq. ft.:$228.92
- Monthly HOA dues:$94
About this home
Welcome to the prestigious Shipley Homestead community and your new residence! Enjoy the added convenience of private parking directly in front of this home, with views of the community pool, and other community amenities such as a club house, fitness center, playground, picnic area, walking paths, etc. This meticulously maintained three-level townhouse offers abundant natural light, featuring 3 bedrooms, 4 bathrooms (2 full and 2 half), a 2-car garage, and a wired alarm system equipped with cameras that will convey.
Step into the foyer and be greeted by high ceilings and premium engineered hardwood flooring that leads up to and continues throughout the main level. The main level includes a gourmet kitchen with an expansive island providing seating and storage. Adjacent to the kitchen are the living room, dining room, half bathroom, and a flex space/breakfast room at the rear. From this flex space, you can access the deck, offering an intimate area ideal for entertaining, grilling, and creating lasting memories with family and friends.
The basement features a spacious area for entertainment, complete with a half bathroom, garage entrance, and access to the fenced-in backyard, extending the entertainment outdoors. On the upper level, you will find 3 bedrooms, a laundry room, a full bathroom in the hall, and a stunning owner's suite with two walk-in closets and an ensuite featuring a soaking tub, separate shower, and a double vanity sink.
The only thing missing from this exceptional home is YOU! Schedule your showing today
Contact an agent
Home facts
- Year built:2018
- Listing ID #:MDAA2119588
- Added:92 day(s) ago
- Updated:October 01, 2025 at 11:39 PM
Rooms and interior
- Bedrooms:3
- Total bathrooms:4
- Full bathrooms:2
- Half bathrooms:2
- Living area:2,490 sq. ft.
Heating and cooling
- Cooling:Central A/C
- Heating:Heat Pump(s), Natural Gas
Structure and exterior
- Roof:Shingle
- Year built:2018
- Building area:2,490 sq. ft.
- Lot area:0.04 Acres
Utilities
- Water:Public
- Sewer:Public Sewer
Finances and disclosures
- Price:$570,000
- Price per sq. ft.:$228.92
- Tax amount:$5,466 (2024)
New listings near 7925 Breezy Knoll Ln
- Open Sat, 1 to 3pmNew
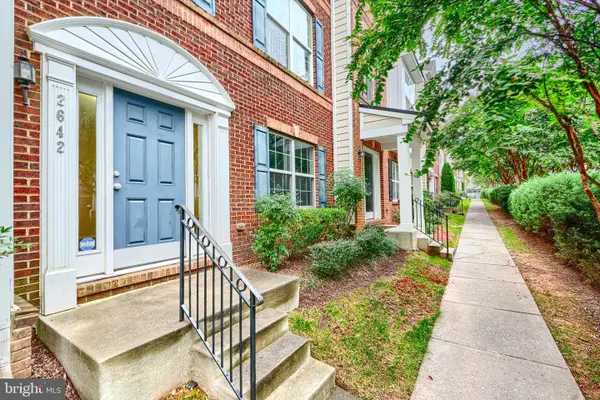 $499,900Active3 beds 3 baths1,904 sq. ft.
$499,900Active3 beds 3 baths1,904 sq. ft.2642 Shade Branch Rd, HANOVER, MD 21076
MLS# MDAA2127650Listed by: SELL YOUR HOME SERVICES - Coming SoonOpen Sun, 12 to 2pm
 $699,900Coming Soon5 beds 4 baths
$699,900Coming Soon5 beds 4 baths6431 Holly Marie Rd, HANOVER, MD 21076
MLS# MDHW2059798Listed by: RE/MAX LEADING EDGE - Coming SoonOpen Sat, 12 to 2pm
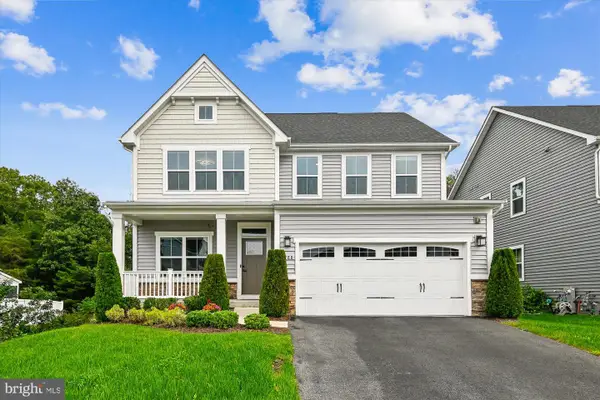 $784,000Coming Soon5 beds 4 baths
$784,000Coming Soon5 beds 4 baths2188 Nottoway Dr, HANOVER, MD 21076
MLS# MDAA2127504Listed by: EXP REALTY, LLC - Coming SoonOpen Sat, 11am to 1pm
 $720,000Coming Soon4 beds 4 baths
$720,000Coming Soon4 beds 4 baths7317 Musical Way, SEVERN, MD 21144
MLS# MDAA2127480Listed by: DOUGLAS REALTY LLC - Open Sat, 11am to 1pmNew
 $499,900Active5 beds 5 baths2,336 sq. ft.
$499,900Active5 beds 5 baths2,336 sq. ft.7155 Millstone Rd, HANOVER, MD 21076
MLS# MDAA2127234Listed by: EXP REALTY, LLC - Coming SoonOpen Sun, 11:30am to 1:30pm
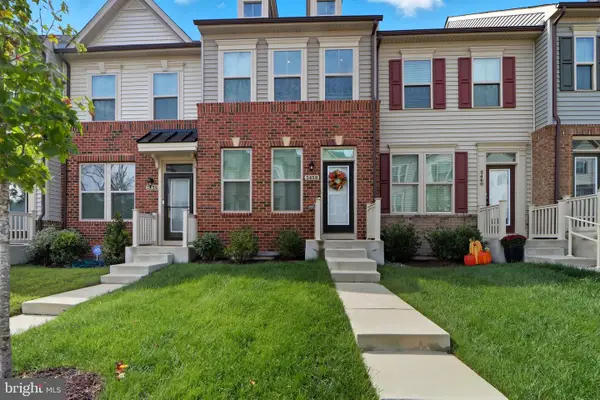 $475,000Coming Soon3 beds 4 baths
$475,000Coming Soon3 beds 4 baths3458 Jacobs Ford Way, HANOVER, MD 21076
MLS# MDAA2127388Listed by: BERKSHIRE HATHAWAY HOMESERVICES HOMESALE REALTY 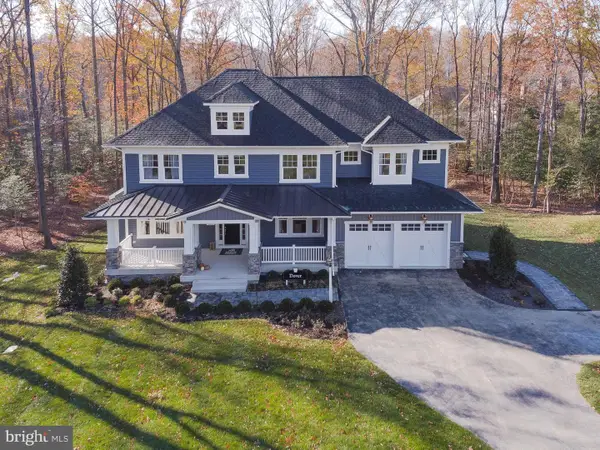 $1,201,000Pending6 beds 5 baths6,000 sq. ft.
$1,201,000Pending6 beds 5 baths6,000 sq. ft.7310 Wisteria Point Dr, HANOVER, MD 21076
MLS# MDAA2126752Listed by: KOCH REALTY, INC.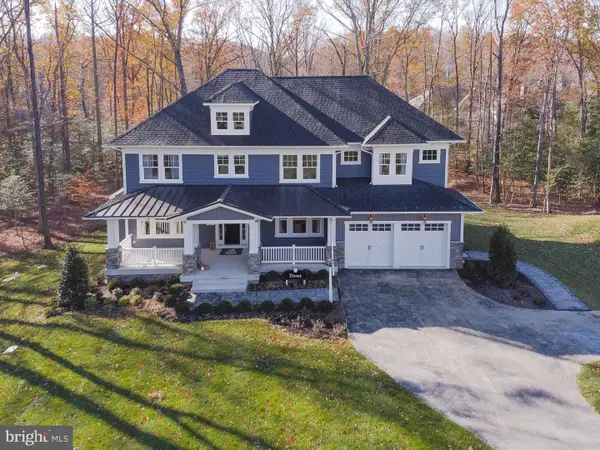 $1,188,407Pending7 beds 5 baths5,487 sq. ft.
$1,188,407Pending7 beds 5 baths5,487 sq. ft.7317 Wisteria Point Dr, HANOVER, MD 21076
MLS# MDAA2127288Listed by: KOCH REALTY, INC.- New
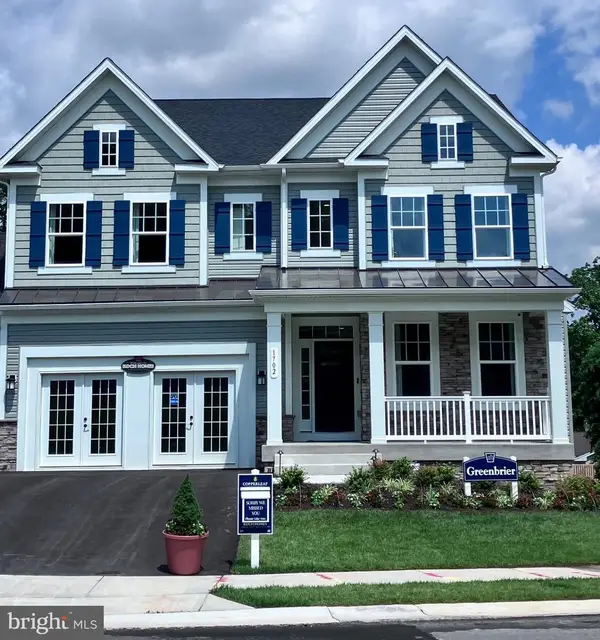 $919,990Active4 beds 4 baths3,854 sq. ft.
$919,990Active4 beds 4 baths3,854 sq. ft.0003 Copperleaf Blvd, HANOVER, MD 21076
MLS# MDAA2127286Listed by: KOCH REALTY, INC. - Coming SoonOpen Sat, 11am to 1pm
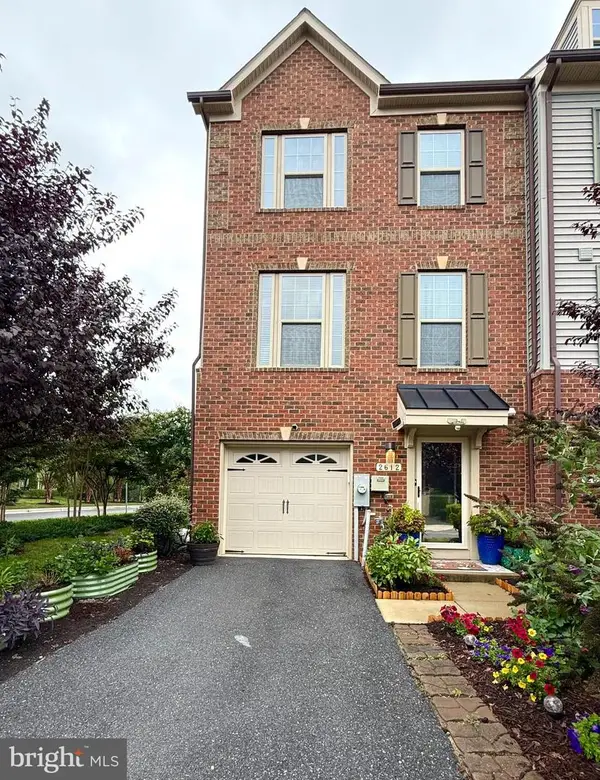 $589,000Coming Soon3 beds 3 baths
$589,000Coming Soon3 beds 3 baths2612 Fiat Dr, HANOVER, MD 21076
MLS# MDAA2126394Listed by: FATHOM REALTY MD, LLC
