7951 Silver Oak Rd, Hanover, MD 21076
Local realty services provided by:Mountain Realty ERA Powered
7951 Silver Oak Rd,Hanover, MD 21076
$499,900
- 3 Beds
- 4 Baths
- 2,080 sq. ft.
- Townhouse
- Pending
Listed by: christina b elliott, jessica parker bauer
Office: the kw collective
MLS#:MDAA2125200
Source:BRIGHTMLS
Price summary
- Price:$499,900
- Price per sq. ft.:$240.34
- Monthly HOA dues:$144
About this home
Don’t miss this stunning brick-front, expansive 2013 townhome in pristine condition, located in the sought-after Pointe at Arundel Preserves! Step inside to a welcoming foyer featuring beautiful dark hardwood floors and sun-filled large windows. The main entry level boasts an open-concept floor plan complete with a spacious living room, cozy gas fireplace in a second seating area off the kitchen, dining area, and a gourmet kitchen designed for both everyday living and entertaining. Enjoy stainless steel appliances, quality cabinetry, and little luxuries like a double oven, and a large center island with breakfast bar and in-island sink. Slider doors off the kitchen lead to a private deck — perfect for grilling or relaxing in fresh air outdoors. Upstairs, you’ll find three generous bedrooms, each with ample closet space and large windows for natural light, plus a full hallway bath with tub shower and convenient laundry area. Head to the luxurious primary suite, featuring a tray ceiling with fan, walk-in closet, and large en suite with a dual sink vanity and a walk-in shower. The lower level offers flexible living space ideal for another family room, home office, or gym, along with a half bath and direct access to your private two-car garage. Fresh paint throughout enhances the home’s modern appeal. Extra bonus information: the HVAC has always been regularly serviced, the air ducts have been cleaned, and there is a Sump pump with a battery backup. This home has been extremely well cared for and maintained with all of the best options! Enjoy incredible community amenities, including a pool, tot lots, walking paths, community center, and more! Conveniently located near shopping, dining, BWI Airport, Arundel Mills, Maryland Live Casino, and with easy access to 695, 95, 100, and other commuter routes. This home combines style, comfort, and unbeatable location — it’s move-in ready and waiting for you!
Contact an agent
Home facts
- Year built:2013
- Listing ID #:MDAA2125200
- Added:99 day(s) ago
- Updated:December 20, 2025 at 11:15 AM
Rooms and interior
- Bedrooms:3
- Total bathrooms:4
- Full bathrooms:2
- Half bathrooms:2
- Living area:2,080 sq. ft.
Heating and cooling
- Cooling:Ceiling Fan(s), Central A/C
- Heating:Forced Air, Natural Gas
Structure and exterior
- Year built:2013
- Building area:2,080 sq. ft.
- Lot area:0.03 Acres
Utilities
- Water:Public
- Sewer:Public Sewer
Finances and disclosures
- Price:$499,900
- Price per sq. ft.:$240.34
- Tax amount:$4,758 (2024)
New listings near 7951 Silver Oak Rd
- Coming Soon
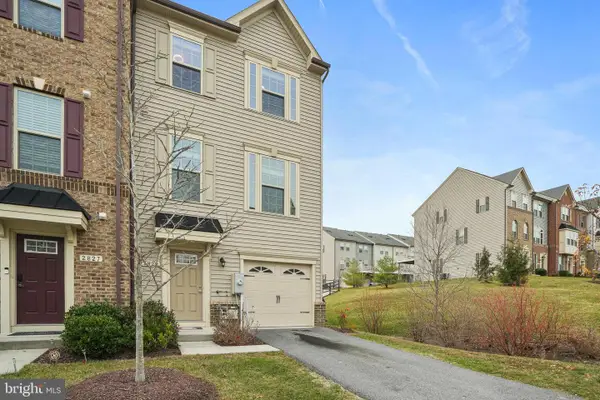 $525,000Coming Soon3 beds 3 baths
$525,000Coming Soon3 beds 3 baths2829 Fredericksburg Rd, HANOVER, MD 21076
MLS# MDAA2133452Listed by: SAMSON PROPERTIES - Open Sat, 2 to 4pmNew
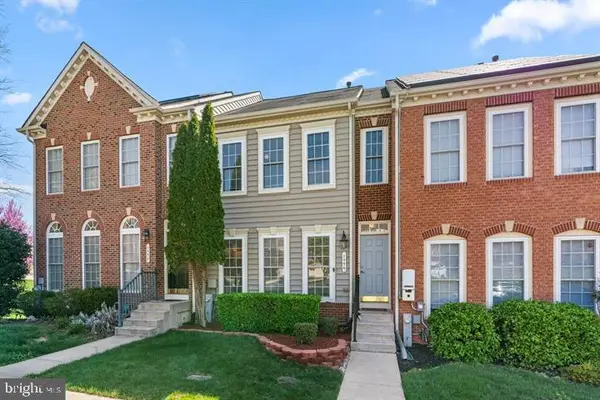 $535,000Active3 beds 4 baths2,908 sq. ft.
$535,000Active3 beds 4 baths2,908 sq. ft.1556 Penzance Way, HANOVER, MD 21076
MLS# MDAA2133112Listed by: CUMMINGS & CO. REALTORS - Coming Soon
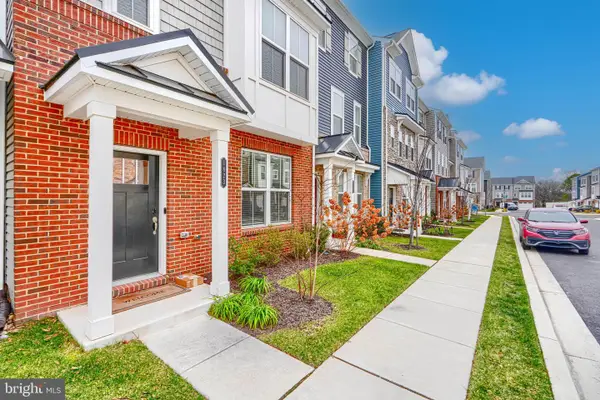 $549,900Coming Soon3 beds 3 baths
$549,900Coming Soon3 beds 3 baths1823 Iris Ln, HANOVER, MD 21076
MLS# MDAA2133226Listed by: RE/MAX ADVANTAGE REALTY 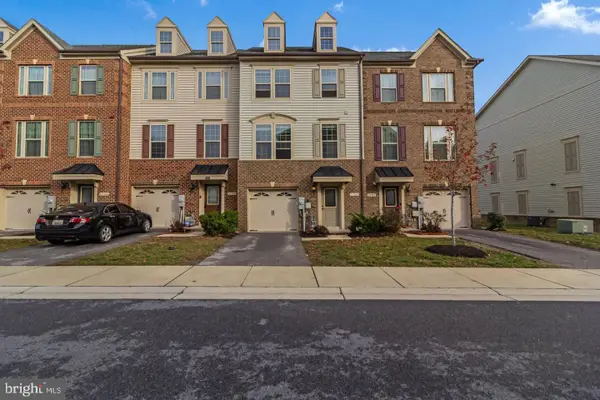 $535,000Active3 beds 4 baths2,300 sq. ft.
$535,000Active3 beds 4 baths2,300 sq. ft.2784 Fredericksburg Rd, HANOVER, MD 21076
MLS# MDAA2132374Listed by: KELLER WILLIAMS PREFERRED PROPERTIES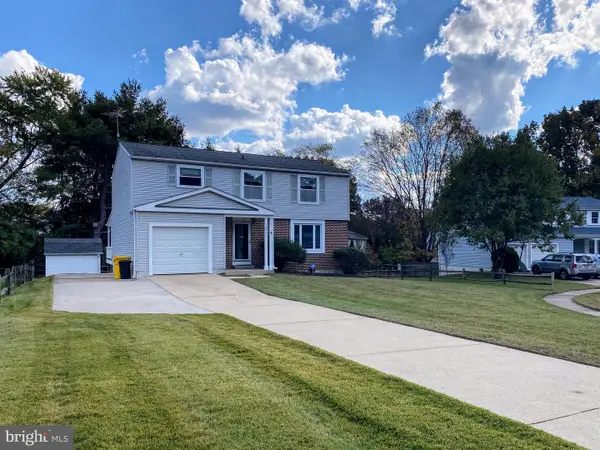 $519,500Pending3 beds 3 baths1,782 sq. ft.
$519,500Pending3 beds 3 baths1,782 sq. ft.7733 Aragorn Ct, HANOVER, MD 21076
MLS# MDAA2132378Listed by: RE/MAX ADVANTAGE REALTY $580,000Active3 beds 3 baths2,536 sq. ft.
$580,000Active3 beds 3 baths2,536 sq. ft.8369 Meadowood Dr, HANOVER, MD 21076
MLS# MDAA2132356Listed by: RE/MAX CONCIERGE REALTY- Open Sat, 10 to 11:30am
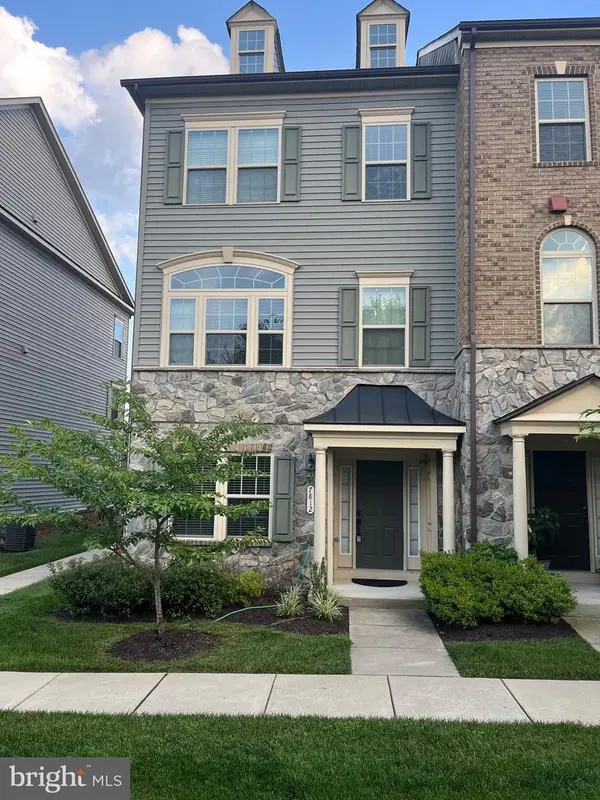 $629,900Active3 beds 4 baths2,588 sq. ft.
$629,900Active3 beds 4 baths2,588 sq. ft.7812 Patterson Way, HANOVER, MD 21076
MLS# MDAA2132284Listed by: CUMMINGS & CO. REALTORS 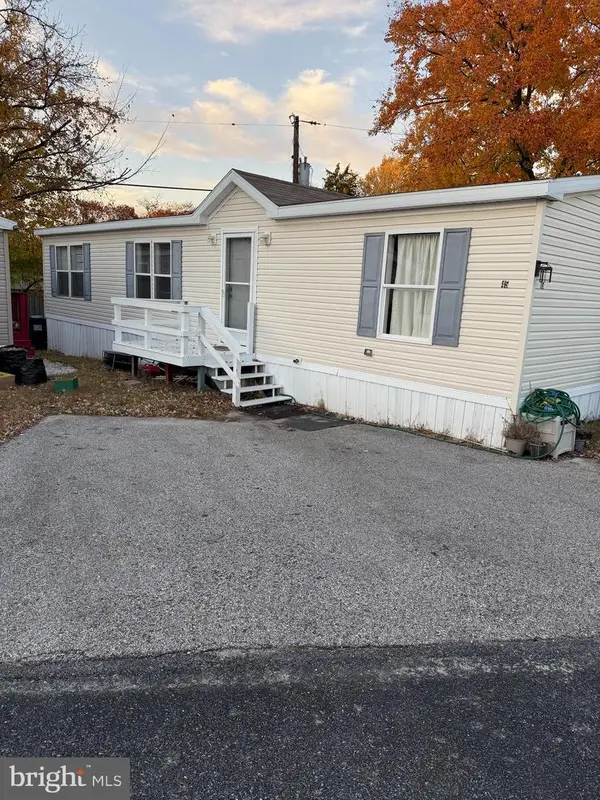 $86,000Active3 beds 2 baths1,200 sq. ft.
$86,000Active3 beds 2 baths1,200 sq. ft.45 Chesapeake Mobile Ct, HANOVER, MD 21076
MLS# MDAA2131610Listed by: LONG & FOSTER REAL ESTATE, INC.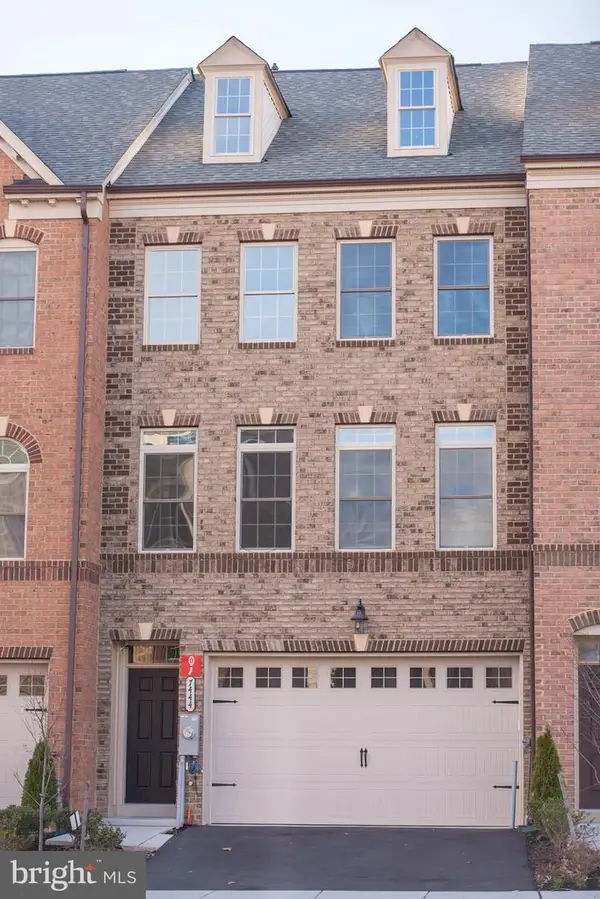 $679,000Active4 beds 5 baths2,940 sq. ft.
$679,000Active4 beds 5 baths2,940 sq. ft.7444 Burnside Way, HANOVER, MD 21076
MLS# MDAA2131748Listed by: CUMMINGS & CO. REALTORS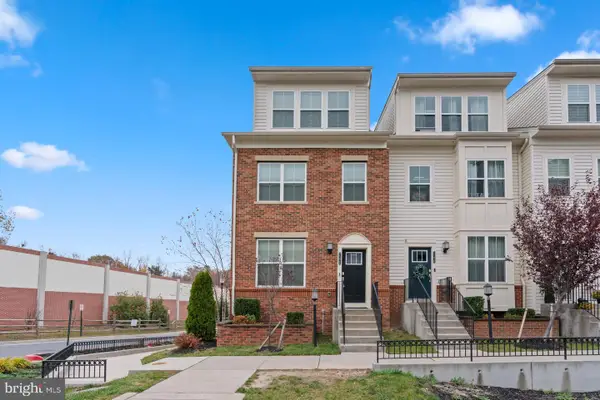 $585,000Active3 beds 4 baths2,653 sq. ft.
$585,000Active3 beds 4 baths2,653 sq. ft.7172 Banbury, HANOVER, MD 21076
MLS# MDHW2061658Listed by: TRADEMARK REALTY, INC
