226 Correri St, Havre De Grace, MD 21078
Local realty services provided by:ERA Reed Realty, Inc.
226 Correri St,Havre de Grace, MD 21078
$389,990
- 4 Beds
- 4 Baths
- 2,208 sq. ft.
- Townhouse
- Active
Listed by: justin k wood
Office: d.r. horton realty of virginia, llc.
MLS#:MDHR2048260
Source:BRIGHTMLS
Price summary
- Price:$389,990
- Price per sq. ft.:$176.63
- Monthly HOA dues:$168
About this home
Looking for a home that lives like a single-family home at an affordable price? Well, look no further than the amazing and popular Regent by D.R. Horton! The Regent is a stunning new construction 3- story townhome plan featuring 2,208 square feet of open living space, 4 bedrooms, 3.5 baths and 2-car garage. The convenience of townhome living meets the amenities of a single-family home with the Regent. The main level eat-in kitchen with large pantry and modern island opens to an airy, bright dining and living room. The upper level features 3 bedrooms, all with generous closet space, a hall bath, upstairs laundry, and spacious primary suite that highlights a large walk-in closet and primary bath with double vanity. The finished Flex/Rec room is the perfect additional space for a 4th Bedroom or Entertaining area equipped with a Full Bath! Stainless-Steel Kitchen appliances in the Regent, as well as our popular Smart Home Technology package and much more! The Regent has it all.
Contact an agent
Home facts
- Year built:2025
- Listing ID #:MDHR2048260
- Added:93 day(s) ago
- Updated:January 03, 2026 at 02:39 PM
Rooms and interior
- Bedrooms:4
- Total bathrooms:4
- Full bathrooms:3
- Half bathrooms:1
- Living area:2,208 sq. ft.
Heating and cooling
- Cooling:Central A/C
- Heating:Central, Forced Air, Natural Gas
Structure and exterior
- Roof:Architectural Shingle
- Year built:2025
- Building area:2,208 sq. ft.
- Lot area:0.06 Acres
Utilities
- Water:Public
- Sewer:Public Sewer
Finances and disclosures
- Price:$389,990
- Price per sq. ft.:$176.63
New listings near 226 Correri St
- New
 $315,000Active3 beds 2 baths1,868 sq. ft.
$315,000Active3 beds 2 baths1,868 sq. ft.801 Lafayette St, HAVRE DE GRACE, MD 21078
MLS# MDHR2049700Listed by: COLDWELL BANKER REALTY - New
 $434,900Active3 beds 4 baths2,592 sq. ft.
$434,900Active3 beds 4 baths2,592 sq. ft.126 Snow Chief Dr, HAVRE DE GRACE, MD 21078
MLS# MDHR2050418Listed by: EXP REALTY, LLC - Coming Soon
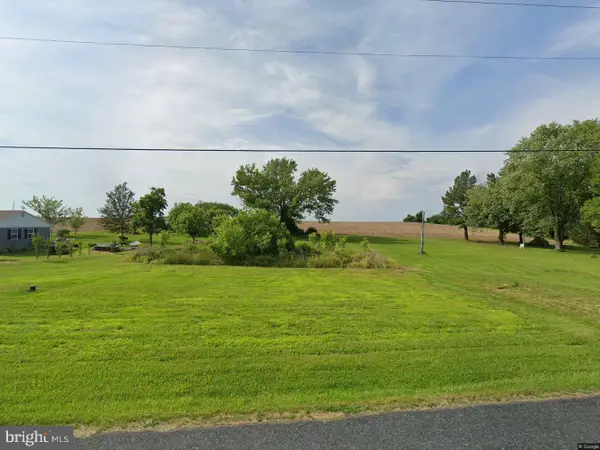 $90,000Coming Soon-- Acres
$90,000Coming Soon-- Acres3728 Rock Run Rd, HAVRE DE GRACE, MD 21078
MLS# MDHR2050532Listed by: CUMMINGS & CO REALTORS - Open Sat, 1 to 3pm
 $629,990Active3 beds 3 baths2,307 sq. ft.
$629,990Active3 beds 3 baths2,307 sq. ft.538 Whimsical Dr #2416, HAVRE DE GRACE, MD 21078
MLS# MDHR2044314Listed by: BUILDER SOLUTIONS REALTY - New
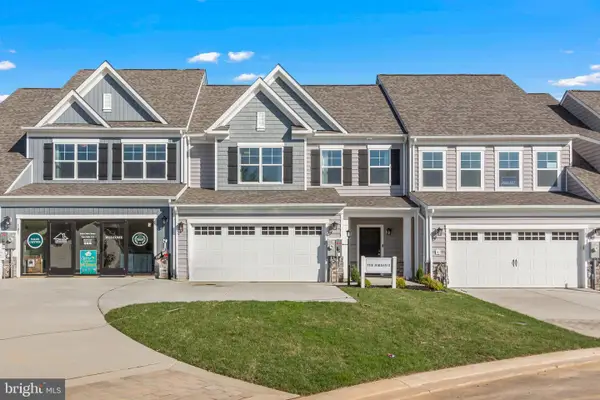 $519,990Active3 beds 3 baths2,091 sq. ft.
$519,990Active3 beds 3 baths2,091 sq. ft.102-#1727 Shinzan Dr, HAVRE DE GRACE, MD 21078
MLS# MDHR2050510Listed by: BUILDER SOLUTIONS REALTY - Open Sat, 12 to 2pmNew
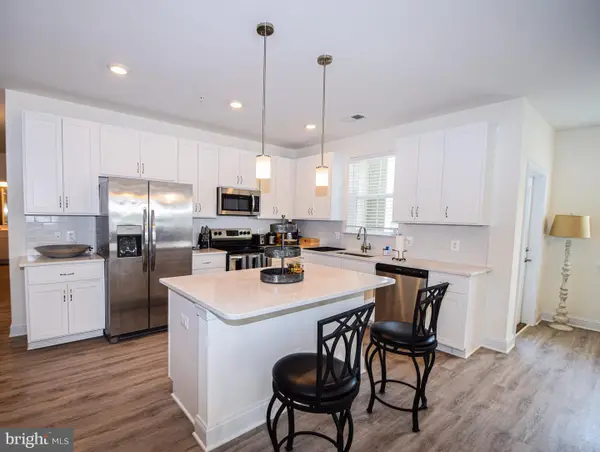 $429,999Active2 beds 3 baths1,864 sq. ft.
$429,999Active2 beds 3 baths1,864 sq. ft.403 Bold Ruler Ct #208, HAVRE DE GRACE, MD 21078
MLS# MDHR2050406Listed by: CUMMINGS & CO. REALTORS - Open Sun, 1 to 3pmNew
 $675,000Active4 beds 4 baths4,228 sq. ft.
$675,000Active4 beds 4 baths4,228 sq. ft.303 Seattle Slew Pl, HAVRE DE GRACE, MD 21078
MLS# MDHR2049720Listed by: BERKSHIRE HATHAWAY HOMESERVICES HOMESALE REALTY 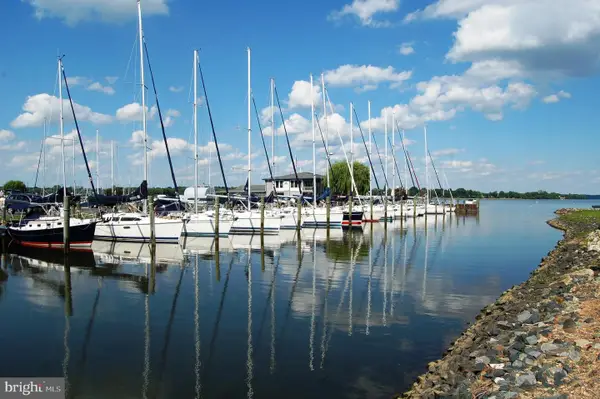 $355,000Active3 beds 2 baths1,100 sq. ft.
$355,000Active3 beds 2 baths1,100 sq. ft.247-c Fountain St #82, HAVRE DE GRACE, MD 21078
MLS# MDHR2050136Listed by: AMERICAN PREMIER REALTY, LLC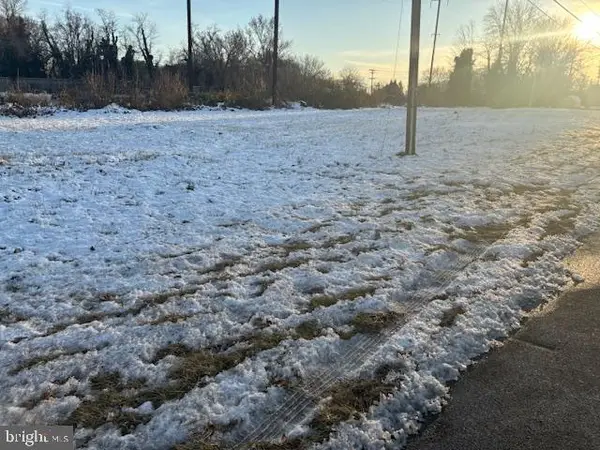 $300,000Active0.14 Acres
$300,000Active0.14 Acres2208 Pulaski Hwy, HAVRE DE GRACE, MD 21078
MLS# MDHR2050216Listed by: RE/MAX COMPONENTS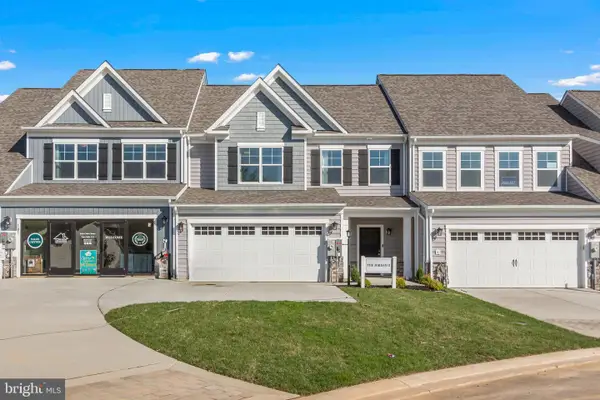 $519,990Active3 beds 4 baths2,819 sq. ft.
$519,990Active3 beds 4 baths2,819 sq. ft.104 Shinzan Dr, HAVRE DE GRACE, MD 21078
MLS# MDHR2050250Listed by: BUILDER SOLUTIONS REALTY
