600 Country Club Rd, Havre De Grace, MD 21078
Local realty services provided by:ERA OakCrest Realty, Inc.
600 Country Club Rd,Havre de Grace, MD 21078
$530,000
- 3 Beds
- 4 Baths
- - sq. ft.
- Single family
- Sold
Listed by: tracy l mccullough
Office: remax vision
MLS#:MDHR2049430
Source:BRIGHTMLS
Sorry, we are unable to map this address
Price summary
- Price:$530,000
About this home
Just listed in Oakington Manor! This 3 bedroom 3.5 bath cape cod sits on 1.38 acres and is surrounded by walking trails and nature! The home features 2 owners suites, a third bedroom, and 3 full baths upstairs-all of which have heated tile floors. The main level family room has a wood stove insert for those chilly nights. Also on the main level is a dining room and an additional room that could be a formal living room, office, or playroom. The galley kitchen is nicely updated with granite counters, maple cabinets, and access to the rear deck. A separate dining room, main level laundry/mud room, and a half bath round out the main level. Roof was installed in 2012, HVAC in 2004, and BAT septic in 2010. The 350 propane tank is owned. There is a finished room in the walkout basement that could be a man/woman cave, rec room, or family room. Basement was professionally waterproofed by previous owner. The floored attic, the unfinished area in the basement, and garage offer additional storage. Shed included. Close to marinas, the town of Havre de Grace, shopping, and restaurants. Minutes to Rte 40 and I-95 for an easy commute to Baltimore or Philly. Very close to APG.
Contact an agent
Home facts
- Year built:1989
- Listing ID #:MDHR2049430
- Added:33 day(s) ago
- Updated:December 21, 2025 at 11:14 AM
Rooms and interior
- Bedrooms:3
- Total bathrooms:4
- Full bathrooms:3
- Half bathrooms:1
Heating and cooling
- Heating:Central, Propane - Owned
Structure and exterior
- Year built:1989
Utilities
- Water:Private
- Sewer:On Site Septic
Finances and disclosures
- Price:$530,000
- Tax amount:$4,626 (2025)
New listings near 600 Country Club Rd
- New
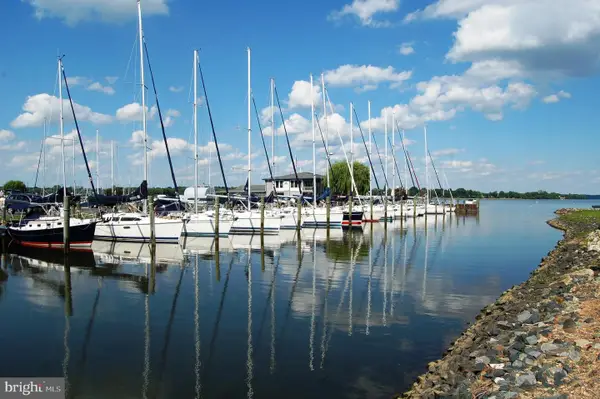 $355,000Active3 beds 2 baths1,100 sq. ft.
$355,000Active3 beds 2 baths1,100 sq. ft.247-c Fountain St #82, HAVRE DE GRACE, MD 21078
MLS# MDHR2050136Listed by: AMERICAN PREMIER REALTY, LLC - New
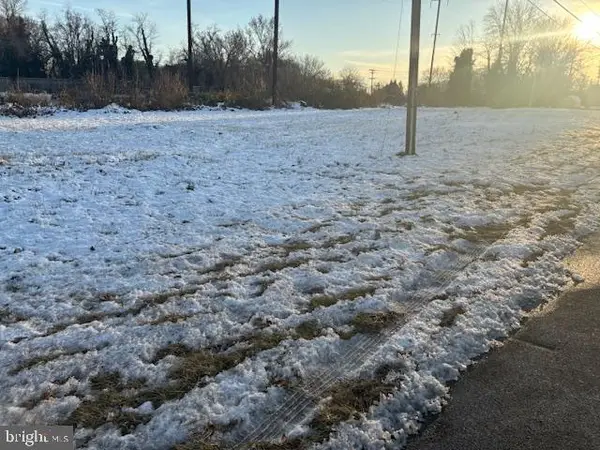 $300,000Active0.14 Acres
$300,000Active0.14 Acres2208 Pulaski Hwy, HAVRE DE GRACE, MD 21078
MLS# MDHR2050216Listed by: RE/MAX COMPONENTS - New
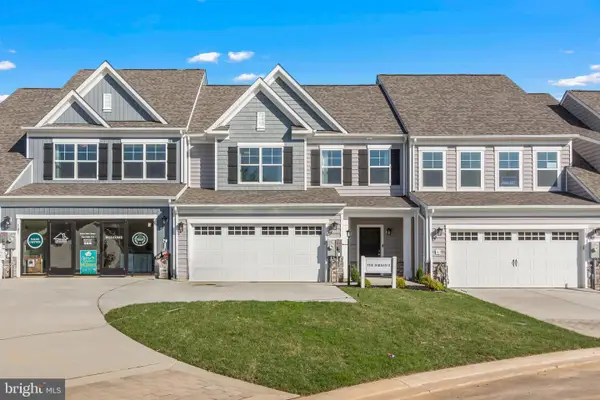 $499,990Active3 beds 3 baths2,091 sq. ft.
$499,990Active3 beds 3 baths2,091 sq. ft.102 Shinzan Dr, HAVRE DE GRACE, MD 21078
MLS# MDHR2050248Listed by: BUILDER SOLUTIONS REALTY - New
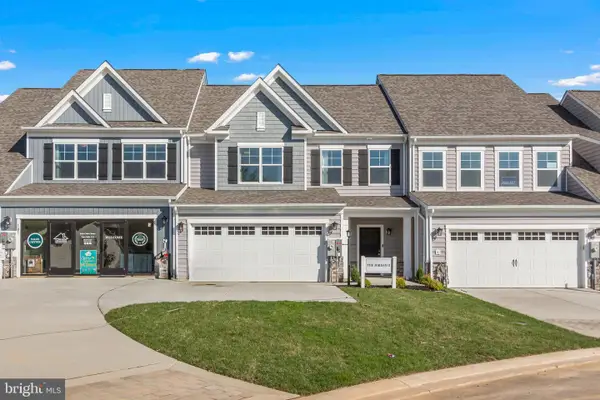 $519,990Active3 beds 4 baths2,819 sq. ft.
$519,990Active3 beds 4 baths2,819 sq. ft.104 Shinzan Dr, HAVRE DE GRACE, MD 21078
MLS# MDHR2050250Listed by: BUILDER SOLUTIONS REALTY - Open Sun, 11am to 4pmNew
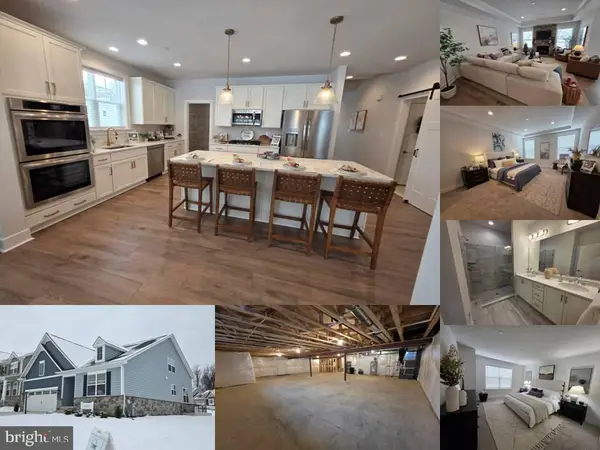 $649,990Active3 beds 3 baths1,574 sq. ft.
$649,990Active3 beds 3 baths1,574 sq. ft.500 Halma Ct, HAVRE DE GRACE, MD 21078
MLS# MDHR2050240Listed by: CUMMINGS & CO. REALTORS - Open Sun, 12 to 2pmNew
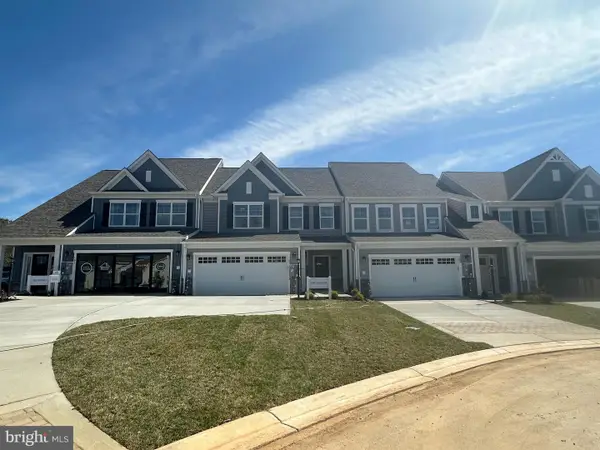 $538,933Active1 beds 3 baths2,085 sq. ft.
$538,933Active1 beds 3 baths2,085 sq. ft.109 Shinzan Dr #carson Ii, HAVRE DE GRACE, MD 21078
MLS# MDHR2050224Listed by: BUILDER SOLUTIONS REALTY - New
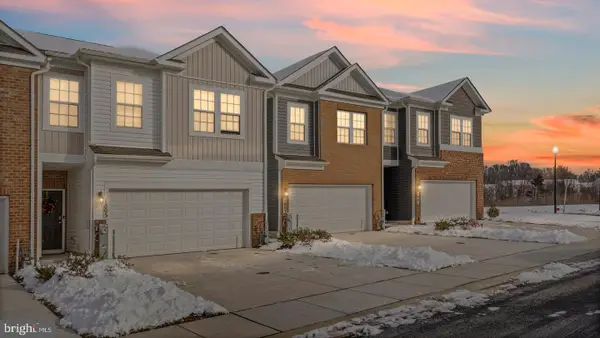 $409,000Active4 beds 3 baths1,962 sq. ft.
$409,000Active4 beds 3 baths1,962 sq. ft.1805 Rankokus Dr, HAVRE DE GRACE, MD 21078
MLS# MDHR2050218Listed by: ALBERTI REALTY, LLC - New
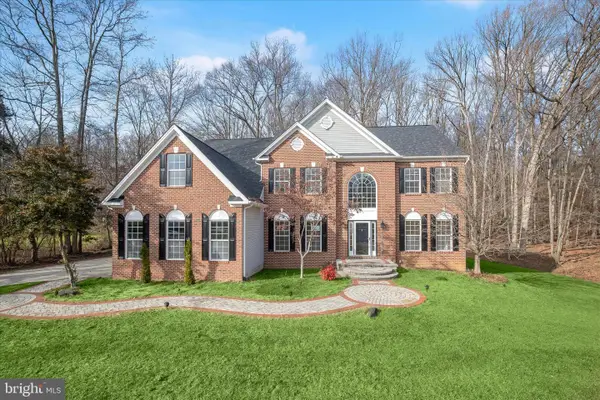 $775,000Active4 beds 4 baths4,188 sq. ft.
$775,000Active4 beds 4 baths4,188 sq. ft.51 Fearless Ct, HAVRE DE GRACE, MD 21078
MLS# MDHR2050054Listed by: NORTHROP REALTY - New
 $324,990Active3 beds 3 baths2,750 sq. ft.
$324,990Active3 beds 3 baths2,750 sq. ft.1670 Mohegan Dr #b, HAVRE DE GRACE, MD 21078
MLS# MDHR2050188Listed by: EXIT PREFERRED REALTY, LLC - Open Sat, 12 to 2pmNew
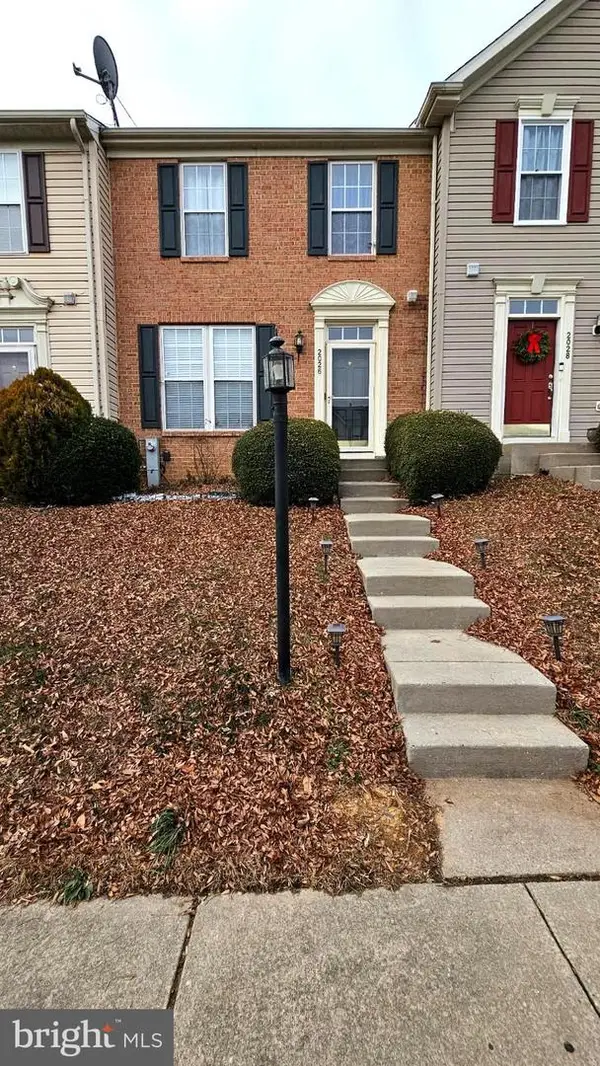 $314,990Active3 beds 3 baths2,800 sq. ft.
$314,990Active3 beds 3 baths2,800 sq. ft.2026 Lori Ln, HAVRE DE GRACE, MD 21078
MLS# MDHR2050138Listed by: CENTURY 21 NEW MILLENNIUM
