Local realty services provided by:ERA Liberty Realty
Listed by: robyn alicia kaspersky
Office: vision realty group of salisbury
MLS#:MDWC2020112
Source:BRIGHTMLS
Price summary
- Price:$135,000
- Price per sq. ft.:$62.79
About this home
Welcome to Crossbill Ct! Tucked away on a quiet cul-de-sac in the desirable Hebron Woods Community, this charming property offers comfort, space, and convenience. Located less than 40 miles from the beaches of Ocean City and Assateague Island, you’ll also enjoy easy access to nearby golf courses and boat docks along the Wicomico and Nanticoke Rivers. From the moment you enter this home, you’ll appreciate the spacious open design and cathedral ceilings that create a bright, airy atmosphere throughout the living areas. Flowing seamlessly from the formal dining area to the central family room, this home is perfect for entertaining or relaxing. The family room features French doors that open to a peaceful back deck and yard, plus a beautiful stone fireplace as its focal point. The large kitchen is a dream for any home cook, offering extensive counter space, ample cabinetry, and a walk-in pantry. The split-bedroom floor plan provides privacy, with the primary suite featuring a walk-in closet and en suite bathroom complete with dual sinks, a shower, and a soaking tub—perfect for unwinding after a long day. On the opposite side of the home, you’ll find two additional bedrooms, a shared full bath, and a laundry/mudroom for added convenience. A flex room/office just off the main foyer adds versatility—ideal for remote work or a hobby space. Whether you’re a first-time homebuyer, downsizing, or searching for a vacation retreat near the coast, this property has so much to offer. Call today to schedule your private showing!
Contact an agent
Home facts
- Year built:2004
- Listing ID #:MDWC2020112
- Added:101 day(s) ago
- Updated:January 31, 2026 at 02:46 PM
Rooms and interior
- Bedrooms:3
- Total bathrooms:2
- Full bathrooms:2
- Living area:2,150 sq. ft.
Heating and cooling
- Cooling:Central A/C
- Heating:Forced Air, Natural Gas
Structure and exterior
- Roof:Asphalt
- Year built:2004
- Building area:2,150 sq. ft.
Schools
- High school:MARDELA MIDDLE & HIGH SCHOOL
- Middle school:MARDELA MIDDLE & HIGH SCHOOL
- Elementary school:WESTSIDE
Utilities
- Water:Public
- Sewer:Public Sewer
Finances and disclosures
- Price:$135,000
- Price per sq. ft.:$62.79
New listings near 26812 Crossbill Ct
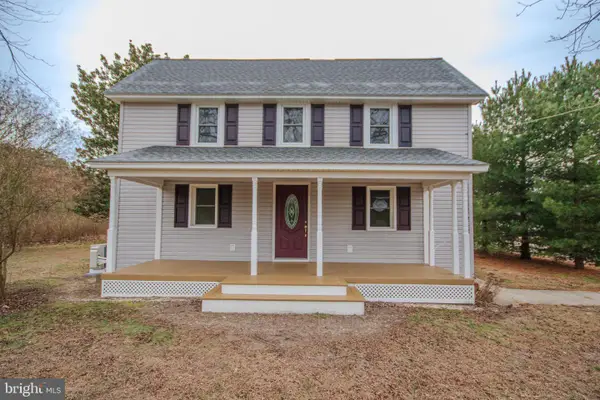 Listed by ERA$425,000Pending4 beds 3 baths1,884 sq. ft.
Listed by ERA$425,000Pending4 beds 3 baths1,884 sq. ft.6817 Quantico Rd, HEBRON, MD 21830
MLS# MDWC2021124Listed by: ERA MARTIN ASSOCIATES $550,000Pending5 beds 3 baths3,797 sq. ft.
$550,000Pending5 beds 3 baths3,797 sq. ft.26467 Quantico Creek Rd, HEBRON, MD 21830
MLS# MDWC2021078Listed by: WHITEHEAD REAL ESTATE EXEC. $489,900Active4 beds 3 baths2,278 sq. ft.
$489,900Active4 beds 3 baths2,278 sq. ft.9119 Barbaro Dr, HEBRON, MD 21830
MLS# MDWC2021034Listed by: KELLER WILLIAMS REALTY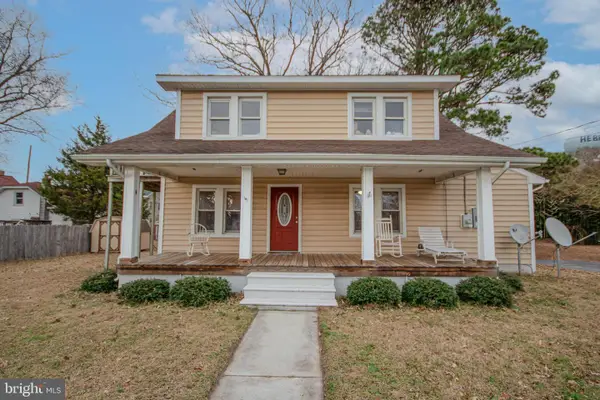 Listed by ERA$289,900Active3 beds 3 baths1,684 sq. ft.
Listed by ERA$289,900Active3 beds 3 baths1,684 sq. ft.101 Culver St, HEBRON, MD 21830
MLS# MDWC2020934Listed by: ERA MARTIN ASSOCIATES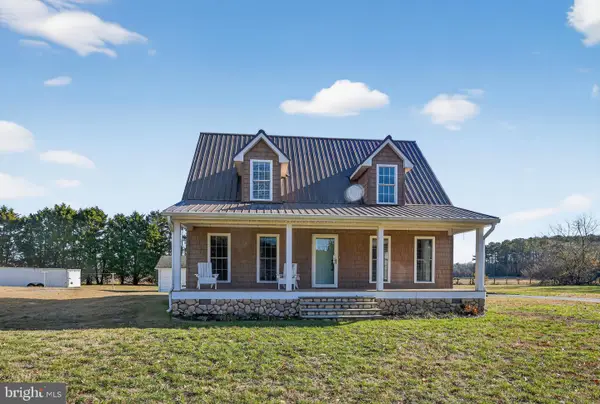 $360,000Active2 beds 3 baths1,872 sq. ft.
$360,000Active2 beds 3 baths1,872 sq. ft.6857 Fire Tower Rd, HEBRON, MD 21830
MLS# MDWC2020802Listed by: BERKSHIRE HATHAWAY HOMESERVICES PENFED REALTY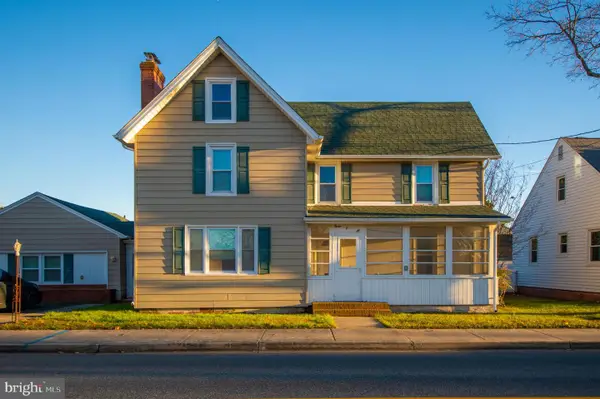 $259,900Active4 beds 3 baths2,320 sq. ft.
$259,900Active4 beds 3 baths2,320 sq. ft.306 N Main St, HEBRON, MD 21830
MLS# MDWC2020788Listed by: BERKSHIRE HATHAWAY HOMESERVICES PENFED REALTY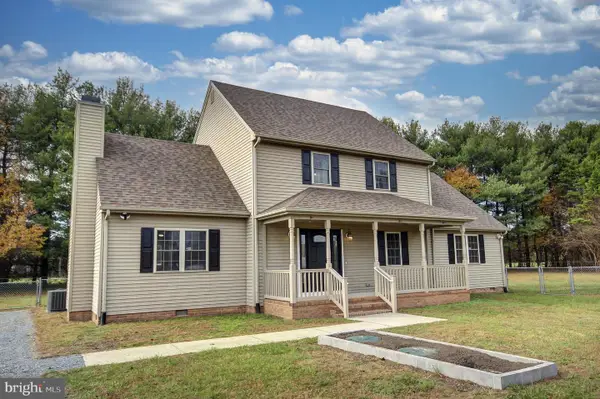 $405,000Pending4 beds 3 baths2,371 sq. ft.
$405,000Pending4 beds 3 baths2,371 sq. ft.8760 Jarrett Dr, HEBRON, MD 21830
MLS# MDWC2020764Listed by: COLDWELL BANKER REALTY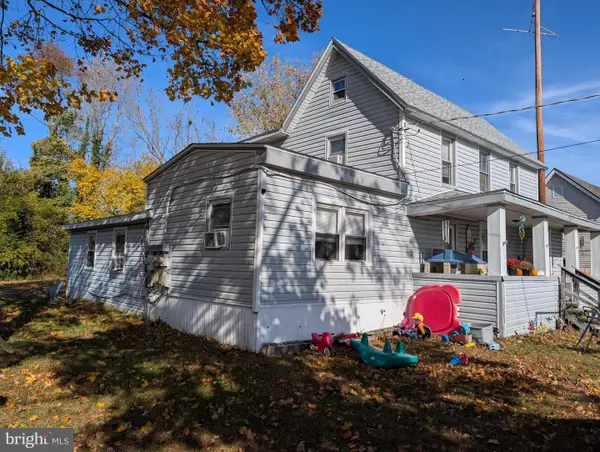 $200,000Pending4 beds 2 baths2,752 sq. ft.
$200,000Pending4 beds 2 baths2,752 sq. ft.510 S Main St, HEBRON, MD 21830
MLS# MDWC2020720Listed by: COLDWELL BANKER REALTY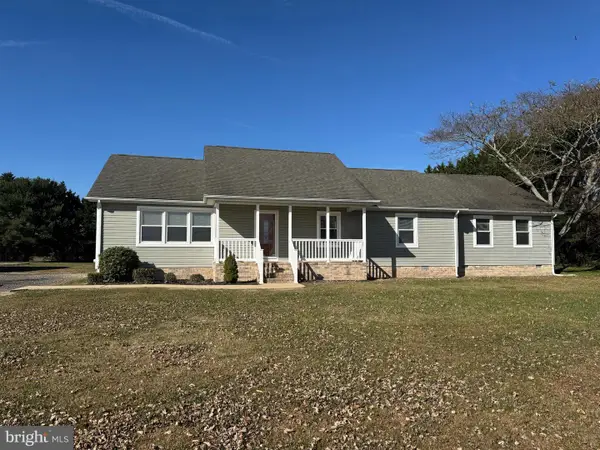 $418,000Active4 beds 3 baths2,016 sq. ft.
$418,000Active4 beds 3 baths2,016 sq. ft.26792 Porter Mill Rd, HEBRON, MD 21830
MLS# MDWC2020656Listed by: HILEMAN REAL ESTATE-BERLIN

