27135 E Lillian St, Hebron, MD 21830
Local realty services provided by:ERA Byrne Realty
27135 E Lillian St,Hebron, MD 21830
$3,295,000
- 4 Beds
- 3 Baths
- 3,433 sq. ft.
- Single family
- Active
Listed by: andrew ball, john mcclellan
Office: svn/miller commercial real estate
MLS#:MDWC2018464
Source:BRIGHTMLS
Price summary
- Price:$3,295,000
- Price per sq. ft.:$959.8
About this home
Incredible opportunity to own a 208.17 acre estate across 4 parcels in a desirable rural setting just 5 miles from downtown Salisbury. This unique property offers a balanced mix of 100± acres of cultivated farmland, 8 acres of developed open space, and 100.17 acres of very mature mixed hardwood and pine forestland. Property is ideal for agricultural use, recreation, or long-term investment (see Timber Cruise under Documents). Preliminary percolation tests (see documents tab) indicated very suitable soils for future developments and expanded septic areas. Current farming tenant paying $70 per acre per year and desires to stay.
Main Residence:
A beautifully updated 3,433 sq ft ranch-style home featuring 4 bedrooms, 2.5 bathrooms, an expansive layout, and quality finishes throughout. Renovations include a custom kitchen remodel, bathroom renovation (2019), new roof (2014), and two 5-ton hybrid HVAC systems (gas & electric). Outdoor amenities include a hardscaped patio, rear porch, composite deck, and in-ground pool—perfect for entertaining and relaxing.
Secondary Residence:
A separate 2,570 sq ft detached single-family home with 3 bedrooms and 2 bathrooms, plus a 572 sq ft attached two-car garage. Ideal for multi-generational living, guest accommodations, or rental income potential. There is a Commercial Special Exception for a Hair Salon which would likely also permit light professional uses such as CPA's or Counselors.
Accessory Structures:
10,000 sq ft insulated multi purpose building with conditioned apartment, storage, and a 12’H x 14’W roll-up door.
1,800 sq ft two-story custom structure, newly built with high-end finishes, full kitchen, bathroom, gas fireplace, and a hidden bookcase door leading to the second level—an ideal man cave or guest suite.
4,900 sq ft building featuring two garage bays, a 1-bedroom apartment with walk-in closet, oversized laundry facility, and additional storage. Fully self-contained with its own well and septic system.
This is a rare opportunity to own a turnkey residential farm compound with multiple dwellings and expansive infrastructure, perfect for a working farm, multi-family living, or secluded estate.
Schedule your private tour today—this one-of-a-kind property won’t last!
Contact an agent
Home facts
- Year built:1960
- Listing ID #:MDWC2018464
- Added:244 day(s) ago
- Updated:February 11, 2026 at 02:38 PM
Rooms and interior
- Bedrooms:4
- Total bathrooms:3
- Full bathrooms:2
- Half bathrooms:1
- Living area:3,433 sq. ft.
Heating and cooling
- Cooling:Central A/C
- Heating:Electric, Propane - Owned, Zoned
Structure and exterior
- Roof:Asphalt
- Year built:1960
- Building area:3,433 sq. ft.
- Lot area:208.17 Acres
Schools
- High school:MARDELA MIDDLE & HIGH SCHOOL
Utilities
- Water:Well
- Sewer:Septic Exists
Finances and disclosures
- Price:$3,295,000
- Price per sq. ft.:$959.8
- Tax amount:$8,019 (2025)
New listings near 27135 E Lillian St
- New
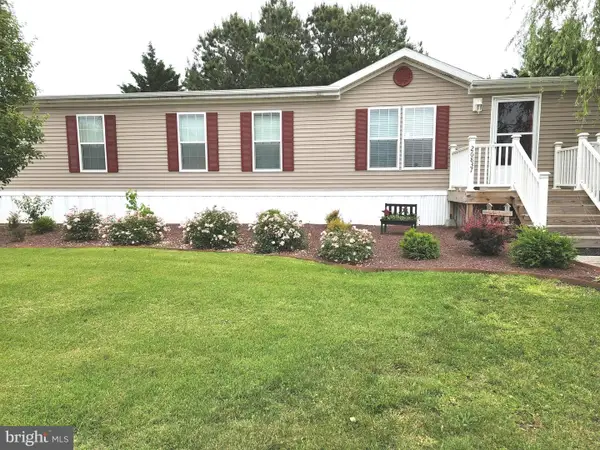 $179,900Active4 beds 2 baths1,760 sq. ft.
$179,900Active4 beds 2 baths1,760 sq. ft.26837 Osprey Cir, HEBRON, MD 21830
MLS# MDWC2021478Listed by: ARE PROS. - New
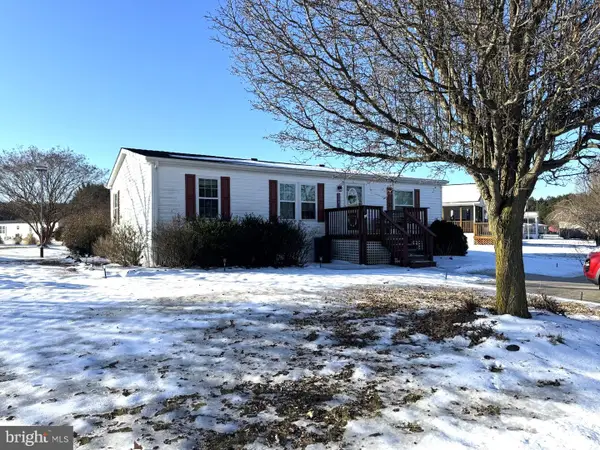 Listed by ERA$119,900Active3 beds 2 baths1,140 sq. ft.
Listed by ERA$119,900Active3 beds 2 baths1,140 sq. ft.26876 Osprey Cir, HEBRON, MD 21830
MLS# MDWC2021468Listed by: ERA MARTIN ASSOCIATES 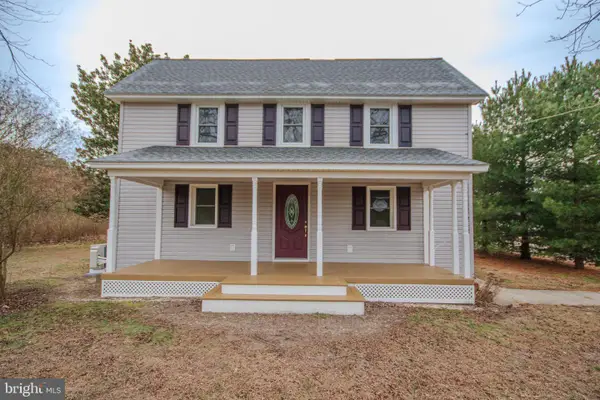 Listed by ERA$425,000Pending4 beds 3 baths1,884 sq. ft.
Listed by ERA$425,000Pending4 beds 3 baths1,884 sq. ft.6817 Quantico Rd, HEBRON, MD 21830
MLS# MDWC2021124Listed by: ERA MARTIN ASSOCIATES $550,000Pending5 beds 3 baths3,797 sq. ft.
$550,000Pending5 beds 3 baths3,797 sq. ft.26467 Quantico Creek Rd, HEBRON, MD 21830
MLS# MDWC2021078Listed by: WHITEHEAD REAL ESTATE EXEC. $479,900Active4 beds 3 baths2,278 sq. ft.
$479,900Active4 beds 3 baths2,278 sq. ft.9119 Barbaro Dr, HEBRON, MD 21830
MLS# MDWC2021034Listed by: KELLER WILLIAMS REALTY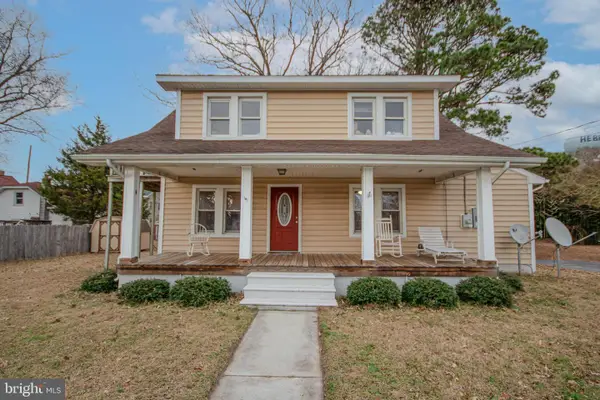 Listed by ERA$289,900Active3 beds 3 baths1,684 sq. ft.
Listed by ERA$289,900Active3 beds 3 baths1,684 sq. ft.101 Culver St, HEBRON, MD 21830
MLS# MDWC2020934Listed by: ERA MARTIN ASSOCIATES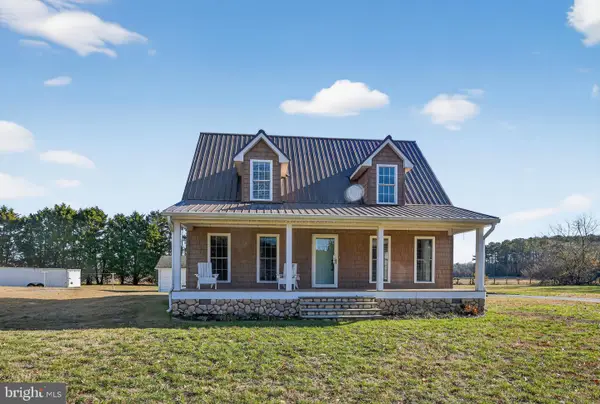 $360,000Active2 beds 3 baths1,872 sq. ft.
$360,000Active2 beds 3 baths1,872 sq. ft.6857 Fire Tower Rd, HEBRON, MD 21830
MLS# MDWC2020802Listed by: BERKSHIRE HATHAWAY HOMESERVICES PENFED REALTY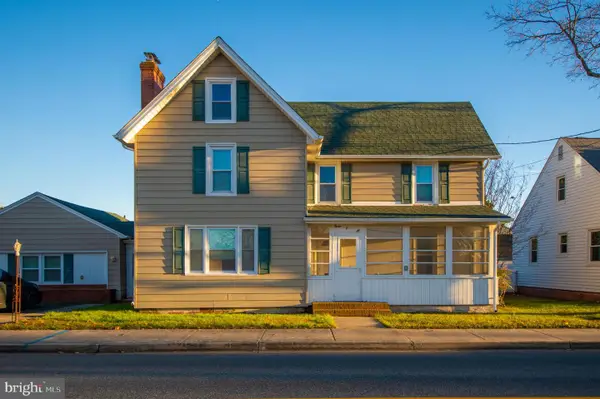 $259,900Active4 beds 3 baths2,320 sq. ft.
$259,900Active4 beds 3 baths2,320 sq. ft.306 N Main St, HEBRON, MD 21830
MLS# MDWC2020788Listed by: BERKSHIRE HATHAWAY HOMESERVICES PENFED REALTY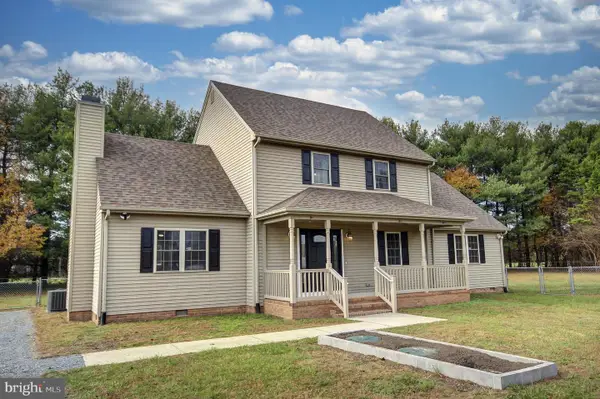 $405,000Pending4 beds 3 baths2,371 sq. ft.
$405,000Pending4 beds 3 baths2,371 sq. ft.8760 Jarrett Dr, HEBRON, MD 21830
MLS# MDWC2020764Listed by: COLDWELL BANKER REALTY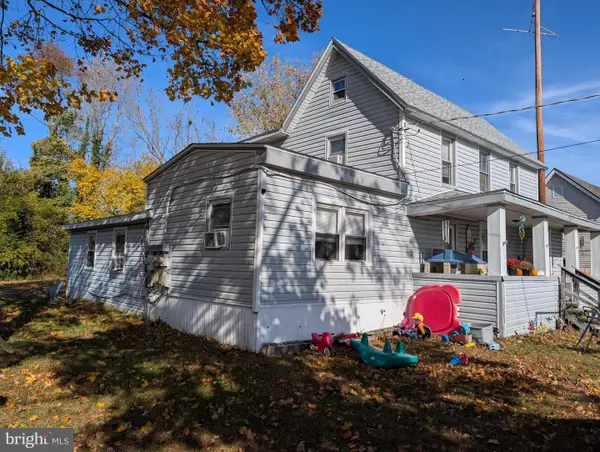 $200,000Pending4 beds 2 baths2,752 sq. ft.
$200,000Pending4 beds 2 baths2,752 sq. ft.510 S Main St, HEBRON, MD 21830
MLS# MDWC2020720Listed by: COLDWELL BANKER REALTY

