Local realty services provided by:ERA Martin Associates
304 N Main St,Hebron, MD 21830
$319,900
- 3 Beds
- 2 Baths
- 1,672 sq. ft.
- Single family
- Active
Listed by:
- Jimmy Harris(443) 783 - 9323ERA Martin Associates
MLS#:MDWC2018034
Source:BRIGHTMLS
Price summary
- Price:$319,900
- Price per sq. ft.:$191.33
About this home
Welcome to this beautifully remodeled 1947 Cape Cod-style home, where timeless charm meets modern convenience. With just under 1 ,700 square feet of thoughtfully designed living space, this home offers the perfect balance of classic character and stylish, contemporary upgrades. As you step inside, you'll immediately notice the bright and airy atmosphere, enhanced by large windows and an open floor plan that seamlessly connects the living and dining areas. The spacious living room features warm originally restored hardwood floors, a cozy wood burning fireplace, and oversized trim moldings, providing a perfect space for both relaxation and entertaining. The fully renovated kitchen boasts sleek granite countertops, stainless steel appliances, ample cabinet space, and first floor conveniently accessible utilities. Whether you're preparing a casual meal or hosting a dinner party, this kitchen offers both function and beauty. The main floor includes solid wood doors throughout and restored hardware, two generously sized bedrooms with closet space and large windows that let in natural light. The remodeled bathroom features modern fixtures, and a handicap accessible shower. Upstairs, you'll find a charming primary or third bedroom with private bathroom and attached closet. Views of the surrounding neighborhood make it an ideal space for a private retreat or home office. Step outside to the fully fenced backyard where pets are free to roam from the comfort of your back door. A detached garage with a new roof and insulated indoor/outdoor addition provides a flexible space for car parking, gardening, cycling, tools, storage, and many other interests or hobbies. This home is just minutes from the local carnival, shops, dining, parks, and schools. Don't miss the opportunity to own a piece of history with all the comforts of modern living. Schedule your tour today!
Contact an agent
Home facts
- Year built:1947
- Listing ID #:MDWC2018034
- Added:247 day(s) ago
- Updated:January 31, 2026 at 02:46 PM
Rooms and interior
- Bedrooms:3
- Total bathrooms:2
- Full bathrooms:2
- Living area:1,672 sq. ft.
Heating and cooling
- Cooling:Central A/C, Heat Pump(s)
- Heating:Central, Electric, Heat Pump(s)
Structure and exterior
- Roof:Architectural Shingle
- Year built:1947
- Building area:1,672 sq. ft.
- Lot area:0.29 Acres
Schools
- High school:MARDELA MIDDLE & HIGH SCHOOL
- Middle school:MARDELA MIDDLE & HIGH SCHOOL
- Elementary school:WESTSIDE
Utilities
- Water:Public
- Sewer:Public Sewer
Finances and disclosures
- Price:$319,900
- Price per sq. ft.:$191.33
- Tax amount:$2,121 (2024)
New listings near 304 N Main St
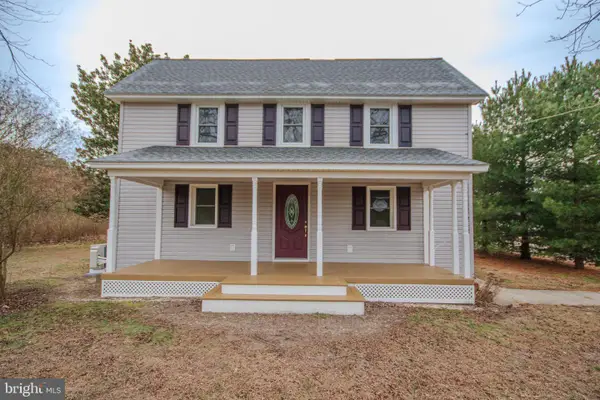 Listed by ERA$425,000Pending4 beds 3 baths1,884 sq. ft.
Listed by ERA$425,000Pending4 beds 3 baths1,884 sq. ft.6817 Quantico Rd, HEBRON, MD 21830
MLS# MDWC2021124Listed by: ERA MARTIN ASSOCIATES $550,000Pending5 beds 3 baths3,797 sq. ft.
$550,000Pending5 beds 3 baths3,797 sq. ft.26467 Quantico Creek Rd, HEBRON, MD 21830
MLS# MDWC2021078Listed by: WHITEHEAD REAL ESTATE EXEC. $489,900Active4 beds 3 baths2,278 sq. ft.
$489,900Active4 beds 3 baths2,278 sq. ft.9119 Barbaro Dr, HEBRON, MD 21830
MLS# MDWC2021034Listed by: KELLER WILLIAMS REALTY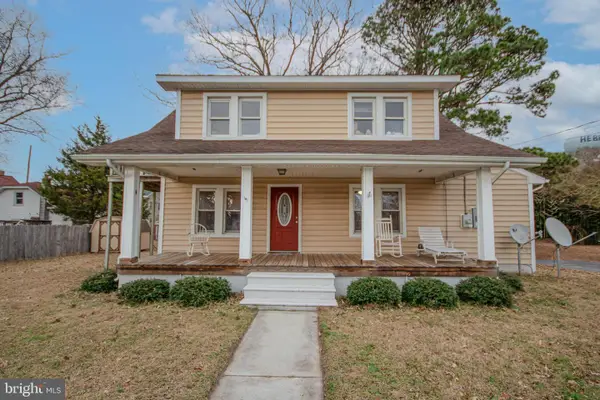 Listed by ERA$289,900Active3 beds 3 baths1,684 sq. ft.
Listed by ERA$289,900Active3 beds 3 baths1,684 sq. ft.101 Culver St, HEBRON, MD 21830
MLS# MDWC2020934Listed by: ERA MARTIN ASSOCIATES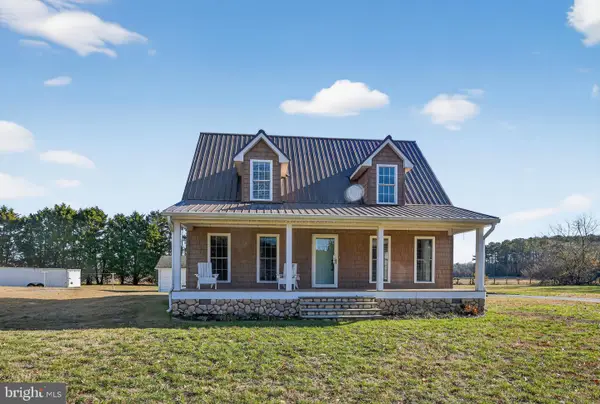 $360,000Active2 beds 3 baths1,872 sq. ft.
$360,000Active2 beds 3 baths1,872 sq. ft.6857 Fire Tower Rd, HEBRON, MD 21830
MLS# MDWC2020802Listed by: BERKSHIRE HATHAWAY HOMESERVICES PENFED REALTY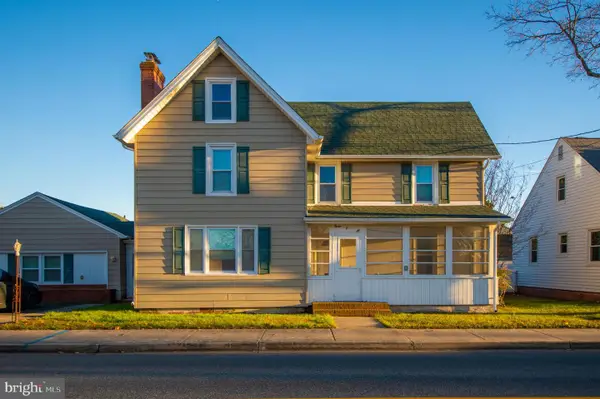 $259,900Active4 beds 3 baths2,320 sq. ft.
$259,900Active4 beds 3 baths2,320 sq. ft.306 N Main St, HEBRON, MD 21830
MLS# MDWC2020788Listed by: BERKSHIRE HATHAWAY HOMESERVICES PENFED REALTY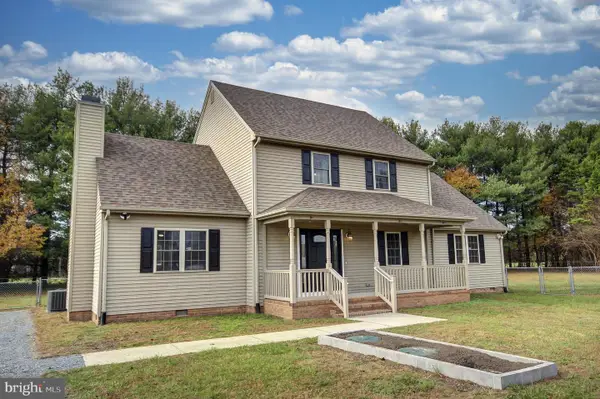 $405,000Pending4 beds 3 baths2,371 sq. ft.
$405,000Pending4 beds 3 baths2,371 sq. ft.8760 Jarrett Dr, HEBRON, MD 21830
MLS# MDWC2020764Listed by: COLDWELL BANKER REALTY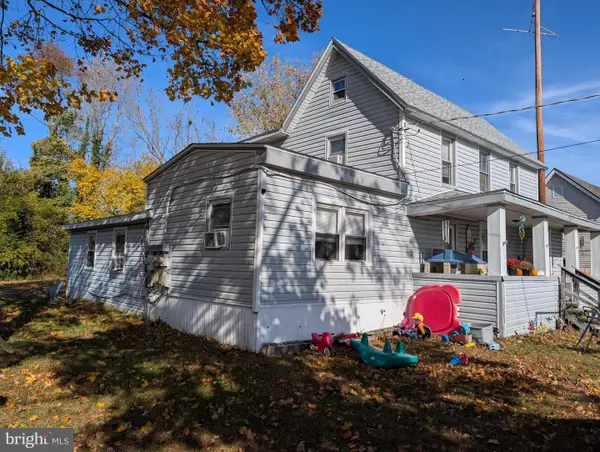 $200,000Pending4 beds 2 baths2,752 sq. ft.
$200,000Pending4 beds 2 baths2,752 sq. ft.510 S Main St, HEBRON, MD 21830
MLS# MDWC2020720Listed by: COLDWELL BANKER REALTY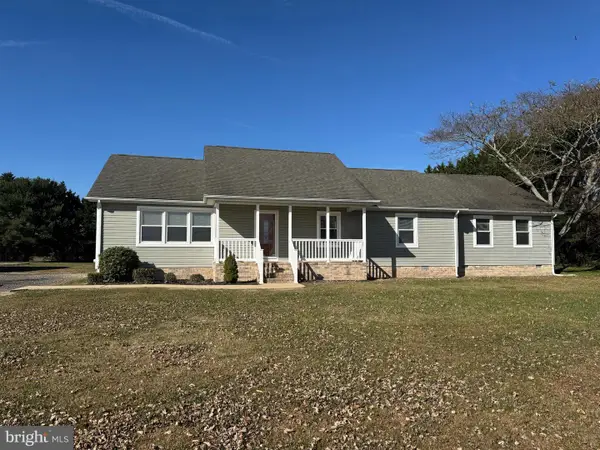 $418,000Active4 beds 3 baths2,016 sq. ft.
$418,000Active4 beds 3 baths2,016 sq. ft.26792 Porter Mill Rd, HEBRON, MD 21830
MLS# MDWC2020656Listed by: HILEMAN REAL ESTATE-BERLIN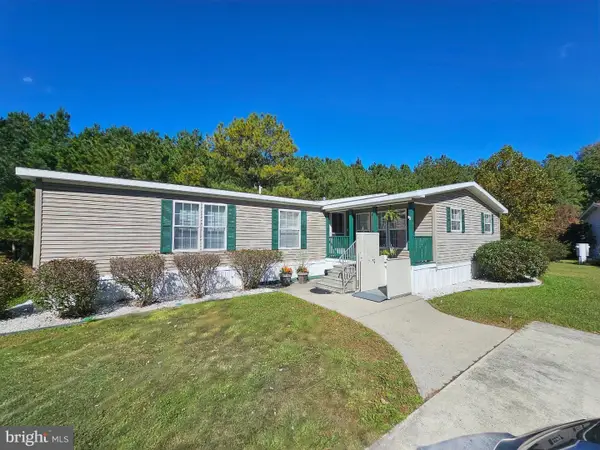 $135,000Active3 beds 2 baths2,150 sq. ft.
$135,000Active3 beds 2 baths2,150 sq. ft.26812 Crossbill Ct, HEBRON, MD 21830
MLS# MDWC2020112Listed by: VISION REALTY GROUP OF SALISBURY

