404 Peachtree Ct, Hebron, MD 21830
Local realty services provided by:ERA OakCrest Realty, Inc.
404 Peachtree Ct,Hebron, MD 21830
$380,000
- 3 Beds
- 2 Baths
- 1,637 sq. ft.
- Single family
- Pending
Listed by:colby b phippin
Office:whitehead real estate exec.
MLS#:MDWC2018606
Source:BRIGHTMLS
Price summary
- Price:$380,000
- Price per sq. ft.:$232.13
- Monthly HOA dues:$8.33
About this home
Welcome to this beautifully maintained 3-bedroom, 2-bath rancher tucked away on a quiet cul-de-sac in the desirable Chapel Branch subdivision!
This charming 1,637 sq. ft. home offers the perfect blend of comfort, updates, and outdoor living space. The heart of the home is the kitchen, featuring granite countertops (2019) and plenty of storage space. The spacious primary suite boasts a walk-in closet, a relaxing jacuzzi tub, and a private toilet/shower room.
A 16’ x 12’ sunroom addition (2021) with its own ductless HVAC system provides a bright and cozy retreat year-round. Step outside to a backyard built for gatherings — enjoy the huge vinyl-fenced rear yard, paver patio, and a 1 year old 16’ above-ground pool that conveys with the home.
The property also features a brand new, well-insulated, and finished 24’x24x10’ pole barn complete with a 8’ x 24’ x 7’ covered porch with ceiling fans, automatic door openers, and LED lighting. An additional large shed with electricity adds even more versatility.
Major updates include: encapsulated crawlspace (2022), new hot water heater (2022), guest bathroom remodel (2022), new washer & dryer (2022), new roof on both the home and shed (2021), and a new HVAC system with all new ductwork (2021).
This is truly a move-in-ready home where all the big-ticket items have been taken care of — don’t miss your opportunity to own this gem in Chapel Branch!
Contact an agent
Home facts
- Year built:2002
- Listing ID #:MDWC2018606
- Added:97 day(s) ago
- Updated:October 01, 2025 at 07:32 AM
Rooms and interior
- Bedrooms:3
- Total bathrooms:2
- Full bathrooms:2
- Living area:1,637 sq. ft.
Heating and cooling
- Cooling:Central A/C, Ductless/Mini-Split, Heat Pump(s)
- Heating:Electric, Heat Pump(s)
Structure and exterior
- Roof:Architectural Shingle
- Year built:2002
- Building area:1,637 sq. ft.
- Lot area:0.36 Acres
Utilities
- Water:Public
- Sewer:Public Sewer
Finances and disclosures
- Price:$380,000
- Price per sq. ft.:$232.13
- Tax amount:$2,637 (2024)
New listings near 404 Peachtree Ct
- New
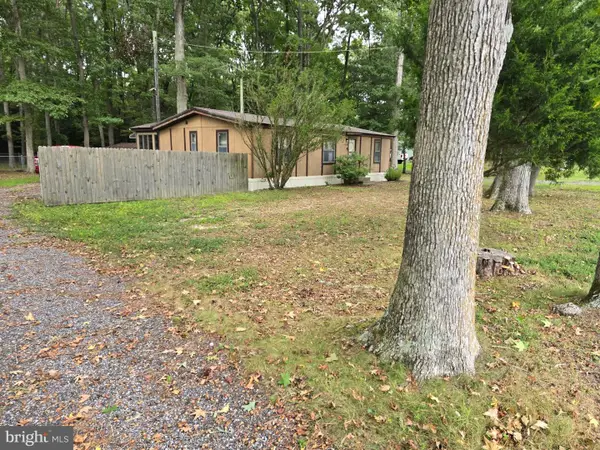 $169,000Active3 beds 2 baths1,152 sq. ft.
$169,000Active3 beds 2 baths1,152 sq. ft.7718 Quantico Rd, HEBRON, MD 21830
MLS# MDWC2019974Listed by: KELLER WILLIAMS REALTY DELMARVA - New
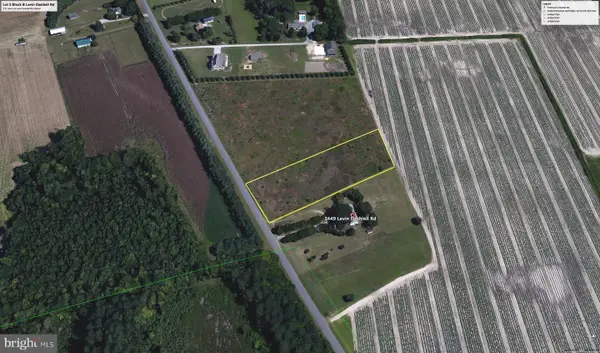 $124,900Active2.01 Acres
$124,900Active2.01 Acres0 Levin Dashiell Rd, HEBRON, MD 21830
MLS# MDWC2019970Listed by: KELLER WILLIAMS REALTY DELMARVA - Coming Soon
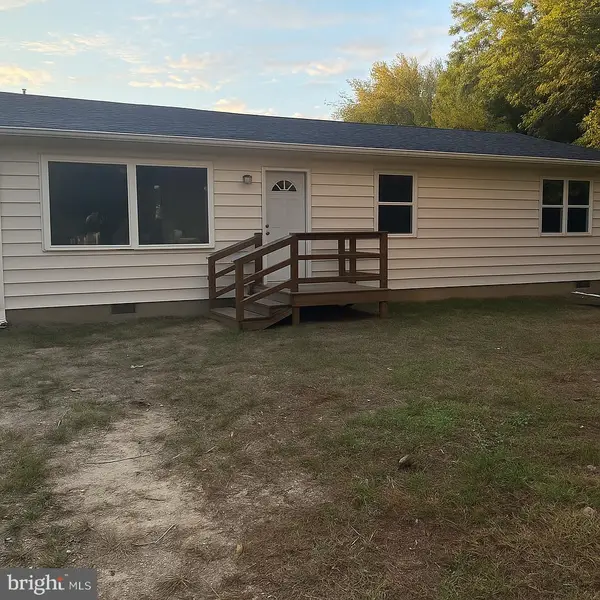 $245,000Coming Soon3 beds 1 baths
$245,000Coming Soon3 beds 1 baths27170 Martin Luther Dr, HEBRON, MD 21830
MLS# MDWC2019938Listed by: COLDWELL BANKER REALTY - Coming SoonOpen Sat, 10am to 12pm
 $499,000Coming Soon3 beds 3 baths
$499,000Coming Soon3 beds 3 baths26601 Quantico Creek Rd, HEBRON, MD 21830
MLS# MDWC2019868Listed by: RE/MAX EXECUTIVE - New
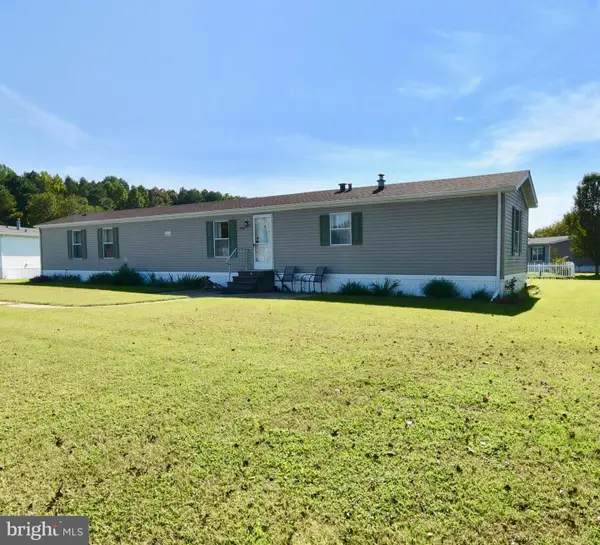 $85,000Active3 beds 2 baths1,064 sq. ft.
$85,000Active3 beds 2 baths1,064 sq. ft.9080 Gold Finch Ct, HEBRON, MD 21830
MLS# MDWC2019874Listed by: BENSON & MANGOLD, LLC - Coming Soon
 $325,000Coming Soon3 beds 2 baths
$325,000Coming Soon3 beds 2 baths7328 Topaz Ct, HEBRON, MD 21830
MLS# MDWC2019848Listed by: COLDWELL BANKER REALTY - Open Thu, 5 to 7pm
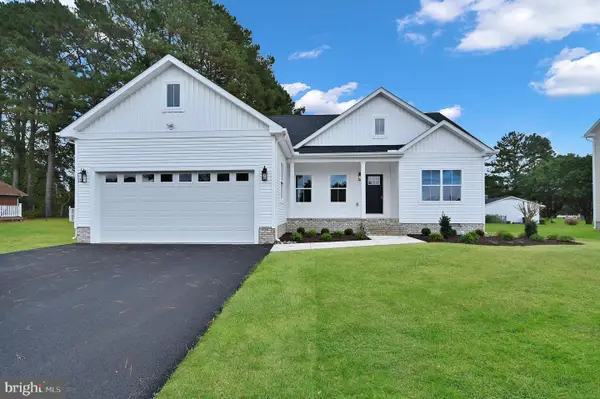 $369,900Active3 beds 2 baths1,450 sq. ft.
$369,900Active3 beds 2 baths1,450 sq. ft.26805 Jade Ct, HEBRON, MD 21830
MLS# MDWC2019746Listed by: RE/MAX ADVANTAGE REALTY  $529,900Pending4 beds 3 baths2,735 sq. ft.
$529,900Pending4 beds 3 baths2,735 sq. ft.26585 Quantico Creek Rd, HEBRON, MD 21830
MLS# MDWC2019660Listed by: KELLER WILLIAMS REALTY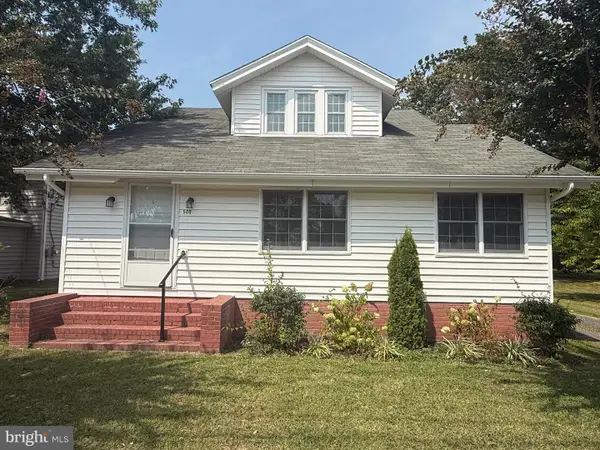 $309,900Active3 beds 3 baths1,740 sq. ft.
$309,900Active3 beds 3 baths1,740 sq. ft.500 S Main St, HEBRON, MD 21830
MLS# MDWC2019670Listed by: WHITNEY-WALLACE COMMERCIAL $119,900Pending3 beds 2 baths1,200 sq. ft.
$119,900Pending3 beds 2 baths1,200 sq. ft.26977 Osprey Cir, HEBRON, MD 21830
MLS# MDWC2019614Listed by: IRON VALLEY REAL ESTATE OCEAN CITY
