604 N Main St, Hebron, MD 21830
Local realty services provided by:Mountain Realty ERA Powered
604 N Main St,Hebron, MD 21830
$299,900
- 4 Beds
- 2 Baths
- 1,750 sq. ft.
- Single family
- Pending
Listed by:diana l. whitney
Office:whitney-wallace commercial
MLS#:MDWC2018870
Source:BRIGHTMLS
Price summary
- Price:$299,900
- Price per sq. ft.:$171.37
About this home
Welcome to this beautifully maintained and renovated 4 bedroom, 2 full bathroom home nestled in the heart of Hebron. Every part of this property has been thoughtfully updated over the years, blending modern convenience with timeless charm. Original plank wood floors add character to select areas of the home, while recent renovations ensure move-in readiness throughout. Some upgrades include a custom oak front door with stone finished coat room, custom stone finished wood burning fireplace, vaulted primary bedroom with generous walk-in closet and loft storage, crown molding throughout, walk-in tile shower w/ door, open concept living/dining area, and so much more!
This property is located on Main Street and includes two separate attached office spaces. Each space has a private exterior entrance and is fully equipped with centralized climate control.
Step outside to enjoy a fully fenced backyard with 6ft wood privacy fence, complete with two sheds, a separate fenced garden area, some mature trees, a 50 ft+ covered patio, a dual hammock-chair swing-set and even a custom extra large private outdoor shower! This back yard area is perfect for relaxing, gardening, or entertaining. No city taxes means you’ll enjoy all the benefits of town living with lower costs to you.
Don’t miss this rare opportunity to own a versatile, updated home with unique appealing features located in a wonderful community. Come see for yourself all that this home as to offer!
Contact an agent
Home facts
- Year built:1947
- Listing ID #:MDWC2018870
- Added:80 day(s) ago
- Updated:October 01, 2025 at 07:32 AM
Rooms and interior
- Bedrooms:4
- Total bathrooms:2
- Full bathrooms:2
- Living area:1,750 sq. ft.
Heating and cooling
- Cooling:Central A/C, Heat Pump(s), Programmable Thermostat
- Heating:Forced Air, Heat Pump(s), Programmable Thermostat, Propane - Leased
Structure and exterior
- Roof:Architectural Shingle
- Year built:1947
- Building area:1,750 sq. ft.
- Lot area:0.36 Acres
Schools
- High school:MARDELA MIDDLE & HIGH SCHOOL
- Elementary school:WESTSIDE
Utilities
- Water:Private, Well
- Sewer:Private Septic Tank
Finances and disclosures
- Price:$299,900
- Price per sq. ft.:$171.37
- Tax amount:$1,019 (2024)
New listings near 604 N Main St
- New
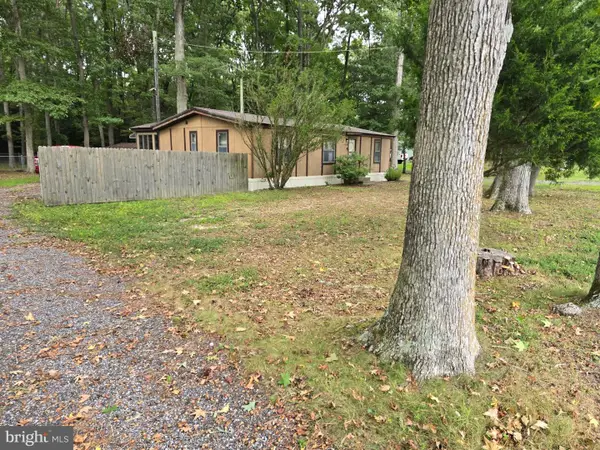 $169,000Active3 beds 2 baths1,152 sq. ft.
$169,000Active3 beds 2 baths1,152 sq. ft.7718 Quantico Rd, HEBRON, MD 21830
MLS# MDWC2019974Listed by: KELLER WILLIAMS REALTY DELMARVA - New
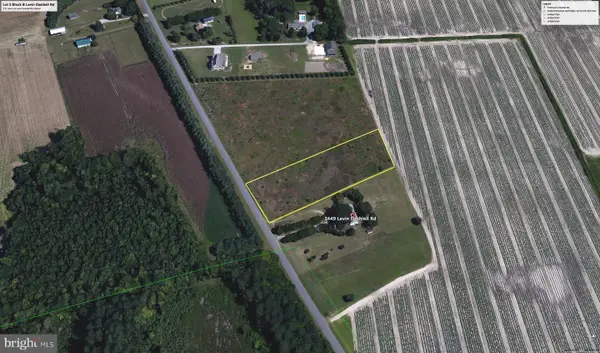 $124,900Active2.01 Acres
$124,900Active2.01 Acres0 Levin Dashiell Rd, HEBRON, MD 21830
MLS# MDWC2019970Listed by: KELLER WILLIAMS REALTY DELMARVA - Coming Soon
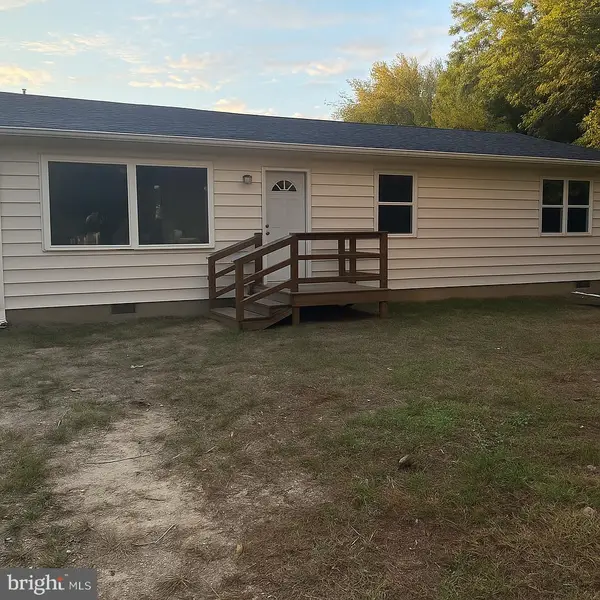 $245,000Coming Soon3 beds 1 baths
$245,000Coming Soon3 beds 1 baths27170 Martin Luther Dr, HEBRON, MD 21830
MLS# MDWC2019938Listed by: COLDWELL BANKER REALTY - Coming SoonOpen Sat, 10am to 12pm
 $499,000Coming Soon3 beds 3 baths
$499,000Coming Soon3 beds 3 baths26601 Quantico Creek Rd, HEBRON, MD 21830
MLS# MDWC2019868Listed by: RE/MAX EXECUTIVE - New
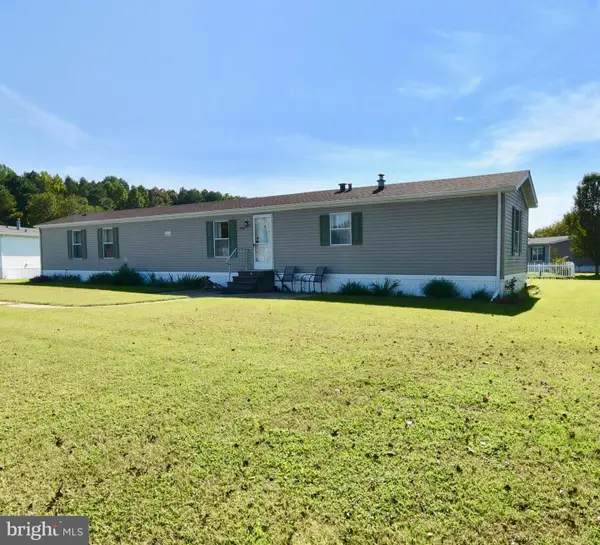 $85,000Active3 beds 2 baths1,064 sq. ft.
$85,000Active3 beds 2 baths1,064 sq. ft.9080 Gold Finch Ct, HEBRON, MD 21830
MLS# MDWC2019874Listed by: BENSON & MANGOLD, LLC - Coming Soon
 $325,000Coming Soon3 beds 2 baths
$325,000Coming Soon3 beds 2 baths7328 Topaz Ct, HEBRON, MD 21830
MLS# MDWC2019848Listed by: COLDWELL BANKER REALTY - Open Thu, 5 to 7pm
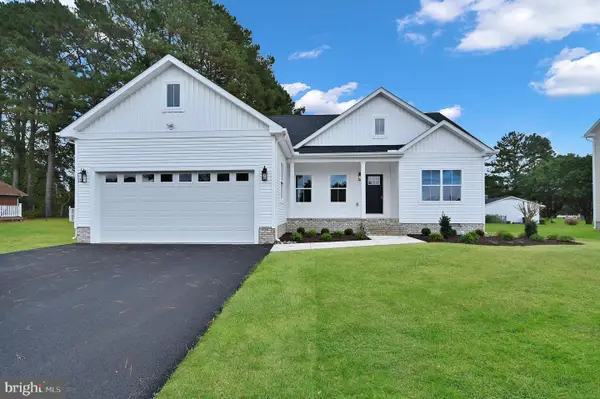 $369,900Active3 beds 2 baths1,450 sq. ft.
$369,900Active3 beds 2 baths1,450 sq. ft.26805 Jade Ct, HEBRON, MD 21830
MLS# MDWC2019746Listed by: RE/MAX ADVANTAGE REALTY  $529,900Pending4 beds 3 baths2,735 sq. ft.
$529,900Pending4 beds 3 baths2,735 sq. ft.26585 Quantico Creek Rd, HEBRON, MD 21830
MLS# MDWC2019660Listed by: KELLER WILLIAMS REALTY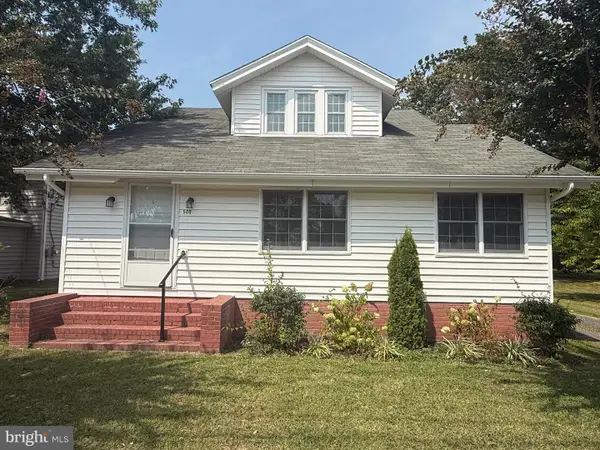 $309,900Active3 beds 3 baths1,740 sq. ft.
$309,900Active3 beds 3 baths1,740 sq. ft.500 S Main St, HEBRON, MD 21830
MLS# MDWC2019670Listed by: WHITNEY-WALLACE COMMERCIAL $119,900Pending3 beds 2 baths1,200 sq. ft.
$119,900Pending3 beds 2 baths1,200 sq. ft.26977 Osprey Cir, HEBRON, MD 21830
MLS# MDWC2019614Listed by: IRON VALLEY REAL ESTATE OCEAN CITY
