Local realty services provided by:ERA Reed Realty, Inc.
7209 Opal Cir,Hebron, MD 21830
$314,900
- 3 Beds
- 2 Baths
- 1,325 sq. ft.
- Single family
- Active
Listed by: william r brown
Office: exp realty, llc.
MLS#:MDWC2019532
Source:BRIGHTMLS
Price summary
- Price:$314,900
- Price per sq. ft.:$237.66
- Monthly HOA dues:$13.75
About this home
Welcome to 7209 Opal Circle, a fully renovated ranch-style home nestled in the peaceful Rockawalkin Village. This charming 3-bedroom, 2-bathroom home, updated in 2022, blends timeless curb appeal with modern upgrades for both style and comfort.
Sitting on a private 1-acre lot, the brick-faced exterior leads to a stylish kitchen featuring brand-new appliances. The primary suite boasts a walk-in shower, a double-bowl granite vanity, and industrial rustic shelving in the spacious walk-in closet. The hall bathroom showcases a tiled tub/shower combo and a striking geometrical wallpaper.
Step outside to enjoy a lush, mature perennial landscape that adds a touch of tranquility. Recent updates include a new roof, gutters, HVAC system, windows, paved driveway, and upgraded electrical service. Inside, you'll find new flooring, refreshed fixtures, and high-speed internet for modern convenience.
Conveniently located just minutes from US-50 and US-13, this home offers easy access to Salisbury’s downtown, shopping, dining, and recreation. Plus, you're less than an hour from the Maryland and Delaware beaches, as well as peaceful spots like Cove Beach Park and Roaring Point Park.
Don't miss your chance to see this beautifully updated home—schedule your tour today!
Contact an agent
Home facts
- Year built:1981
- Listing ID #:MDWC2019532
- Added:156 day(s) ago
- Updated:January 31, 2026 at 02:45 PM
Rooms and interior
- Bedrooms:3
- Total bathrooms:2
- Full bathrooms:2
- Living area:1,325 sq. ft.
Heating and cooling
- Cooling:Central A/C
- Heating:Central, Electric, Heat Pump(s)
Structure and exterior
- Roof:Architectural Shingle
- Year built:1981
- Building area:1,325 sq. ft.
- Lot area:1 Acres
Schools
- High school:JAMES M. BENNETT
- Middle school:SALISBURY
- Elementary school:WESTSIDE
Utilities
- Water:Private, Well
- Sewer:On Site Septic
Finances and disclosures
- Price:$314,900
- Price per sq. ft.:$237.66
- Tax amount:$1,534 (2024)
New listings near 7209 Opal Cir
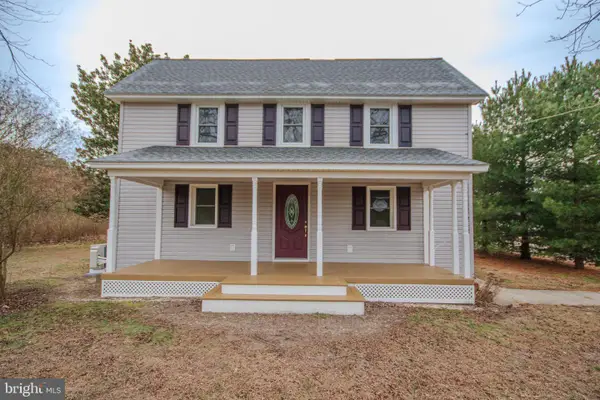 Listed by ERA$425,000Pending4 beds 3 baths1,884 sq. ft.
Listed by ERA$425,000Pending4 beds 3 baths1,884 sq. ft.6817 Quantico Rd, HEBRON, MD 21830
MLS# MDWC2021124Listed by: ERA MARTIN ASSOCIATES $550,000Pending5 beds 3 baths3,797 sq. ft.
$550,000Pending5 beds 3 baths3,797 sq. ft.26467 Quantico Creek Rd, HEBRON, MD 21830
MLS# MDWC2021078Listed by: WHITEHEAD REAL ESTATE EXEC. $489,900Active4 beds 3 baths2,278 sq. ft.
$489,900Active4 beds 3 baths2,278 sq. ft.9119 Barbaro Dr, HEBRON, MD 21830
MLS# MDWC2021034Listed by: KELLER WILLIAMS REALTY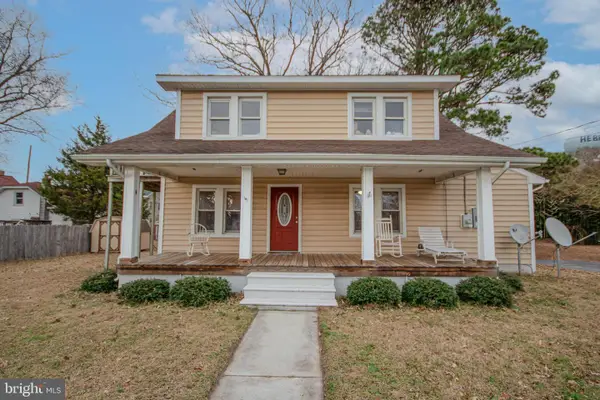 Listed by ERA$289,900Active3 beds 3 baths1,684 sq. ft.
Listed by ERA$289,900Active3 beds 3 baths1,684 sq. ft.101 Culver St, HEBRON, MD 21830
MLS# MDWC2020934Listed by: ERA MARTIN ASSOCIATES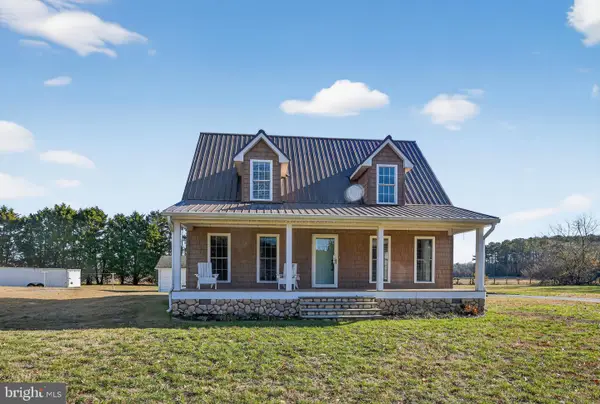 $360,000Active2 beds 3 baths1,872 sq. ft.
$360,000Active2 beds 3 baths1,872 sq. ft.6857 Fire Tower Rd, HEBRON, MD 21830
MLS# MDWC2020802Listed by: BERKSHIRE HATHAWAY HOMESERVICES PENFED REALTY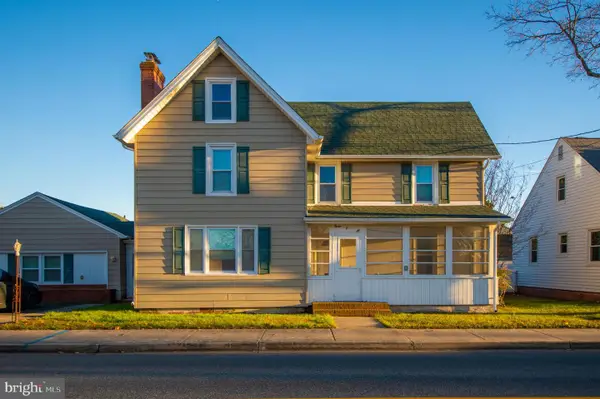 $259,900Active4 beds 3 baths2,320 sq. ft.
$259,900Active4 beds 3 baths2,320 sq. ft.306 N Main St, HEBRON, MD 21830
MLS# MDWC2020788Listed by: BERKSHIRE HATHAWAY HOMESERVICES PENFED REALTY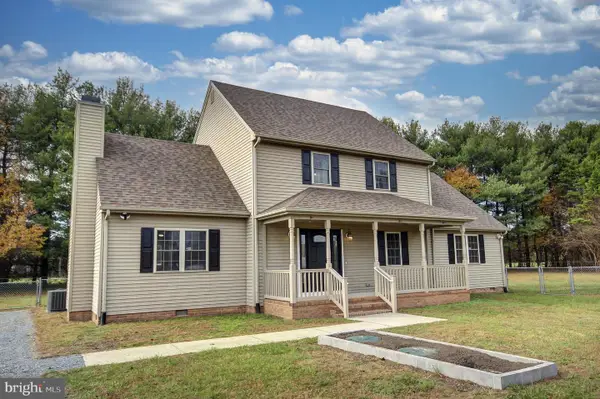 $405,000Pending4 beds 3 baths2,371 sq. ft.
$405,000Pending4 beds 3 baths2,371 sq. ft.8760 Jarrett Dr, HEBRON, MD 21830
MLS# MDWC2020764Listed by: COLDWELL BANKER REALTY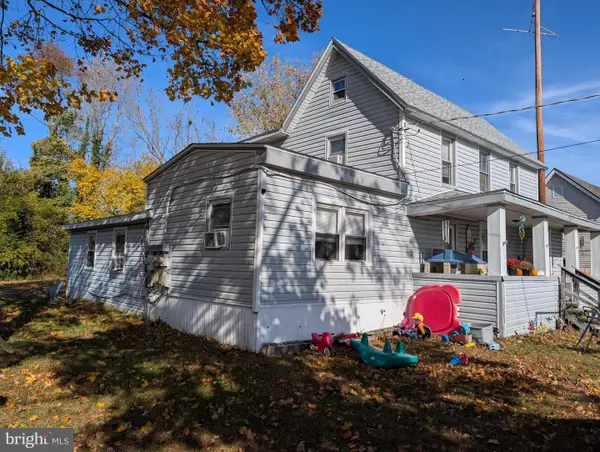 $200,000Pending4 beds 2 baths2,752 sq. ft.
$200,000Pending4 beds 2 baths2,752 sq. ft.510 S Main St, HEBRON, MD 21830
MLS# MDWC2020720Listed by: COLDWELL BANKER REALTY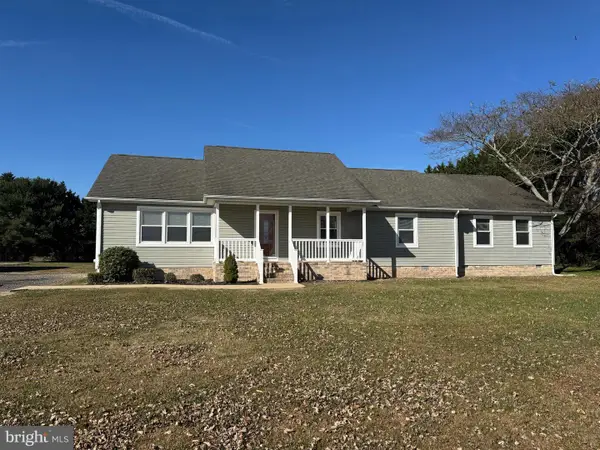 $418,000Active4 beds 3 baths2,016 sq. ft.
$418,000Active4 beds 3 baths2,016 sq. ft.26792 Porter Mill Rd, HEBRON, MD 21830
MLS# MDWC2020656Listed by: HILEMAN REAL ESTATE-BERLIN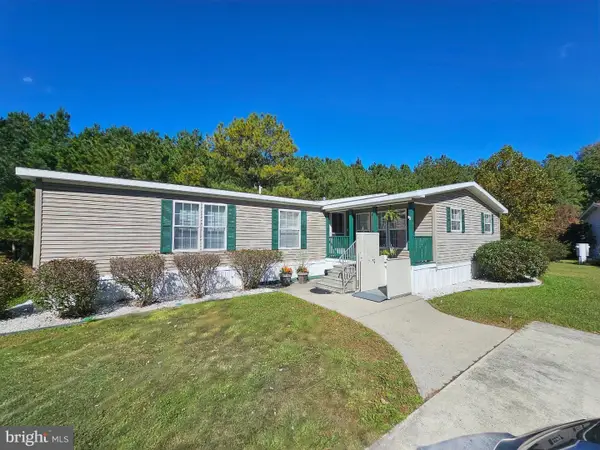 $135,000Active3 beds 2 baths2,150 sq. ft.
$135,000Active3 beds 2 baths2,150 sq. ft.26812 Crossbill Ct, HEBRON, MD 21830
MLS# MDWC2020112Listed by: VISION REALTY GROUP OF SALISBURY

