7525 E Longfield Dr, Hebron, MD 21830
Local realty services provided by:ERA Valley Realty
7525 E Longfield Dr,Hebron, MD 21830
$575,000
- 5 Beds
- 3 Baths
- 3,177 sq. ft.
- Single family
- Pending
Listed by:darron whitehead
Office:whitehead real estate exec.
MLS#:MDWC2019416
Source:BRIGHTMLS
Price summary
- Price:$575,000
- Price per sq. ft.:$180.99
- Monthly HOA dues:$13.33
About this home
Welcome to 7525 E Longfield Dr in Hebron! This 5-bedroom, 3-bathroom home offers 3,177 sq. ft. of living space on 4.35 acres. The open living room features hardwood floors and a cozy fireplace, creating a warm and inviting space that flows into the beautifully appointed kitchen with Corian countertops, stainless steel appliances, and wood cabinetry with a built-in wine rack. The first floor also features the primary suite, complete with a walk-in closet and a spa-like private bath boasting a dual-sink vanity, relaxing soaking tub, and walk-in shower. Two additional bedrooms, a full bathroom and the laundry room can also be found on the first level. Upstairs, a spacious multipurpose room with a wet bar provides endless possibilities—perfect as a second living area, playroom, or home gym. Enjoy the outdoors with a screened-in porch, back deck, fenced yard, and in-ground pool—ideal for entertaining or relaxing. An attached garage and circular paved driveway adds to everyday convenience. Blending comfort, space, and outdoor living, this property is ready to welcome its next owners. Call today to schedule your private showing!
Contact an agent
Home facts
- Year built:2002
- Listing ID #:MDWC2019416
- Added:53 day(s) ago
- Updated:October 15, 2025 at 07:45 AM
Rooms and interior
- Bedrooms:5
- Total bathrooms:3
- Full bathrooms:3
- Living area:3,177 sq. ft.
Heating and cooling
- Cooling:Central A/C
- Heating:Central, Electric, Forced Air
Structure and exterior
- Roof:Architectural Shingle
- Year built:2002
- Building area:3,177 sq. ft.
- Lot area:4.35 Acres
Utilities
- Water:Well
- Sewer:Private Septic Tank
Finances and disclosures
- Price:$575,000
- Price per sq. ft.:$180.99
- Tax amount:$3,493 (2024)
New listings near 7525 E Longfield Dr
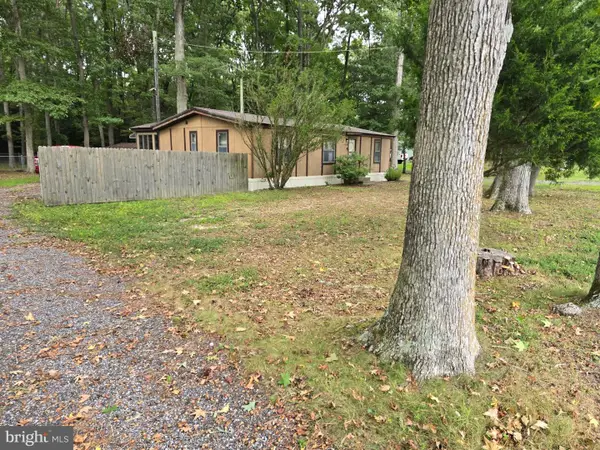 $169,000Pending3 beds 2 baths1,152 sq. ft.
$169,000Pending3 beds 2 baths1,152 sq. ft.7718 Quantico Rd, HEBRON, MD 21830
MLS# MDWC2019974Listed by: KELLER WILLIAMS REALTY DELMARVA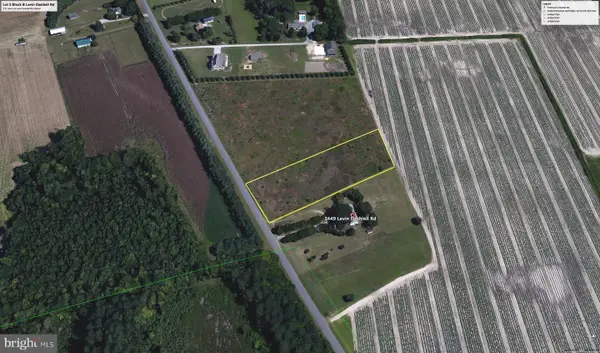 $119,900Active2.01 Acres
$119,900Active2.01 Acres0 Levin Dashiell Rd, HEBRON, MD 21830
MLS# MDWC2019970Listed by: KELLER WILLIAMS REALTY DELMARVA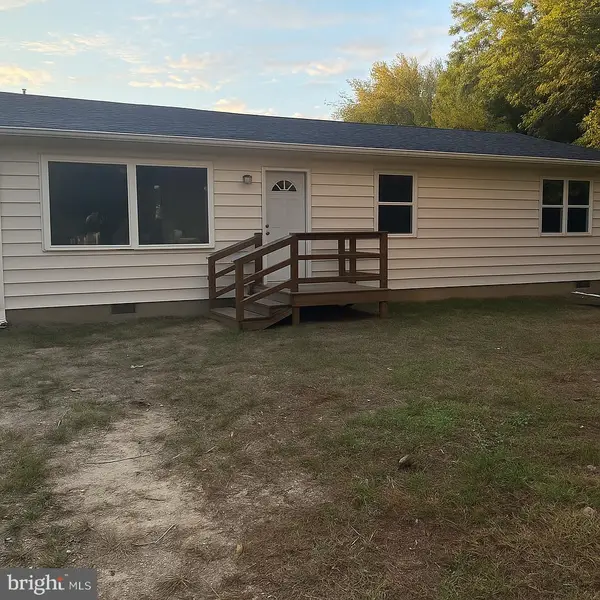 $245,000Active3 beds 1 baths1,008 sq. ft.
$245,000Active3 beds 1 baths1,008 sq. ft.27170 Martin Luther Dr, HEBRON, MD 21830
MLS# MDWC2019938Listed by: COLDWELL BANKER REALTY- Open Sat, 10am to 12pm
 $499,000Active3 beds 3 baths2,852 sq. ft.
$499,000Active3 beds 3 baths2,852 sq. ft.26601 Quantico Creek Rd, HEBRON, MD 21830
MLS# MDWC2019868Listed by: RE/MAX EXECUTIVE 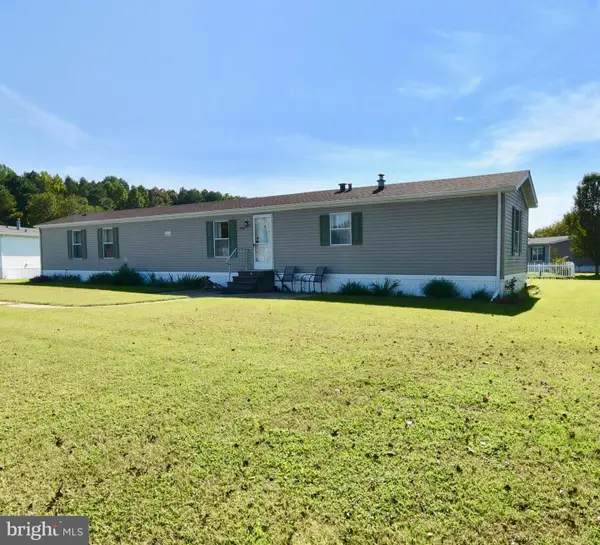 $79,000Active3 beds 2 baths1,064 sq. ft.
$79,000Active3 beds 2 baths1,064 sq. ft.9080 Gold Finch Ct, HEBRON, MD 21830
MLS# MDWC2019874Listed by: BENSON & MANGOLD, LLC $325,000Active3 beds 2 baths1,728 sq. ft.
$325,000Active3 beds 2 baths1,728 sq. ft.7328 Topaz Ct, HEBRON, MD 21830
MLS# MDWC2019848Listed by: COLDWELL BANKER REALTY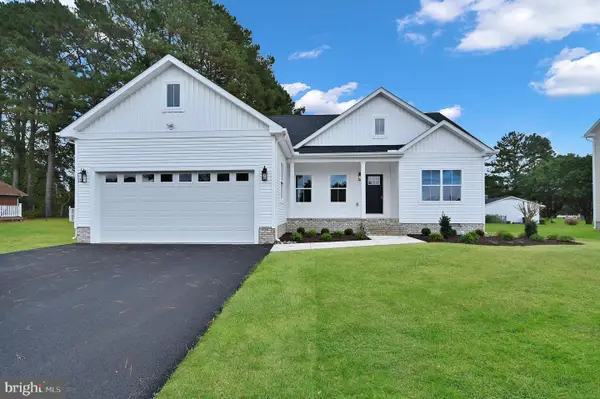 $369,900Pending3 beds 2 baths1,450 sq. ft.
$369,900Pending3 beds 2 baths1,450 sq. ft.26805 Jade Ct, HEBRON, MD 21830
MLS# MDWC2019746Listed by: BERKSHIRE HATHAWAY HOMESERVICES PENFED REALTY - OP $529,900Pending4 beds 3 baths2,735 sq. ft.
$529,900Pending4 beds 3 baths2,735 sq. ft.26585 Quantico Creek Rd, HEBRON, MD 21830
MLS# MDWC2019660Listed by: KELLER WILLIAMS REALTY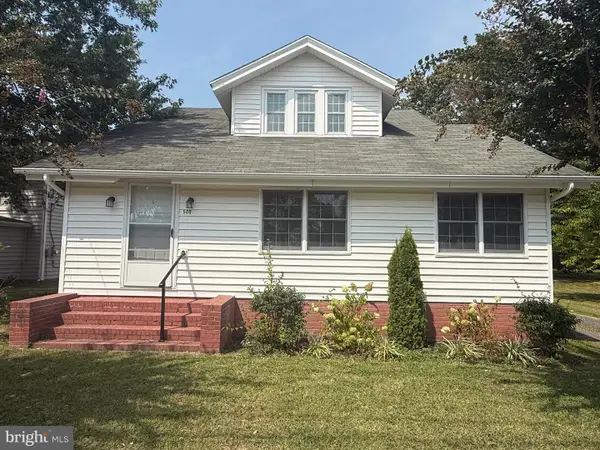 $307,400Active3 beds 3 baths1,740 sq. ft.
$307,400Active3 beds 3 baths1,740 sq. ft.500 S Main St, HEBRON, MD 21830
MLS# MDWC2019670Listed by: WHITNEY-WALLACE COMMERCIAL $119,900Pending3 beds 2 baths1,200 sq. ft.
$119,900Pending3 beds 2 baths1,200 sq. ft.26977 Osprey Cir, HEBRON, MD 21830
MLS# MDWC2019614Listed by: IRON VALLEY REAL ESTATE OCEAN CITY
