26221 Skyview Dr, Hollywood, MD 20636
Local realty services provided by:O'BRIEN REALTY ERA POWERED
26221 Skyview Dr,Hollywood, MD 20636
$339,900
- 3 Beds
- 1 Baths
- 960 sq. ft.
- Single family
- Active
Listed by:
- Sandy Capps(301) 481 - 8520O'BRIEN REALTY ERA POWERED
MLS#:MDSM2027322
Source:BRIGHTMLS
Price summary
- Price:$339,900
- Price per sq. ft.:$354.06
- Monthly HOA dues:$1.67
About this home
ALMOST BRAND NEW from top to bottom!! This well cared for rambler sits on 2 lots. Take note of all the new items included in this home: windows, doors except front door, HVAC, asphalt driveway, attic exhaust fan, insulation in crawl space, kitchen cabinets, Quartz countertops, deep sink, refrigerator w/ice maker, stove, microwave, dishwasher, washer & dryer, bathroom tub and tile, vanity, light/exhaust fan, water saver faucet, recessed lighting in whole house, fans in bedrooms, luxury vinyl plank flooring throughout entire home, newly landscaped. Special features include: Fans can be controlled by remote or bluetooth, front door lock is bluetooth accessible, bathroom light above tub has night light feature, fan in bathroom can be set to stay on different lengths of time, lights in closets have motion sensors to come on and off, extra lighting in kitchen. Exterior items include deck and shed for storage. Hollywood Shores offers optional membership to the community pool. Also available in this neighborhood is a public pier for crabbing or fishing. Other items of interest: Close to shopping, Naval Air Base, Webster Field, Solomons Island. Loads of things to do in the area. This gem is move-in ready so make your appointment today to view this lovely home.
Contact an agent
Home facts
- Year built:1989
- Listing ID #:MDSM2027322
- Added:10 day(s) ago
- Updated:September 29, 2025 at 02:04 PM
Rooms and interior
- Bedrooms:3
- Total bathrooms:1
- Full bathrooms:1
- Living area:960 sq. ft.
Heating and cooling
- Cooling:Ceiling Fan(s), Central A/C
- Heating:Electric, Forced Air, Heat Pump(s)
Structure and exterior
- Year built:1989
- Building area:960 sq. ft.
- Lot area:0.28 Acres
Utilities
- Water:Well
- Sewer:Gravity Sept Fld
Finances and disclosures
- Price:$339,900
- Price per sq. ft.:$354.06
- Tax amount:$1,930 (2024)
New listings near 26221 Skyview Dr
- Coming Soon
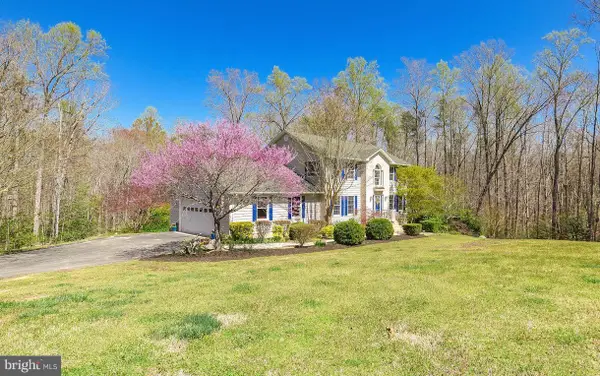 $619,500Coming Soon4 beds 4 baths
$619,500Coming Soon4 beds 4 baths24568 Bateman Ct, HOLLYWOOD, MD 20636
MLS# MDSM2027242Listed by: KW METRO CENTER  $649,000Pending6 beds 5 baths4,646 sq. ft.
$649,000Pending6 beds 5 baths4,646 sq. ft.24589 Bateman Ct, HOLLYWOOD, MD 20636
MLS# MDSM2027328Listed by: REAL BROKER, LLC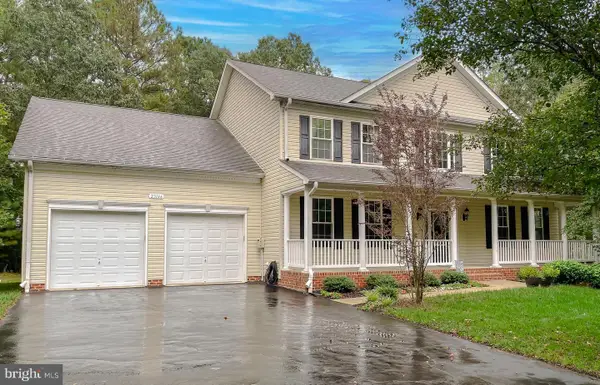 $689,900Active4 beds 4 baths4,094 sq. ft.
$689,900Active4 beds 4 baths4,094 sq. ft.23146 Hollins Way, HOLLYWOOD, MD 20636
MLS# MDSM2027268Listed by: BERKSHIRE HATHAWAY HOMESERVICES PENFED REALTY $529,900Active5 beds 3 baths1,856 sq. ft.
$529,900Active5 beds 3 baths1,856 sq. ft.24925 Sotterley Rd, HOLLYWOOD, MD 20636
MLS# MDSM2027222Listed by: RE/MAX ONE- Coming Soon
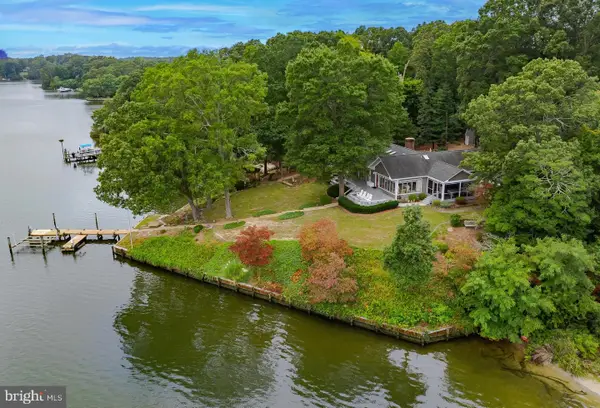 $1,149,900Coming Soon3 beds 4 baths
$1,149,900Coming Soon3 beds 4 baths44973 Smiths Nursery Rd, HOLLYWOOD, MD 20636
MLS# MDSM2027200Listed by: CENTURY 21 NEW MILLENNIUM 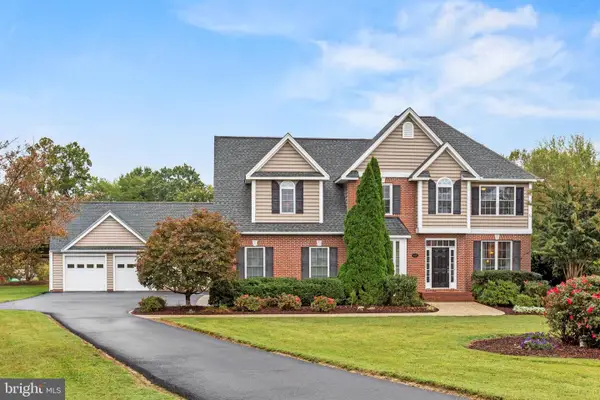 $585,000Pending4 beds 3 baths2,788 sq. ft.
$585,000Pending4 beds 3 baths2,788 sq. ft.44297 Read Ct, HOLLYWOOD, MD 20636
MLS# MDSM2027184Listed by: EXP REALTY, LLC $325,000Active5 beds 3 baths3,213 sq. ft.
$325,000Active5 beds 3 baths3,213 sq. ft.44939 Clarks Mill Rd, HOLLYWOOD, MD 20636
MLS# MDSM2027060Listed by: THE SOUTHSIDE GROUP REAL ESTATE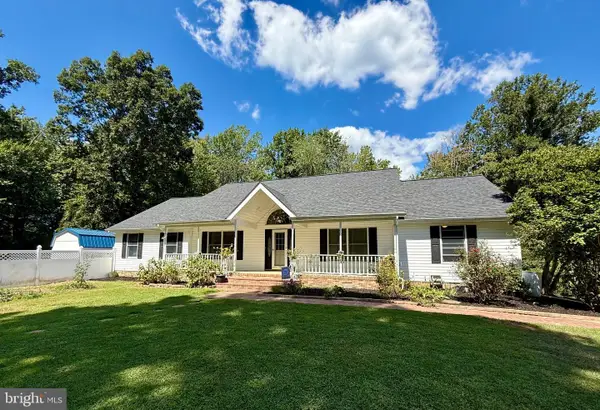 $494,900Pending3 beds 2 baths2,669 sq. ft.
$494,900Pending3 beds 2 baths2,669 sq. ft.43220 Rosalinds Dr, HOLLYWOOD, MD 20636
MLS# MDSM2026880Listed by: CENTURY 21 NEW MILLENNIUM $267,200Pending3 beds 1 baths1,369 sq. ft.
$267,200Pending3 beds 1 baths1,369 sq. ft.26403 Hillendale Rd, HOLLYWOOD, MD 20636
MLS# MDSM2026812Listed by: CENTURY 21 NEW MILLENNIUM
