15204 Hughesville School Rd, Hughesville, MD 20637
Local realty services provided by:ERA Liberty Realty
15204 Hughesville School Rd,Hughesville, MD 20637
$529,900
- 3 Beds
- 3 Baths
- 1,688 sq. ft.
- Single family
- Active
Listed by: mark a frisco jr.
Office: century 21 new millennium
MLS#:MDCH2048370
Source:BRIGHTMLS
Price summary
- Price:$529,900
- Price per sq. ft.:$313.92
About this home
BRAND NEW HOME TO BE BUILT! 3 BEDROOM | 2.5 BATH | .67 ACRES | 2000 SQ. FT.
This 2000sqft 3 bed 2.5 bath Colonial has been designed to work with this .64 acre lot to maximize privacy & functionality! The lot is fully cleared w/ plenty of grassy area for activities. This floorplan has been designed to give buyers the open concept they have been looking for along with good sized bedrooms to boot. Basement integral oversized 1 car garage has was created to maximize functionality of the lot and allow for an excellent storage/workshop space. Customizations and additional floorplans are welcome! Call to discuss standard features/upgrades! New construction in Hughesville at this price point is hard to come by! Building permits in hand! Home can be complete before the end of 2025! Inquire ASAP before this house package is GONE!
This new construction home is built to suit so there is time for your customization.You can use these plans, choose another plan the builder has or the builder can modify a plan to meet your needs! Don't miss your chance to purchase this Charming home built by Tri-County Builders! CALL FOR DETAILS!
Contact an agent
Home facts
- Year built:2025
- Listing ID #:MDCH2048370
- Added:561 day(s) ago
- Updated:January 08, 2026 at 02:50 PM
Rooms and interior
- Bedrooms:3
- Total bathrooms:3
- Full bathrooms:2
- Half bathrooms:1
- Living area:1,688 sq. ft.
Heating and cooling
- Cooling:Central A/C, Heat Pump(s)
- Heating:Electric, Heat Pump(s)
Structure and exterior
- Roof:Architectural Shingle
- Year built:2025
- Building area:1,688 sq. ft.
- Lot area:0.64 Acres
Schools
- High school:ST. CHARLES
- Middle school:JOHN HANSON
- Elementary school:T C MARTIN
Utilities
- Water:Well Required
- Sewer:On Site Septic, Perc Approved Septic
Finances and disclosures
- Price:$529,900
- Price per sq. ft.:$313.92
- Tax amount:$1,342 (2024)
New listings near 15204 Hughesville School Rd
- New
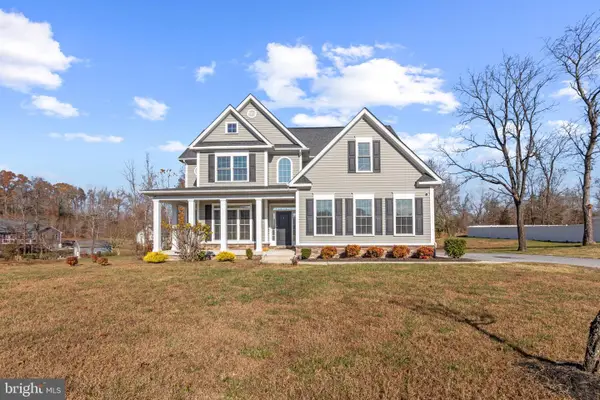 $599,000Active-- beds -- baths2,695 sq. ft.
$599,000Active-- beds -- baths2,695 sq. ft.15935 Brackenburn Ct, HUGHESVILLE, MD 20637
MLS# MDCH2050406Listed by: FITZGERALD REALTY & AUCTIONEERS - New
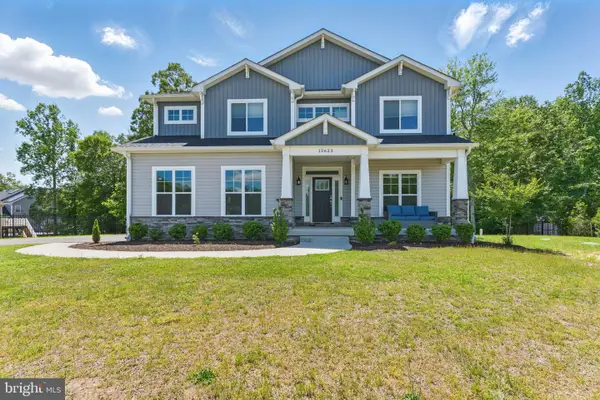 $735,000Active5 beds 4 baths4,124 sq. ft.
$735,000Active5 beds 4 baths4,124 sq. ft.15623 Aquila Ct, WALDORF, MD 20601
MLS# MDCH2050304Listed by: HOMECOIN.COM - New
 $966,100Active5 beds 5 baths3,100 sq. ft.
$966,100Active5 beds 5 baths3,100 sq. ft.15962 Patterdale Ct, HUGHESVILLE, MD 20637
MLS# MDCH2050314Listed by: CENTURY 21 NEW MILLENNIUM - Open Sat, 12 to 2pmNew
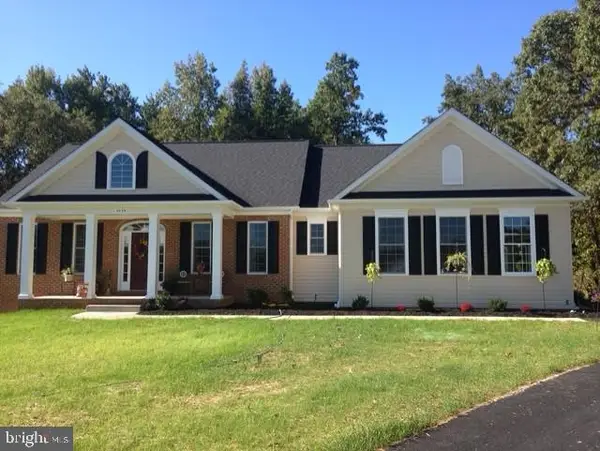 $725,000Active3 beds 3 baths3,726 sq. ft.
$725,000Active3 beds 3 baths3,726 sq. ft.5823 Allerdale Ct, HUGHESVILLE, MD 20637
MLS# MDCH2050142Listed by: CENTURY 21 NEW MILLENNIUM  $725,000Active5 beds 4 baths3,420 sq. ft.
$725,000Active5 beds 4 baths3,420 sq. ft.13311 Windjammer Ct, HUGHESVILLE, MD 20637
MLS# MDCH2049790Listed by: KELLER WILLIAMS REALTY $790,000Active4 beds 3 baths2,416 sq. ft.
$790,000Active4 beds 3 baths2,416 sq. ft.16970 Teagues Point Rd, HUGHESVILLE, MD 20637
MLS# MDCH2049540Listed by: RE/MAX UNITED REAL ESTATE $980,000Active4 beds 3 baths4,520 sq. ft.
$980,000Active4 beds 3 baths4,520 sq. ft.16966 Teagues Point Rd, HUGHESVILLE, MD 20637
MLS# MDCH2044880Listed by: CORNER HOUSE REALTY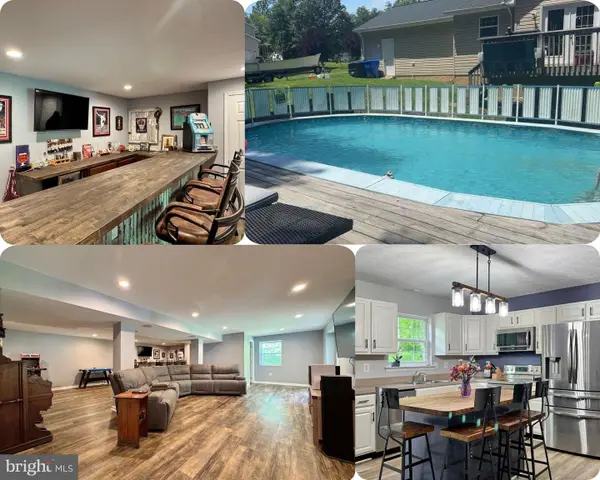 $565,000Active4 beds 3 baths3,014 sq. ft.
$565,000Active4 beds 3 baths3,014 sq. ft.7124 Juliette Low Ln, HUGHESVILLE, MD 20637
MLS# MDCH2049608Listed by: RE/MAX UNITED REAL ESTATE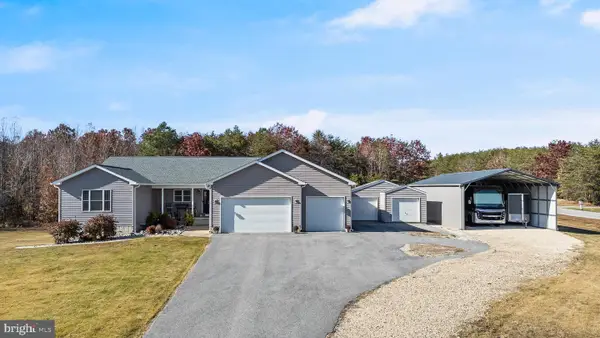 $699,900Pending3 beds 3 baths2,688 sq. ft.
$699,900Pending3 beds 3 baths2,688 sq. ft.15464 Alex St, HUGHESVILLE, MD 20637
MLS# MDCH2049396Listed by: CENTURY 21 NEW MILLENNIUM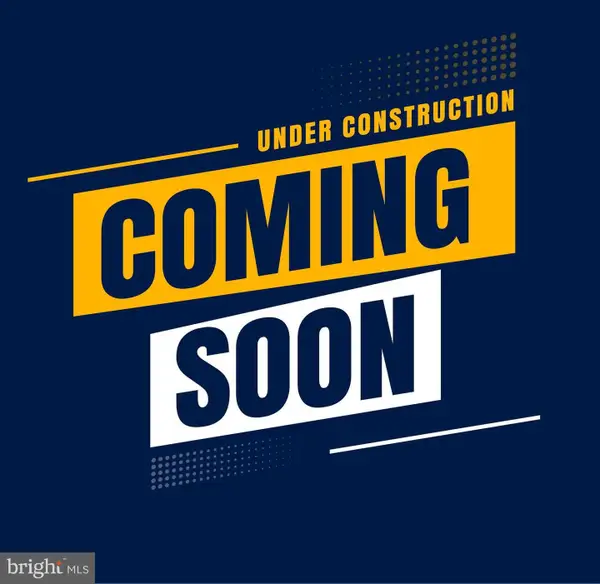 $858,950Active3 beds 3 baths2,298 sq. ft.
$858,950Active3 beds 3 baths2,298 sq. ft.5898 Hardwick Ct, HUGHESVILLE, MD 20637
MLS# MDCH2049372Listed by: CENTURY 21 NEW MILLENNIUM
