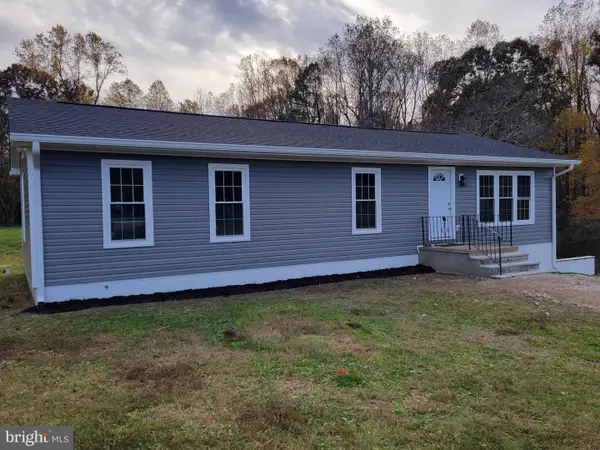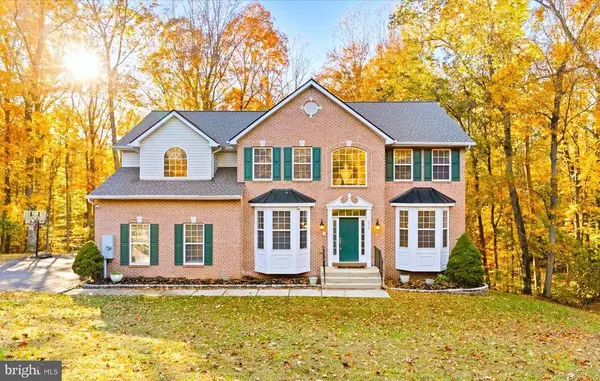16970 Teagues Point Rd, Hughesville, MD 20637
Local realty services provided by:ERA Liberty Realty
Listed by: sarah a. reynolds, joel r wagner
Office: keller williams realty
MLS#:MDCH2044906
Source:BRIGHTMLS
Price summary
- Price:$800,000
- Price per sq. ft.:$331.13
About this home
Tucked away on a lush and private 3-acre lot surrounded by mature trees, this beautiful ranch-style home is a hidden gem with space for everyone and everything. Whether you're growing your family or running a home-based business, the possibilities here are endless. The main house features an open kitchen with granite countertops and generous table space, a spacious family room, home office with French doors, and a bright Florida Room that leads straight to the inground pool, perfect for summer fun. The Primary Suite offers a spa-like bath with dual vanities, jetted tub, and separate shower.
The separate Guest House/In-Law Suite is just as impressive with soaring 10'+ ceilings, a skylight, full kitchen, living room, bedroom, bath, laundry, and its own A/C. Outside, you’ll find a pool house complete with sink and dishwasher, a 6-car detached garage, large workshop and storage building, and a 2-bay shed, making equipment access and storage a breeze. Enjoy outdoor living with a built-in grill, private stocked fishing pond, and plenty of driveway space for RVs, boats, or work vehicles. Close to parks, commuter routes, shopping, and dining, all with NO HOA!
Contact an agent
Home facts
- Year built:1990
- Listing ID #:MDCH2044906
- Added:130 day(s) ago
- Updated:November 17, 2025 at 02:44 PM
Rooms and interior
- Bedrooms:4
- Total bathrooms:3
- Full bathrooms:2
- Half bathrooms:1
- Living area:2,416 sq. ft.
Heating and cooling
- Cooling:Central A/C
- Heating:Electric, Heat Pump(s)
Structure and exterior
- Year built:1990
- Building area:2,416 sq. ft.
- Lot area:3 Acres
Schools
- High school:ST. CHARLES
- Middle school:JOHN HANSON
- Elementary school:T. C. MARTIN
Utilities
- Water:Well
- Sewer:Septic Exists
Finances and disclosures
- Price:$800,000
- Price per sq. ft.:$331.13
- Tax amount:$5,765 (2024)
New listings near 16970 Teagues Point Rd
- New
 $540,000Active4 beds 3 baths2,688 sq. ft.
$540,000Active4 beds 3 baths2,688 sq. ft.15590 Oak Glen Cir, HUGHESVILLE, MD 20637
MLS# MDCH2049134Listed by: REAL BROKER, LLC - Coming Soon
 $489,900Coming Soon4 beds 3 baths
$489,900Coming Soon4 beds 3 baths6230 Cracklingtown Rd, HUGHESVILLE, MD 20637
MLS# MDCH2048984Listed by: DEHANAS REAL ESTATE SERVICES  $425,000Active4 beds 3 baths2,202 sq. ft.
$425,000Active4 beds 3 baths2,202 sq. ft.6749 Animal Shelter Rd, HUGHESVILLE, MD 20637
MLS# MDCH2048960Listed by: DOUGLAS REALTY LLC $675,000Active5 beds 4 baths3,763 sq. ft.
$675,000Active5 beds 4 baths3,763 sq. ft.7016 Grace Landing Ct, HUGHESVILLE, MD 20637
MLS# MDCH2047782Listed by: CENTURY 21 NEW MILLENNIUM $595,000Active4 beds 3 baths3,524 sq. ft.
$595,000Active4 beds 3 baths3,524 sq. ft.14150 Jaydale Pl, HUGHESVILLE, MD 20637
MLS# MDCH2048916Listed by: CENTURY 21 NEW MILLENNIUM $699,000Active6 beds 4 baths5,024 sq. ft.
$699,000Active6 beds 4 baths5,024 sq. ft.7055 Colonial Ln, HUGHESVILLE, MD 20637
MLS# MDCH2048848Listed by: EXP REALTY, LLC $575,000Active4 beds 3 baths3,014 sq. ft.
$575,000Active4 beds 3 baths3,014 sq. ft.7124 Juliette Low Ln, HUGHESVILLE, MD 20637
MLS# MDCH2048794Listed by: RE/MAX UNITED REAL ESTATE $449,900Active5 beds 4 baths2,489 sq. ft.
$449,900Active5 beds 4 baths2,489 sq. ft.15275 Lukes Ln, HUGHESVILLE, MD 20637
MLS# MDCH2048784Listed by: SAMSON PROPERTIES $400,000Active5 beds -- baths1,470 sq. ft.
$400,000Active5 beds -- baths1,470 sq. ft.7221 Leonardtown Rd, HUGHESVILLE, MD 20637
MLS# MDCH2048594Listed by: SAMSON PROPERTIES $699,900Active4 beds 4 baths3,444 sq. ft.
$699,900Active4 beds 4 baths3,444 sq. ft.5824 Allerdale Ct, HUGHESVILLE, MD 20637
MLS# MDCH2048474Listed by: REDFIN CORP
