7125 Juliette Low Ln, HUGHESVILLE, MD 20637
Local realty services provided by:ERA Valley Realty



7125 Juliette Low Ln,HUGHESVILLE, MD 20637
$499,900
- 4 Beds
- 3 Baths
- 2,116 sq. ft.
- Single family
- Active
Listed by:lalea d swann
Office:exp realty, llc.
MLS#:MDCH2045480
Source:BRIGHTMLS
Price summary
- Price:$499,900
- Price per sq. ft.:$236.25
About this home
$25K Price Improvement! Welcome to 7125 Juliette Low Lane — Your Private Woodland Retreat!
Tucked away in the peaceful Scout Trail subdivision, this charming 4-bedroom, 2.5-bath home offers the perfect blend of space, comfort, and nature. Situated on a sprawling 3.25 -acre wooded lot, it’s an ideal escape from the hustle and bustle of city life.
Inside, natural light pours through the windows, highlighting the spacious main level which features a welcoming entry foyer, powder room, formal living and dining rooms, and a family room with a cozy stone fireplace just off the kitchen. The eat-in kitchen includes a center island, ample table space, and direct access to a screened-in porch—perfect for morning coffee or enjoying the sounds of nature.
The screened porch opens to a large, fenced backyard with a storage shed and plenty of room for pets to roam freely.
Upstairs, you’ll find a generous owner’s suite with a walk-in closet and an en-suite bath featuring a soaking tub and separate shower. Three additional spacious bedrooms and a second full bath complete the upper level.
Recent updates and features include: Fresh paint throughout, Brand-new carpet upstairs, New roof (2024), Two-zone HVAC systems (recently serviced), Smart thermostat with sensor technology, Chamberlain MyQ smart garage door opener, Assumable FHA loan at 4.25%!
This home offers the best of both worlds: peaceful privacy with convenient access to amenities. Don’t miss the opportunity to make it yours!
Contact an agent
Home facts
- Year built:2000
- Listing Id #:MDCH2045480
- Added:23 day(s) ago
- Updated:August 17, 2025 at 01:46 PM
Rooms and interior
- Bedrooms:4
- Total bathrooms:3
- Full bathrooms:2
- Half bathrooms:1
- Living area:2,116 sq. ft.
Heating and cooling
- Cooling:Central A/C
- Heating:Electric, Heat Pump(s)
Structure and exterior
- Roof:Shingle
- Year built:2000
- Building area:2,116 sq. ft.
- Lot area:3.25 Acres
Schools
- High school:ST. CHARLES
- Middle school:JOHN HANSON
- Elementary school:T C MARTIN
Utilities
- Water:Well
- Sewer:Private Septic Tank, Private Sewer
Finances and disclosures
- Price:$499,900
- Price per sq. ft.:$236.25
- Tax amount:$5,204 (2024)
New listings near 7125 Juliette Low Ln
- New
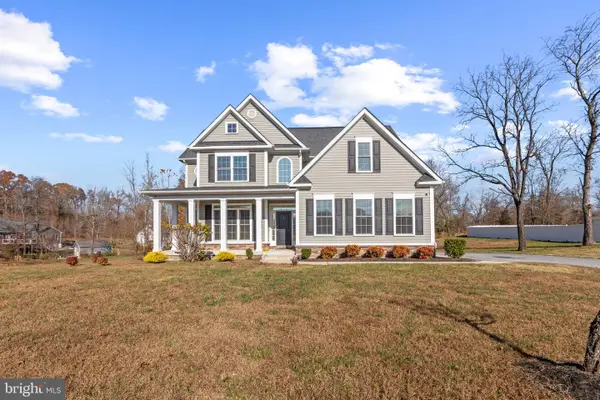 $645,000Active4 beds 3 baths2,695 sq. ft.
$645,000Active4 beds 3 baths2,695 sq. ft.15935 Brackenburn Ct, HUGHESVILLE, MD 20637
MLS# MDCH2046174Listed by: FITZGERALD REALTY & AUCTIONEERS - New
 $650,000Active5 beds 5 baths4,604 sq. ft.
$650,000Active5 beds 5 baths4,604 sq. ft.7490 Serenity Dr, HUGHESVILLE, MD 20637
MLS# MDCH2046054Listed by: PEARSON SMITH REALTY, LLC - New
 $650,000Active4 beds 3 baths4,668 sq. ft.
$650,000Active4 beds 3 baths4,668 sq. ft.14150 Jaydale Pl, HUGHESVILLE, MD 20637
MLS# MDCH2046044Listed by: CENTURY 21 NEW MILLENNIUM - New
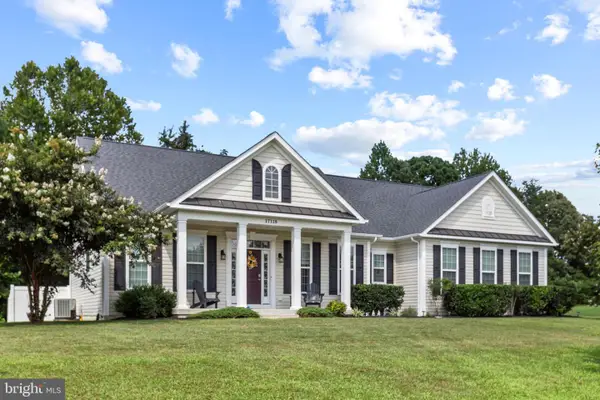 $610,000Active3 beds 2 baths2,037 sq. ft.
$610,000Active3 beds 2 baths2,037 sq. ft.17118 Sweetwater Ct, HUGHESVILLE, MD 20637
MLS# MDCH2046056Listed by: RE/MAX CLOSERS - New
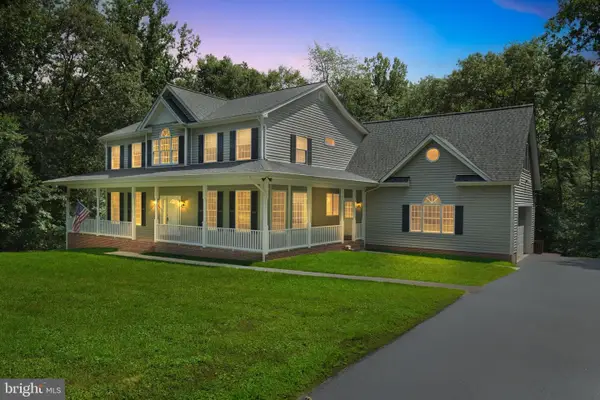 $750,000Active5 beds 5 baths4,780 sq. ft.
$750,000Active5 beds 5 baths4,780 sq. ft.7129 Langley Ct, HUGHESVILLE, MD 20637
MLS# MDCH2046038Listed by: RE/MAX CLOSERS 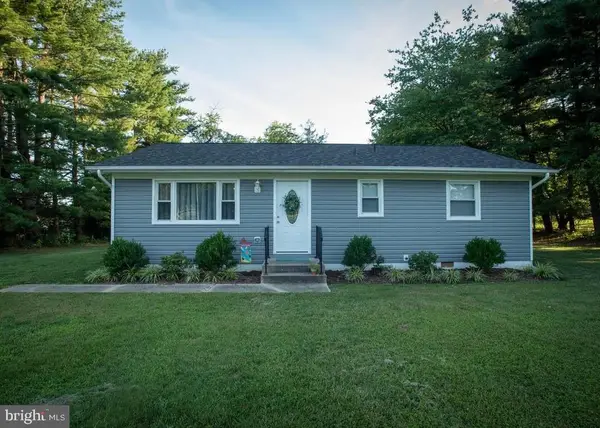 $399,000Pending3 beds 2 baths1,040 sq. ft.
$399,000Pending3 beds 2 baths1,040 sq. ft.12775 Grosstown Rd, HUGHESVILLE, MD 20637
MLS# MDCH2045904Listed by: PARAGON REAL ESTATE GROUP, LLC- New
 $698,900Active5 beds 4 baths3,763 sq. ft.
$698,900Active5 beds 4 baths3,763 sq. ft.7016 Grace Landing Ct, HUGHESVILLE, MD 20637
MLS# MDCH2045896Listed by: CENTURY 21 NEW MILLENNIUM  $490,000Pending4 beds 4 baths2,610 sq. ft.
$490,000Pending4 beds 4 baths2,610 sq. ft.16430 Triple Crown Ct, HUGHESVILLE, MD 20637
MLS# MDCH2045792Listed by: KELLER WILLIAMS PREFERRED PROPERTIES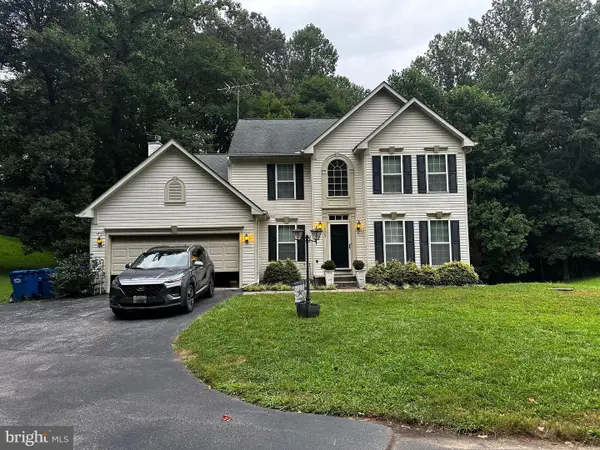 $445,000Active4 beds 4 baths3,068 sq. ft.
$445,000Active4 beds 4 baths3,068 sq. ft.16665 Saddle Pl, HUGHESVILLE, MD 20637
MLS# MDCH2045806Listed by: SAMSON PROPERTIES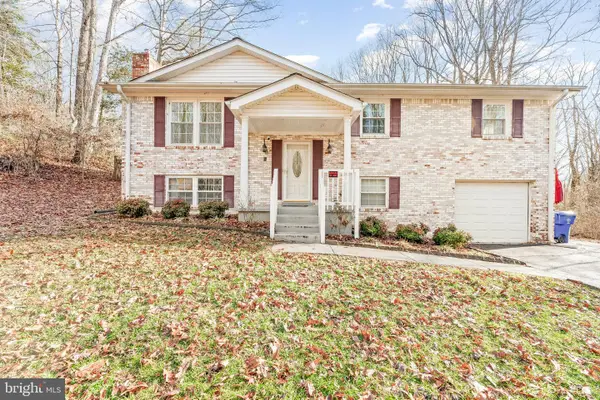 $453,000Pending4 beds 2 baths2,435 sq. ft.
$453,000Pending4 beds 2 baths2,435 sq. ft.13988 Oaks Rd, HUGHESVILLE, MD 20637
MLS# MDCH2045706Listed by: CENTURY 21 NEW MILLENNIUM

