- ERA
- Maryland
- Huntingtown
- 1425 Abbey Ln
1425 Abbey Ln, Huntingtown, MD 20639
Local realty services provided by:ERA Reed Realty, Inc.
1425 Abbey Ln,Huntingtown, MD 20639
$569,000
- 4 Beds
- 3 Baths
- 2,296 sq. ft.
- Single family
- Active
Listed by: brenda s white
Office: re/max one
MLS#:MDCA2023292
Source:BRIGHTMLS
Price summary
- Price:$569,000
- Price per sq. ft.:$247.82
- Monthly HOA dues:$18.17
About this home
Welcome to this nicely maintained 4-bedroom, 2.5-bath home, ideally located on a quiet cul-de-sac in the sought-after Queensberry Subdivision—within the Huntingtown High School District. Freshly painted and move-in ready, this home offers both comfort and style.
As you enter through the new front door (installed in 2022), you'll find a spacious layout that blends functionality with elegance. To your right is a formal dining room featuring classic crown molding, and to your left, a light-filled living room—perfect for entertaining or relaxing.
The heart of the home is the open-concept kitchen, equipped with stainless steel appliances, a gas stove, and ample cabinet space. Adjacent to the kitchen is a cozy family room with a gas fireplace, creating a warm and inviting atmosphere. A convenient laundry room is located just off the kitchen and includes a newer washer and dryer.
Step outside THE BRAND NEW SLIDER DOOR onto the newly resurfaced and sealed deck—ideal for outdoor gatherings or simply enjoying the serene backyard.
Upstairs, the extra-wide staircase leads you to a generous owner's suite complete with a large walk-in closet featuring custom shelving, and a luxurious en suite bath with a soaking tub and linen closet. Three additional bedrooms and a full hall bath complete the upper level.
The expansive unfinished basement with 9-foot ceilings offers endless potential for customization—whether you envision a home theater, gym, or additional living space.
Additional features include a whole-house water filtration system, a newly installed septic system (10/25) shed.
Contact an agent
Home facts
- Year built:1996
- Listing ID #:MDCA2023292
- Added:263 day(s) ago
- Updated:February 01, 2026 at 02:43 PM
Rooms and interior
- Bedrooms:4
- Total bathrooms:3
- Full bathrooms:2
- Half bathrooms:1
- Living area:2,296 sq. ft.
Heating and cooling
- Cooling:Ceiling Fan(s), Central A/C
- Heating:Electric, Heat Pump(s)
Structure and exterior
- Roof:Architectural Shingle
- Year built:1996
- Building area:2,296 sq. ft.
- Lot area:1.46 Acres
Schools
- High school:HUNTINGTOWN
- Middle school:PLUM POINT
- Elementary school:CALVERT
Utilities
- Water:Well
- Sewer:Septic Exists
Finances and disclosures
- Price:$569,000
- Price per sq. ft.:$247.82
- Tax amount:$4,946 (2025)
New listings near 1425 Abbey Ln
- Coming Soon
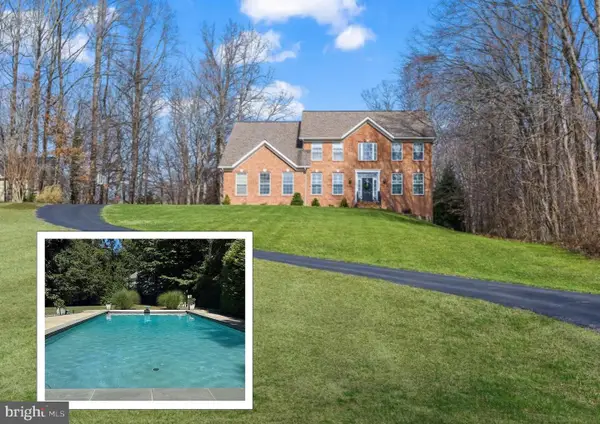 $795,000Coming Soon4 beds 4 baths
$795,000Coming Soon4 beds 4 baths165 Walnut Creek Rd, HUNTINGTOWN, MD 20639
MLS# MDCA2024616Listed by: RE/MAX ONE - Coming Soon
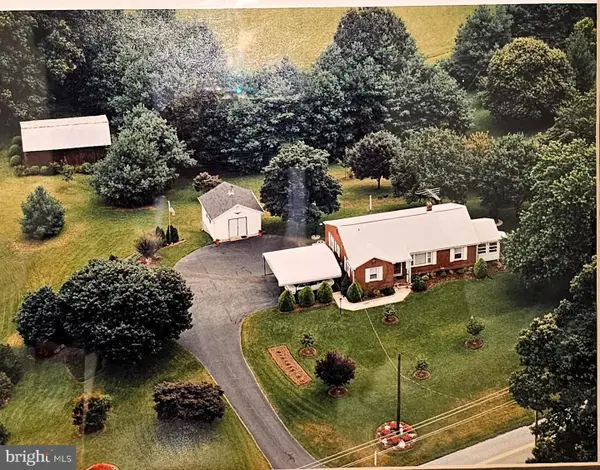 $499,000Coming Soon3 beds 2 baths
$499,000Coming Soon3 beds 2 baths95 Cox Rd, HUNTINGTOWN, MD 20639
MLS# MDCA2024764Listed by: CENTURY 21 NEW MILLENNIUM 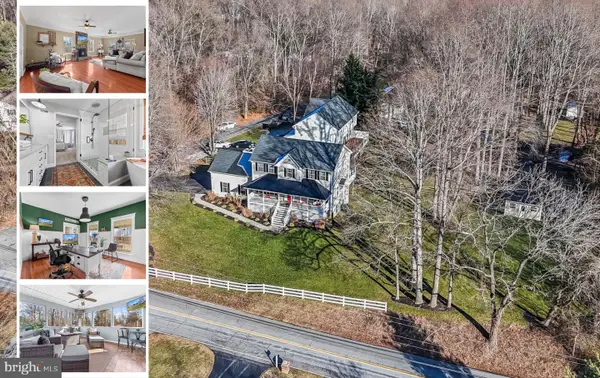 $635,000Active4 beds 3 baths2,496 sq. ft.
$635,000Active4 beds 3 baths2,496 sq. ft.2990 Holland Dr, HUNTINGTOWN, MD 20639
MLS# MDCA2024566Listed by: RE/MAX ONE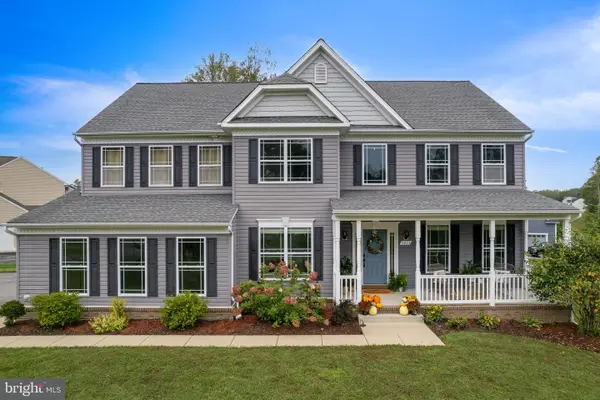 $799,000Active4 beds 4 baths3,362 sq. ft.
$799,000Active4 beds 4 baths3,362 sq. ft.3215 Pageway Ct, HUNTINGTOWN, MD 20639
MLS# MDCA2023816Listed by: RE/MAX ONE $515,000Active4 beds 2 baths2,198 sq. ft.
$515,000Active4 beds 2 baths2,198 sq. ft.5920 Cherry Hill Rd, HUNTINGTOWN, MD 20639
MLS# MDCA2024568Listed by: RE/MAX ONE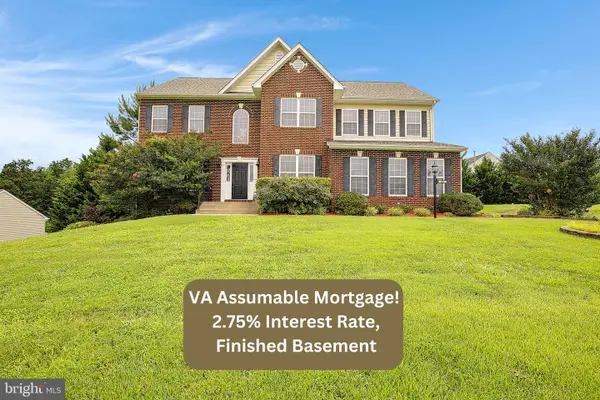 $799,900Pending4 beds 5 baths5,172 sq. ft.
$799,900Pending4 beds 5 baths5,172 sq. ft.301 Kims Way, HUNTINGTOWN, MD 20639
MLS# MDCA2024564Listed by: KELLER WILLIAMS FLAGSHIP $545,900Active3 beds 4 baths3,064 sq. ft.
$545,900Active3 beds 4 baths3,064 sq. ft.2650 Solomons Island Rd, HUNTINGTOWN, MD 20639
MLS# MDCA2024580Listed by: REDFIN CORP $474,900Active4 beds 2 baths1,686 sq. ft.
$474,900Active4 beds 2 baths1,686 sq. ft.1861 Oldfield Dr, HUNTINGTOWN, MD 20639
MLS# MDCA2024554Listed by: HOME TOWNE REAL ESTATE $825,000Pending5 beds 4 baths4,823 sq. ft.
$825,000Pending5 beds 4 baths4,823 sq. ft.3196 Huntsman Dr, HUNTINGTOWN, MD 20639
MLS# MDCA2024492Listed by: RE/MAX ONE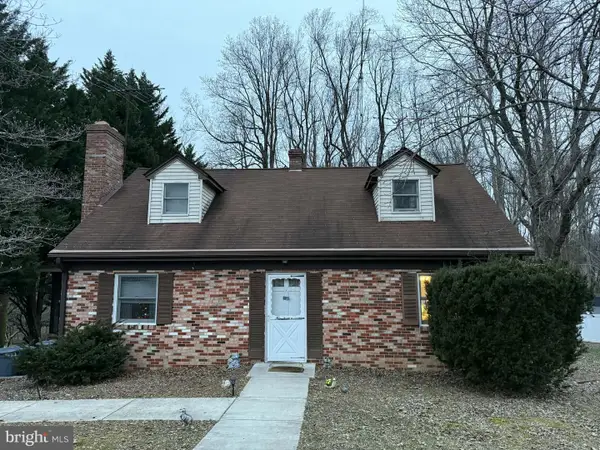 $399,000Pending4 beds 2 baths2,182 sq. ft.
$399,000Pending4 beds 2 baths2,182 sq. ft.19 Well St, HUNTINGTOWN, MD 20639
MLS# MDCA2024464Listed by: JPAR REAL ESTATE PROFESSIONALS

