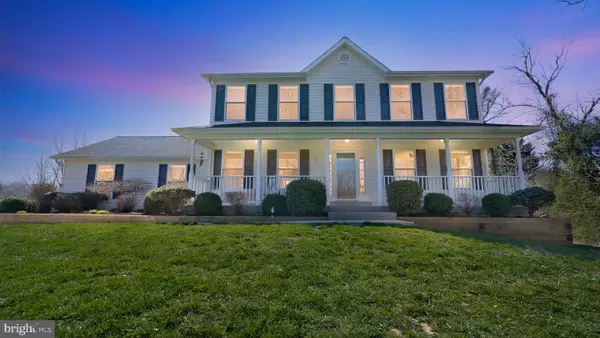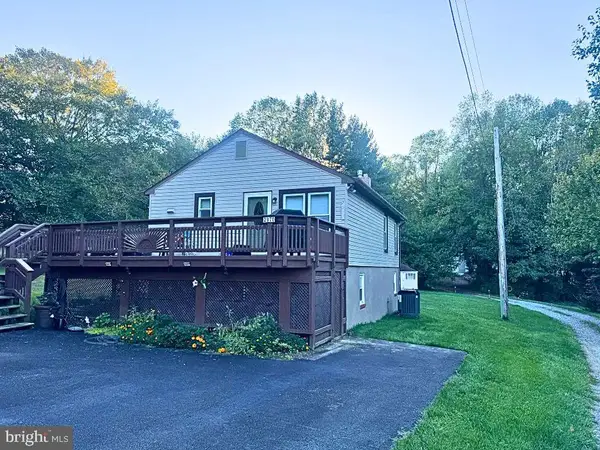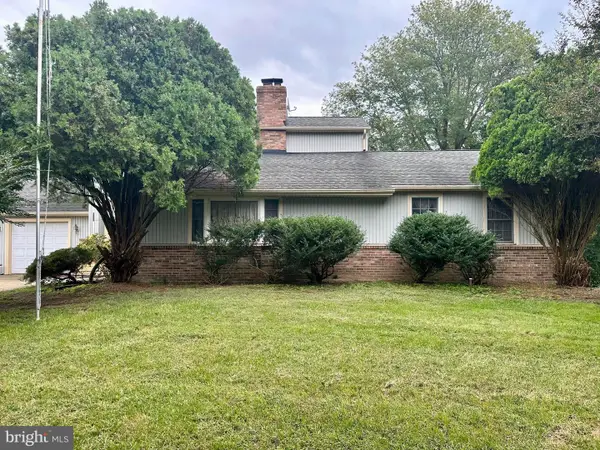4310 Rhett Butler Ct, Huntingtown, MD 20639
Local realty services provided by:ERA OakCrest Realty, Inc.
4310 Rhett Butler Ct,Huntingtown, MD 20639
$624,900
- 4 Beds
- 4 Baths
- 3,280 sq. ft.
- Single family
- Active
Upcoming open houses
- Sat, Oct 1111:00 am - 01:00 pm
Listed by:mark a frisco jr.
Office:century 21 new millennium
MLS#:MDCA2023570
Source:BRIGHTMLS
Price summary
- Price:$624,900
- Price per sq. ft.:$190.52
- Monthly HOA dues:$2.08
About this home
IMMACULATE!!! This 4 bedroom 3.5 Bathroom 3280 sqft Colonial w/ a 2-Car Attached Garage in Huntingtown is a SHOW STOPPER!! This home is immaculately maintained and MOVE-IN READY!! The curb appeal catches your eye from the street! The corner lot is wonderful providing some space/privacy from neighbors! The cul-de-sac location provides a safe space for outdoor play!
Heading inside you are greeted by gleaming hardwood floors that flow through the entire main level. A formal living room is located just off the foyer. Beyond the living room is a formal dining room that has double glass doors. The dining room could be repurposed as a main floor office. Just around the corner, the kitchen immediately catches your eye! Fresh white cabinetry with updated hardware is topped with the finest Calcutta Quartz countertops! Stainless appliances complete the updated space! Just off the kitchen is a nicely updated half bath with a gorgeous marble topped vanity! The kitchen is flanked by a small breakfast area which opens into a cozy family room. A wood burning fireplace is perfect for crackling ambiance on a cool fall/winter evening. A sliding glass door leads you to a very large covered back porch, a small deck, and the fenced in back yard!
Upstairs you will find a large primary suite with a luxuriously updated primary bathroom. The primary bath is equipped with a marble topped double sink vanity, tile floors, and a gorgeous tile shower! Accessed through the primary bathroom, a large walk-in closet with custom built-ins represents the closet you have been dreaming of! Two additional good sized bedrooms, an updated hall bathroom, and an upstairs laundry closet complete the upper floor.
The lower level is home to a large rec room, a full bathroom, a lower level bedroom, and a large storage/utility space.
Outside the fenced in back yard provides the perfect amount of outdoor space for your pets. The storage shed matches the house and conveys with the sale! This home is the well equipped, move-in ready, SHINY home you have been looking for! Set up a showing ASAP before you miss this wonderful opportunity!
Contact an agent
Home facts
- Year built:1998
- Listing ID #:MDCA2023570
- Added:1 day(s) ago
- Updated:October 08, 2025 at 09:43 PM
Rooms and interior
- Bedrooms:4
- Total bathrooms:4
- Full bathrooms:3
- Half bathrooms:1
- Living area:3,280 sq. ft.
Heating and cooling
- Cooling:Central A/C, Heat Pump(s)
- Heating:Electric, Heat Pump(s)
Structure and exterior
- Roof:Architectural Shingle
- Year built:1998
- Building area:3,280 sq. ft.
- Lot area:0.49 Acres
Schools
- High school:HUNTINGTOWN
- Middle school:NORTHERN
- Elementary school:HUNTINGTOWN
Utilities
- Water:Community, Public, Well
- Sewer:On Site Septic
Finances and disclosures
- Price:$624,900
- Price per sq. ft.:$190.52
- Tax amount:$5,096 (2024)
New listings near 4310 Rhett Butler Ct
- Open Sat, 11am to 1pmNew
 $615,000Active5 beds 2 baths2,016 sq. ft.
$615,000Active5 beds 2 baths2,016 sq. ft.3045 Ali Ct, HUNTINGTOWN, MD 20639
MLS# MDCA2023346Listed by: RE/MAX ONE - Open Sat, 11am to 1pmNew
 $1,400,000Active7 beds 4 baths5,477 sq. ft.
$1,400,000Active7 beds 4 baths5,477 sq. ft.3045 Holland Cliffs Rd, HUNTINGTOWN, MD 20639
MLS# MDCA2023516Listed by: TTR SOTHEBY'S INTERNATIONAL REALTY - New
 $625,000Active2 beds 2 baths1,156 sq. ft.
$625,000Active2 beds 2 baths1,156 sq. ft.2825 Ridge Rd, HUNTINGTOWN, MD 20639
MLS# MDCA2023290Listed by: RE/MAX UNITED REAL ESTATE - New
 $945,000Active4 beds 4 baths3,050 sq. ft.
$945,000Active4 beds 4 baths3,050 sq. ft.890 Alameda Dr, HUNTINGTOWN, MD 20639
MLS# MDCA2023276Listed by: RE/MAX REALTY GROUP - Coming Soon
 $555,000Coming Soon3 beds 3 baths
$555,000Coming Soon3 beds 3 baths1270 Hollyberry Ct, HUNTINGTOWN, MD 20639
MLS# MDCA2023322Listed by: CENTURY 21 NEW MILLENNIUM - Coming Soon
 $415,000Coming Soon4 beds 2 baths
$415,000Coming Soon4 beds 2 baths2970 Stinnett Rd, HUNTINGTOWN, MD 20639
MLS# MDCA2023316Listed by: THE SOUTHSIDE GROUP REAL ESTATE - New
 $399,900Active4 beds 3 baths2,804 sq. ft.
$399,900Active4 beds 3 baths2,804 sq. ft.4735 Paul Hance Rd, HUNTINGTOWN, MD 20639
MLS# MDCA2023154Listed by: RE/MAX ONE  $569,000Active4 beds 4 baths2,950 sq. ft.
$569,000Active4 beds 4 baths2,950 sq. ft.694 Ponds Wood Rd, HUNTINGTOWN, MD 20639
MLS# MDCA2023274Listed by: RE/MAX ONE- Open Sat, 12 to 2pm
 $750,000Active4 beds 4 baths3,696 sq. ft.
$750,000Active4 beds 4 baths3,696 sq. ft.4070 Weeping Willow Ln, HUNTINGTOWN, MD 20639
MLS# MDCA2022226Listed by: RE/MAX UNITED REAL ESTATE
