5600 Collington Ct, HUNTINGTOWN, MD 20639
Local realty services provided by:ERA OakCrest Realty, Inc.
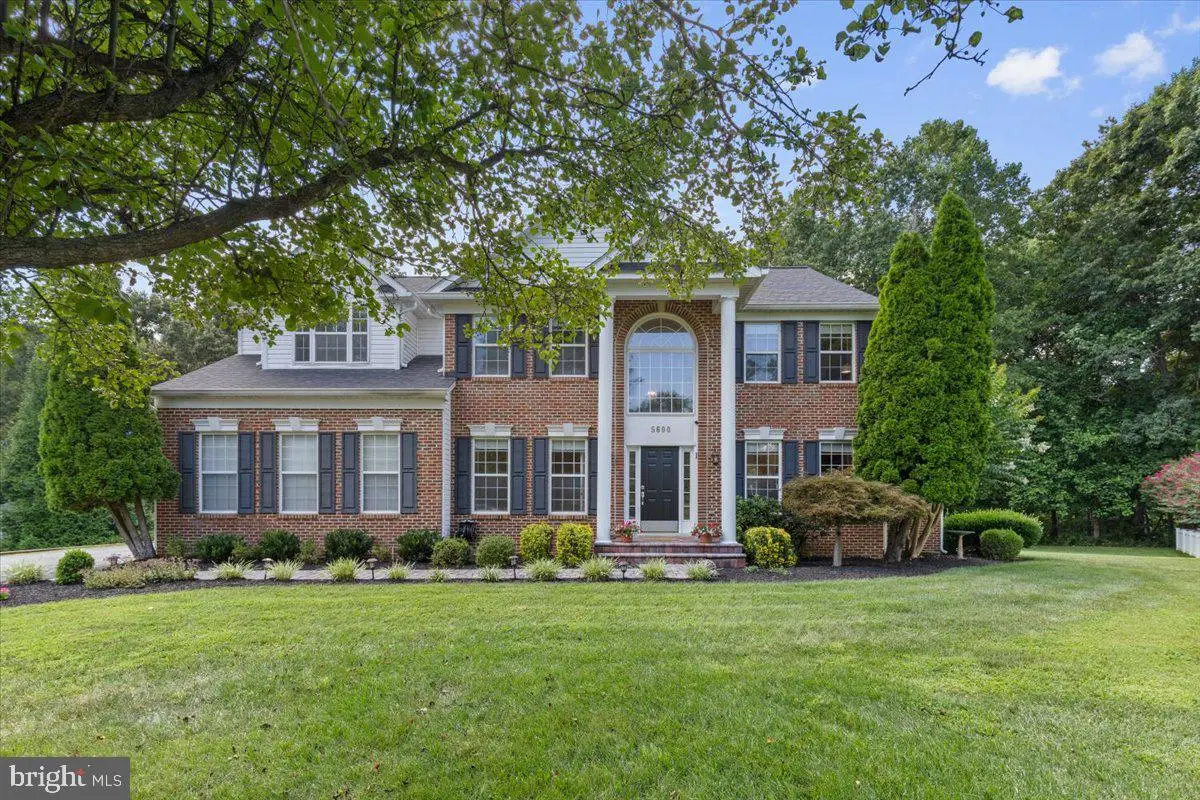

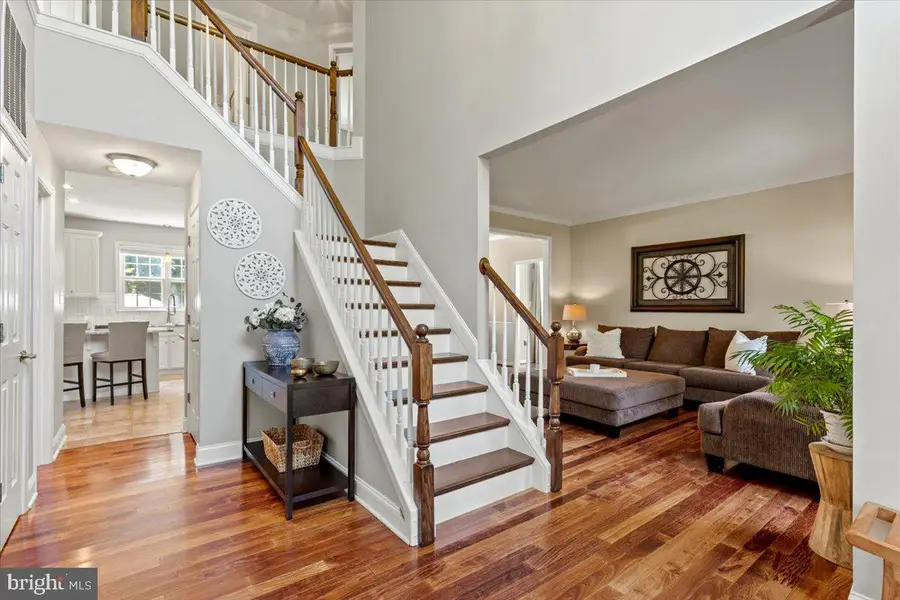
5600 Collington Ct,HUNTINGTOWN, MD 20639
$685,000
- 4 Beds
- 3 Baths
- 3,059 sq. ft.
- Single family
- Active
Upcoming open houses
- Sat, Aug 1612:00 pm - 02:00 pm
Listed by:jeffrey carl burgess
Office:re/max united real estate
MLS#:MDCA2022610
Source:BRIGHTMLS
Price summary
- Price:$685,000
- Price per sq. ft.:$223.93
- Monthly HOA dues:$37.5
About this home
Tucked away at the end of a peaceful cul-de-sac, this beautifully maintained 4-bedroom, 2.5-bath home offers the perfect blend of privacy, style, and modern comfort. With 3,059 sq. ft. of finished living space (4,513 total including basement), there’s plenty of room to relax, entertain, and truly make it your own.
Inside, an inviting two-story foyer leads to an updated kitchen with granite countertops, abundant storage, and a layout designed for both home chefs and casual gatherings. A cozy sunken family room sits just off the kitchen, while a bright sunroom adjacent to the living and dining rooms offers year-round enjoyment.
Upstairs, the owner’s suite impresses with a step-up bedroom, sitting area, and spa-like bath with a soaking tub. Large secondary bedrooms provide comfort and flexibility for guests, family, or a home office.
Recent updates for peace of mind include:
Roof (2022)
New 6" gutters & gutter guards (2022)
Furnace, heat pump, air handler & one condenser (2019)
Siding on back of home (2019)
Water heater (2019)
Water softener (2021)
Septic pumped (Feb 2024)
A side-entry two-car garage and well-maintained systems make this property truly move-in ready.
Located in the sought-after Oakmont Manor neighborhood, you’ll enjoy minimal traffic, a safe and serene environment, and quick access to shopping, dining, and top-rated Calvert County schools.
Don’t miss this rare opportunity to own a spacious, well-cared-for home in one of Calvert County’s most desirable communities.
Contact an agent
Home facts
- Year built:1999
- Listing Id #:MDCA2022610
- Added:2 day(s) ago
- Updated:August 15, 2025 at 05:42 PM
Rooms and interior
- Bedrooms:4
- Total bathrooms:3
- Full bathrooms:2
- Half bathrooms:1
- Living area:3,059 sq. ft.
Heating and cooling
- Cooling:Ceiling Fan(s), Central A/C, Heat Pump(s)
- Heating:Heat Pump(s), Propane - Owned
Structure and exterior
- Roof:Shingle
- Year built:1999
- Building area:3,059 sq. ft.
- Lot area:1 Acres
Schools
- High school:HUNTINGTOWN
- Middle school:NORTHERN
- Elementary school:HUNTINGTOWN
Utilities
- Water:Well
- Sewer:Private Septic Tank
Finances and disclosures
- Price:$685,000
- Price per sq. ft.:$223.93
- Tax amount:$5,903 (2024)
New listings near 5600 Collington Ct
- Coming Soon
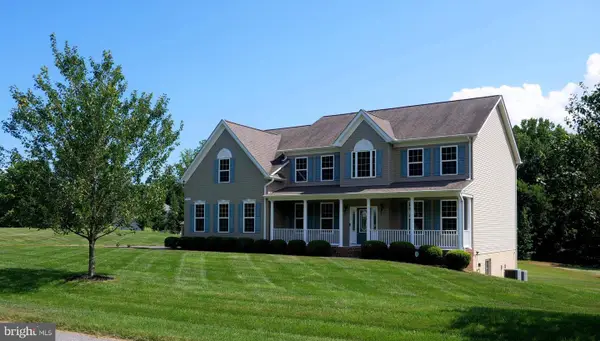 $950,000Coming Soon5 beds 5 baths
$950,000Coming Soon5 beds 5 baths3188 Huntsman Dr, HUNTINGTOWN, MD 20639
MLS# MDCA2022622Listed by: HYATT & COMPANY REAL ESTATE LLC - New
 $60,000Active3 Acres
$60,000Active3 Acres3921 Capital Hill Ln, HUNTINGTOWN, MD 20639
MLS# MDCA2022616Listed by: ASHLAND AUCTION GROUP LLC - New
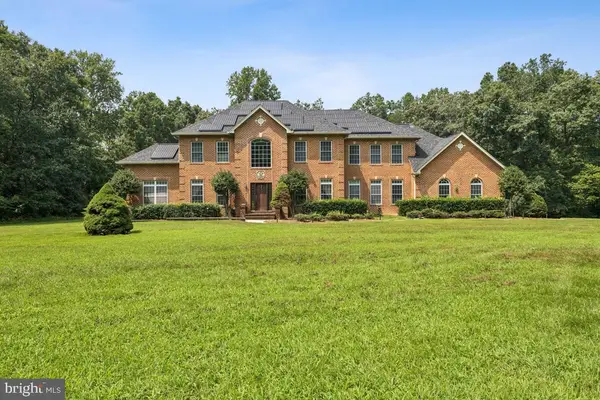 $1,375,000Active6 beds 6 baths7,855 sq. ft.
$1,375,000Active6 beds 6 baths7,855 sq. ft.1950 Quiet Meadows Ct, HUNTINGTOWN, MD 20639
MLS# MDCA2022574Listed by: CENTURY 21 NEW MILLENNIUM - Open Sat, 11am to 1pmNew
 $599,900Active4 beds 3 baths2,415 sq. ft.
$599,900Active4 beds 3 baths2,415 sq. ft.610 Verda Ln, HUNTINGTOWN, MD 20639
MLS# MDCA2022532Listed by: HOME TOWNE REAL ESTATE - Open Sat, 1 to 3pmNew
 $859,000Active3 beds 4 baths3,316 sq. ft.
$859,000Active3 beds 4 baths3,316 sq. ft.940 Peppertree Ln, HUNTINGTOWN, MD 20639
MLS# MDCA2022514Listed by: RE/MAX ONE - Coming Soon
 $625,000Coming Soon5 beds 4 baths
$625,000Coming Soon5 beds 4 baths5695 Collington Ct, HUNTINGTOWN, MD 20639
MLS# MDCA2022416Listed by: KELLER WILLIAMS REALTY  $622,000Active4 beds 3 baths3,070 sq. ft.
$622,000Active4 beds 3 baths3,070 sq. ft.140 Hoile Ln, HUNTINGTOWN, MD 20639
MLS# MDCA2022428Listed by: RE/MAX REALTY GROUP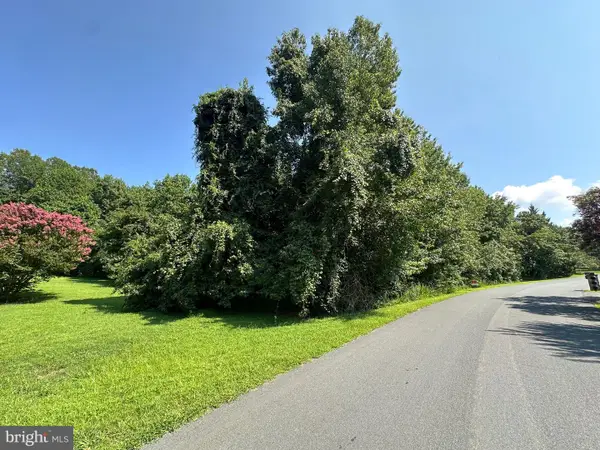 $25,000Pending2.3 Acres
$25,000Pending2.3 Acres1645 Heather Ln, HUNTINGTOWN, MD 20639
MLS# MDCA2022296Listed by: RE/MAX UNITED REAL ESTATE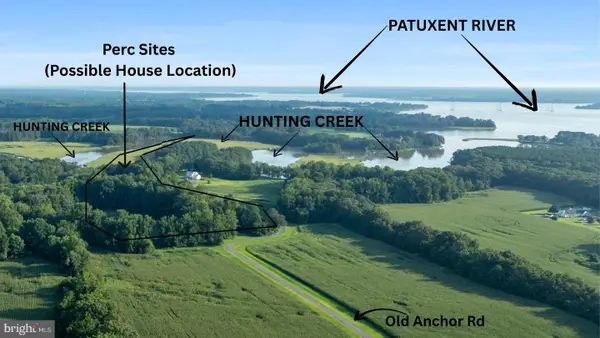 $750,000Active44.04 Acres
$750,000Active44.04 Acres1960 Old Anchor Rd, HUNTINGTOWN, MD 20639
MLS# MDCA2022378Listed by: CENTURY 21 NEW MILLENNIUM
