10406 Truxton, Hyattsville, MD 20783
Local realty services provided by:Mountain Realty ERA Powered
Listed by:zugell jamison
Office:cummings & co. realtors
MLS#:MDPG2165592
Source:BRIGHTMLS
Price summary
- Price:$445,000
- Price per sq. ft.:$345.77
About this home
Welcome home to this charmingly updated Cape Cod, nestled in a lush, garden oasis. The main entrance is framed by a charming portico that was built in 2022. Inside, refinished hardwood floors (2019) lead through a warm and inviting living room anchored by a wall of picture windows (replaced 2025) overlooking the backyard garden, and a wood burning fireplace. A patio door leads to one of the newly renovated outdoor composite decks where you can sit and enjoy the serenity of your expansive outdoor space. The kitchen is a standout, featuring granite countertops, stylish backsplash and built in shelving. A thoughtful pass-through window connects the kitchen to the living room, balancing function with flow. Beyond the kitchen, a hall leads to a remodeled hall bathroom (2024) with all new tiles, tub, vanity, toilet and fixtures. It combines modern touches with functionality with built-in shelves for added storage. Further down the hall you will find two spacious bedrooms with ample closet space and windows that let in natural light. Heading upstairs, there are two additional bedrooms and another fully renovated full bath. The primary bedroom features recessed lighting, sloped ceilings, original wood paneling and built-ins creating a warm and inviting retreat with timeless charm. The second bedroom is enhanced with luxury vinyl floors (2020) and also features sloped ceilings that add architectural character and give a storybook feel to the space. The bathroom was recently remodeled (2025) with new wall and floor tiles, tub, sink, toilet, window and all new fixtures. The classic black and white palette with sleek black hexagon tiles creates a chic, boutique feel to this upgraded bathroom. A partially finished basement offers a versatile bonus area - ideal for a rec room, home office or workout space - with additional unfinished space perfect for storage, a workshop area or future expansion. The outdoor space truly shines with multiple decks that lead to a secluded backyard with mature trees and layered plants to create your own private retreat. Both side and back decks were redone in 2022 with new composite Trex planks and new railings for low maintenance upkeep. A lot of hard work was lovingly poured into the backyard, making it the oasis it is today by clearing out much of the overgrown vegetation and leveling out the yard. Other upgrades include new washer/dryer (2019), new stove hood (2019), new chimney cap (2020), and new garbage disposal (2024). Conveniently located close to public transportation, I-95 and I-495, as well as restaurants, shops and the University of Maryland, this home won’t last long! **Please View 360 Photo Tour**
Contact an agent
Home facts
- Year built:1951
- Listing ID #:MDPG2165592
- Added:62 day(s) ago
- Updated:November 01, 2025 at 07:28 AM
Rooms and interior
- Bedrooms:4
- Total bathrooms:2
- Full bathrooms:2
- Living area:1,287 sq. ft.
Heating and cooling
- Cooling:Ceiling Fan(s), Central A/C
- Heating:Central, Forced Air, Natural Gas
Structure and exterior
- Roof:Shingle
- Year built:1951
- Building area:1,287 sq. ft.
- Lot area:0.24 Acres
Schools
- High school:HIGH POINT
Utilities
- Water:Public
- Sewer:Public Sewer
Finances and disclosures
- Price:$445,000
- Price per sq. ft.:$345.77
- Tax amount:$4,896 (2024)
New listings near 10406 Truxton
- New
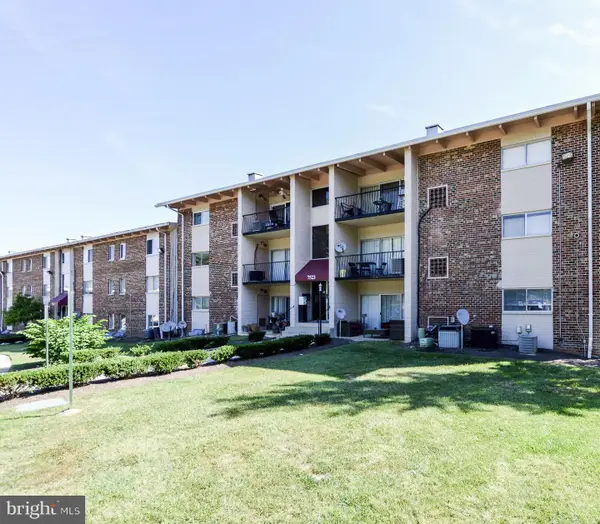 $99,900Active-- beds 1 baths503 sq. ft.
$99,900Active-- beds 1 baths503 sq. ft.7523 Riverdale Rd #1987, HYATTSVILLE, MD 20784
MLS# MDPG2181768Listed by: ATTORNEYS ADVANTAGE REALTY - Coming Soon
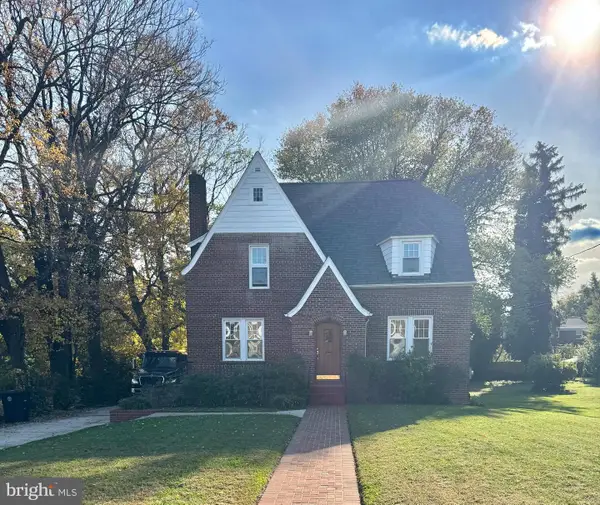 $649,999Coming Soon3 beds 2 baths
$649,999Coming Soon3 beds 2 baths3609 Hamilton St, HYATTSVILLE, MD 20782
MLS# MDPG2181396Listed by: KELLER WILLIAMS PREFERRED PROPERTIES - Open Sat, 1 to 4pmNew
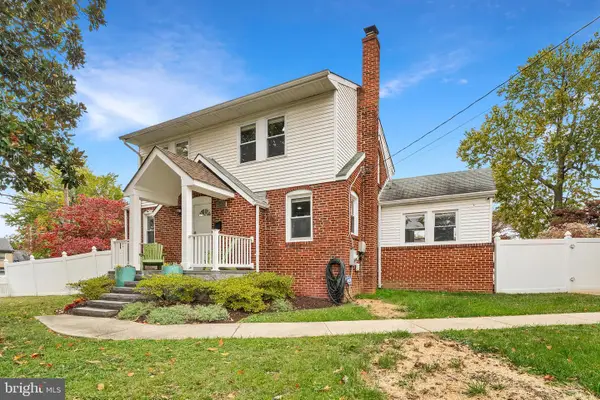 $685,000Active4 beds 4 baths2,154 sq. ft.
$685,000Active4 beds 4 baths2,154 sq. ft.5506 38th Ave, HYATTSVILLE, MD 20782
MLS# MDPG2181740Listed by: RE/MAX GATEWAY, LLC - Coming Soon
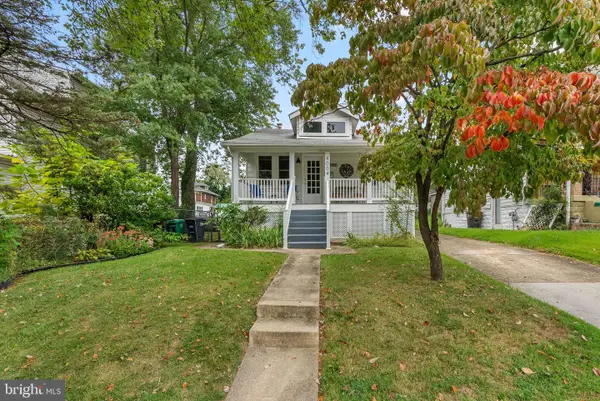 $484,000Coming Soon3 beds 2 baths
$484,000Coming Soon3 beds 2 baths4004 Ingraham, HYATTSVILLE, MD 20781
MLS# MDPG2181618Listed by: HEYMANN REALTY, LLC - Coming Soon
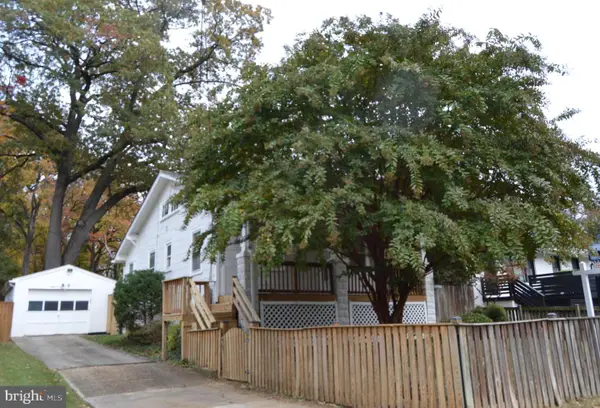 $335,000Coming Soon2 beds 1 baths
$335,000Coming Soon2 beds 1 baths5607 40th Ave, HYATTSVILLE, MD 20781
MLS# MDPG2180558Listed by: LONG & FOSTER REAL ESTATE, INC. - New
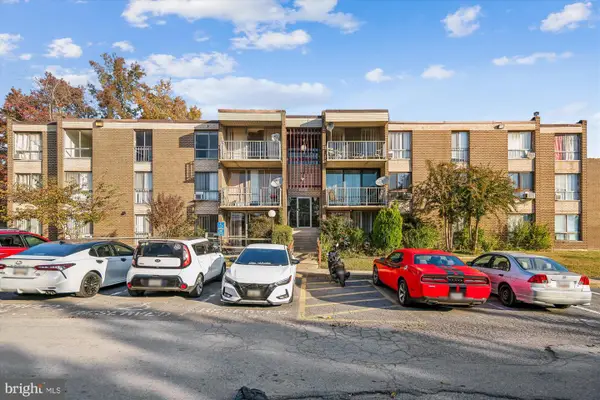 $125,000Active1 beds 1 baths869 sq. ft.
$125,000Active1 beds 1 baths869 sq. ft.7973 Riggs Rd #8, HYATTSVILLE, MD 20783
MLS# MDPG2181606Listed by: RE/MAX REALTY GROUP - New
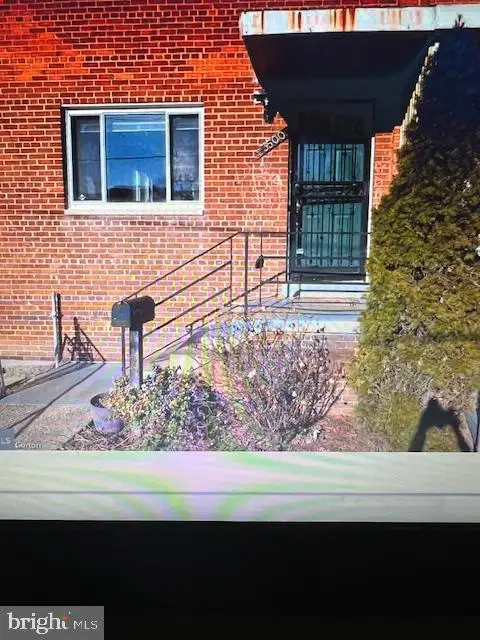 $375,000Active3 beds 2 baths1,116 sq. ft.
$375,000Active3 beds 2 baths1,116 sq. ft.3500 Manorwood Dr, HYATTSVILLE, MD 20782
MLS# MDPG2181664Listed by: FAIRFAX REALTY PREMIER - New
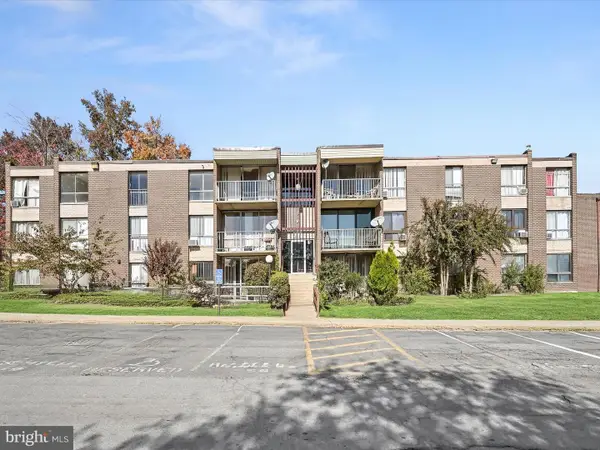 $140,000Active3 beds 2 baths1,246 sq. ft.
$140,000Active3 beds 2 baths1,246 sq. ft.7973 Riggs Rd #2, HYATTSVILLE, MD 20783
MLS# MDPG2181272Listed by: NORTHROP REALTY - Open Sat, 1 to 3pmNew
 $599,000Active5 beds 4 baths1,413 sq. ft.
$599,000Active5 beds 4 baths1,413 sq. ft.5402 15th Ave, HYATTSVILLE, MD 20782
MLS# MDPG2181590Listed by: PEARSON SMITH REALTY, LLC - Coming Soon
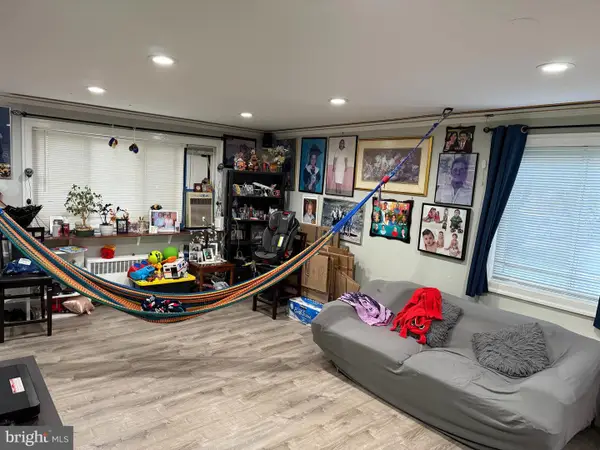 $258,000Coming Soon-- beds 1 baths
$258,000Coming Soon-- beds 1 baths7916 Riggs Rd, HYATTSVILLE, MD 20783
MLS# MDPG2181464Listed by: SMART REALTY, LLC
