1322 Gabes Pl, Hyattsville, MD 20785
Local realty services provided by:Mountain Realty ERA Powered
1322 Gabes Pl,Hyattsville, MD 20785
$360,000
- 3 Beds
- 3 Baths
- 1,152 sq. ft.
- Single family
- Active
Listed by:mark d mcneill
Office:long & foster real estate, inc.
MLS#:MDPG2154210
Source:BRIGHTMLS
Price summary
- Price:$360,000
- Price per sq. ft.:$312.5
About this home
PRICED REDUCED TO SELL: ### Welcome to 1322 Gabes Place – Where Style Meets Space!
Step into nearly**1,700 sq ft** of stylish living in this semi-detached, three-level gem that blends charm with modern updates. Featuring **3 bedrooms and 2.5 baths**, this move-in-ready home offers the perfect mix of comfort and contemporary vibes.
The main level features a **sleek, semi-open layout** with a spacious kitchen boasting **modern countertops, updated appliances**, and a seamless flow into the dining area—perfect for entertaining or laid-back weeknight dinners. A **bonus closed in porch can serve as a morning tea/coffee spot or a small office**it opens to a fenced-in backyard** and a perfect spot to enjoy late afternoons in the summer shade.
The half bath** on the main floor adds convenience and functionality, while the living room remains bright and inviting thanks to oversized windows and open sightlines.
Upstairs, you'll find **two well-sized bedrooms**, including a spacious **primary suite** with its own entrance to a**private bath** and **walk-in closet**. The **fully finished basement** is the ultimate bonus space—complete with an additional bedroom, full bathroom, provides a great space for guests to reside.
**Upgrades made over the years** include newly installed HVAC System (2023), New hot water heater (2024), Newly purchased Washer & Dryer (still under warranty) modern bathrooms, basement flooring, and **fresh paint** to keep the home modern and comfortable. All wall shelving and TV wall mounts convey with the sale of the home.
And the best part? **No HOA fees.**
Centrally located just minutes from DC, major commuter routes, public transit, shopping, and dining—**1322 Gabes Place** checks all the boxes.
Ready to make this your next address? This one won't last.
Contact an agent
Home facts
- Year built:1996
- Listing ID #:MDPG2154210
- Added:119 day(s) ago
- Updated:October 02, 2025 at 01:39 PM
Rooms and interior
- Bedrooms:3
- Total bathrooms:3
- Full bathrooms:2
- Half bathrooms:1
- Living area:1,152 sq. ft.
Heating and cooling
- Cooling:Ceiling Fan(s), Central A/C
- Heating:Forced Air, Natural Gas
Structure and exterior
- Roof:Composite, Shingle
- Year built:1996
- Building area:1,152 sq. ft.
- Lot area:0.13 Acres
Schools
- High school:FAIRMONT HEIGHTS
- Elementary school:HIGHLAND PARK
Utilities
- Water:Public
- Sewer:Public Sewer
Finances and disclosures
- Price:$360,000
- Price per sq. ft.:$312.5
- Tax amount:$4,090 (2024)
New listings near 1322 Gabes Pl
- New
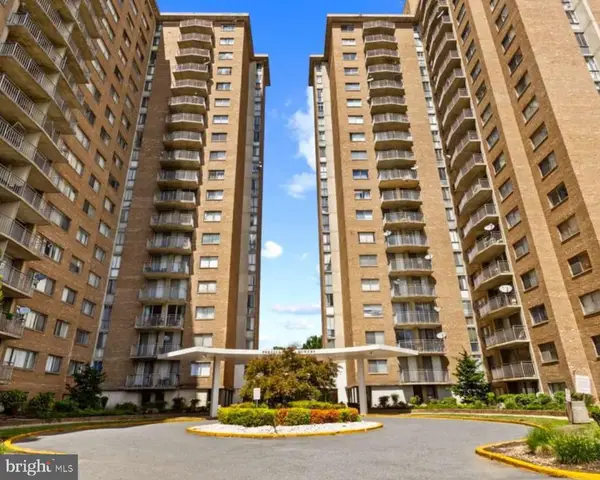 $70,000Active1 beds 1 baths864 sq. ft.
$70,000Active1 beds 1 baths864 sq. ft.1836 Metzerott Rd #906, HYATTSVILLE, MD 20783
MLS# MDPG2177264Listed by: BERKSHIRE HATHAWAY HOMESERVICES HOMESALE REALTY - New
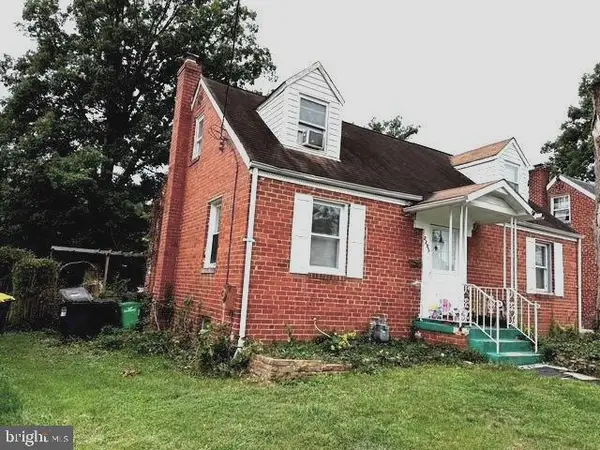 $325,000Active5 beds 3 baths1,188 sq. ft.
$325,000Active5 beds 3 baths1,188 sq. ft.2205 Calvert St, HYATTSVILLE, MD 20783
MLS# MDPG2177848Listed by: KELLER WILLIAMS PREFERRED PROPERTIES - New
 $650,000Active3 beds 2 baths2,352 sq. ft.
$650,000Active3 beds 2 baths2,352 sq. ft.4316 E West Hwy, HYATTSVILLE, MD 20782
MLS# MDPG2177776Listed by: REDFIN CORP - New
 $450,000Active3 beds 2 baths962 sq. ft.
$450,000Active3 beds 2 baths962 sq. ft.6727 Eldridge St, HYATTSVILLE, MD 20784
MLS# MDPG2167588Listed by: CENTURY 21 NEW MILLENNIUM - New
 $90,000Active2 beds 1 baths889 sq. ft.
$90,000Active2 beds 1 baths889 sq. ft.5601 Parker House Ter #214, HYATTSVILLE, MD 20782
MLS# MDPG2177532Listed by: LONG & FOSTER REAL ESTATE, INC. - New
 $499,900Active3 beds 3 baths1,338 sq. ft.
$499,900Active3 beds 3 baths1,338 sq. ft.5408 21st Pl, HYATTSVILLE, MD 20782
MLS# MDPG2177476Listed by: RE/MAX DISTINCTIVE REAL ESTATE, INC. - New
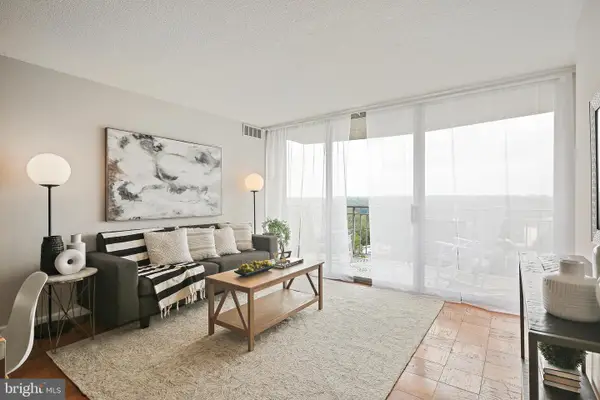 $154,900Active2 beds 1 baths821 sq. ft.
$154,900Active2 beds 1 baths821 sq. ft.1836 Metzerott Rd #1604, HYATTSVILLE, MD 20783
MLS# MDPG2177258Listed by: LONG & FOSTER REAL ESTATE, INC. - Open Sat, 12 to 2pmNew
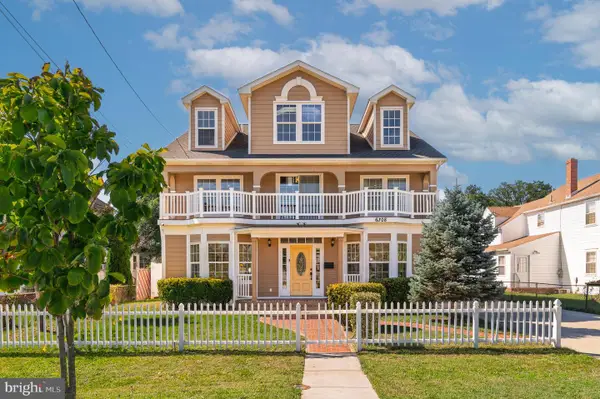 $899,900Active7 beds 6 baths3,692 sq. ft.
$899,900Active7 beds 6 baths3,692 sq. ft.6308 Ager Rd, HYATTSVILLE, MD 20782
MLS# MDPG2177430Listed by: EXP REALTY, LLC - Open Sun, 1 to 3pmNew
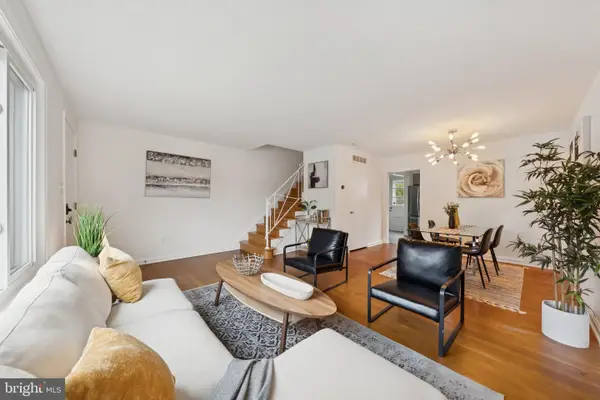 $350,000Active3 beds 1 baths1,116 sq. ft.
$350,000Active3 beds 1 baths1,116 sq. ft.5821 36th Ave, HYATTSVILLE, MD 20782
MLS# MDPG2171980Listed by: RLAH @PROPERTIES - New
 $659,900Active6 beds -- baths2,335 sq. ft.
$659,900Active6 beds -- baths2,335 sq. ft.5402 15th Ave, HYATTSVILLE, MD 20782
MLS# MDPG2177404Listed by: FEATHERSTONE & CO.,LLC.
