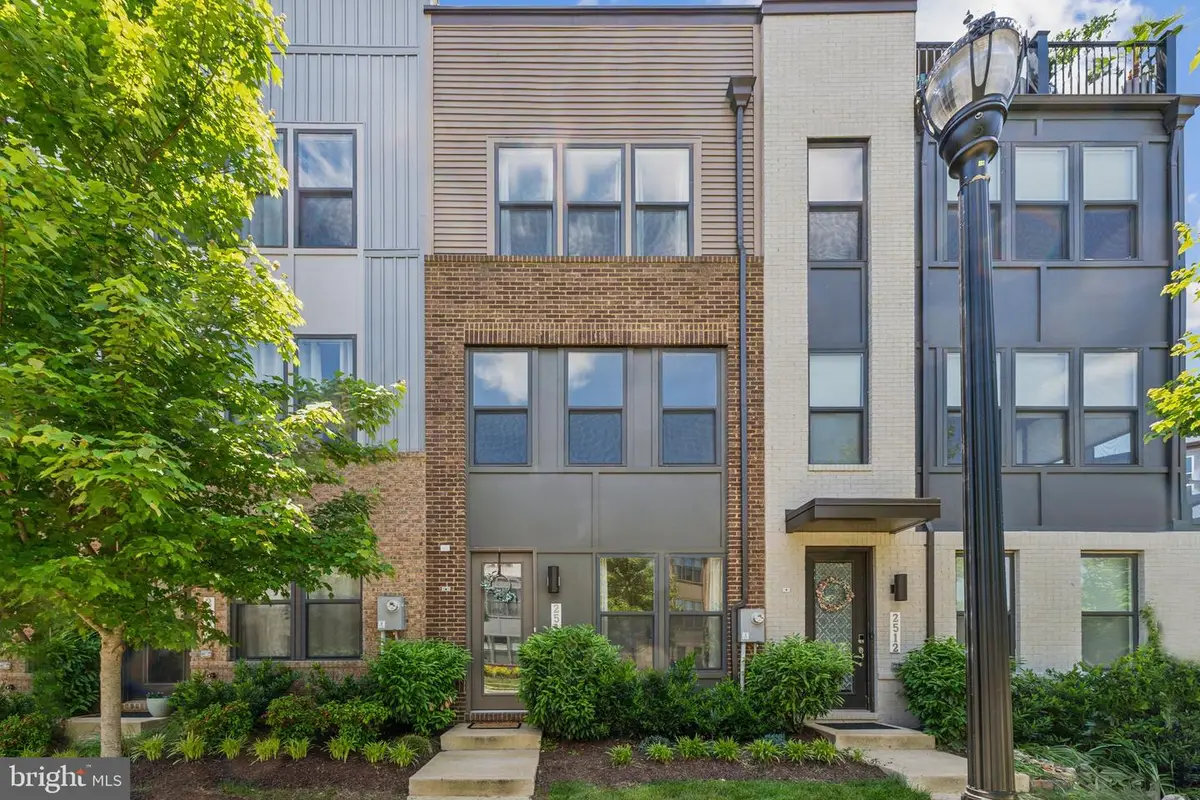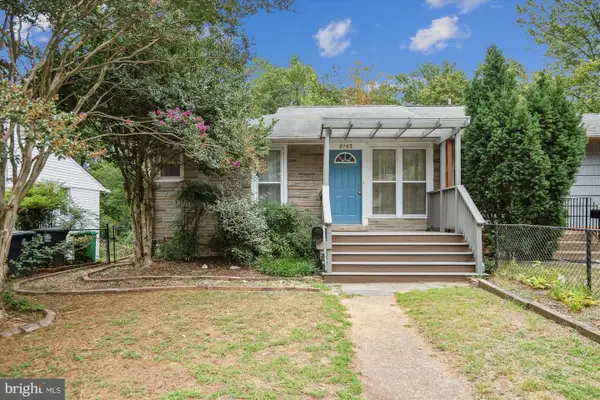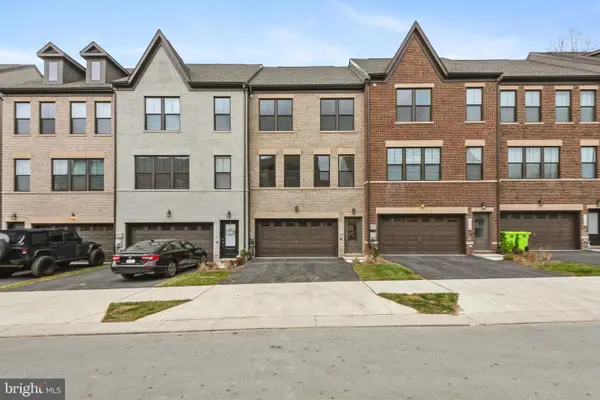2510 Crimson Fox Dr, HYATTSVILLE, MD 20782
Local realty services provided by:ERA Reed Realty, Inc.



2510 Crimson Fox Dr,HYATTSVILLE, MD 20782
$575,000
- 3 Beds
- 3 Baths
- 2,071 sq. ft.
- Townhouse
- Pending
Listed by:courtney smith
Office:compass
MLS#:MDPG2153764
Source:BRIGHTMLS
Price summary
- Price:$575,000
- Price per sq. ft.:$277.64
- Monthly HOA dues:$150
About this home
Discover the perfect blend of modern luxury and convenience in this immaculate four-level townhome, just three years old but feels brand new! Step inside to find a welcoming main level featuring a spacious bedroom and a full bathroom, ideal for guests or in-laws.
The heart of the home boasts an expansive kitchen with an extended island, perfect for culinary adventures and entertaining. Enjoy al fresco dining or a morning coffee on the balcony off the kitchen. A convenient half bathroom is also located on this level.
Retreat to the third level, offering two full bathrooms and a luxurious master suite. The en-suite master bathroom is your personal oasis, complete with a rain shower and a sleek glass enclosure. The laundry is conveniently located on the third floor near the primary and secondary bedrooms. The top floor provides versatile living options, use it as an additional living space, a home office, or a personal gym. Step out onto the rooftop terrace and soak in the ambiance, perfect for evening relaxation or hosting guests.
Additional features include dual A/C units ensuring year-round comfort. This prime location is just a 3-minute walk to the West Hyattsville Metro, making commuting a breeze. Enjoy proximity to grocery stores, shopping, restaurants, and an abundance of walking trails and tot lots for outdoor enthusiasts.
This townhome is a must-see! Schedule your private tour today and experience the lifestyle it offers.
Contact an agent
Home facts
- Year built:2021
- Listing Id #:MDPG2153764
- Added:79 day(s) ago
- Updated:August 17, 2025 at 07:24 AM
Rooms and interior
- Bedrooms:3
- Total bathrooms:3
- Full bathrooms:3
- Living area:2,071 sq. ft.
Heating and cooling
- Cooling:Central A/C
- Heating:Central, Natural Gas
Structure and exterior
- Year built:2021
- Building area:2,071 sq. ft.
- Lot area:0.02 Acres
Schools
- High school:NORTHWESTERN
- Middle school:NICHOLAS OREM
- Elementary school:ROSA L. PARKS
Utilities
- Water:Public
- Sewer:Public Sewer
Finances and disclosures
- Price:$575,000
- Price per sq. ft.:$277.64
- Tax amount:$8,814 (2024)
New listings near 2510 Crimson Fox Dr
- New
 $310,000Active3 beds 1 baths858 sq. ft.
$310,000Active3 beds 1 baths858 sq. ft.8143 Allendale, HYATTSVILLE, MD 20785
MLS# MDPG2163718Listed by: TRADEMARK REALTY, INC - Open Sat, 12 to 2pmNew
 $635,000Active4 beds 5 baths2,600 sq. ft.
$635,000Active4 beds 5 baths2,600 sq. ft.3531 Stella Blue Dr, HYATTSVILLE, MD 20782
MLS# MDPG2163908Listed by: TTR SOTHEBYS INTERNATIONAL REALTY - Coming Soon
 $160,000Coming Soon2 beds 1 baths
$160,000Coming Soon2 beds 1 baths5410 85th Ave #102, HYATTSVILLE, MD 20784
MLS# MDPG2163114Listed by: TEMPO REALTY - New
 $524,999Active4 beds 5 baths1,692 sq. ft.
$524,999Active4 beds 5 baths1,692 sq. ft.201 Garrett A Morgan Blvd, HYATTSVILLE, MD 20785
MLS# MDPG2163904Listed by: RLAH @PROPERTIES - New
 $190,000Active2 beds 2 baths1,145 sq. ft.
$190,000Active2 beds 2 baths1,145 sq. ft.1836 Metzerott Rd #222, HYATTSVILLE, MD 20783
MLS# MDPG2163416Listed by: FAIRFAX REALTY PREMIER - New
 $499,900Active4 beds 2 baths2,542 sq. ft.
$499,900Active4 beds 2 baths2,542 sq. ft.6608 23rd Ave, HYATTSVILLE, MD 20782
MLS# MDPG2162976Listed by: REAL ESTATE PROFESSIONALS, INC. - New
 $499,000Active6 beds 2 baths972 sq. ft.
$499,000Active6 beds 2 baths972 sq. ft.2009 Woodberry St, HYATTSVILLE, MD 20782
MLS# MDPG2163768Listed by: LIBRA REALTY, LLC  $350,000Pending3 beds 2 baths988 sq. ft.
$350,000Pending3 beds 2 baths988 sq. ft.8416 Ravenswood Road, HYATTSVILLE, MD 20784
MLS# MDPG2157568Listed by: ALLFIRST REALTY, INC.- New
 $468,000Active3 beds 4 baths1,784 sq. ft.
$468,000Active3 beds 4 baths1,784 sq. ft.6606 Landing Way, HYATTSVILLE, MD 20784
MLS# MDPG2163380Listed by: FAIRFAX REALTY PREMIER - Coming Soon
 $715,000Coming Soon4 beds 3 baths
$715,000Coming Soon4 beds 3 baths4211 Tuckerman St, HYATTSVILLE, MD 20782
MLS# MDPG2162910Listed by: COMPASS
