3401 Carnaby St, Hyattsville, MD 20782
Local realty services provided by:ERA Byrne Realty
3401 Carnaby St,Hyattsville, MD 20782
$638,040
- 3 Beds
- 4 Baths
- 2,333 sq. ft.
- Townhouse
- Pending
Listed by: martin k. alloy
Office: sm brokerage, llc.
MLS#:MDPG2101762
Source:BRIGHTMLS
Price summary
- Price:$638,040
- Price per sq. ft.:$273.48
- Monthly HOA dues:$58
About this home
Brand new Stanley Martin 4-level garage townhome with rooftop terrace! The Jenkins floor plan is the epitome of extraordinary residences. This home boasts a plethora of features and upgrades that are sure to impress. Greet your guests in the elegant foyer and flex room before taking them to the open-concept main level, designed for the ultimate gathering. The gourmet kitchen, a masterpiece in itself, now features a large island and double wall oven, enhancing its allure. Equipped with top-of-the-line appliances and finishes, this space is perfect for culinary enthusiasts to showcase their skills and create delicious masterpieces. Upstairs, you'll find 3 spacious bedrooms, each designed to offer a sanctuary of comfort and relaxation, this floor plan ensures restful nights with ample space and natural light. The bathrooms, with 2 full baths and 2 half baths, continue the theme of convenience and luxury, providing abundant facilities for your family and guests. One standout feature is the expansive deck, now enhanced for outdoor entertaining and enjoying the beautiful surroundings. Whether hosting a summer barbecue or savoring a quiet evening under the stars, this deck sets the stage for memorable moments. To elevate the experience further, the Jenkins floor plan includes a 4th level loft with rooftop terrace. This additional level space offers endless possibilities, whether utilized as a home office, playroom, or cozy reading nook. Photos shown are from a similar Jenkins home. Contact us to schedule a tour or stop by and visit our model home today!
Contact an agent
Home facts
- Listing ID #:MDPG2101762
- Added:756 day(s) ago
- Updated:February 17, 2026 at 08:28 AM
Rooms and interior
- Bedrooms:3
- Total bathrooms:4
- Full bathrooms:2
- Half bathrooms:2
- Living area:2,333 sq. ft.
Heating and cooling
- Cooling:Central A/C
- Heating:Central, Electric
Structure and exterior
- Building area:2,333 sq. ft.
Utilities
- Water:Public
- Sewer:Public Sewer
Finances and disclosures
- Price:$638,040
- Price per sq. ft.:$273.48
New listings near 3401 Carnaby St
- Coming Soon
 $440,000Coming Soon3 beds 2 baths
$440,000Coming Soon3 beds 2 baths3615 Cooper Ln, HYATTSVILLE, MD 20784
MLS# MDPG2191718Listed by: REDFIN CORP - New
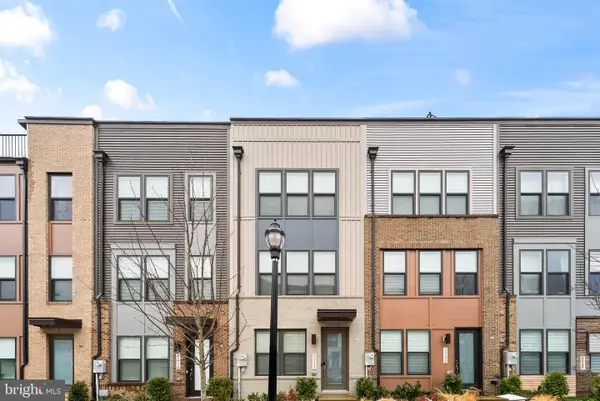 $565,000Active-- beds -- baths1,280 sq. ft.
$565,000Active-- beds -- baths1,280 sq. ft.5611 Alpha Ave, HYATTSVILLE, MD 20782
MLS# MDPG2192026Listed by: COLDWELL BANKER REALTY - New
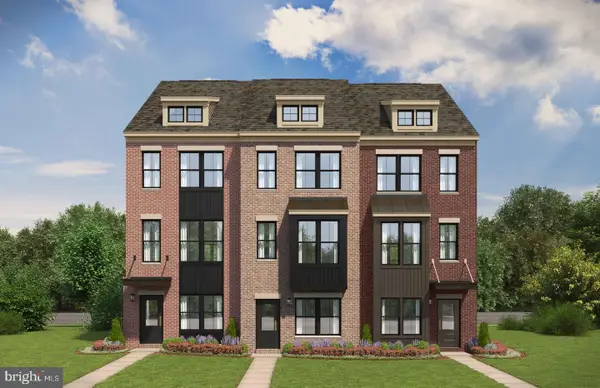 $499,990Active3 beds 5 baths2,031 sq. ft.
$499,990Active3 beds 5 baths2,031 sq. ft.3404 Chester Alley, HYATTSVILLE, MD 20782
MLS# MDPG2192010Listed by: SM BROKERAGE, LLC - New
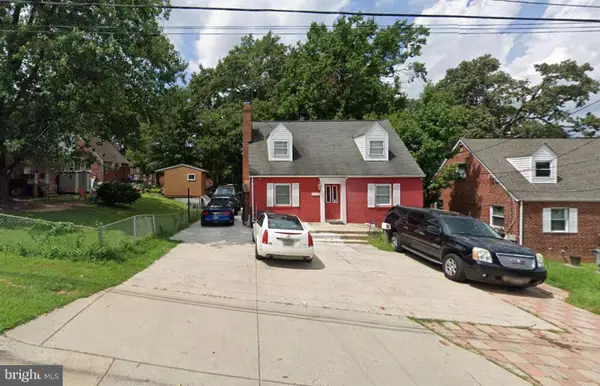 $425,000Active5 beds 3 baths1,321 sq. ft.
$425,000Active5 beds 3 baths1,321 sq. ft.5202 56th Ave, HYATTSVILLE, MD 20781
MLS# MDPG2183276Listed by: IMPACT REAL ESTATE, LLC - Open Tue, 12 to 2pmNew
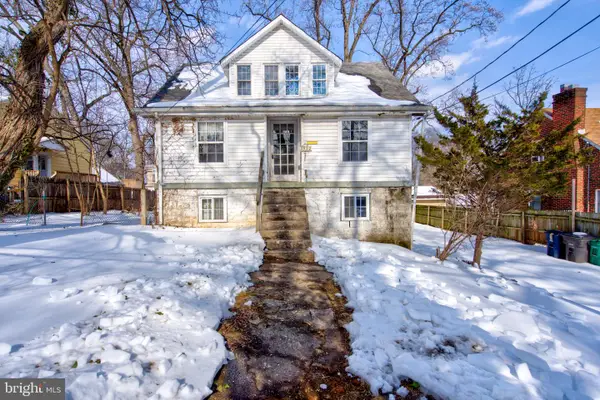 $425,000Active6 beds 3 baths2,558 sq. ft.
$425,000Active6 beds 3 baths2,558 sq. ft.3922 Nicholson St, HYATTSVILLE, MD 20782
MLS# MDPG2191370Listed by: KELLER WILLIAMS FLAGSHIP - New
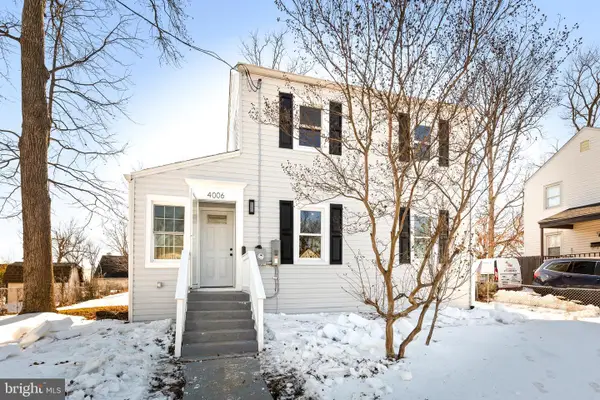 $450,000Active4 beds 2 baths1,918 sq. ft.
$450,000Active4 beds 2 baths1,918 sq. ft.4006 70th Ave, HYATTSVILLE, MD 20784
MLS# MDPG2191950Listed by: ONE WORLD REALTY, LLC - New
 $205,000Active4 beds 2 baths1,450 sq. ft.
$205,000Active4 beds 2 baths1,450 sq. ft.1836 Metzerott Rd #901, HYATTSVILLE, MD 20783
MLS# MDPG2188092Listed by: THE WASHINGTON TEAM REALTY - Coming SoonOpen Sat, 2 to 2pm
 $419,999Coming Soon3 beds 2 baths
$419,999Coming Soon3 beds 2 baths5931 15th Ave, HYATTSVILLE, MD 20782
MLS# MDPG2191914Listed by: EXP REALTY, LLC - Coming SoonOpen Sat, 12 to 2pm
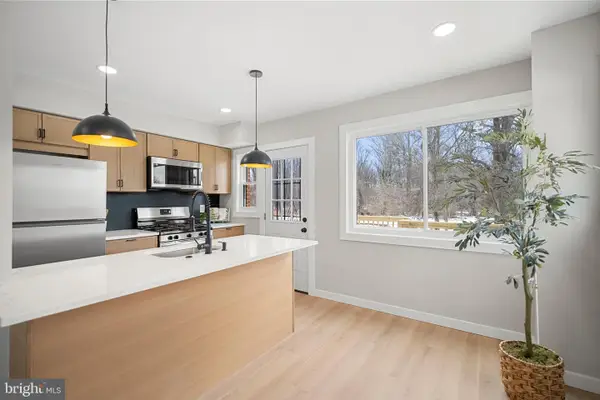 $420,000Coming Soon2 beds 2 baths
$420,000Coming Soon2 beds 2 baths4933 38th Ave, HYATTSVILLE, MD 20782
MLS# MDPG2191884Listed by: SAMSON PROPERTIES - Coming Soon
 $495,000Coming Soon3 beds 4 baths
$495,000Coming Soon3 beds 4 baths253 Garrett A Morgan Blvd, HYATTSVILLE, MD 20785
MLS# MDPG2191844Listed by: AMBER & COMPANY REAL ESTATE

