3537 Dean Dr, Hyattsville, MD 20782
Local realty services provided by:ERA Martin Associates
3537 Dean Dr,Hyattsville, MD 20782
$564,990
- 3 Beds
- 4 Baths
- 1,979 sq. ft.
- Townhouse
- Active
Listed by: martin k. alloy
Office: sm brokerage, llc.
MLS#:MDPG2159246
Source:BRIGHTMLS
Price summary
- Price:$564,990
- Price per sq. ft.:$285.49
- Monthly HOA dues:$72
About this home
Experience the elevated and comforting joys of the Jenkins townhome at Gateway West, where modern charm meets timeless design. This meticulously crafted residence offers an unparalleled living experience, with high-end finishes and thoughtful design elements throughout. Ascend to the expansive main level, where the sun-drenched family room invites relaxation and effortless entertaining. The chef-inspired gourmet kitchen is a masterpiece, creating the ultimate space for culinary artistry, and features Barnett Harbor cabinets and Quartz Carrara Morro countertops. The adjoining elegant dining area sets the scene for intimate gatherings, while the private 16' x 6' deck offers a serene escape for morning coffee or evening cocktails under the stars. The upper level is a haven of tranquility, anchored by the lavish primary suite with a spa-like ensuite bath, ensuring a retreat of pure indulgence. Two additional beautiful bedrooms and a spacious two-car garage add to the large floor plan. Don’t miss out on the chance to own a Jenkins home. Act now and take a tour of our model home to see all the floor plan has to offer.
*Please note, the photos displayed are representative of a similar home.
Contact an agent
Home facts
- Year built:2025
- Listing ID #:MDPG2159246
- Added:220 day(s) ago
- Updated:February 15, 2026 at 02:37 PM
Rooms and interior
- Bedrooms:3
- Total bathrooms:4
- Full bathrooms:2
- Half bathrooms:2
- Living area:1,979 sq. ft.
Heating and cooling
- Cooling:Central A/C
- Heating:Central, Electric
Structure and exterior
- Year built:2025
- Building area:1,979 sq. ft.
Schools
- High school:NORTHWESTERN
- Middle school:NICHOLAS OREM
- Elementary school:UNIVERSITY PARK
Utilities
- Water:Public
- Sewer:Public Sewer
Finances and disclosures
- Price:$564,990
- Price per sq. ft.:$285.49
New listings near 3537 Dean Dr
- Coming SoonOpen Sat, 12 to 2pm
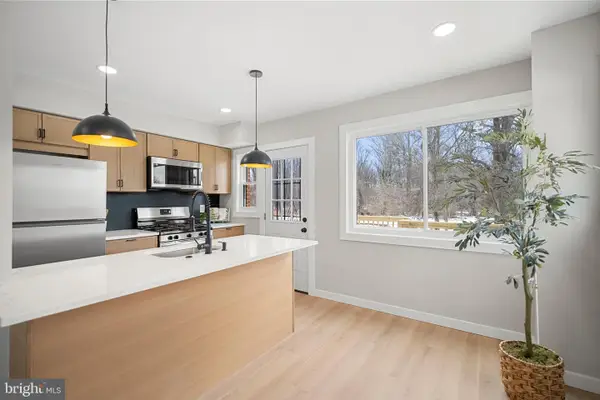 $420,000Coming Soon2 beds 2 baths
$420,000Coming Soon2 beds 2 baths4933 38th Ave, HYATTSVILLE, MD 20782
MLS# MDPG2191884Listed by: SAMSON PROPERTIES - Coming Soon
 $495,000Coming Soon3 beds 4 baths
$495,000Coming Soon3 beds 4 baths253 Garrett A Morgan Blvd, HYATTSVILLE, MD 20785
MLS# MDPG2191844Listed by: AMBER & COMPANY REAL ESTATE - Coming Soon
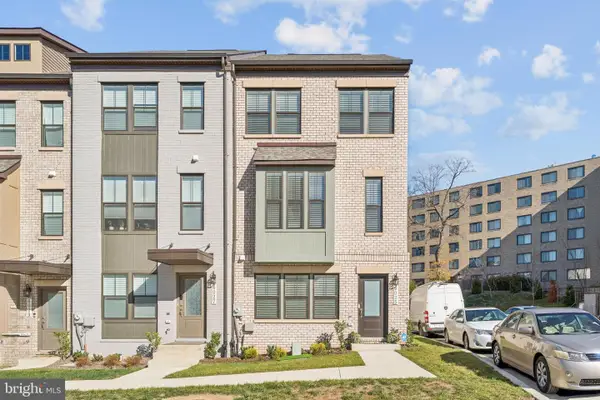 $625,000Coming Soon4 beds 4 baths
$625,000Coming Soon4 beds 4 baths6025 Soho Way, HYATTSVILLE, MD 20782
MLS# MDPG2191748Listed by: CENTURY 21 NEW MILLENNIUM - Open Sun, 12 to 2pmNew
 $550,000Active5 beds 2 baths1,235 sq. ft.
$550,000Active5 beds 2 baths1,235 sq. ft.6515 Parkway Ct, HYATTSVILLE, MD 20782
MLS# MDPG2191784Listed by: SPRING HILL REAL ESTATE, LLC. - Coming Soon
 $317,750Coming Soon3 beds 1 baths
$317,750Coming Soon3 beds 1 baths7700 Greenleaf, HYATTSVILLE, MD 20785
MLS# MDPG2191040Listed by: ARGENT REALTY,LLC - New
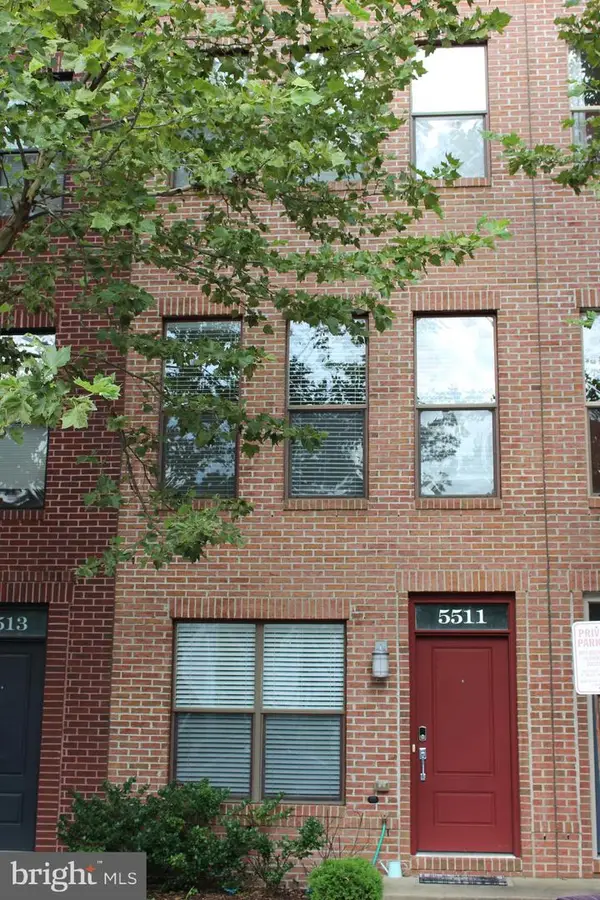 $509,900Active3 beds 3 baths1,396 sq. ft.
$509,900Active3 beds 3 baths1,396 sq. ft.5511 44th Ave, HYATTSVILLE, MD 20781
MLS# MDPG2191768Listed by: METAS REALTY GROUP, LLC - Open Sun, 2:30 to 4:30pmNew
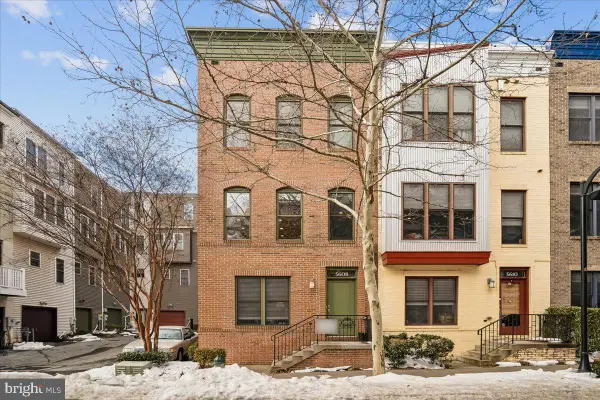 $585,000Active3 beds 4 baths1,798 sq. ft.
$585,000Active3 beds 4 baths1,798 sq. ft.5608 44th Ave, HYATTSVILLE, MD 20781
MLS# MDPG2191522Listed by: COMPASS - New
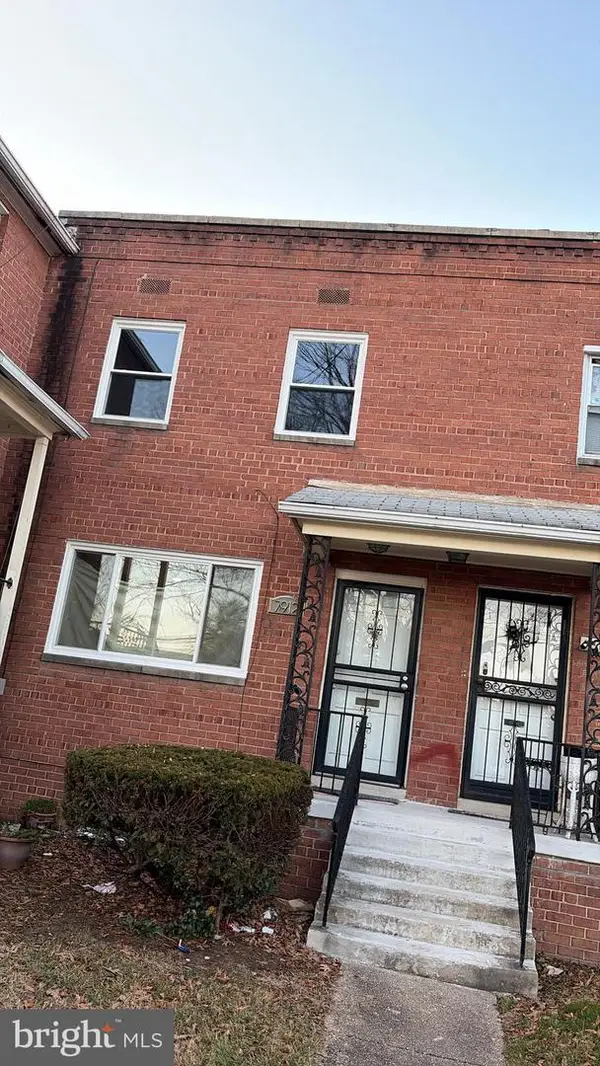 $262,500Active3 beds 3 baths1,477 sq. ft.
$262,500Active3 beds 3 baths1,477 sq. ft.7912 Riggs Rd, HYATTSVILLE, MD 20783
MLS# MDPG2191436Listed by: KBM REALTORS, LLC - Coming Soon
 $275,000Coming Soon3 beds 2 baths
$275,000Coming Soon3 beds 2 baths5008 36th Ave, HYATTSVILLE, MD 20782
MLS# MDPG2190518Listed by: SYNERGY REALTY - Open Sun, 2:30 to 4:30pmNew
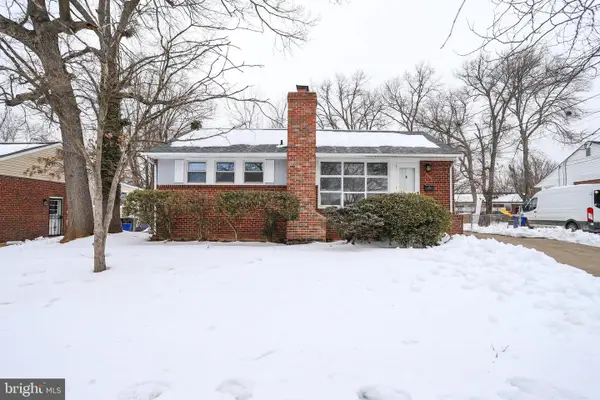 $489,000Active5 beds 2 baths1,802 sq. ft.
$489,000Active5 beds 2 baths1,802 sq. ft.8124 Gavin St, HYATTSVILLE, MD 20784
MLS# MDPG2191288Listed by: REAL BROKER, LLC

